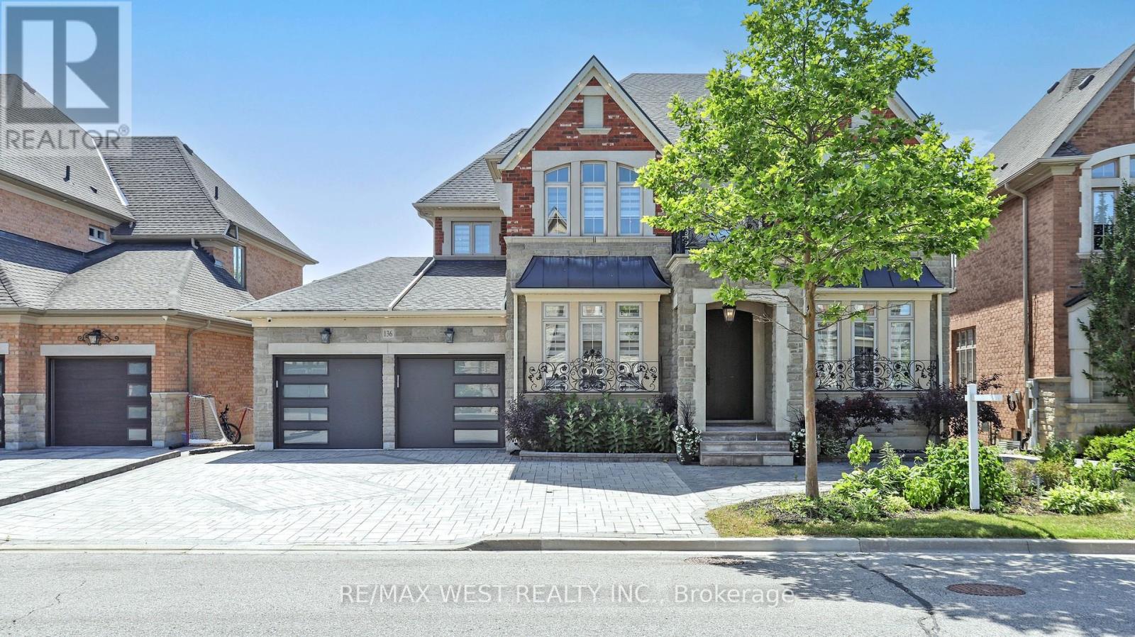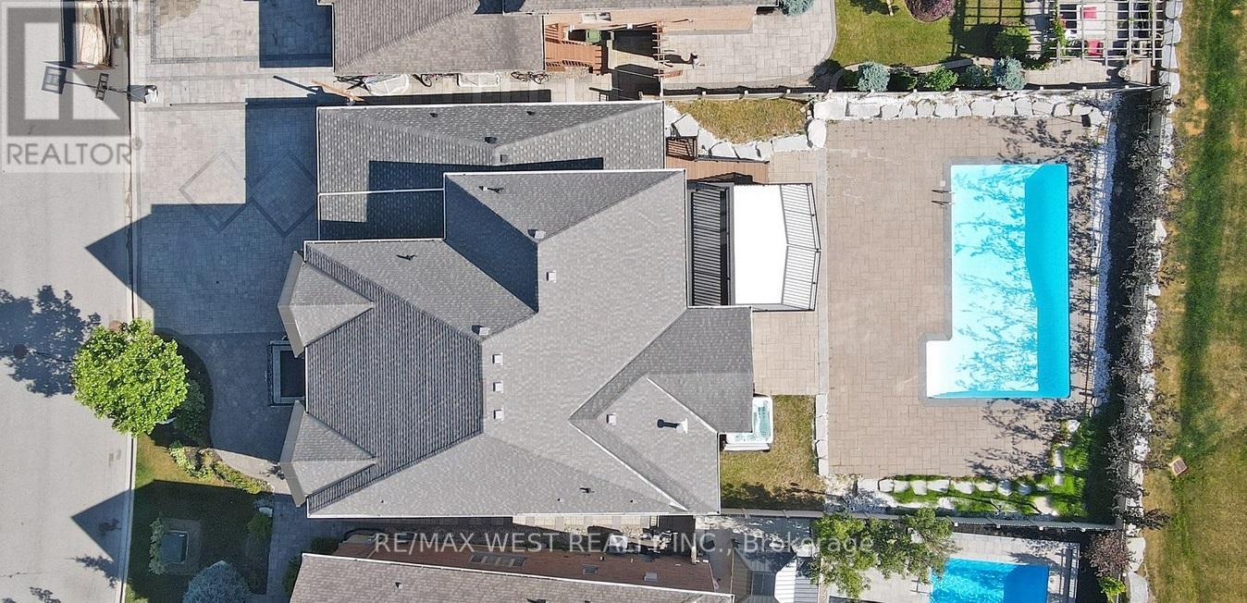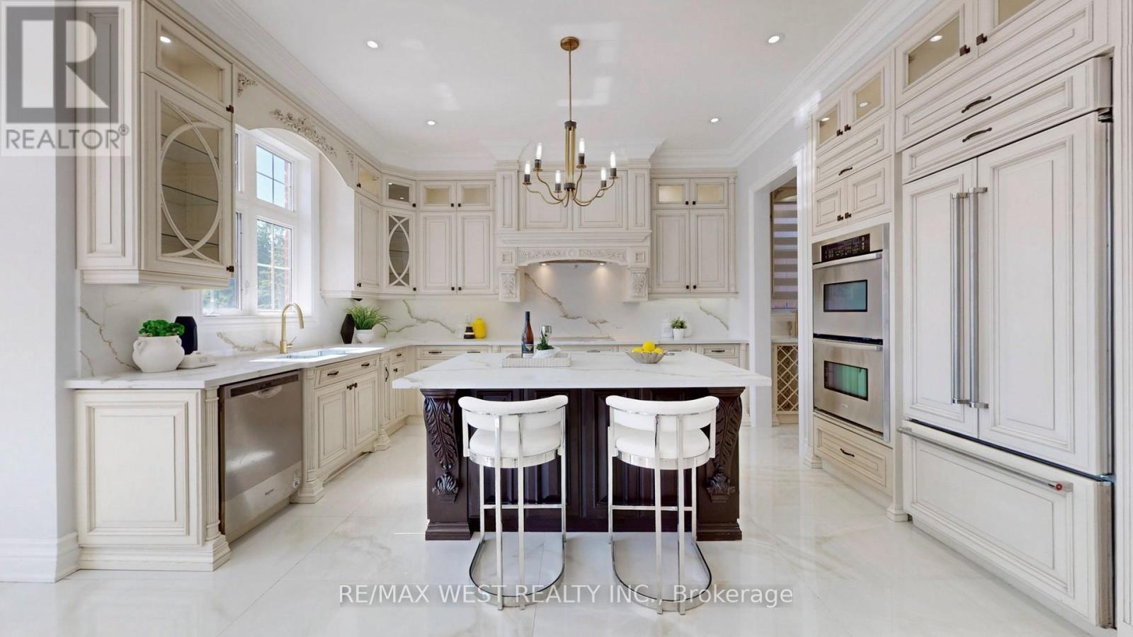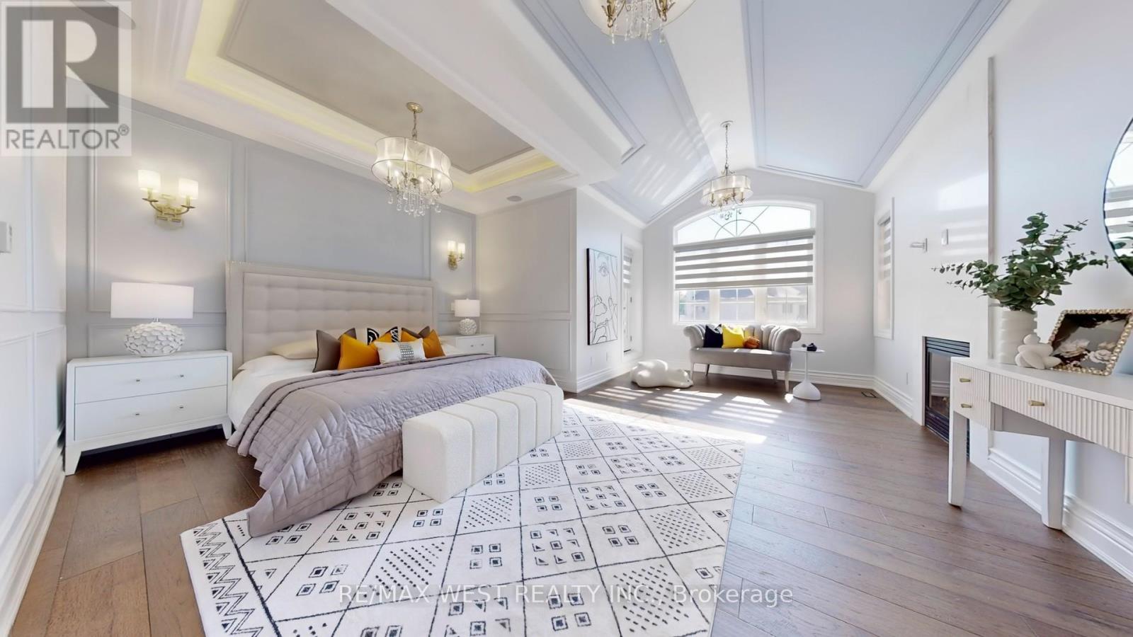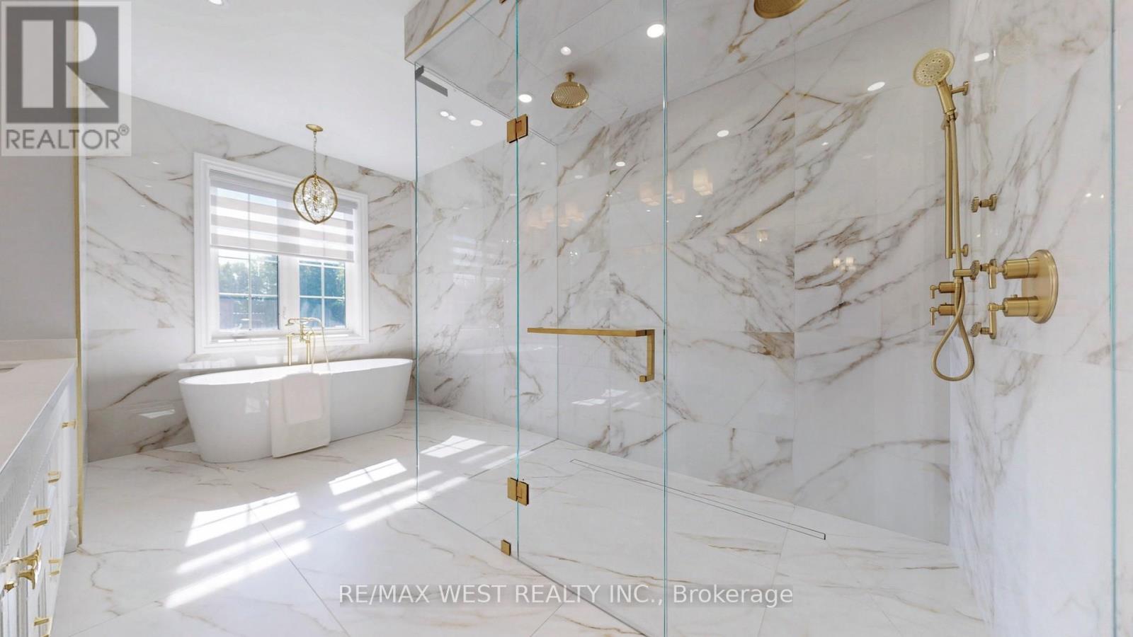136 Hailsham Court Vaughan, Ontario L4H 3P1
$3,088,000
Welcome to an extraordinary opportunity to own a breathtaking 6,000 sq. ft. executive residence, completely transformed in 2024 with over $1.2 million in premium renovations, epitomizing modern luxury living. Set on a wide and deep estate lot, this architectural masterpiece boasts 10' ceilings on the main floor and 9' on the second. Exquisite designer finishes include custom crown moulding, high-end porcelain tiles, engineered hardwood, new chandeliers, a stunning floating staircase with gold columns and glass railings, decorative ceilings, fresh premium paint, and elegant trim. The gourmet chefs kitchen offers quartz counters and backsplash, ceiling-height cabinetry with glass doors, under-cabinet LED lighting, professional appliances including a cooktop, built-in fridge, dishwasher, double oven, wine fridge, expansive island, custom pantry, and mudroom cabinetry. The main floor features a private office with French doors, a dramatic family room with a custom stone fireplace and sound system, a custom mudroom with quartz finishes, new washer and dryer, a grand entrance door, a chic powder room with Wall Mount toilet, a spacious breakfast area opening to a large loggia balcony. Upstairs are four luxurious bedrooms, each with elegant ensuite baths and custom walk-in closets. The primary suite dazzles with a lavish 7-piece bath featuring a freestanding tub, glass jet shower, dual vanities, smart toilet, built-in makeup desk, fireplace, sound system, coffered ceiling, and private balcony. The finished walk-out basement includes a home theatre, stylish bar with built-in TV, full kitchen with stainless steel appliances, additional living space, hot stone sauna, electric fireplace, and a 3-piece bath with smart toilet. Step out to a private resort-style yard with a heated saltwater pool with Hayward automation, 6-person hot tub, and a spacious entertainment area. Upgrades include new mechanical systems and premium zebra blinds throughout. (id:50886)
Property Details
| MLS® Number | N12261763 |
| Property Type | Single Family |
| Community Name | Vellore Village |
| Amenities Near By | Hospital, Schools |
| Community Features | Community Centre |
| Equipment Type | Water Heater, Water Heater - Tankless |
| Features | Flat Site, Carpet Free, Guest Suite, Sauna |
| Parking Space Total | 8 |
| Pool Type | Inground Pool |
| Rental Equipment Type | Water Heater, Water Heater - Tankless |
Building
| Bathroom Total | 6 |
| Bedrooms Above Ground | 4 |
| Bedrooms Below Ground | 1 |
| Bedrooms Total | 5 |
| Age | 6 To 15 Years |
| Amenities | Fireplace(s) |
| Appliances | Oven - Built-in, Central Vacuum, Garage Door Opener Remote(s), Range, Cooktop, Dishwasher, Dryer, Garage Door Opener, Microwave, Oven, Washer, Refrigerator |
| Basement Development | Finished |
| Basement Features | Walk Out |
| Basement Type | N/a (finished) |
| Construction Style Attachment | Detached |
| Cooling Type | Central Air Conditioning |
| Exterior Finish | Brick, Stone |
| Fire Protection | Alarm System |
| Fireplace Present | Yes |
| Fireplace Total | 3 |
| Flooring Type | Hardwood, Porcelain Tile, Laminate |
| Foundation Type | Concrete |
| Half Bath Total | 1 |
| Heating Fuel | Natural Gas |
| Heating Type | Forced Air |
| Stories Total | 2 |
| Size Interior | 3,500 - 5,000 Ft2 |
| Type | House |
| Utility Water | Municipal Water |
Parking
| Garage |
Land
| Acreage | No |
| Fence Type | Fully Fenced |
| Land Amenities | Hospital, Schools |
| Sewer | Sanitary Sewer |
| Size Depth | 142 Ft ,4 In |
| Size Frontage | 59 Ft ,3 In |
| Size Irregular | 59.3 X 142.4 Ft ; 66.76 |
| Size Total Text | 59.3 X 142.4 Ft ; 66.76 |
| Surface Water | Lake/pond |
Rooms
| Level | Type | Length | Width | Dimensions |
|---|---|---|---|---|
| Second Level | Bedroom | 4.17 m | 3.28 m | 4.17 m x 3.28 m |
| Second Level | Primary Bedroom | 7.44 m | 5.16 m | 7.44 m x 5.16 m |
| Second Level | Bedroom | 5.03 m | 3.2 m | 5.03 m x 3.2 m |
| Second Level | Bedroom | 5.48 m | 3.25 m | 5.48 m x 3.25 m |
| Lower Level | Living Room | 9.19 m | 5.94 m | 9.19 m x 5.94 m |
| Lower Level | Media | 6.02 m | 6 m | 6.02 m x 6 m |
| Lower Level | Exercise Room | 4.39 m | 3.86 m | 4.39 m x 3.86 m |
| Main Level | Living Room | 4.2 m | 3.3 m | 4.2 m x 3.3 m |
| Main Level | Dining Room | 4.65 m | 3.48 m | 4.65 m x 3.48 m |
| Main Level | Family Room | 5.13 m | 4.09 m | 5.13 m x 4.09 m |
| Main Level | Office | 3.91 m | 3.18 m | 3.91 m x 3.18 m |
| Main Level | Eating Area | 7.04 m | 2.62 m | 7.04 m x 2.62 m |
| Main Level | Kitchen | 4.75 m | 3.71 m | 4.75 m x 3.71 m |
| Main Level | Foyer | 3 m | 2.29 m | 3 m x 2.29 m |
Utilities
| Cable | Installed |
| Electricity | Installed |
| Sewer | Installed |
Contact Us
Contact us for more information
Maged Bebawy
Broker
(416) 275-2782
realestatemaestro.ca/
www.linkedin.com/in/maged-bebawy-6562001b/
96 Rexdale Blvd.
Toronto, Ontario M9W 1N7
(416) 745-2300
(416) 745-1952
www.remaxwest.com/

