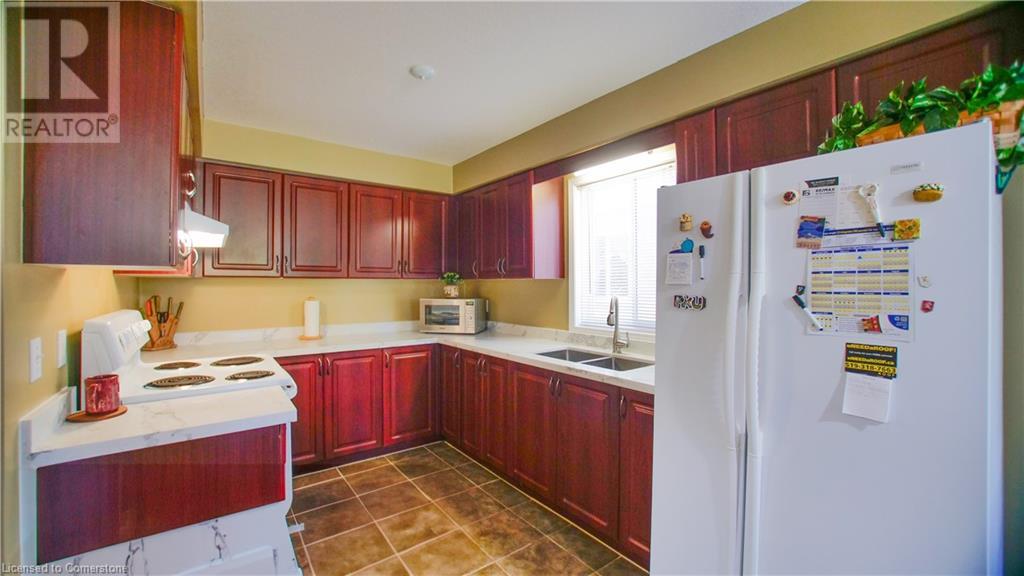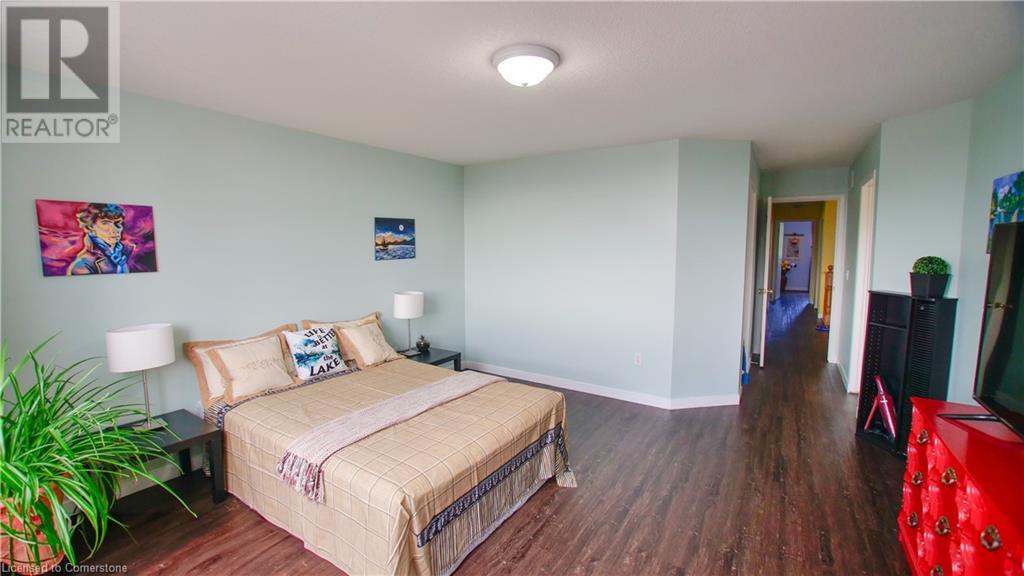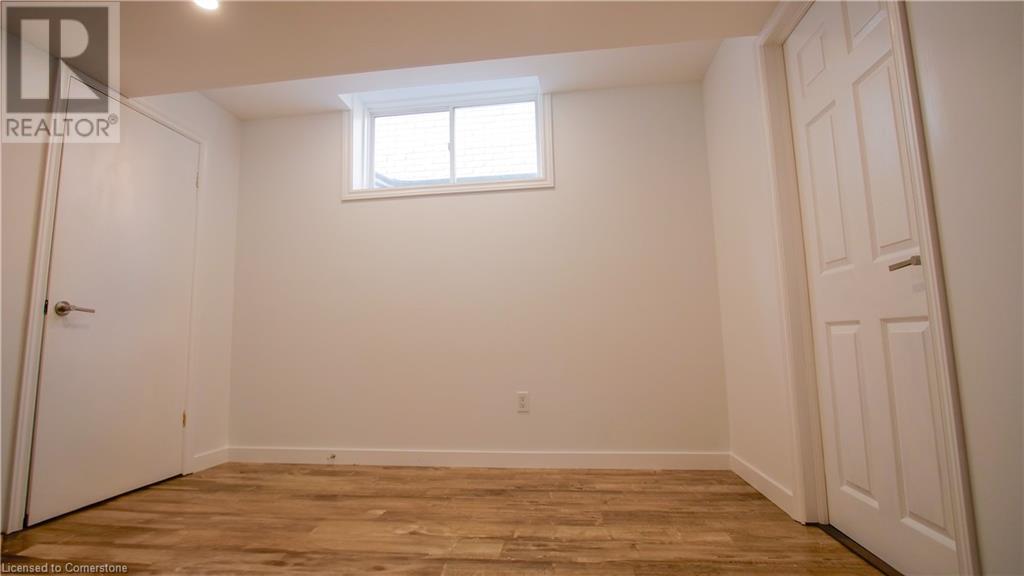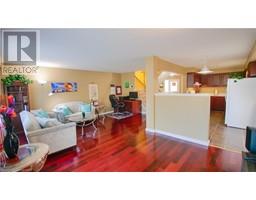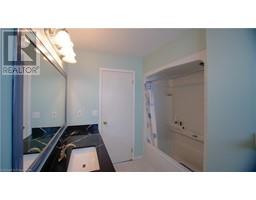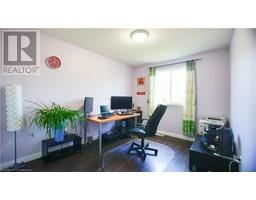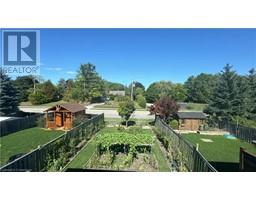136 Hay Crescent Cambridge, Ontario N1P 1H7
$879,900
Desirable highly sought neighborhood, 1,941 SQFT, carpet free (except the stairs) rare find 4+1 bedrooms and 2+2 bathrooms beautiful house. 137.80 Feet deep lot with fertile backyard. Big charming welcoming porch. Big windows, very bright. Open concept main floor. Generous primary bedroom w/a walk-in closet and a 4-piece ensuite. Three additional bedrooms are versatile and can meet all your needs. Newly finished basement with one extra bedroom plus and a recreation room. Furnace (2019), Heat Pump Air Conditioner(2023), Roof Shingles (2017 with 50 year’s life), Quartz Countertops for kitchen and for all the bathrooms(2023). Close to highly rated schools, shopping, restaurants, city parks, walking trails, golf, entertainment, travel arteries, etc. (id:50886)
Property Details
| MLS® Number | 40677446 |
| Property Type | Single Family |
| AmenitiesNearBy | Golf Nearby, Park, Playground, Public Transit, Schools |
| CommunityFeatures | Community Centre |
| EquipmentType | Water Heater |
| Features | Sump Pump |
| ParkingSpaceTotal | 3 |
| RentalEquipmentType | Water Heater |
Building
| BathroomTotal | 4 |
| BedroomsAboveGround | 4 |
| BedroomsBelowGround | 1 |
| BedroomsTotal | 5 |
| Appliances | Dryer, Refrigerator, Stove, Water Softener, Washer, Hood Fan |
| ArchitecturalStyle | 2 Level |
| BasementDevelopment | Finished |
| BasementType | Full (finished) |
| ConstructionStyleAttachment | Detached |
| CoolingType | Central Air Conditioning |
| ExteriorFinish | Brick, Vinyl Siding |
| HalfBathTotal | 2 |
| HeatingType | Forced Air |
| StoriesTotal | 2 |
| SizeInterior | 2813 Sqft |
| Type | House |
| UtilityWater | Municipal Water |
Parking
| Attached Garage |
Land
| Acreage | No |
| LandAmenities | Golf Nearby, Park, Playground, Public Transit, Schools |
| Sewer | Municipal Sewage System |
| SizeDepth | 138 Ft |
| SizeFrontage | 30 Ft |
| SizeTotalText | Under 1/2 Acre |
| ZoningDescription | N1r4 |
Rooms
| Level | Type | Length | Width | Dimensions |
|---|---|---|---|---|
| Second Level | 4pc Bathroom | Measurements not available | ||
| Second Level | 4pc Bathroom | Measurements not available | ||
| Second Level | Other | 7'5'' x 5'3'' | ||
| Second Level | Bedroom | 13'5'' x 11'1'' | ||
| Second Level | Bedroom | 12'3'' x 9'2'' | ||
| Second Level | Bedroom | 12'0'' x 9'2'' | ||
| Second Level | Primary Bedroom | 12'9'' x 13'11'' | ||
| Basement | 2pc Bathroom | Measurements not available | ||
| Basement | Recreation Room | 18'5'' x 10'2'' | ||
| Basement | Bedroom | 11'8'' x 8'7'' | ||
| Main Level | 2pc Bathroom | Measurements not available | ||
| Main Level | Great Room | 18'10'' x 10'8'' | ||
| Main Level | Dining Room | 11'9'' x 8'3'' | ||
| Main Level | Kitchen | 17'11'' x 8'5'' |
https://www.realtor.ca/real-estate/27648907/136-hay-crescent-cambridge
Interested?
Contact us for more information
Roy Li
Salesperson
7240 Woodbine Avenue Unit 103
Markham, Ontario L3R 1A4















