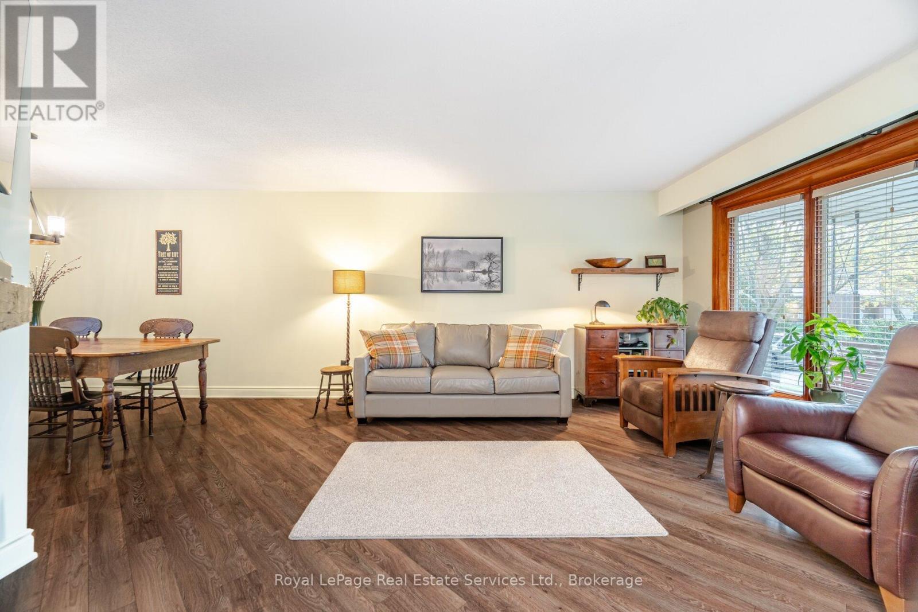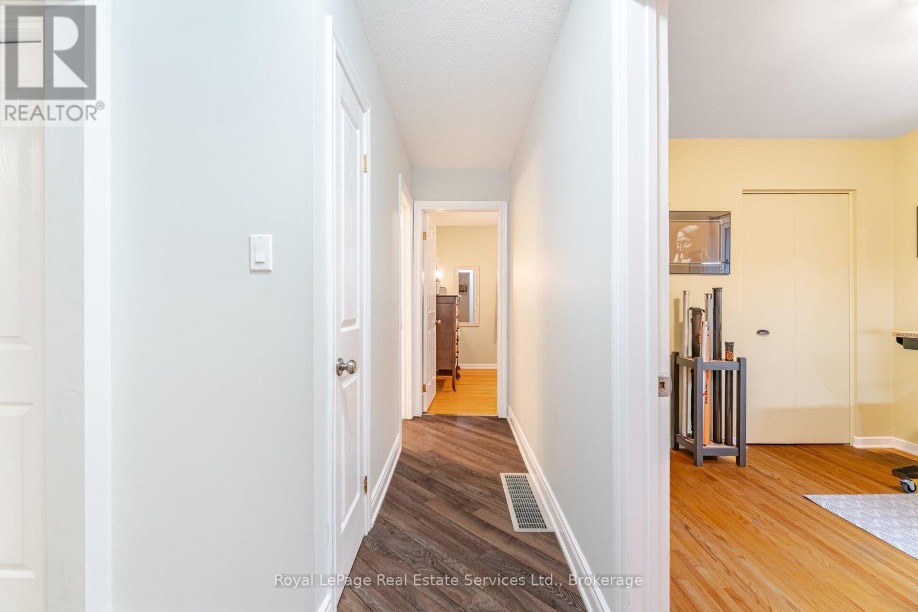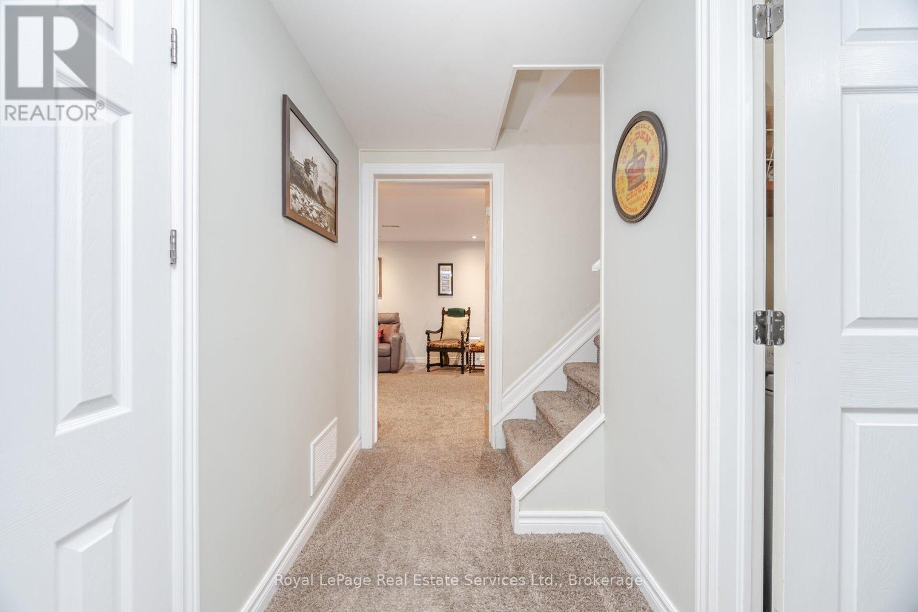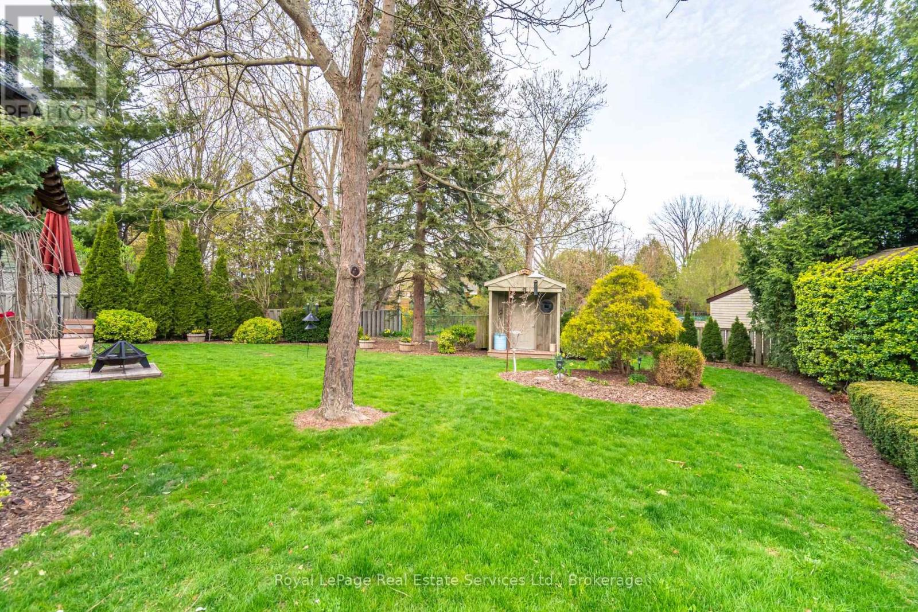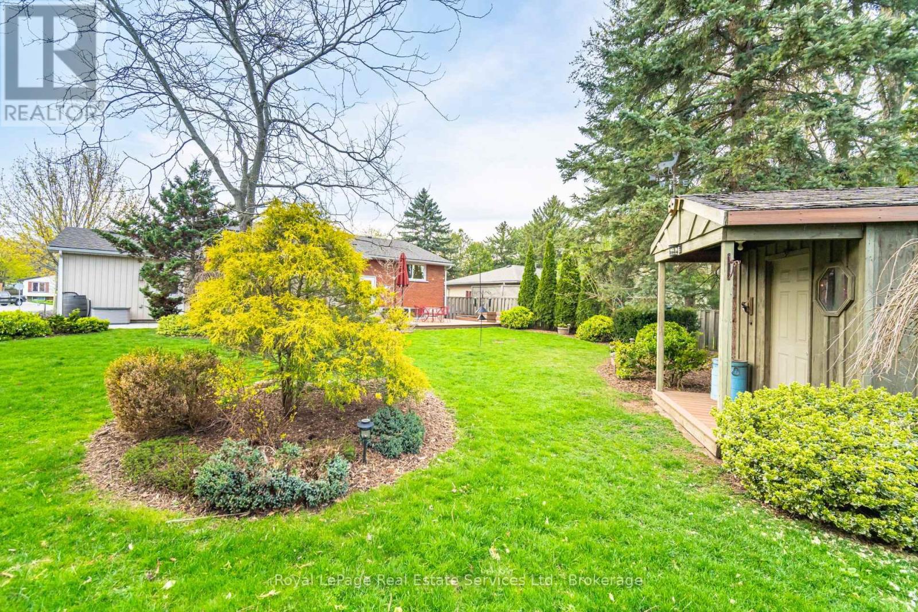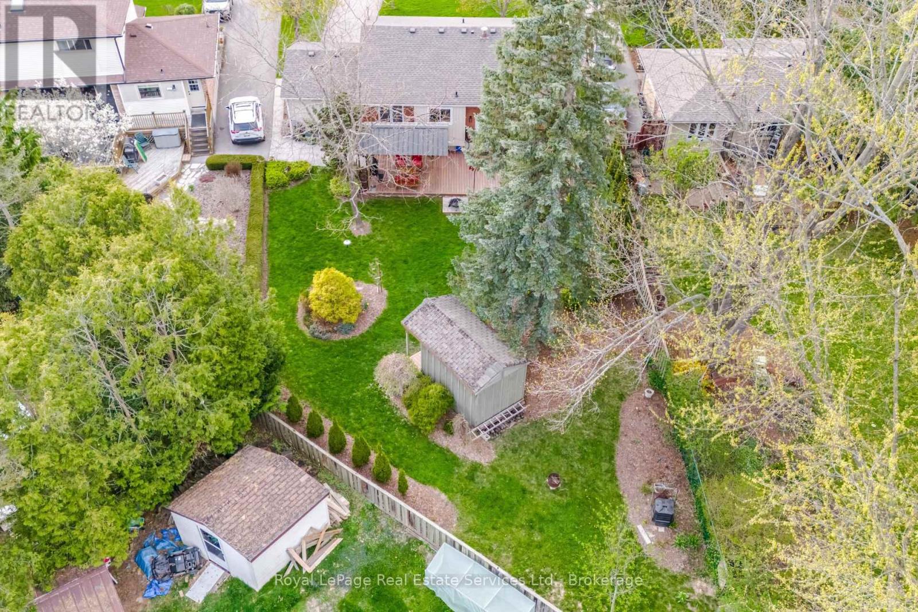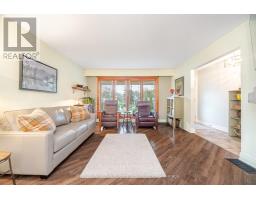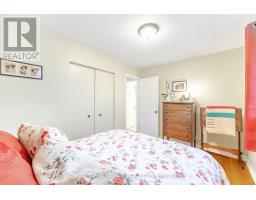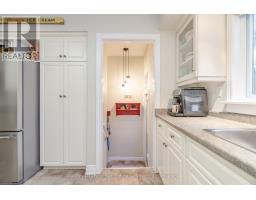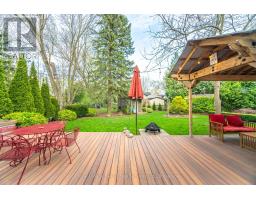136 Heddle Street Haldimand, Ontario N3W 1G3
$689,900
Welcome to 136 Heddle Street, Caledonia! Welcome Home to this 3 +1 bedroom, 2-bathroom bungalow perfectly situated on a quiet, family-friendly street in one of Caledonia's most sought-after neighbourhoods. Thoughtfully maintained and updated, this home is ideal for family living. Step into your bright, updated kitchen with newer appliances, separate dining room and a spacious living room featuring a stylish stone veneer feature wall with an electric fireplace. The fully finished basement offers fantastic in-law suite potential, while the attached garage adds everyday convenience. Major updates include newer flooring, a newer roof, furnace, and central air conditioning providing peace of mind and year-round comfort. Step outside and fall in love with the private, park-like backyard oasis complete with a beautiful custom gazebo, durable composite decking, a handy storage shed, and mature trees and plantings that create a lush, peaceful retreat. Its the perfect setting for relaxing evenings or entertaining guests. Located in the heart of Caledonia, this home offers the best of small-town charm with easy access to parks, top-rated schools, scenic trails, the Grand River, and the vibrant shops and restaurants of downtown. Plus, with a short drive to Hamilton and nearby major highways, commuting is simple and convenient. Don't miss this incredible opportunity to own a beautiful home in a welcoming and thriving community this is truly a place you'll be proud to call home! (id:50886)
Property Details
| MLS® Number | X12119723 |
| Property Type | Single Family |
| Community Name | Haldimand |
| Amenities Near By | Park, Schools |
| Community Features | Community Centre |
| Equipment Type | Water Heater |
| Features | Gazebo |
| Parking Space Total | 3 |
| Rental Equipment Type | Water Heater |
| Structure | Shed |
Building
| Bathroom Total | 2 |
| Bedrooms Above Ground | 3 |
| Bedrooms Below Ground | 1 |
| Bedrooms Total | 4 |
| Age | 51 To 99 Years |
| Amenities | Fireplace(s) |
| Appliances | Garage Door Opener Remote(s), Dishwasher, Dryer, Stove, Washer, Window Coverings, Refrigerator |
| Architectural Style | Bungalow |
| Basement Development | Finished |
| Basement Type | Full (finished) |
| Construction Style Attachment | Detached |
| Cooling Type | Central Air Conditioning |
| Exterior Finish | Brick, Vinyl Siding |
| Fireplace Present | Yes |
| Fireplace Total | 1 |
| Foundation Type | Unknown |
| Heating Fuel | Natural Gas |
| Heating Type | Forced Air |
| Stories Total | 1 |
| Size Interior | 1,100 - 1,500 Ft2 |
| Type | House |
| Utility Water | Municipal Water |
Parking
| Attached Garage | |
| Garage |
Land
| Acreage | No |
| Land Amenities | Park, Schools |
| Sewer | Sanitary Sewer |
| Size Depth | 70 Ft ,1 In |
| Size Frontage | 70 Ft ,1 In |
| Size Irregular | 70.1 X 70.1 Ft |
| Size Total Text | 70.1 X 70.1 Ft|under 1/2 Acre |
| Surface Water | River/stream |
| Zoning Description | H A7b |
Rooms
| Level | Type | Length | Width | Dimensions |
|---|---|---|---|---|
| Basement | Recreational, Games Room | 7.44 m | 3.38 m | 7.44 m x 3.38 m |
| Basement | Living Room | 6.58 m | 3.66 m | 6.58 m x 3.66 m |
| Basement | Bedroom 4 | 3.51 m | 2.44 m | 3.51 m x 2.44 m |
| Main Level | Living Room | 8.05 m | 3.96 m | 8.05 m x 3.96 m |
| Main Level | Kitchen | 3.38 m | 2.44 m | 3.38 m x 2.44 m |
| Main Level | Primary Bedroom | 3.89 m | 3.05 m | 3.89 m x 3.05 m |
| Main Level | Bedroom 2 | 3.89 m | 2.67 m | 3.89 m x 2.67 m |
| Main Level | Bedroom 3 | 2.77 m | 2.77 m | 2.77 m x 2.77 m |
https://www.realtor.ca/real-estate/28250067/136-heddle-street-haldimand-haldimand
Contact Us
Contact us for more information
Josie Attardo
Salesperson
ajhomes.ca/
251 North Service Rd W - Suite 101
Oakville, Ontario L6M 3E7
(905) 338-3737
(905) 338-7351





