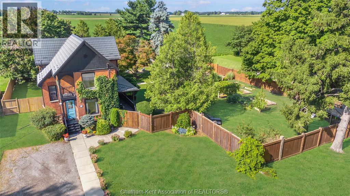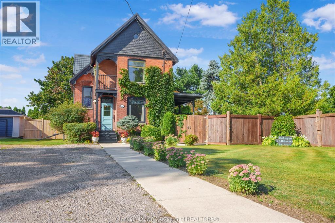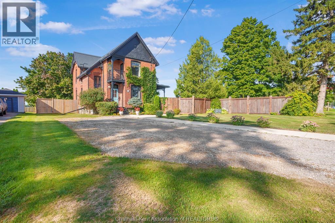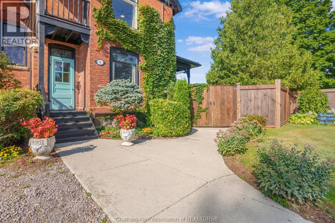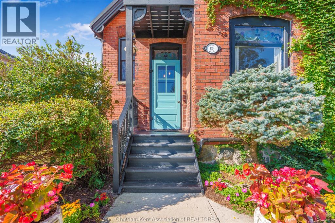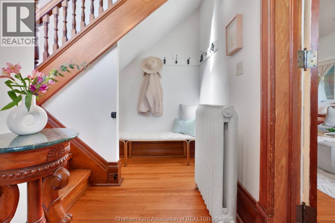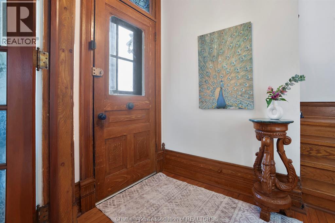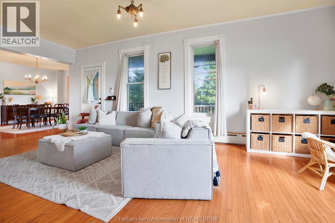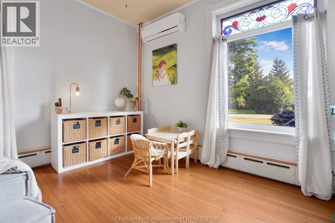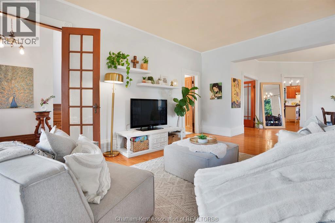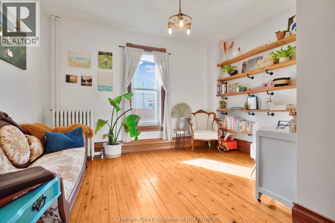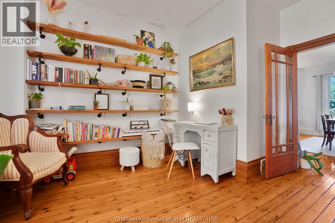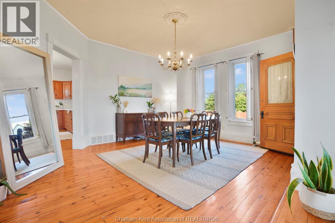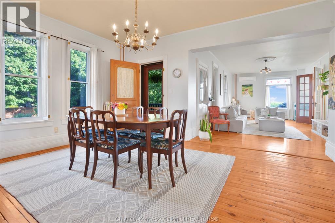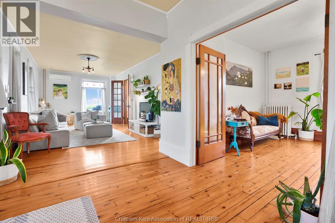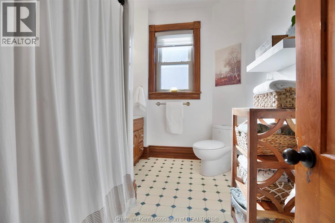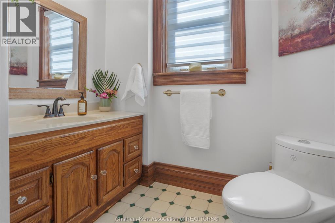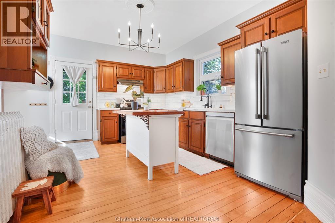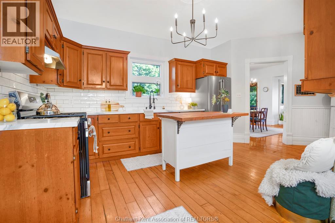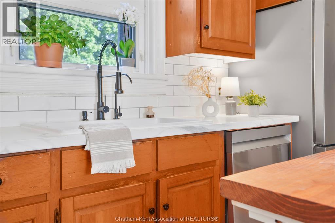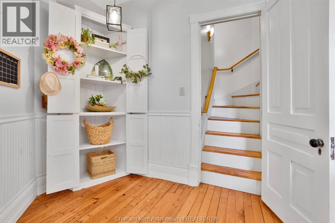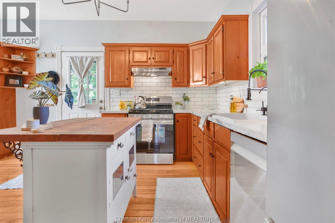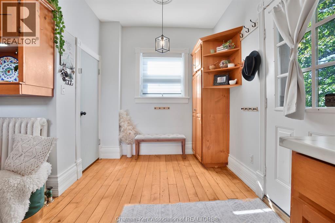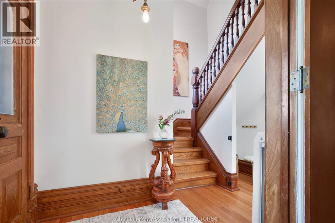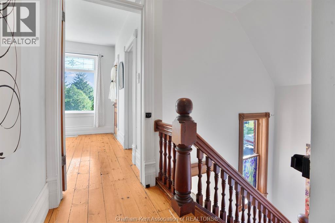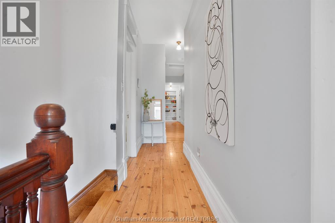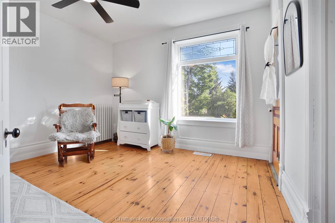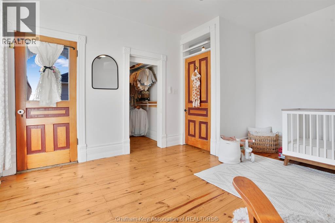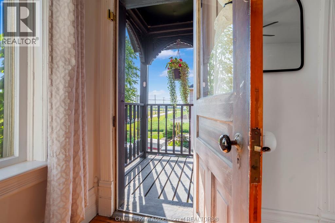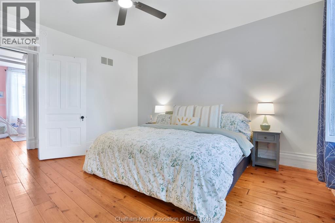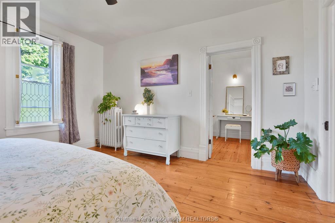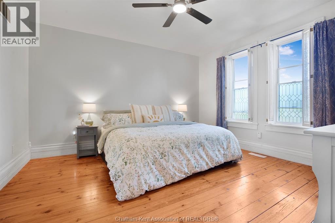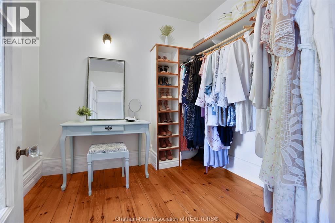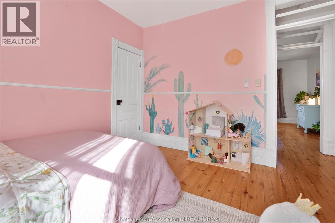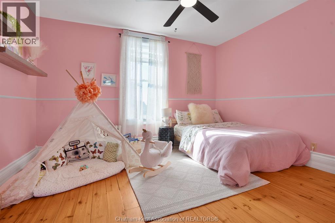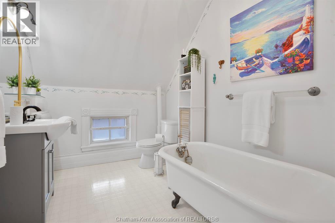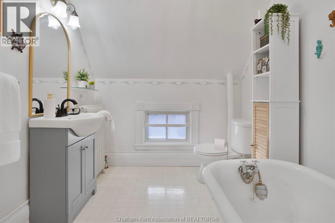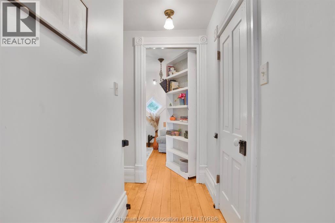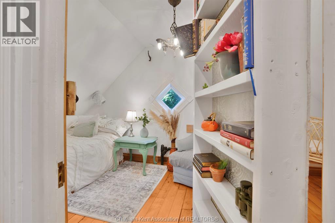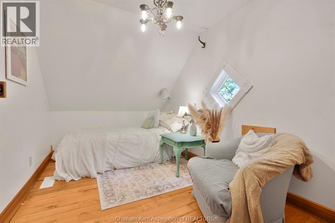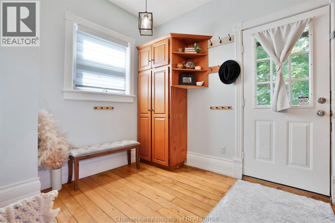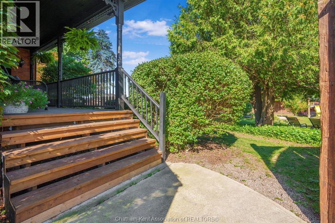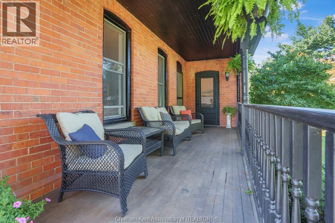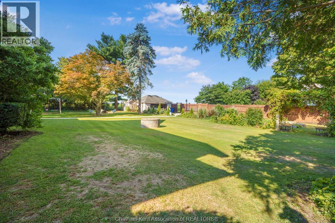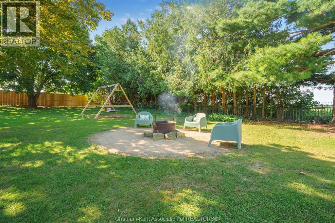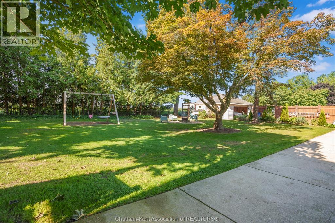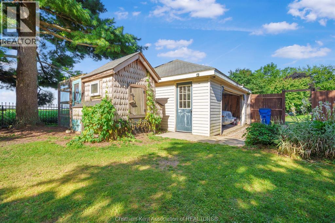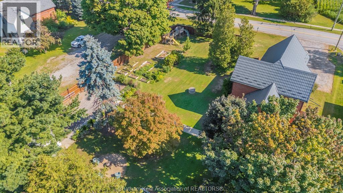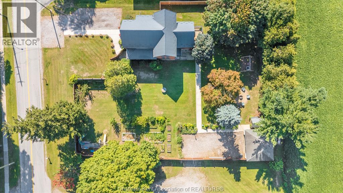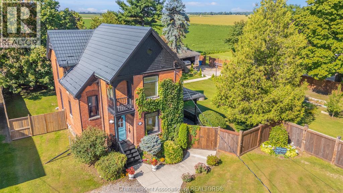136 King Street South Highgate, Ontario N0P 1T0
$749,900
This remarkable Victorian home, built in 1890, blends timeless architecture with thoughtful updates. Constructed of original terracotta brick, it sits proudly on a double lot, fully enclosed by a custom 7-foot reclaimed barn beam fence. Mature trees surround the property, including magnolia, silver maple, and an extraordinary Japanese maple. From the west corner, enjoy breathtaking sunsets over farmland, while the Juliet balcony on the east side offers a perfect view of the sunrise. The grounds are a gardener’s dream, featuring fruit trees (apple, pear, cherry), berry bushes, and a 50-foot perennial garden with asparagus, strawberries, raspberries, and grapes. A large shop/garage and custom-built chicken coop with permit complete the outdoor amenities. The original wraparound porch greets you with ornate details, while from King Street, the home’s 30-foot height and original stained-glass picture windows make a striking impression. Inside, the foyer showcases a grand staircase, leading into open-concept living and dining areas with 12-inch trim, crown molding, decorative medallions, and early 1900s Toronto-made cast-iron radiators. The updated kitchen combines charm and function with a farmhouse sink, timeless backsplash, and countertops, plus a new double-door fridge (2021), gas range (2025), and dishwasher (2025). The original butler’s stairs remain intact. Offering 4+1 bedrooms, this home features 10-foot ceilings on both levels and a repointed fieldstone foundation, even allowing generous headroom in the laundry area (new dryer 2024). The primary suite includes a private dressing room, while the upper bath offers an original reglazed clawfoot tub (2021). With a Hy-Grade steel roof, this property combines heritage character, modern updates, and small-town charm—a rare opportunity to own a true Victorian masterpiece. (id:50886)
Property Details
| MLS® Number | 25022154 |
| Property Type | Single Family |
| Features | Double Width Or More Driveway, Front Driveway, Gravel Driveway |
Building
| Bathroom Total | 2 |
| Bedrooms Above Ground | 5 |
| Bedrooms Total | 5 |
| Constructed Date | 1890 |
| Exterior Finish | Brick, Wood |
| Flooring Type | Hardwood |
| Heating Fuel | Natural Gas |
| Heating Type | Boiler, Radiant Heat, Radiator |
| Stories Total | 2 |
| Type | House |
Parking
| Detached Garage | |
| Garage |
Land
| Acreage | No |
| Fence Type | Fence |
| Landscape Features | Landscaped |
| Sewer | Septic System |
| Size Irregular | 132.46 X 165.31 / 0.502 Ac |
| Size Total Text | 132.46 X 165.31 / 0.502 Ac|1/2 - 1 Acre |
| Zoning Description | R1 |
Rooms
| Level | Type | Length | Width | Dimensions |
|---|---|---|---|---|
| Second Level | Bedroom | 7 ft ,6 in | 15 ft ,7 in | 7 ft ,6 in x 15 ft ,7 in |
| Second Level | 3pc Bathroom | 7 ft ,1 in | 8 ft ,3 in | 7 ft ,1 in x 8 ft ,3 in |
| Second Level | Bedroom | 12 ft ,11 in | 11 ft ,3 in | 12 ft ,11 in x 11 ft ,3 in |
| Second Level | Primary Bedroom | 13 ft | 13 ft ,8 in | 13 ft x 13 ft ,8 in |
| Second Level | Bedroom | 14 ft ,6 in | 12 ft | 14 ft ,6 in x 12 ft |
| Lower Level | Storage | 12 ft ,3 in | 28 ft ,6 in | 12 ft ,3 in x 28 ft ,6 in |
| Lower Level | Utility Room | 22 ft ,8 in | 21 ft ,1 in | 22 ft ,8 in x 21 ft ,1 in |
| Main Level | Dining Room | 13 ft | 16 ft | 13 ft x 16 ft |
| Main Level | Bedroom | 13 ft ,3 in | 13 ft | 13 ft ,3 in x 13 ft |
| Main Level | 4pc Bathroom | 6 ft ,9 in | 9 ft ,4 in | 6 ft ,9 in x 9 ft ,4 in |
| Main Level | Living Room | 23 ft ,10 in | 12 ft | 23 ft ,10 in x 12 ft |
| Main Level | Kitchen | 18 ft ,8 in | 16 ft | 18 ft ,8 in x 16 ft |
| Main Level | Foyer | 10 ft ,11 in | 4 ft ,10 in | 10 ft ,11 in x 4 ft ,10 in |
https://www.realtor.ca/real-estate/28804428/136-king-street-south-highgate
Contact Us
Contact us for more information
Joey Kloostra
Sales Person
9525 River Line
Chatham, Ontario N7M 5J4
(519) 360-9305
Beth Kloostra
Broker of Record
9525 River Line
Chatham, Ontario N7M 5J4
(519) 360-9305

