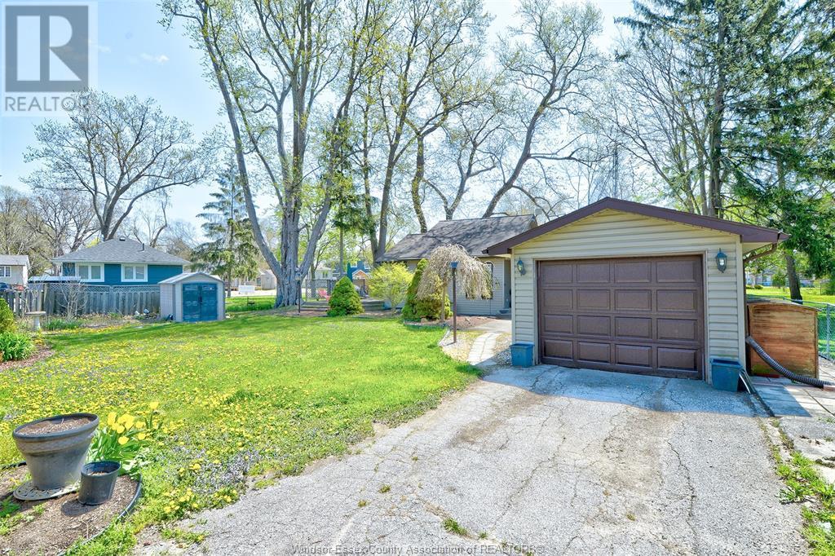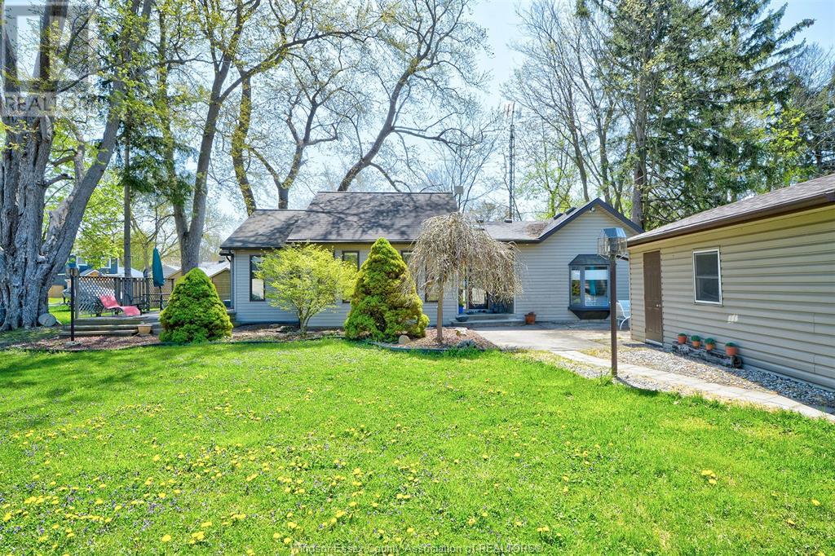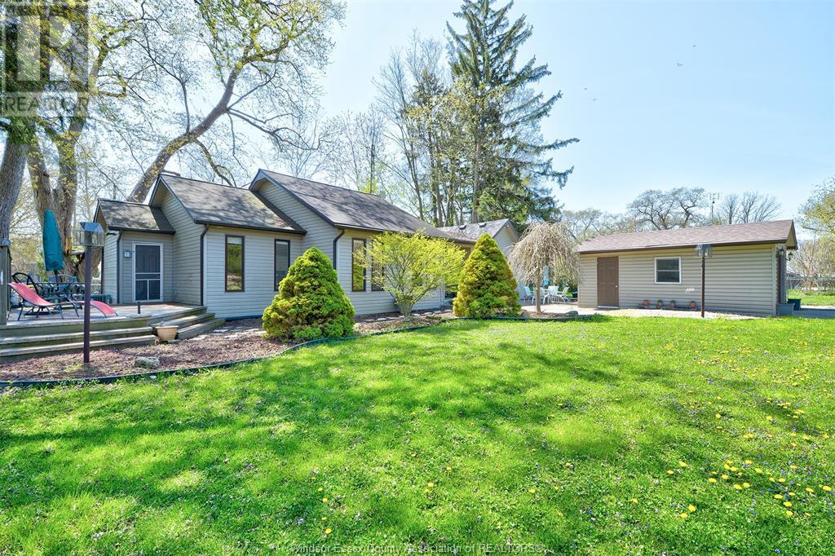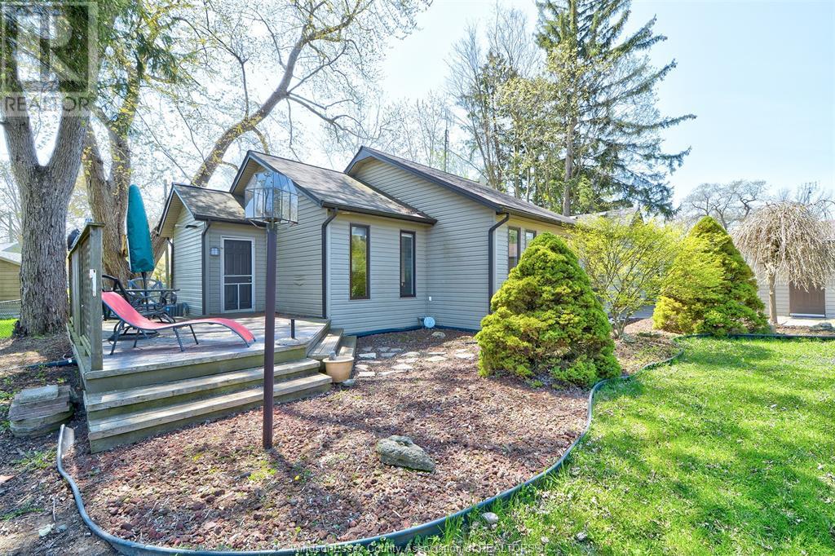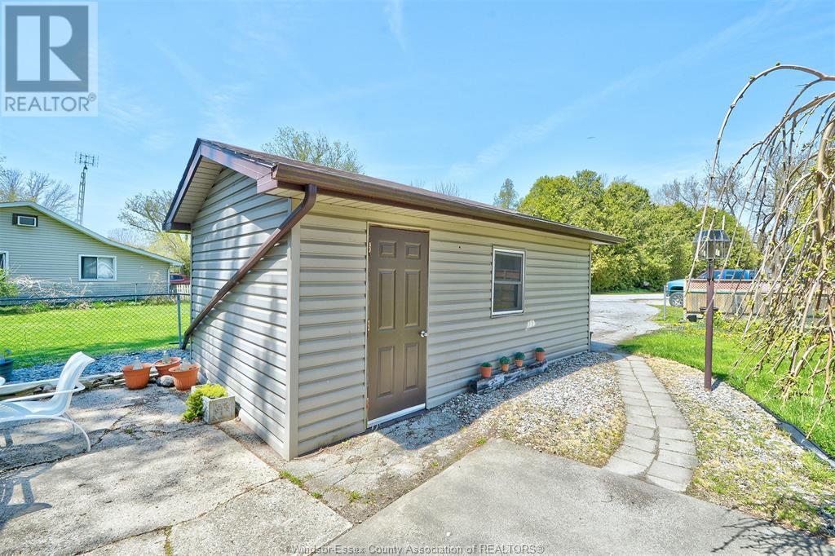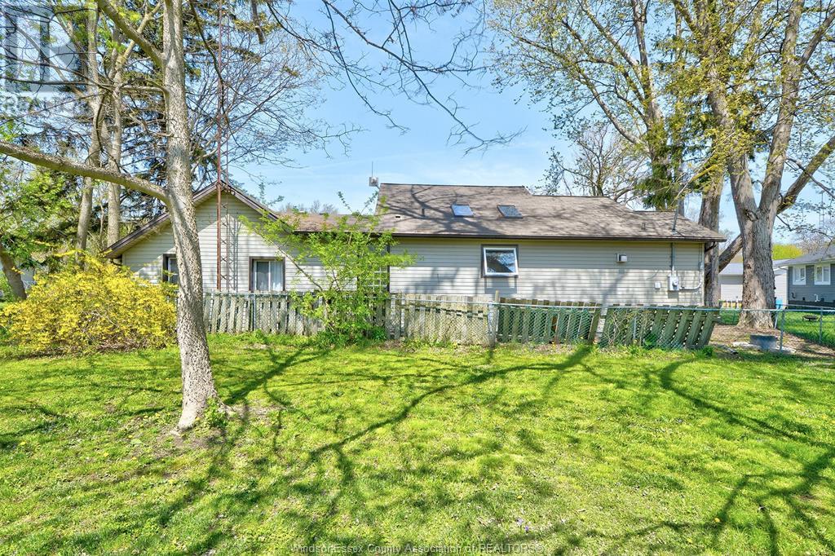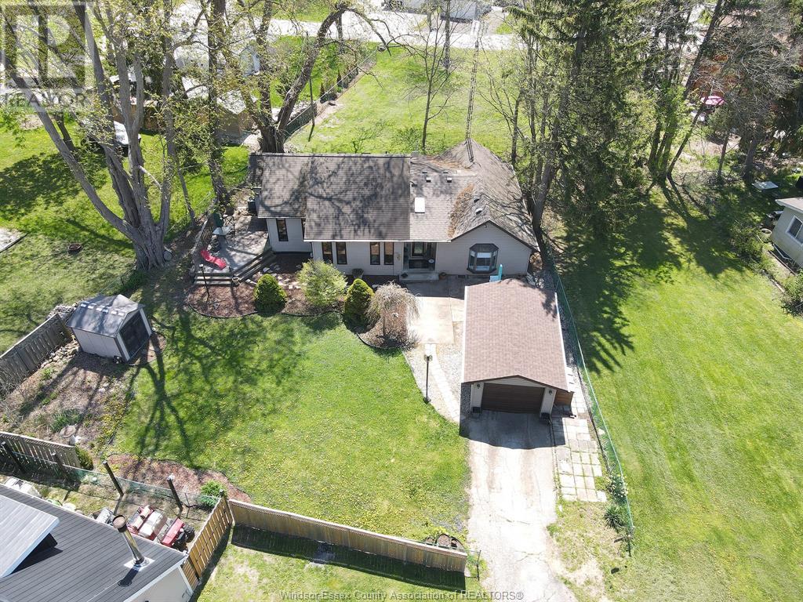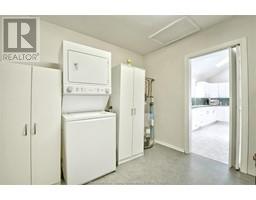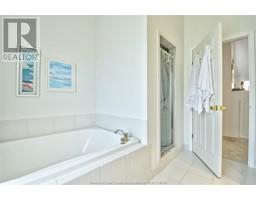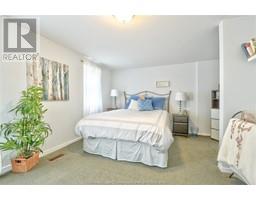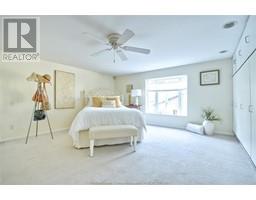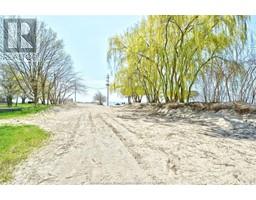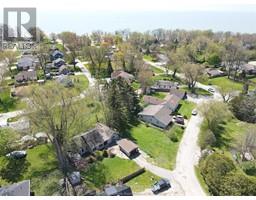136 Lincoln Court Colchester, Ontario N0R 1G0
$439,900
Looking for a quict Place near the Water to call Home? Look no further than this Nicely finished Home Near Colchester with Beach Rights and close to Several Wineries. This Charming Home gives you the opportunity to relax In your own yard or at the beach, and also great place to Entertain! This Home Features a Large Living Rm with lots of Natural Light and High Ceiling, Kitchen with lots of counter & cupboard space, open to liv rm, lrg laundry w/storage, lrg bath w/shower & bath area. Bdrm & lrg primary bdrm w/lots of clst space. Nice fairly private yard w/deck & detached garage on a quiet street. Furnace & c/air new in '21. Washer & dryer '21, Dishwasher '24, walls in crawl space insulated in '21. (id:50886)
Open House
This property has open houses!
1:00 pm
Ends at:3:00 pm
Steps from the beach with beach rights included! This charming ranch is tucked away on a quiet street and features a large living room with high ceilings & tons of natural light, open kitchen with ple
Property Details
| MLS® Number | 25011112 |
| Property Type | Single Family |
| Features | Paved Driveway, Gravel Driveway |
| Water Front Type | Waterfront Nearby |
Building
| Bathroom Total | 1 |
| Bedrooms Above Ground | 2 |
| Bedrooms Total | 2 |
| Appliances | Dishwasher, Dryer, Refrigerator, Stove, Washer |
| Architectural Style | Bungalow, Ranch |
| Construction Style Attachment | Detached |
| Cooling Type | Central Air Conditioning |
| Exterior Finish | Aluminum/vinyl |
| Flooring Type | Ceramic/porcelain, Hardwood |
| Foundation Type | Block, Concrete |
| Heating Fuel | Natural Gas |
| Heating Type | Forced Air, Furnace |
| Stories Total | 1 |
| Type | House |
Parking
| Detached Garage | |
| Garage |
Land
| Acreage | No |
| Landscape Features | Landscaped |
| Size Irregular | 46x80 Ft |
| Size Total Text | 46x80 Ft |
| Zoning Description | R2 |
Rooms
| Level | Type | Length | Width | Dimensions |
|---|---|---|---|---|
| Main Level | 4pc Bathroom | Measurements not available | ||
| Main Level | Primary Bedroom | 16 x 17 | ||
| Main Level | Bedroom | 16 x 14 | ||
| Main Level | Utility Room | 10 x 12 | ||
| Main Level | Dining Room | 9 x 13 | ||
| Main Level | Laundry Room | 10 x 12 | ||
| Main Level | Kitchen | 17 x 11 | ||
| Main Level | Living Room | 17 x 21 | ||
| Main Level | Foyer | 7 x 11 |
https://www.realtor.ca/real-estate/28262376/136-lincoln-court-colchester
Contact Us
Contact us for more information
Peter Crump
Sales Person
2 - 280 Edinborough
Windsor, Ontario N8X 3C4
(519) 966-3750
(519) 966-0988
www.pedlerrealestate.com/

