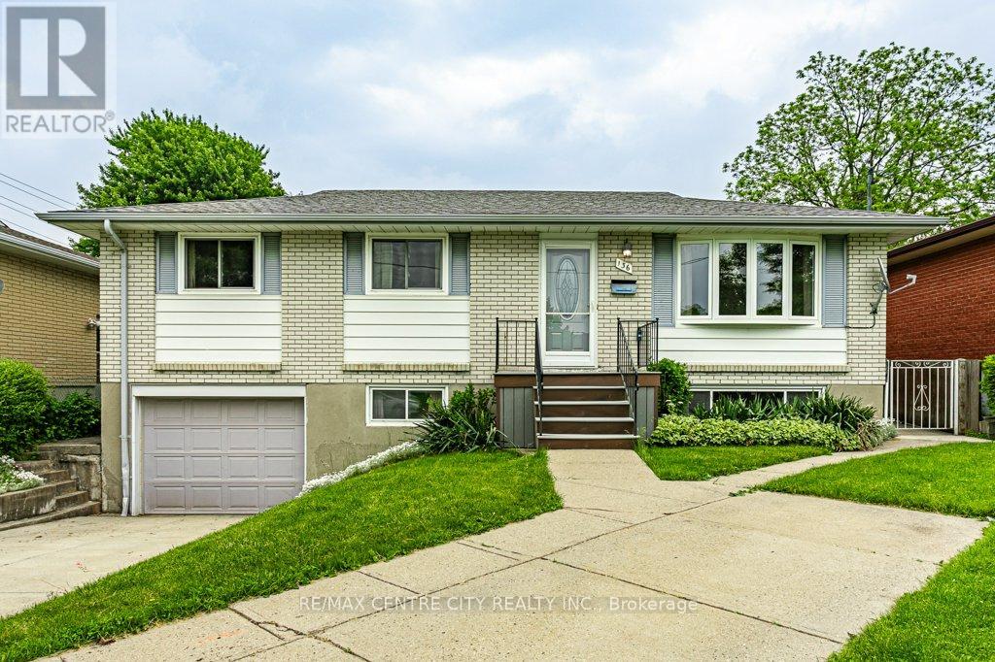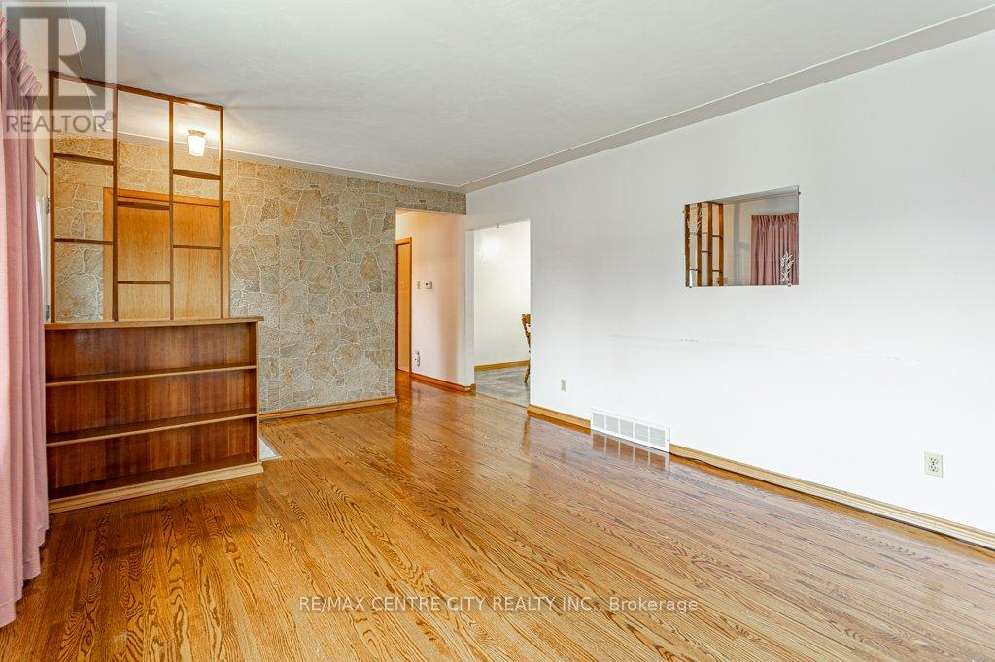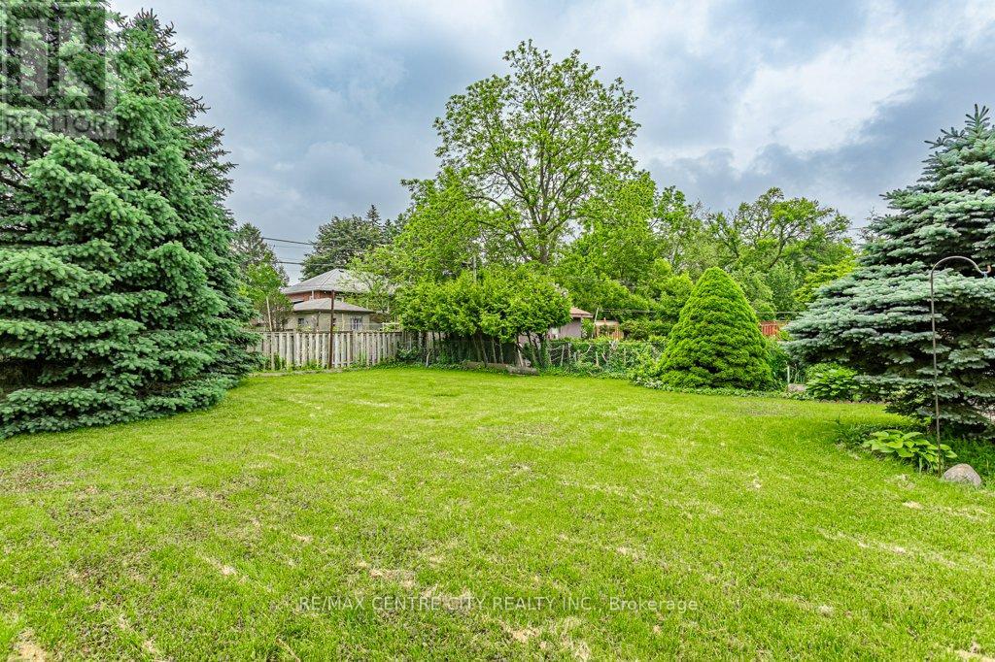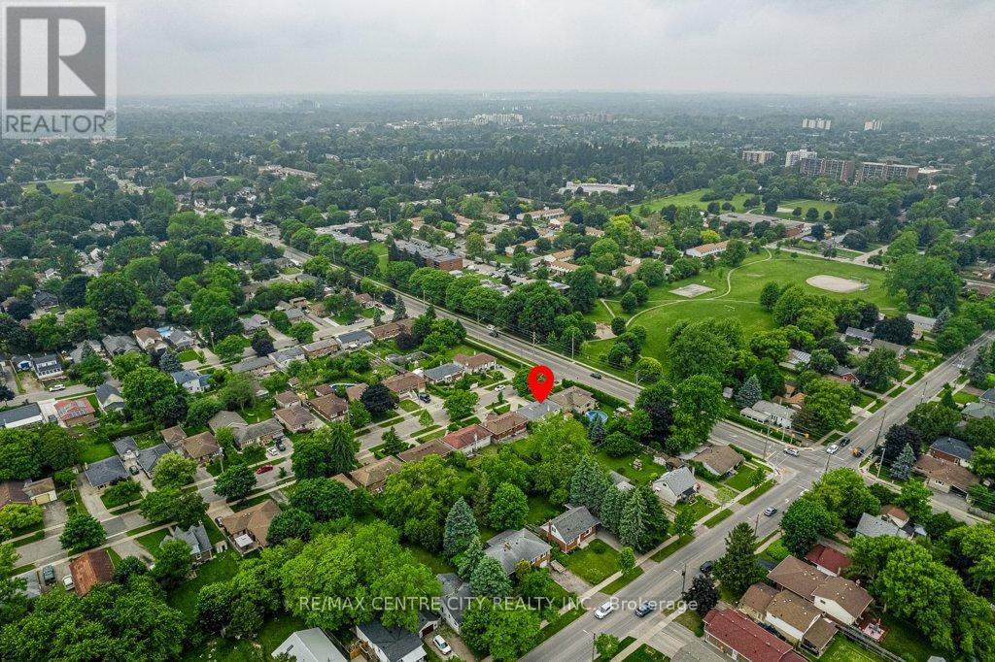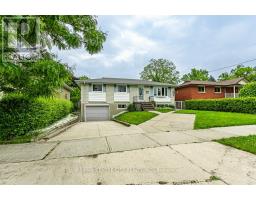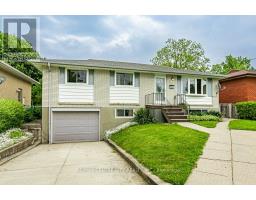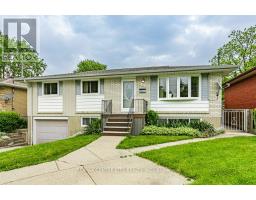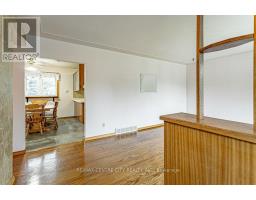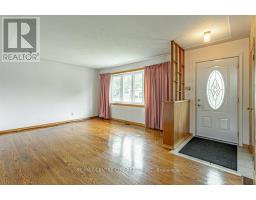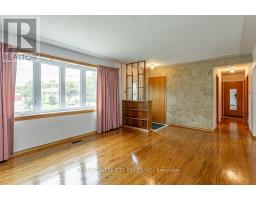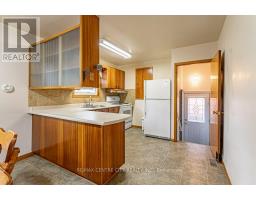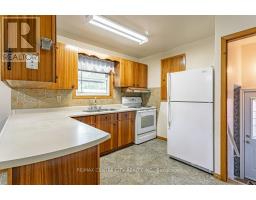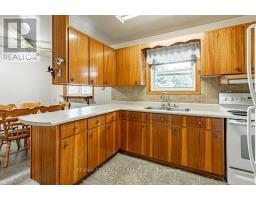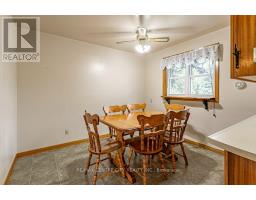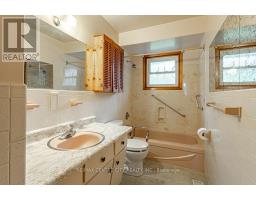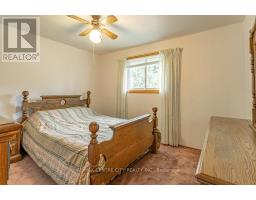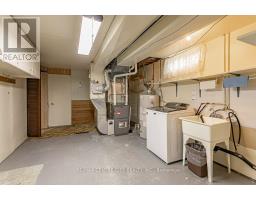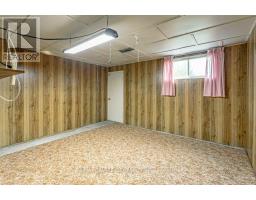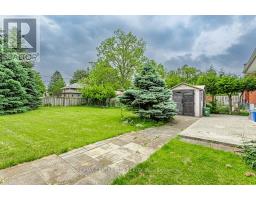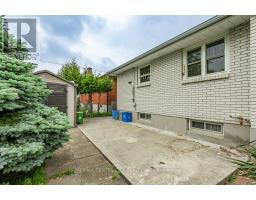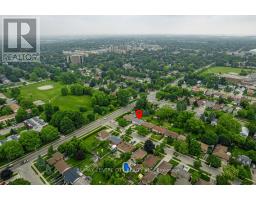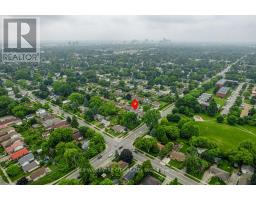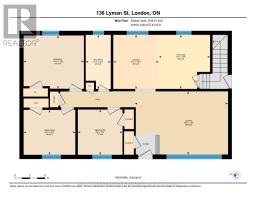136 Lyman Street London East, Ontario N5Y 1M8
$499,000
Welcome to 136 Lyman St. First time on the market in 60 years, original owners. This bungalow is perfect for first time home buyers, down sizers or investors. The main floor offers a large living room, spacious eat in kitchen, 3 bedrooms and a 4pc bath. Lower level has plenty of storage, laundry and an additional 2 bedrooms. Entrance to the home from the 1 car garage is through the basement. Hardwood flooring under carpets in bedrooms on the main floor. Large, fully fenced back yard great for kids and pets. Updates include roof (approx 5 years), furnace & a/c (2013), doors (2020). Located near all amenities, parks, schools etc. Property is being sold in as is condition with no warranties or representations. (id:50886)
Property Details
| MLS® Number | X12208753 |
| Property Type | Single Family |
| Community Name | East C |
| Amenities Near By | Park, Place Of Worship, Public Transit, Schools |
| Equipment Type | Water Heater |
| Features | Flat Site, Dry |
| Parking Space Total | 4 |
| Rental Equipment Type | Water Heater |
| Structure | Porch, Shed |
Building
| Bathroom Total | 1 |
| Bedrooms Above Ground | 3 |
| Bedrooms Total | 3 |
| Age | 51 To 99 Years |
| Appliances | Dryer, Stove, Washer, Window Coverings, Refrigerator |
| Architectural Style | Bungalow |
| Basement Development | Partially Finished |
| Basement Type | Full (partially Finished) |
| Construction Style Attachment | Detached |
| Cooling Type | Central Air Conditioning |
| Exterior Finish | Brick |
| Foundation Type | Poured Concrete |
| Heating Fuel | Natural Gas |
| Heating Type | Forced Air |
| Stories Total | 1 |
| Size Interior | 700 - 1,100 Ft2 |
| Type | House |
| Utility Water | Municipal Water |
Parking
| Attached Garage | |
| Garage |
Land
| Acreage | No |
| Fence Type | Fenced Yard |
| Land Amenities | Park, Place Of Worship, Public Transit, Schools |
| Sewer | Sanitary Sewer |
| Size Depth | 132 Ft ,2 In |
| Size Frontage | 50 Ft ,7 In |
| Size Irregular | 50.6 X 132.2 Ft ; 132.31 X 50.55 X 132.22 X 50.55 |
| Size Total Text | 50.6 X 132.2 Ft ; 132.31 X 50.55 X 132.22 X 50.55|under 1/2 Acre |
| Zoning Description | R1-6 |
Rooms
| Level | Type | Length | Width | Dimensions |
|---|---|---|---|---|
| Basement | Bedroom | 3.49 m | 4.22 m | 3.49 m x 4.22 m |
| Basement | Bedroom | 3.47 m | 4.26 m | 3.47 m x 4.26 m |
| Basement | Utility Room | 3.5 m | 5.09 m | 3.5 m x 5.09 m |
| Main Level | Bathroom | 3.23 m | 1.5 m | 3.23 m x 1.5 m |
| Main Level | Bedroom | 2.68 m | 3.09 m | 2.68 m x 3.09 m |
| Main Level | Bedroom | 2.7 m | 2.67 m | 2.7 m x 2.67 m |
| Main Level | Dining Room | 3.23 m | 2.72 m | 3.23 m x 2.72 m |
| Main Level | Kitchen | 3.23 m | 3.06 m | 3.23 m x 3.06 m |
| Main Level | Living Room | 3.77 m | 5.58 m | 3.77 m x 5.58 m |
| Main Level | Primary Bedroom | 3.18 m | 3.6 m | 3.18 m x 3.6 m |
Utilities
| Cable | Available |
| Electricity | Installed |
| Sewer | Installed |
https://www.realtor.ca/real-estate/28443200/136-lyman-street-london-east-east-c-east-c
Contact Us
Contact us for more information
Heather Johnston
Broker
(519) 667-1800
Ryan Mulligan
Broker
(519) 667-1800

