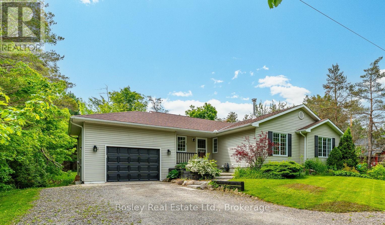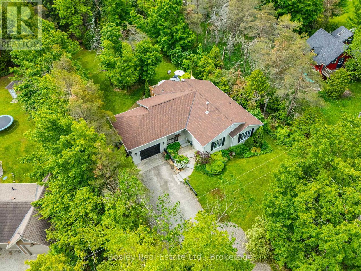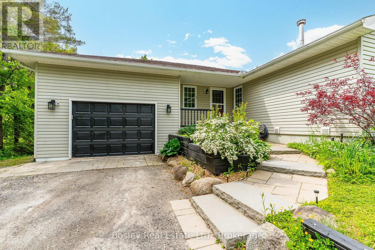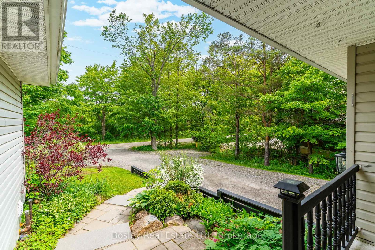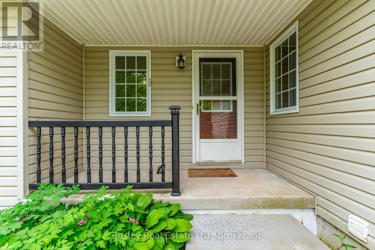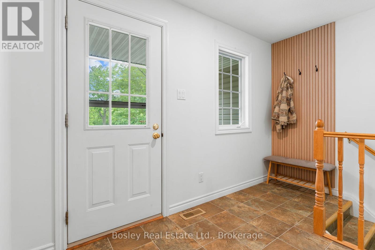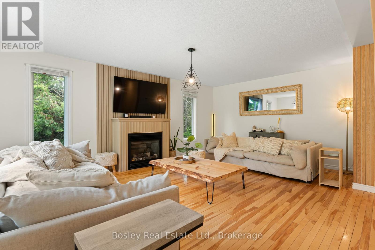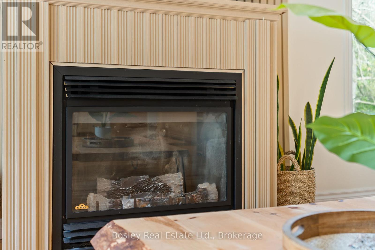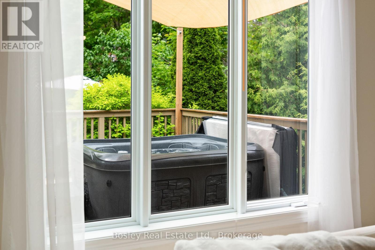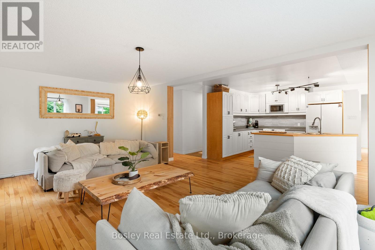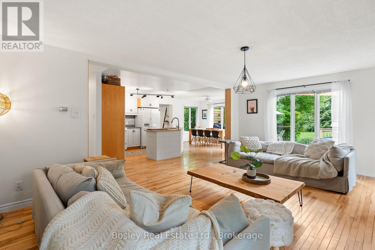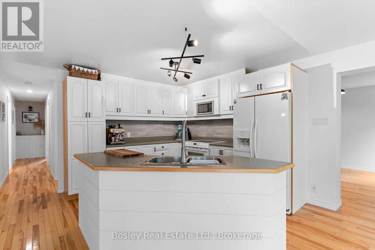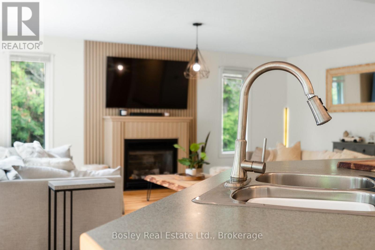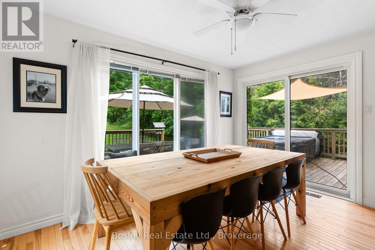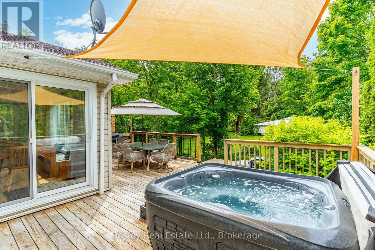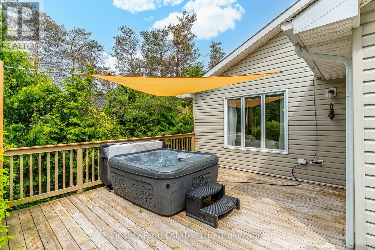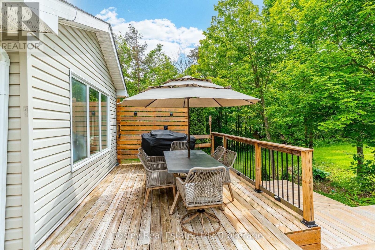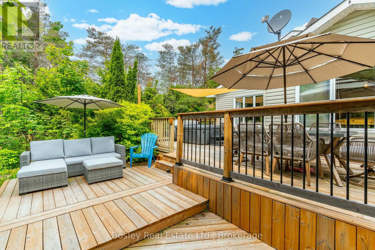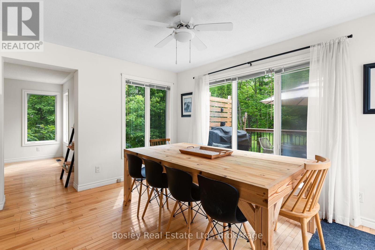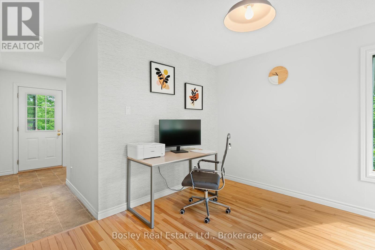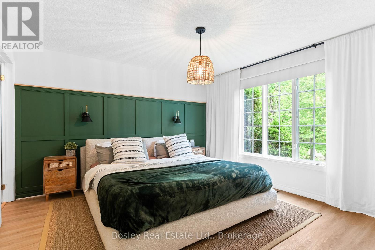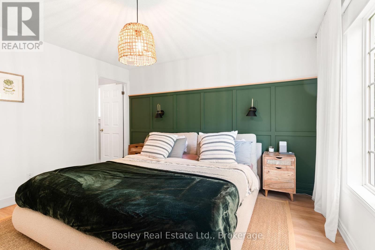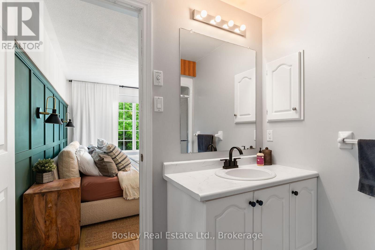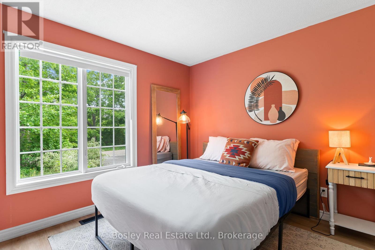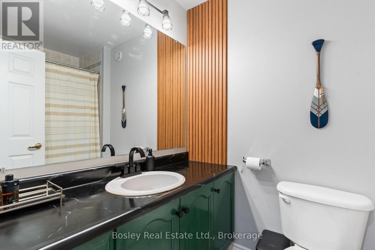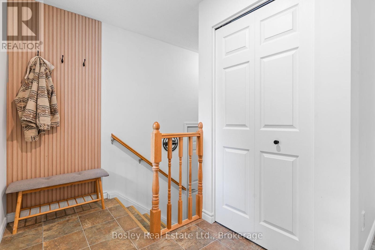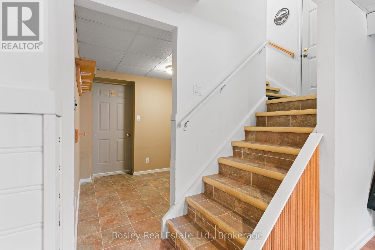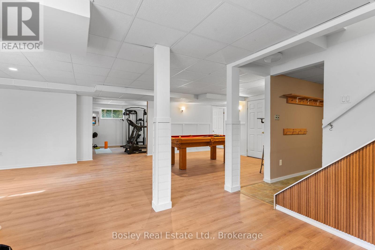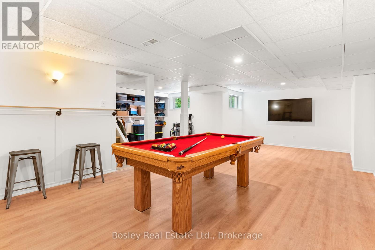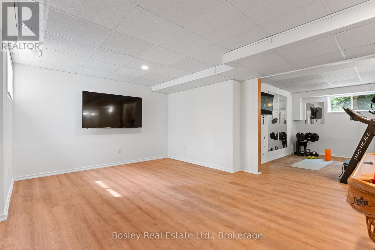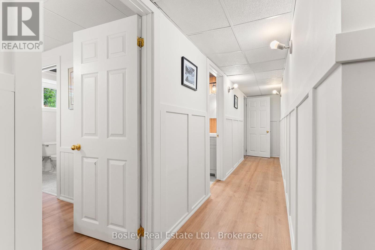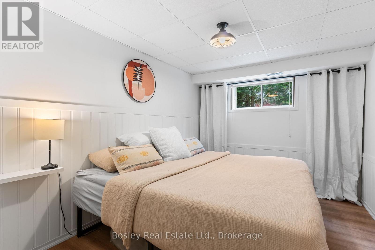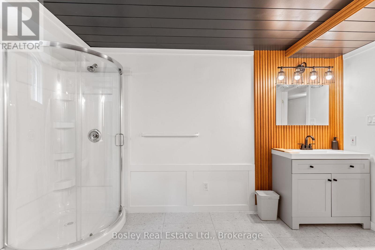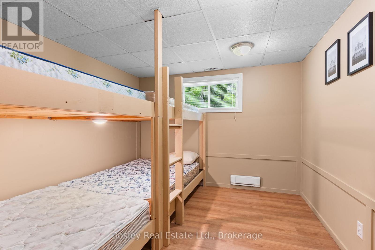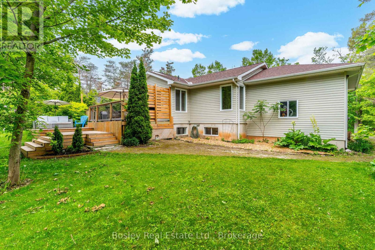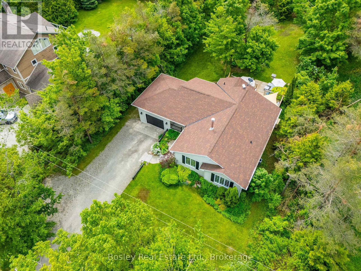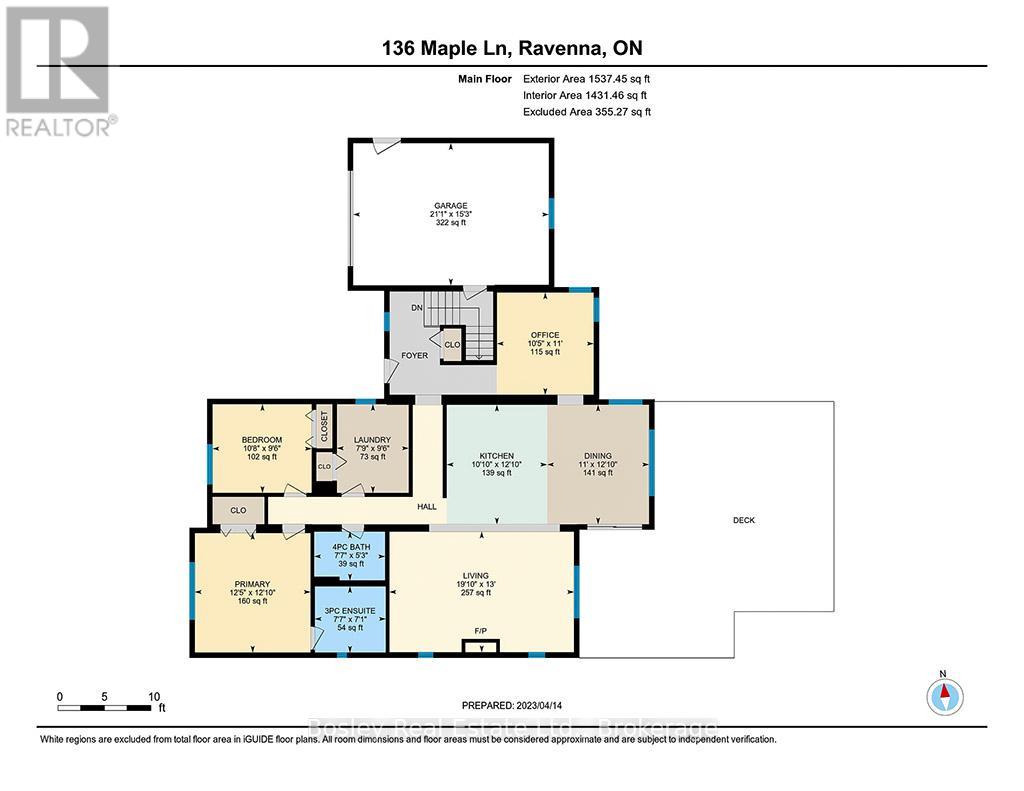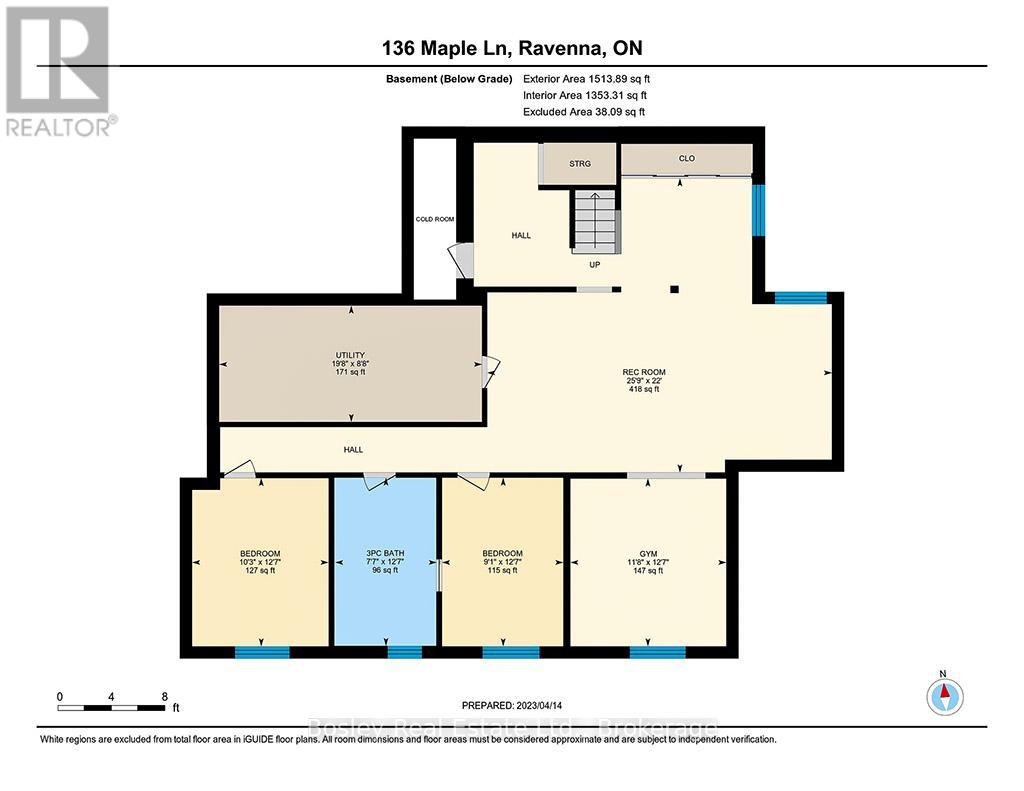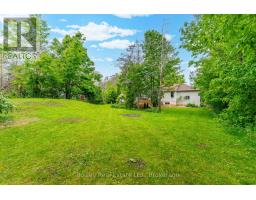136 Maple Lane Blue Mountains, Ontario N0H 2E0
$1,099,000
Perched atop Blue Mountain in the exclusive Swiss Meadows community, this stunning 2+2 bed, 3 bath bungalow is the rare opportunity to live the dream Blue Mountain's North Lift located at the end of the street, minutes to the buzz of Blue Mountain Village and downtown Collingwood, and just a short drive to the sandy shores of Georgian Bay. From the moment you step inside, you'll feel it: this is the one. The open-concept living space is made for memorable moments, with a sun-filled kitchen and central island, cozy living room with fireplace, and views of the lush, private backyard. The main floor primary suite offers a peaceful retreat with its own 3-piece ensuite, while a second bedroom, den, main bath, and laundry make everyday living effortless. But its outside where the magic really happens an expansive multi-level deck built for long summer evenings, family BBQs, and soaking in the mountain air. Downstairs, things only get better a huge family room, top-tier gym, mudroom to stash all your gear, two extra bedrooms, and a full bath. With a separate side entrance, there's potential here for a guest suite, in-law setup, or income potential. This home is more than a place to live its a lifestyle upgrade. Whether you're dreaming of ski-in/ski-out adventures, four-season fun, or a forever home that checks every box, this is the opportunity you don't want to miss. (id:50886)
Property Details
| MLS® Number | X12216195 |
| Property Type | Single Family |
| Community Name | Blue Mountains |
| Amenities Near By | Beach, Ski Area |
| Features | Cul-de-sac, Wooded Area, Flat Site, Conservation/green Belt |
| Parking Space Total | 5 |
| Structure | Deck, Porch |
Building
| Bathroom Total | 3 |
| Bedrooms Above Ground | 2 |
| Bedrooms Below Ground | 2 |
| Bedrooms Total | 4 |
| Age | 16 To 30 Years |
| Amenities | Fireplace(s) |
| Appliances | Garage Door Opener Remote(s), Central Vacuum, Water Heater, Dishwasher, Dryer, Furniture, Microwave, Hood Fan, Stove, Washer, Refrigerator |
| Architectural Style | Bungalow |
| Basement Development | Finished |
| Basement Features | Separate Entrance |
| Basement Type | N/a (finished) |
| Construction Style Attachment | Detached |
| Cooling Type | Central Air Conditioning |
| Exterior Finish | Vinyl Siding |
| Fire Protection | Smoke Detectors |
| Fireplace Present | Yes |
| Foundation Type | Poured Concrete |
| Heating Fuel | Oil |
| Heating Type | Forced Air |
| Stories Total | 1 |
| Size Interior | 1,500 - 2,000 Ft2 |
| Type | House |
| Utility Water | Municipal Water |
Parking
| Attached Garage | |
| Garage |
Land
| Acreage | No |
| Land Amenities | Beach, Ski Area |
| Sewer | Septic System |
| Size Depth | 199 Ft ,2 In |
| Size Frontage | 94 Ft |
| Size Irregular | 94 X 199.2 Ft ; 99.97 X 199.22 X 93.91 X 198.94 |
| Size Total Text | 94 X 199.2 Ft ; 99.97 X 199.22 X 93.91 X 198.94|under 1/2 Acre |
| Zoning Description | R3 |
Rooms
| Level | Type | Length | Width | Dimensions |
|---|---|---|---|---|
| Basement | Bathroom | 3.84 m | 2.32 m | 3.84 m x 2.32 m |
| Basement | Family Room | 6.71 m | 7.86 m | 6.71 m x 7.86 m |
| Basement | Bedroom 3 | 3.84 m | 3.12 m | 3.84 m x 3.12 m |
| Basement | Bedroom 4 | 3.8 m | 3.12 m | 3.8 m x 3.12 m |
| Main Level | Primary Bedroom | 3.92 m | 3.79 m | 3.92 m x 3.79 m |
| Main Level | Bathroom | 2.17 m | 2.32 m | 2.17 m x 2.32 m |
| Main Level | Bedroom 2 | 2.91 m | 3.25 m | 2.91 m x 3.25 m |
| Main Level | Bathroom | 2 m | 2 m | 2 m x 2 m |
| Main Level | Living Room | 3.95 m | 6.05 m | 3.95 m x 6.05 m |
| Main Level | Kitchen | 3.92 m | 3.92 m | 3.92 m x 3.92 m |
| Main Level | Dining Room | 3.92 m | 3.34 m | 3.92 m x 3.34 m |
| Main Level | Office | 3.35 m | 3.18 m | 3.35 m x 3.18 m |
Utilities
| Electricity | Installed |
https://www.realtor.ca/real-estate/28458739/136-maple-lane-blue-mountains-blue-mountains
Contact Us
Contact us for more information
Emily Deane
Salesperson
emilydeane.com/
www.facebook.com/profile.php?id=100068037318399
www.instagram.com/emilydeane_realestate/
276 Ste Marie Street
Collingwood, Ontario L9Y 3K7
(705) 444-9990
(416) 322-8800
www.bosleyrealestate.com/

