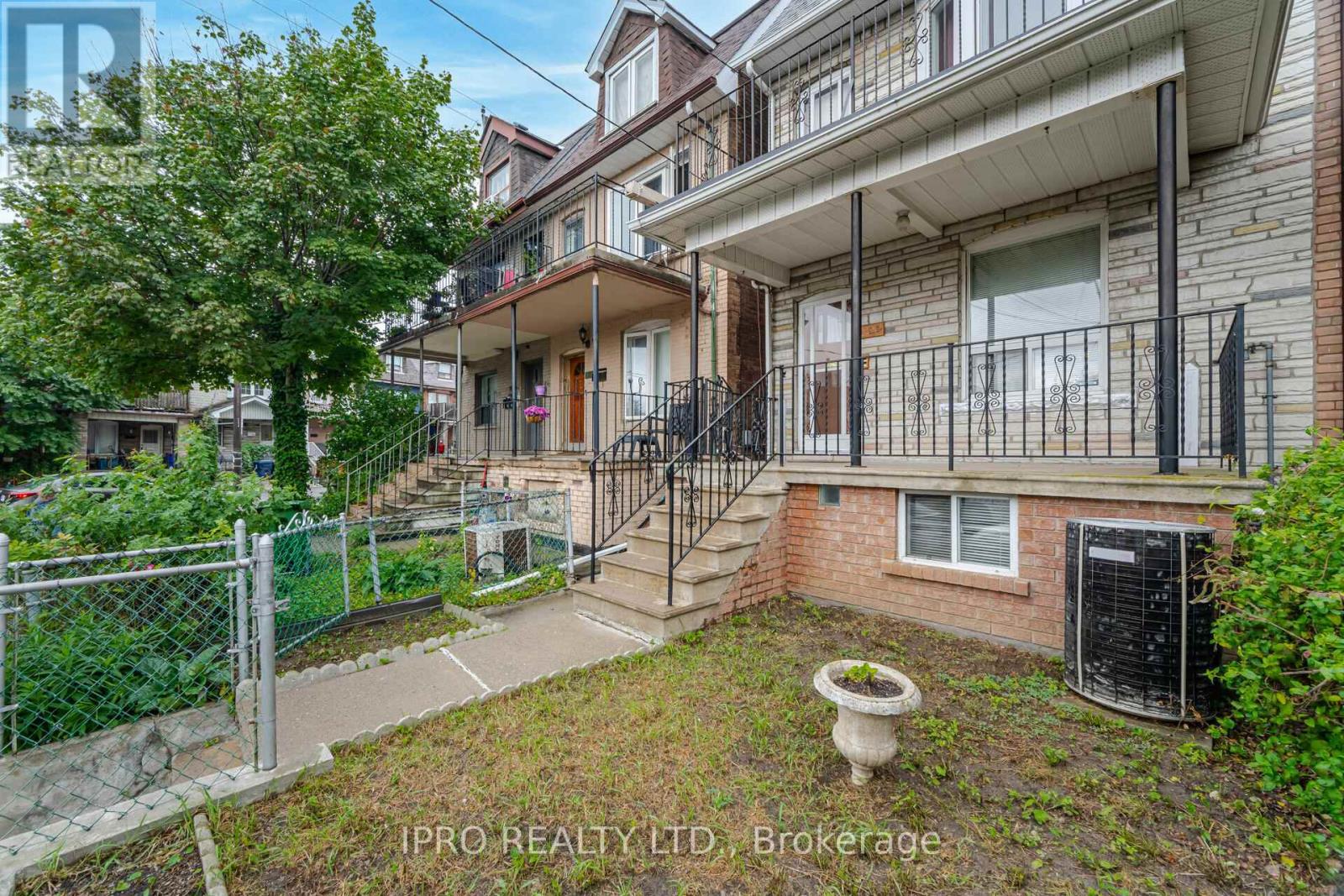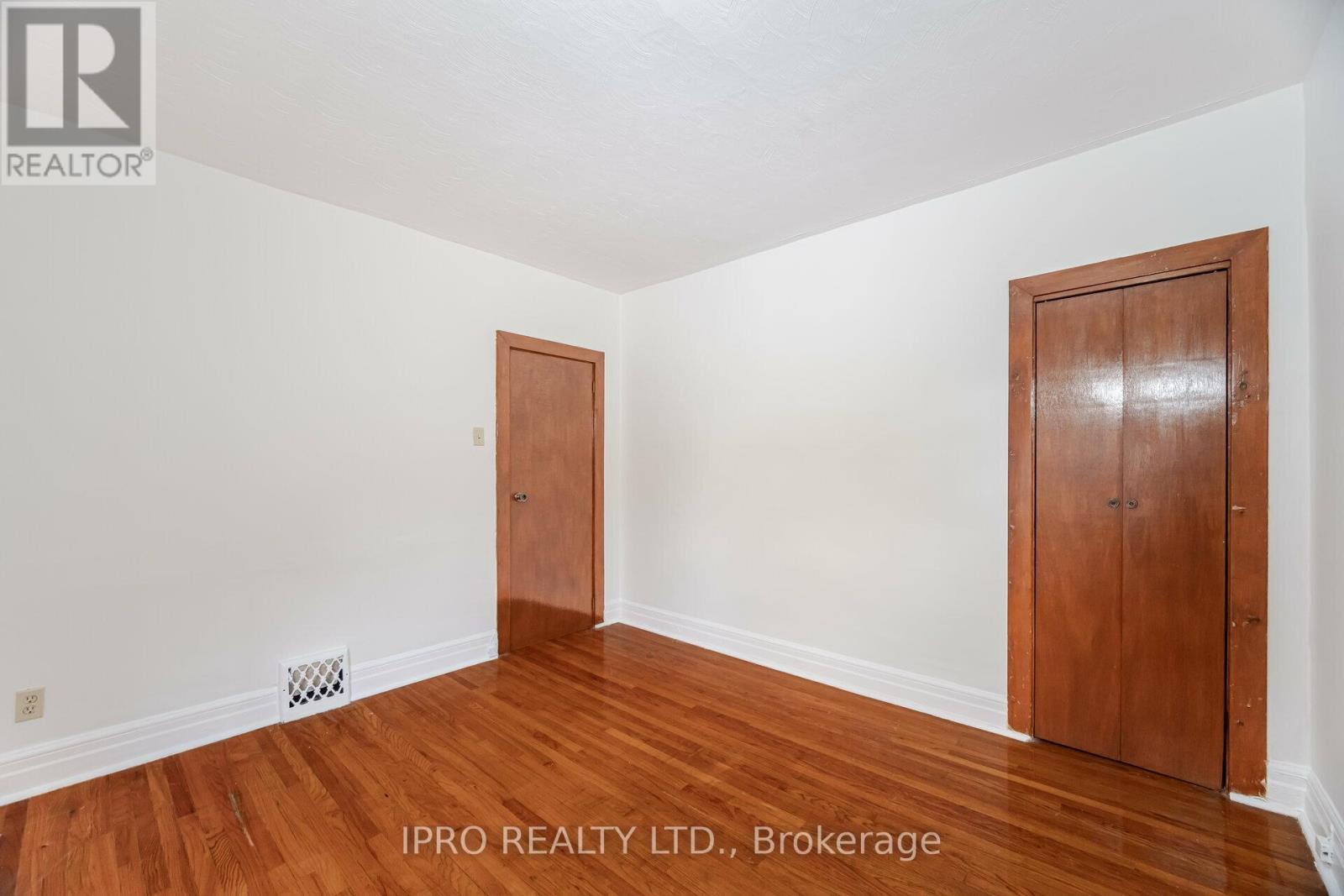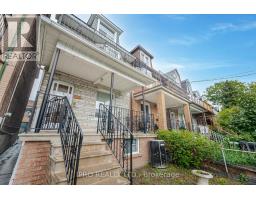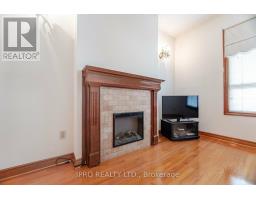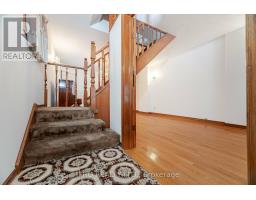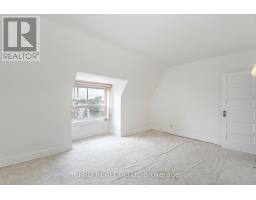136 Marchmount Road Toronto, Ontario M6G 2B1
$1,299,900
Welcome to this freshly painted spacious home in the coveted Wychwood Neighbourhood - surrounded by the fantastic amenities the city has to offer! Maintained by the same owners for over 50 years. Perfect for those looking to renovate or customize to their own taste, this charming home offers endless possibilities. Features open concept main floor living/dining area with gas fireplace, family size kitchen with eat in area. Continue to the second floor that has 3 good size bedrooms, one 4pc washroom, the primary bedroom has a walk out balcony, the third floor loft has 1 bedroom and kitchen. Do not miss this opportunity to create your dream home. (id:50886)
Property Details
| MLS® Number | C9374767 |
| Property Type | Single Family |
| Community Name | Wychwood |
| ParkingSpaceTotal | 1 |
| Structure | Porch |
Building
| BathroomTotal | 2 |
| BedroomsAboveGround | 4 |
| BedroomsTotal | 4 |
| Appliances | Refrigerator, Stove, Window Coverings |
| BasementDevelopment | Finished |
| BasementType | N/a (finished) |
| ConstructionStyleAttachment | Semi-detached |
| CoolingType | Central Air Conditioning |
| ExteriorFinish | Brick |
| FireplacePresent | Yes |
| FireplaceTotal | 1 |
| FlooringType | Hardwood, Linoleum |
| FoundationType | Poured Concrete |
| HeatingFuel | Natural Gas |
| HeatingType | Forced Air |
| StoriesTotal | 3 |
| Type | House |
| UtilityWater | Municipal Water |
Parking
| Attached Garage |
Land
| Acreage | No |
| Sewer | Sanitary Sewer |
| SizeDepth | 83 Ft |
| SizeFrontage | 17 Ft ,9 In |
| SizeIrregular | 17.83 X 83 Ft |
| SizeTotalText | 17.83 X 83 Ft|under 1/2 Acre |
Rooms
| Level | Type | Length | Width | Dimensions |
|---|---|---|---|---|
| Second Level | Primary Bedroom | 4.6 m | 3.9 m | 4.6 m x 3.9 m |
| Second Level | Bedroom 2 | 3.5 m | 3.3 m | 3.5 m x 3.3 m |
| Third Level | Bedroom 3 | 4.5 m | 3.1 m | 4.5 m x 3.1 m |
| Third Level | Kitchen | 4.5 m | 3.1 m | 4.5 m x 3.1 m |
| Basement | Recreational, Games Room | 5.95 m | 4.25 m | 5.95 m x 4.25 m |
| Main Level | Living Room | 5 m | 3.25 m | 5 m x 3.25 m |
| Main Level | Dining Room | 5 m | 4.55 m | 5 m x 4.55 m |
| Main Level | Kitchen | 3.66 m | 3.5 m | 3.66 m x 3.5 m |
https://www.realtor.ca/real-estate/27484498/136-marchmount-road-toronto-wychwood-wychwood
Interested?
Contact us for more information
Helen Pavlopoulos
Broker
158 Guelph St Unit 4
Georgetown, Ontario L7G 4A6
Effie Vastis
Salesperson
158 Guelph St Unit 4
Georgetown, Ontario L7G 4A6



