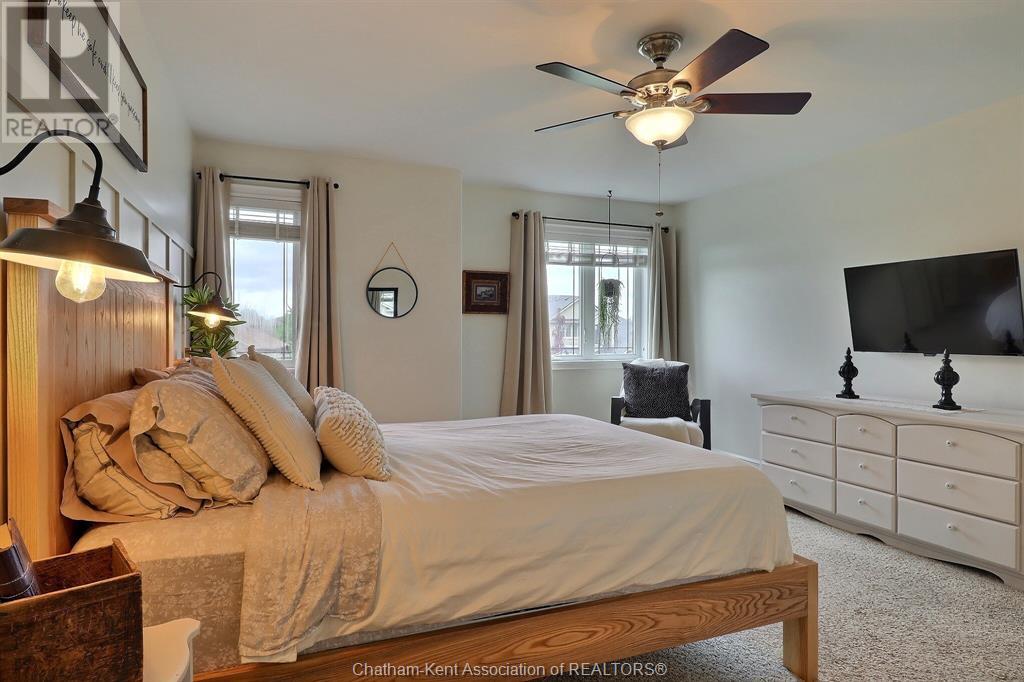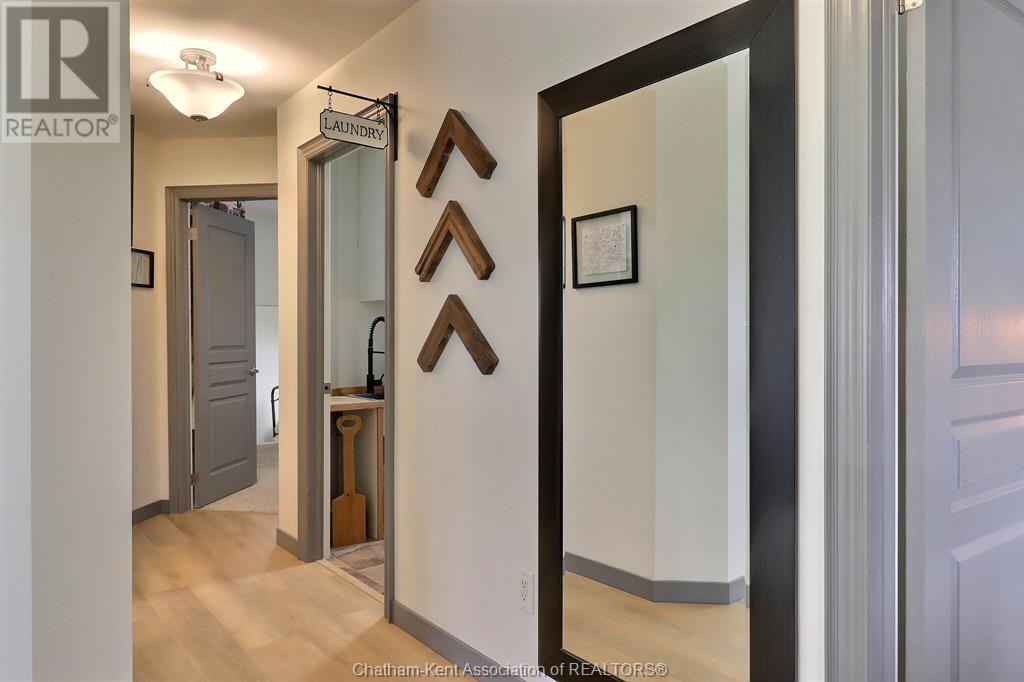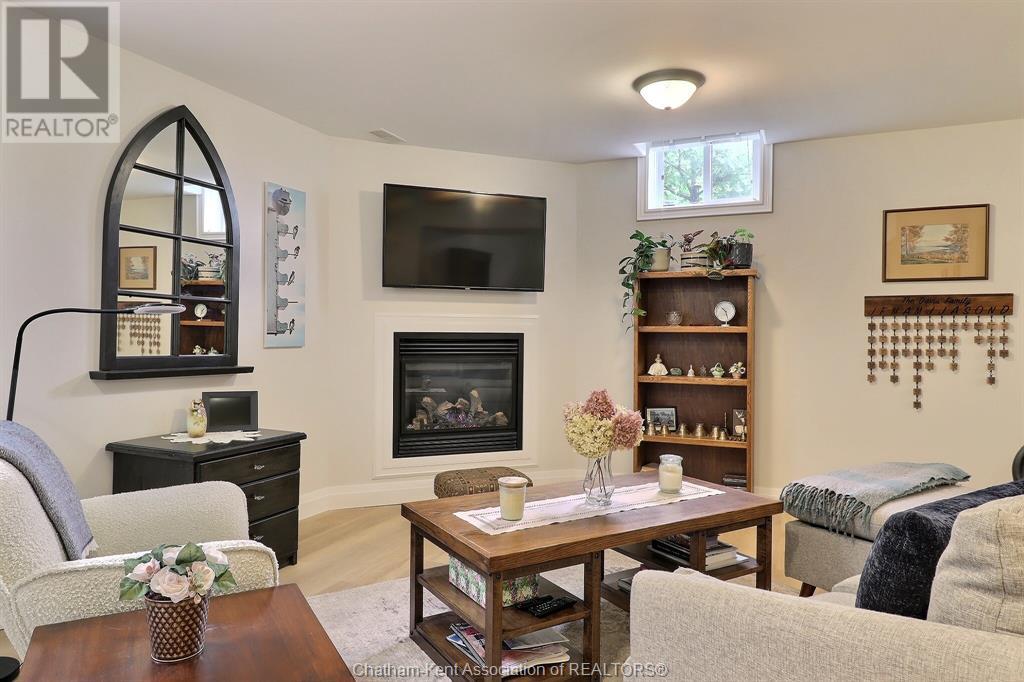136 Morning Glory Lane Chatham, Ontario N7L 5S5
$745,000
Welcome to 136 Morning Glory Lane – a meticulously maintained 2-storey family home located in the highly sought-after, and growing northside neighbourhood of Prestancia. Built in 2011, this spacious and inviting 5-bedroom, 3.5-bath home offers everything your family needs and more. This home is the definition of move-in ready. Step inside to discover a warm and functional layout perfect for both everyday living and entertaining. The main floor features a bright living room, a well-appointed kitchen with ample cabinetry and counter space, and a dining area that opens onto your private backyard oasis. Upstairs, you'll find 4 generously sized bedrooms including a primary suite with walk-in closet and ensuite bath, plus the convenience of second-floor laundry. The fully finished basement adds even more living space with a large rec room, an additional bedroom (and potential for another), and a full bath — ideal for guests, teens, multi-generational family or a home office setup. This home has seen several recent upgrades including luxury vinyl plank flooring (2024), dishwasher and microwave (2024), furnace, A/C, heat pump, and water heater (2024, owned) — all offering peace of mind and energy efficiency for years to come. Reverse osmosis water filter (2021), in-ground pool and pool heat pump (2018), double BBQ stand (2020), sprinkler system (2020). Outside, the professionally landscaped yard is a true showstopper. Enjoy warm summer days relaxing by the serene in-ground pool, surrounded by lush gardens, mature greenery, and a peaceful, private setting that feels like a personal retreat. The double car attached garage provides plenty of space for parking and storage. Located in one of Chatham’s most family-friendly neighbourhoods, close to parks, schools, and shopping, this home checks every box. Homes this pristine are extremely rare — especially in Prestancia. (id:50886)
Property Details
| MLS® Number | 25013511 |
| Property Type | Single Family |
| Features | Double Width Or More Driveway, Concrete Driveway, Front Driveway |
| Pool Features | Pool Equipment |
| Pool Type | Inground Pool |
Building
| Bathroom Total | 4 |
| Bedrooms Above Ground | 4 |
| Bedrooms Below Ground | 1 |
| Bedrooms Total | 5 |
| Appliances | Dishwasher, Microwave |
| Constructed Date | 2011 |
| Construction Style Attachment | Detached |
| Cooling Type | Central Air Conditioning, Heat Pump, Fully Air Conditioned |
| Exterior Finish | Aluminum/vinyl, Brick |
| Fireplace Fuel | Gas |
| Fireplace Present | Yes |
| Fireplace Type | Insert |
| Flooring Type | Carpeted, Ceramic/porcelain, Cushion/lino/vinyl |
| Foundation Type | Concrete |
| Half Bath Total | 1 |
| Heating Fuel | Electric, Natural Gas |
| Heating Type | Furnace, Heat Pump |
| Stories Total | 2 |
| Type | House |
Parking
| Attached Garage | |
| Garage |
Land
| Acreage | No |
| Fence Type | Fence |
| Landscape Features | Landscaped |
| Size Irregular | 50.18 X 135.53 / 0.156 Ac |
| Size Total Text | 50.18 X 135.53 / 0.156 Ac|under 1/4 Acre |
| Zoning Description | Rl1-648 |
Rooms
| Level | Type | Length | Width | Dimensions |
|---|---|---|---|---|
| Second Level | Laundry Room | 7 ft ,5 in | 5 ft ,5 in | 7 ft ,5 in x 5 ft ,5 in |
| Second Level | 4pc Bathroom | 5 ft | 10 ft | 5 ft x 10 ft |
| Second Level | Bedroom | 10 ft ,5 in | 12 ft ,5 in | 10 ft ,5 in x 12 ft ,5 in |
| Second Level | Bedroom | 11 ft | 12 ft ,5 in | 11 ft x 12 ft ,5 in |
| Second Level | Bedroom | 12 ft | 12 ft | 12 ft x 12 ft |
| Second Level | 4pc Ensuite Bath | 10 ft ,5 in | 5 ft ,5 in | 10 ft ,5 in x 5 ft ,5 in |
| Second Level | Primary Bedroom | 13 ft ,5 in | 16 ft | 13 ft ,5 in x 16 ft |
| Basement | Utility Room | 7 ft | 8 ft | 7 ft x 8 ft |
| Basement | Other | 11 ft | 12 ft ,5 in | 11 ft x 12 ft ,5 in |
| Basement | Family Room | 15 ft | 14 ft | 15 ft x 14 ft |
| Basement | Bedroom | 10 ft | 11 ft ,5 in | 10 ft x 11 ft ,5 in |
| Basement | 3pc Bathroom | 5 ft | 10 ft | 5 ft x 10 ft |
| Main Level | 2pc Bathroom | 5 ft | 10 ft | 5 ft x 10 ft |
| Main Level | Kitchen | 13 ft | 12 ft | 13 ft x 12 ft |
| Main Level | Dining Room | 13 ft | 10 ft ,5 in | 13 ft x 10 ft ,5 in |
| Main Level | Living Room | 14 ft ,5 in | 18 ft | 14 ft ,5 in x 18 ft |
| Main Level | Foyer | 6 ft ,5 in | 18 ft | 6 ft ,5 in x 18 ft |
https://www.realtor.ca/real-estate/28399871/136-morning-glory-lane-chatham
Contact Us
Contact us for more information
Zachary Owen
REALTOR® Salesperson
www.facebook.com/profile.php?id=100076286919378
www.instagram.com/zakowenrealtor/
149 St Clair St
Chatham, Ontario N7L 3J4
(519) 436-6161
www.excelrealty.ca/
www.facebook.com/excelrealtyservice/
Dave Mcdonnell
REALTOR® Salesperson
www.excelrealty.ca/
www.facebook.com/davemcdonnell.excel
149 St Clair St
Chatham, Ontario N7L 3J4
(519) 436-6161
www.excelrealty.ca/
www.facebook.com/excelrealtyservice/





























































































