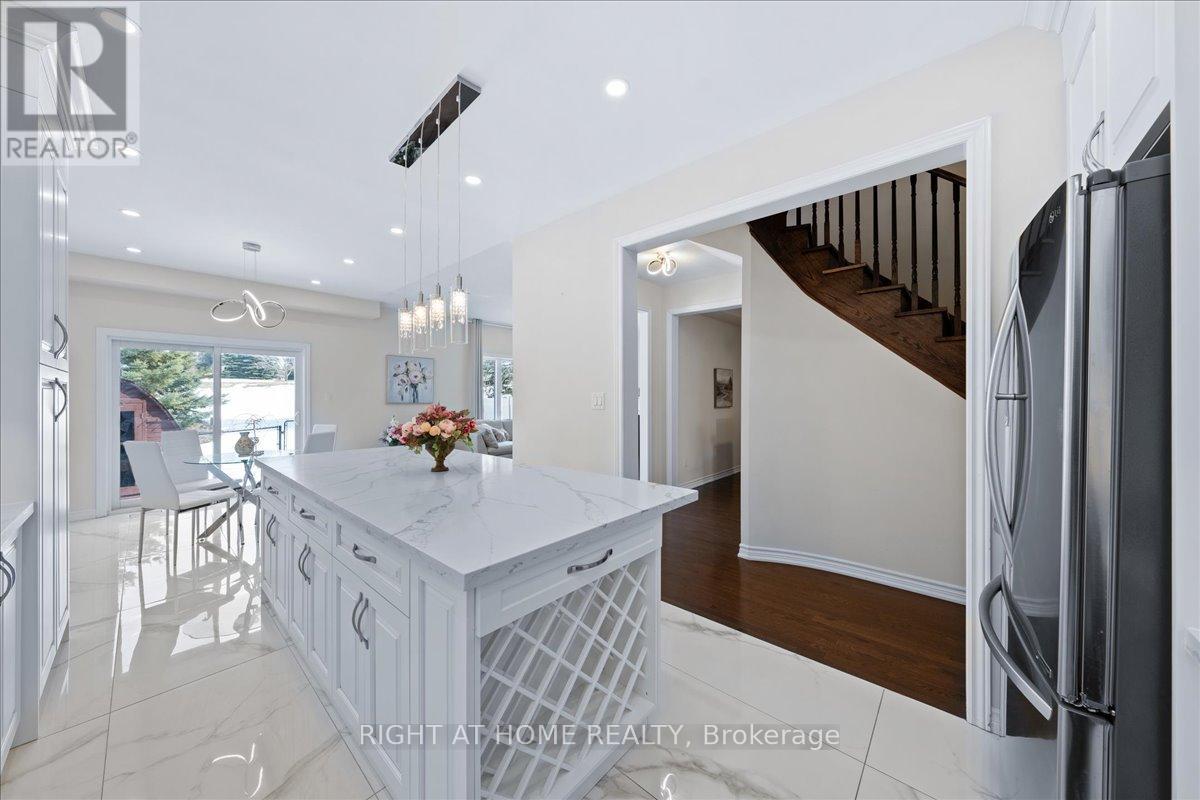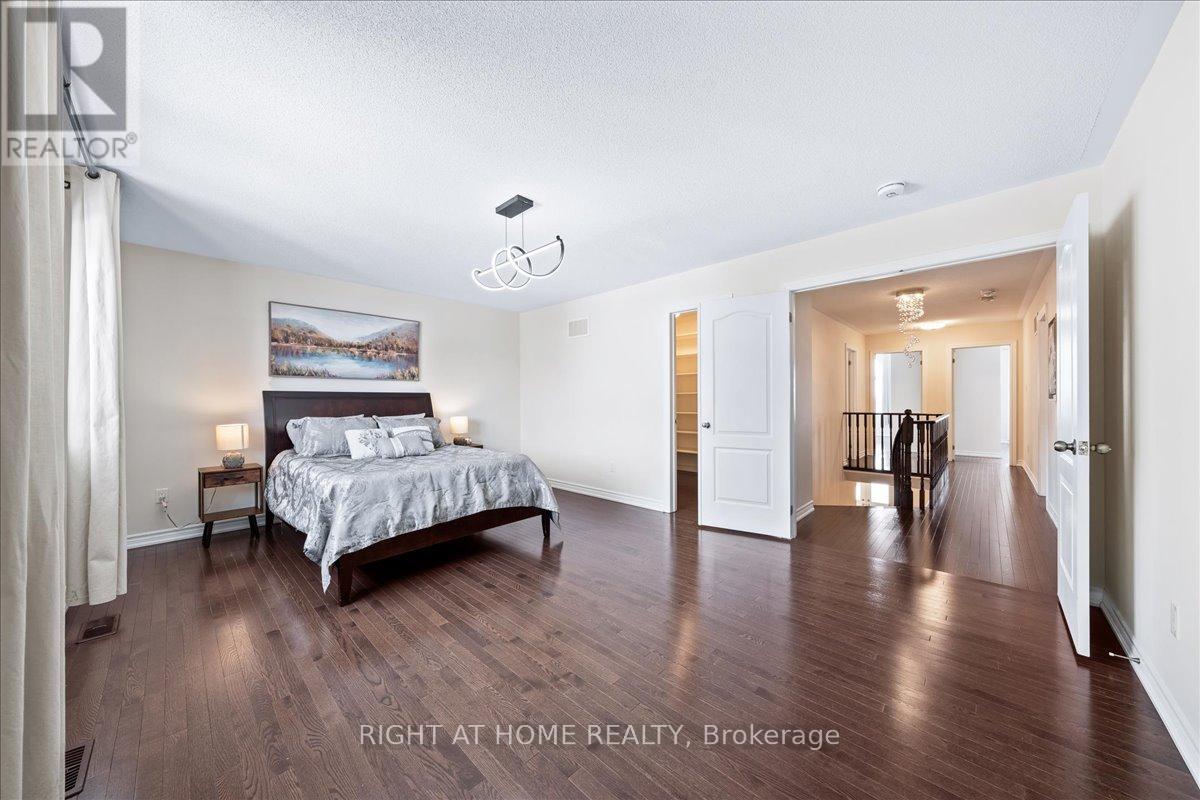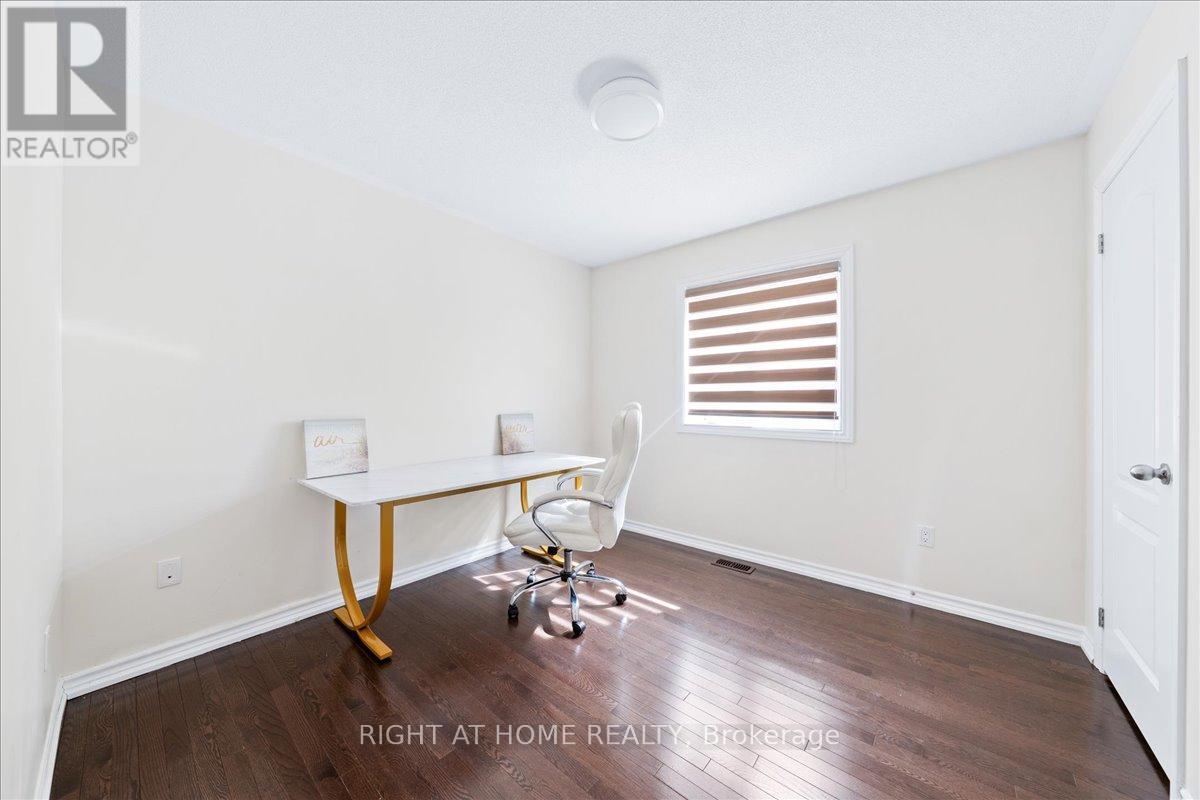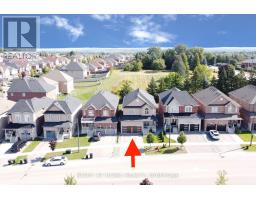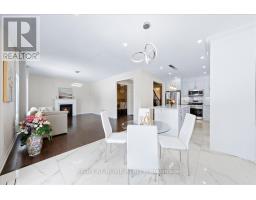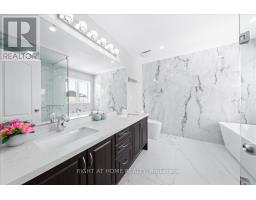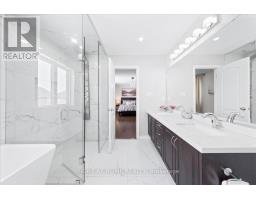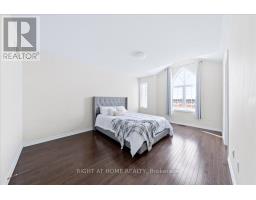136 Noble Drive Bradford West Gwillimbury, Ontario L3Z 2A5
$1,365,000
5 Reasons Why You'll Fall in Love with This Home. 1. M-O-V-E I-N R-E-A-D-Y with Exceptional Features. The O-P-E-N C-O-N-C-E-P-T main floor is designed to impress, featuring a large upgraded kitchen with an O-V-E-R-S-I-Z-E-D center island, complete with a built-in wine rack and stainless steel appliances. Additional upgrades include elegant tiles, spotlights, and custom light fixtures. The kitchen overlooks a beautifully L-A-N-D-S-C-A-P-E-D backyard and flows seamlessly into a spacious dining area. The upgraded foyer boasts a custom-built closet and a sleek, modern powder room. 2 . A Stunning C-O-M-M-U-N-I-T-Y in Bradford. Nestled in a charming neighborhood,this home offers unparalleled convenience. Its just steps away from H-A-R-V-E-S-T H-I-L-L-S Public School, Villas of Lions Park, the Bradford CommunityHub, and Holland Street West - your destination for all shopping needs. With easy access to Highway 400, commuting is a breeze. 3 . L-U-X-U-R-I-O-U-S 2nd Floor offers 5 generously sized bedrooms, including a fully R-E-N-O-V-A-T-E-D master ensuite. Indulge in the ensuites modern porcelain tiles, double-sink vanity, glass-enclosed shower, and a freestanding tuba true S-P-AL-I-K-E retreat in your own home. 4 . Backyard. Enjoy your own private haven with a professionally I-N-T-E-R-L-O-C-K-E-D backyard, complete with a freestanding red cedar S-A-U-N-A perfect for relaxing or entertaining. 5 . M-O-D-E-R-N Finishes. Every detail has been meticulously chosen, from the sleek hardwood flooring throughout the home to the U-P-G-R-E-A-T-E-D B-A-T-H-R-O-O-M-S and stylish porcelain tiles.The modern design aesthetic provides both comfort and elegance, making this home truly one of a kind.This home isn't just a place to live--its a lifestyle waiting to be enjoyed! M-U-S-T S-E-E ! (id:50886)
Property Details
| MLS® Number | N12178377 |
| Property Type | Single Family |
| Community Name | Bradford |
| Amenities Near By | Park, Public Transit, Hospital |
| Features | Carpet Free, Sauna |
| Parking Space Total | 6 |
Building
| Bathroom Total | 4 |
| Bedrooms Above Ground | 5 |
| Bedrooms Total | 5 |
| Age | 6 To 15 Years |
| Appliances | Dishwasher, Dryer, Microwave, Sauna, Stove, Washer, Window Coverings, Refrigerator |
| Basement Type | Full |
| Construction Style Attachment | Detached |
| Cooling Type | Central Air Conditioning |
| Exterior Finish | Brick |
| Fireplace Present | Yes |
| Flooring Type | Hardwood, Ceramic |
| Foundation Type | Concrete |
| Half Bath Total | 1 |
| Heating Fuel | Natural Gas |
| Heating Type | Forced Air |
| Stories Total | 2 |
| Size Interior | 2,500 - 3,000 Ft2 |
| Type | House |
| Utility Water | Municipal Water |
Parking
| Garage |
Land
| Acreage | No |
| Fence Type | Fenced Yard |
| Land Amenities | Park, Public Transit, Hospital |
| Sewer | Sanitary Sewer |
| Size Depth | 101 Ft ,3 In |
| Size Frontage | 38 Ft ,1 In |
| Size Irregular | 38.1 X 101.3 Ft |
| Size Total Text | 38.1 X 101.3 Ft |
Rooms
| Level | Type | Length | Width | Dimensions |
|---|---|---|---|---|
| Second Level | Bedroom 4 | 4.55 m | 3.02 m | 4.55 m x 3.02 m |
| Second Level | Bedroom 5 | 3.12 m | 3.15 m | 3.12 m x 3.15 m |
| Second Level | Primary Bedroom | 5.51 m | 3.96 m | 5.51 m x 3.96 m |
| Second Level | Bathroom | 3.02 m | 2.79 m | 3.02 m x 2.79 m |
| Second Level | Bedroom 2 | 4.78 m | 4.29 m | 4.78 m x 4.29 m |
| Second Level | Bedroom 3 | 4.55 m | 4.27 m | 4.55 m x 4.27 m |
| Second Level | Bathroom | 3.35 m | 1.52 m | 3.35 m x 1.52 m |
| Main Level | Living Room | 5.51 m | 3.96 m | 5.51 m x 3.96 m |
| Main Level | Dining Room | 6.73 m | 3.02 m | 6.73 m x 3.02 m |
| Main Level | Kitchen | 4.6 m | 3.15 m | 4.6 m x 3.15 m |
| Main Level | Eating Area | 3.38 m | 3.15 m | 3.38 m x 3.15 m |
| Main Level | Laundry Room | 2.67 m | 1.75 m | 2.67 m x 1.75 m |
Contact Us
Contact us for more information
Assaf Maizel
Salesperson
www.youtube.com/embed/mu5v9uxVjNs
www.youtube.com/embed/O450kjnXvz4
16850 Yonge Street #6b
Newmarket, Ontario L3Y 0A3
(905) 953-0550















