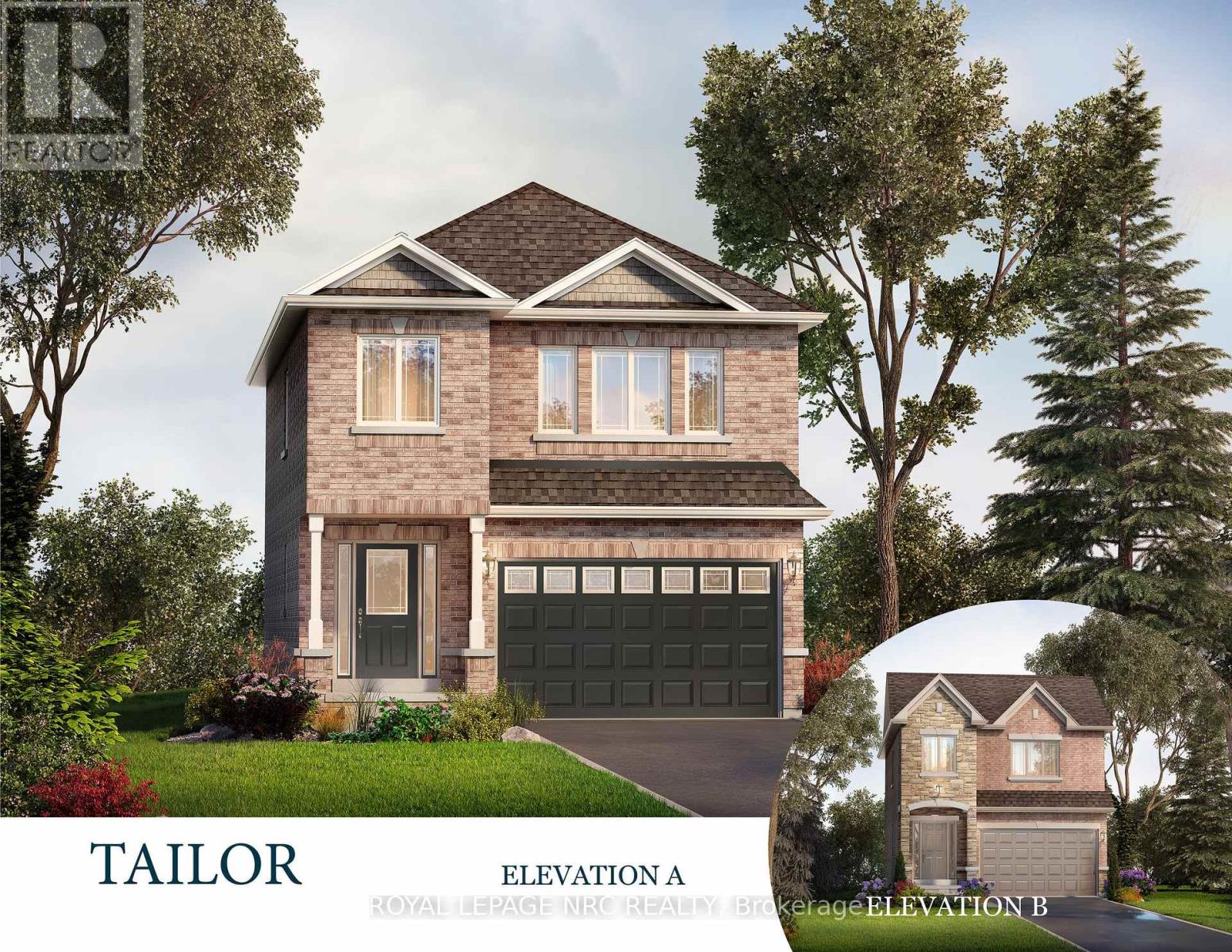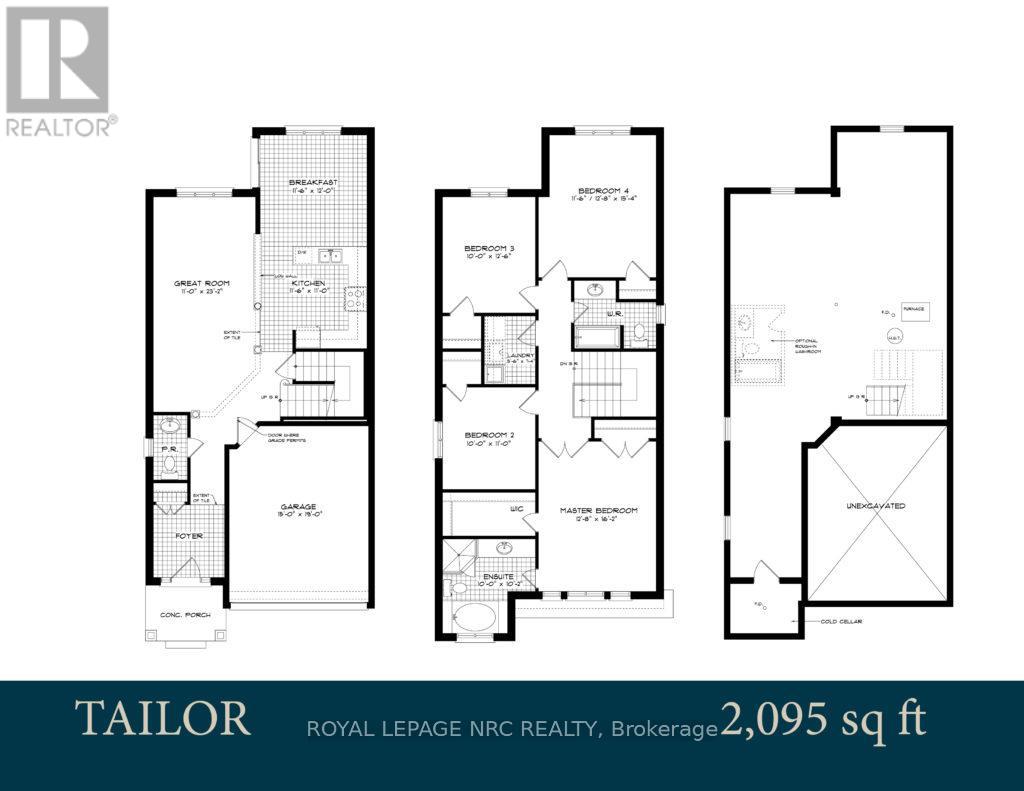136 Palace Street Thorold, Ontario L2V 0M9
4 Bedroom
3 Bathroom
2,000 - 2,500 ft2
Forced Air
$759,900
Welcome to the all-brick and stone Tailor model. This to be built home will feature 4 bedrooms, 2.5 bathrooms with a large ensuite in the primary which also features his and hers closets. The main floor has hardwood throughout, an oak staircase, and 9-foot ceilings. This home sits on a premium lot, so you get to enjoy a larger backyard. Call today to start building your dream home! (id:50886)
Property Details
| MLS® Number | X12370376 |
| Property Type | Single Family |
| Community Name | 557 - Thorold Downtown |
| Parking Space Total | 3 |
Building
| Bathroom Total | 3 |
| Bedrooms Above Ground | 4 |
| Bedrooms Total | 4 |
| Age | 0 To 5 Years |
| Basement Type | Full |
| Construction Style Attachment | Detached |
| Exterior Finish | Brick, Stone |
| Foundation Type | Concrete |
| Half Bath Total | 1 |
| Heating Type | Forced Air |
| Stories Total | 2 |
| Size Interior | 2,000 - 2,500 Ft2 |
| Type | House |
| Utility Water | Municipal Water |
Parking
| Garage |
Land
| Acreage | No |
| Sewer | Sanitary Sewer |
| Size Depth | 121 Ft ,4 In |
| Size Frontage | 32 Ft ,10 In |
| Size Irregular | 32.9 X 121.4 Ft |
| Size Total Text | 32.9 X 121.4 Ft |
Rooms
| Level | Type | Length | Width | Dimensions |
|---|---|---|---|---|
| Second Level | Laundry Room | 1.7 m | 2.25 m | 1.7 m x 2.25 m |
| Second Level | Bathroom | 1.7 m | 2 m | 1.7 m x 2 m |
| Second Level | Primary Bedroom | 4.93 m | 3.9 m | 4.93 m x 3.9 m |
| Second Level | Bathroom | 3.1 m | 3.04 m | 3.1 m x 3.04 m |
| Second Level | Bedroom | 3.04 m | 3.35 m | 3.04 m x 3.35 m |
| Second Level | Bedroom | 3.84 m | 3.04 m | 3.84 m x 3.04 m |
| Second Level | Bedroom | 3.9 m | 4.69 m | 3.9 m x 4.69 m |
| Main Level | Great Room | 7.07 m | 3.35 m | 7.07 m x 3.35 m |
| Main Level | Kitchen | 3.35 m | 3.53 m | 3.35 m x 3.53 m |
| Main Level | Eating Area | 3.65 m | 3.35 m | 3.65 m x 3.35 m |
| Main Level | Foyer | 2.43 m | 2.43 m | 2.43 m x 2.43 m |
Contact Us
Contact us for more information
Brandi Bermuhler
Salesperson
Royal LePage NRC Realty
33 Maywood Ave
St. Catharines, Ontario L2R 1C5
33 Maywood Ave
St. Catharines, Ontario L2R 1C5
(905) 688-4561
www.nrcrealty.ca/





