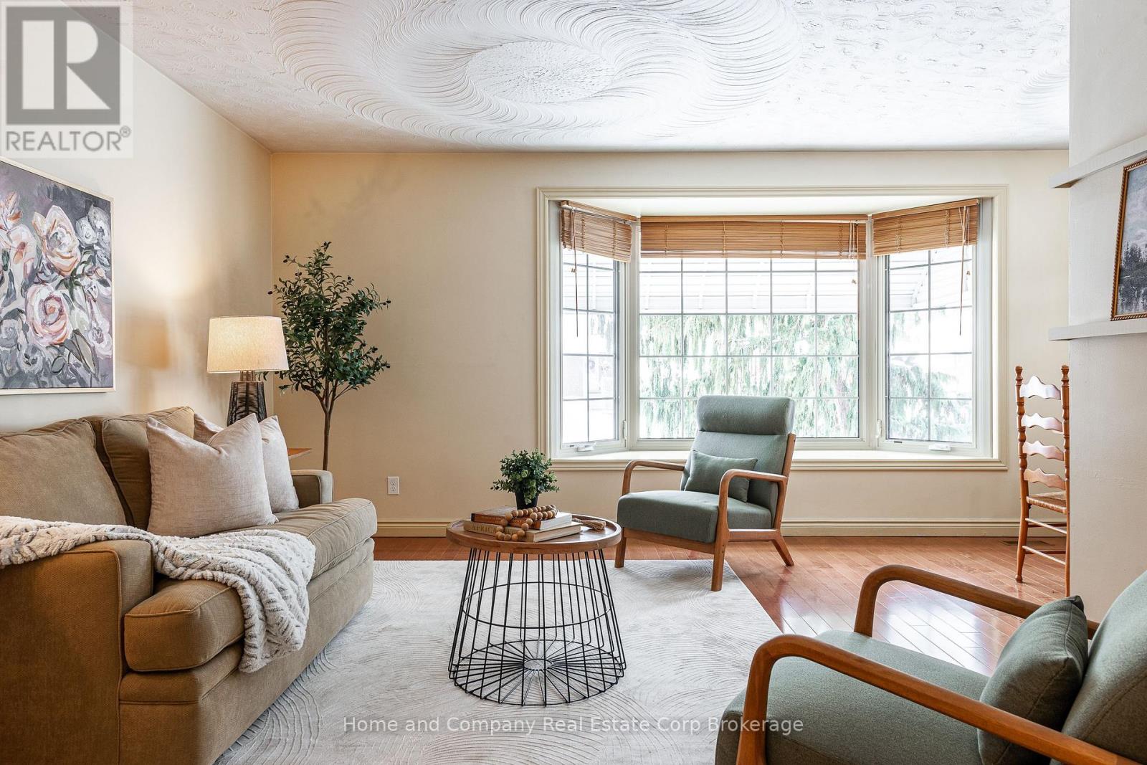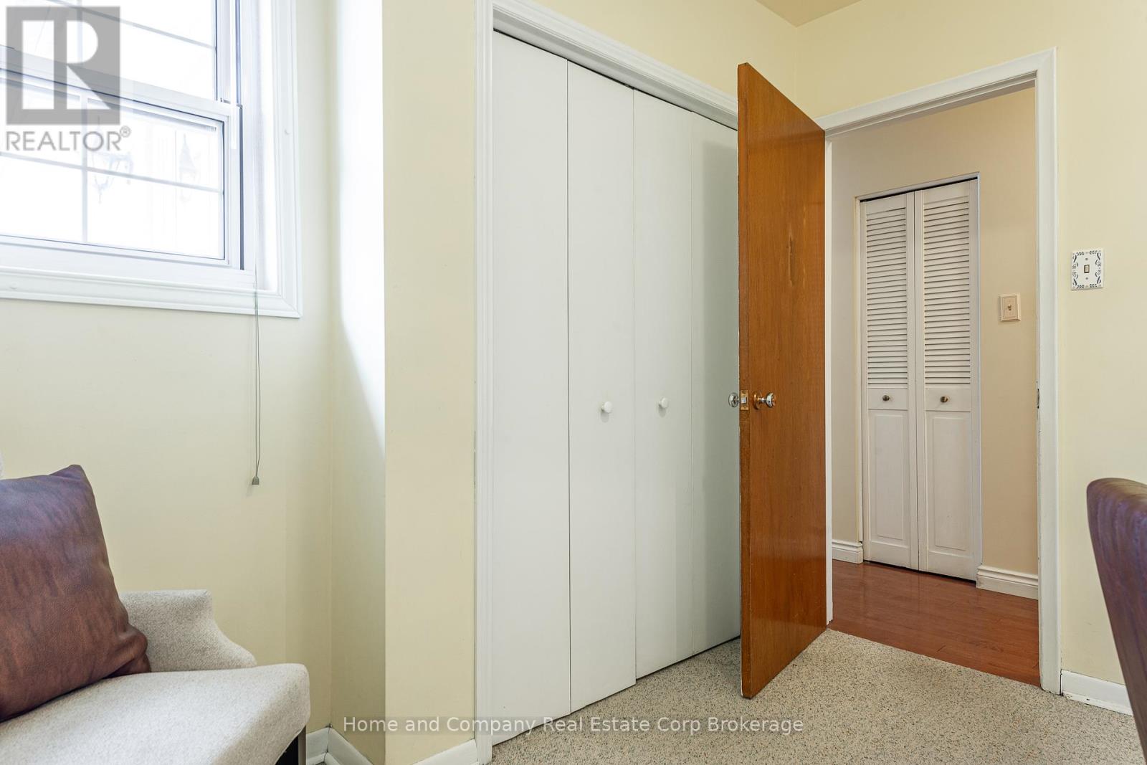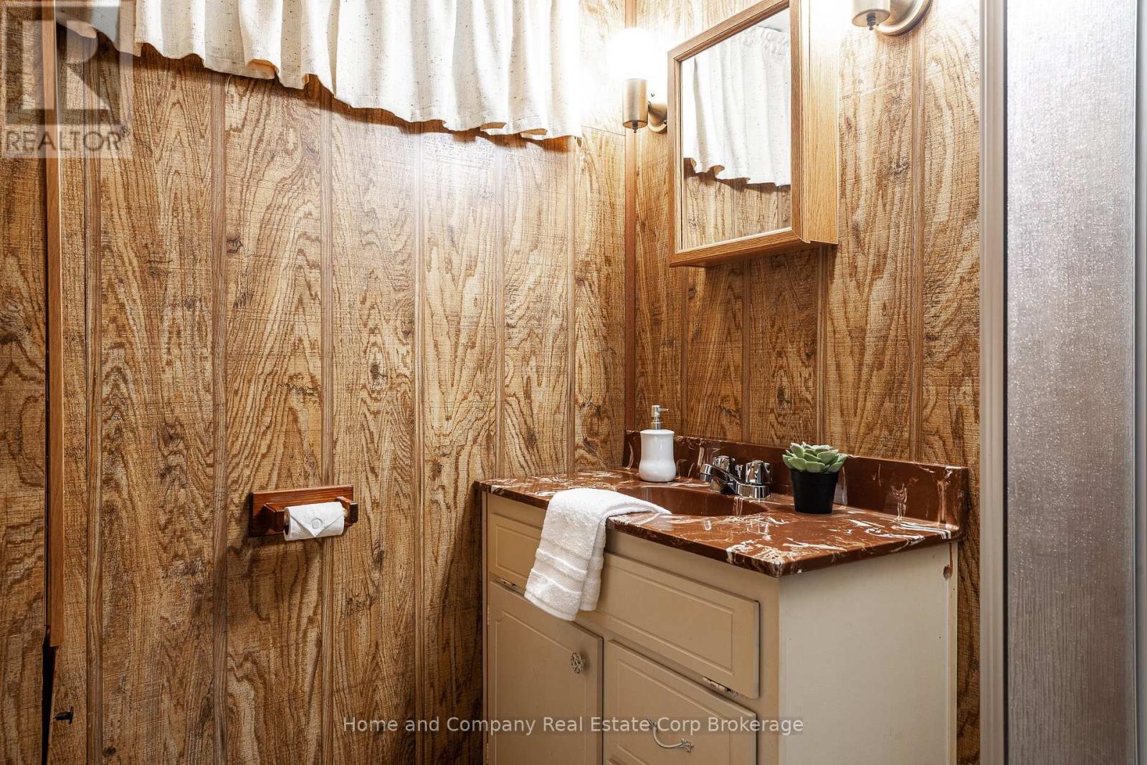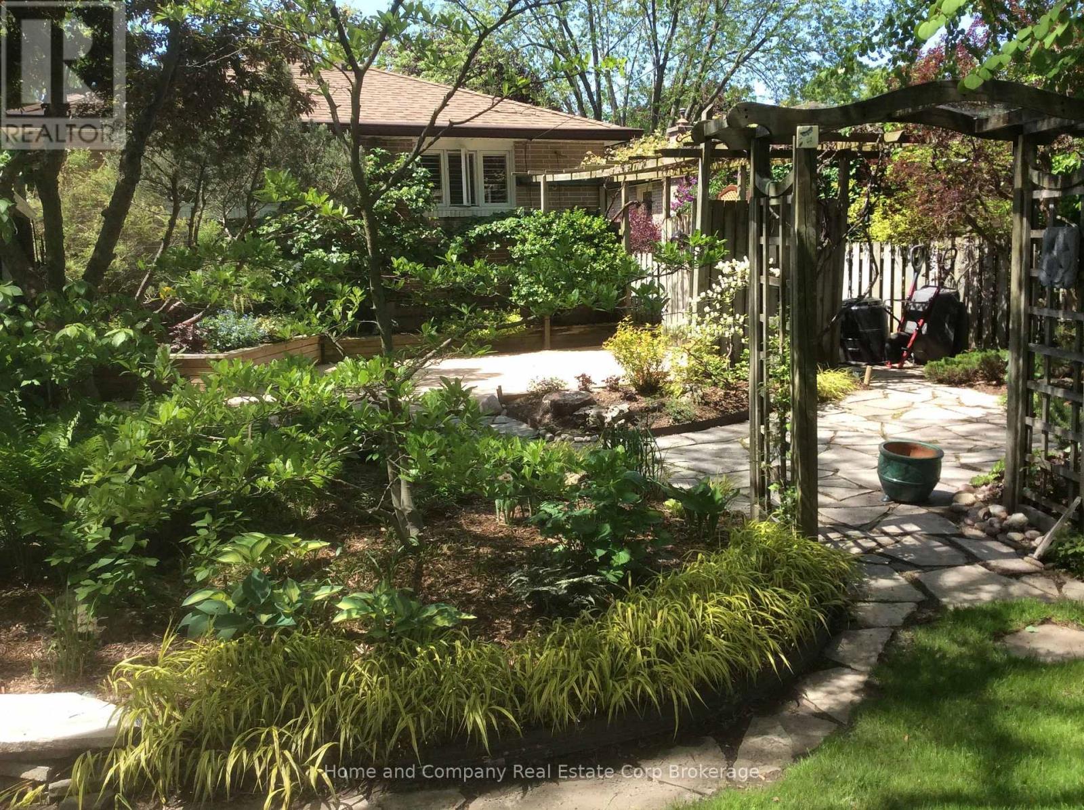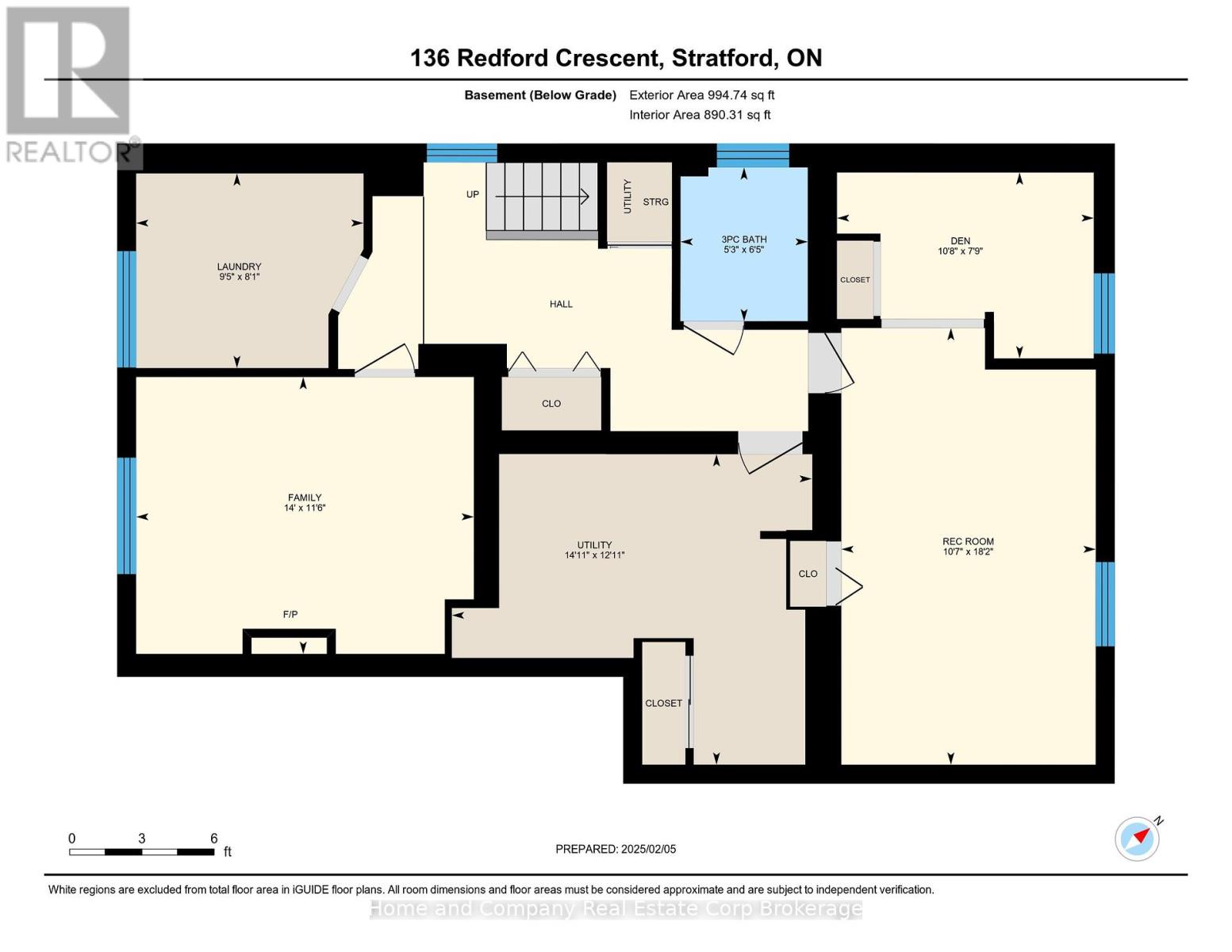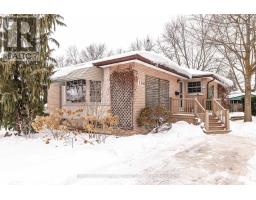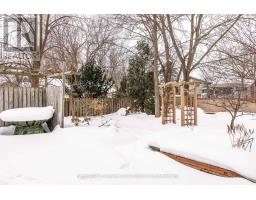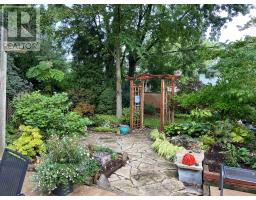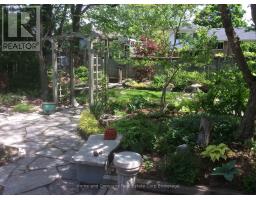136 Redford Crescent Stratford, Ontario N5A 1P2
$599,900
Welcome to 136 Redford! Nestled on a quiet Hamlet ward crescent, this mid century bungalow has been beautifully maintained and is located close to parks, schools, Stratford hospital and TJ Dolan trails. Featuring a bright updated kitchen with stone counters and integrated appliances, open to the dining room and providing easy access to the covered side patio and back yard. Showcasing gleaming hardwood floors and spacious rooms, this 3 bedroom, 2 bathroom home has something for everyone. The fully finished basement offers a cozy family room with gas fireplace, a bright and functional laundry room with side by side units, storage cupboards and a laundry sink, a utility room, perfect for a small workshop and storage, a huge den with wall to wall bookshelves and the perfect hobby nook. Beneath the fresh white snow, you will find stunning professionally designed gardens, providing a peaceful oasis with beautiful perennials and wonderful gardeners' shed. For more information, or to arrange your private viewing, contact your REALTOR today! (id:50886)
Open House
This property has open houses!
10:30 am
Ends at:12:00 pm
1:00 pm
Ends at:2:30 pm
Property Details
| MLS® Number | X11960409 |
| Property Type | Single Family |
| Community Name | Stratford |
| Equipment Type | Water Heater |
| Parking Space Total | 3 |
| Rental Equipment Type | Water Heater |
| Structure | Shed |
Building
| Bathroom Total | 2 |
| Bedrooms Above Ground | 3 |
| Bedrooms Total | 3 |
| Amenities | Fireplace(s) |
| Appliances | Water Softener, Blinds, Dryer, Microwave, Oven, Refrigerator, Stove |
| Architectural Style | Bungalow |
| Basement Development | Finished |
| Basement Type | N/a (finished) |
| Construction Style Attachment | Detached |
| Cooling Type | Central Air Conditioning |
| Exterior Finish | Brick, Vinyl Siding |
| Fireplace Present | Yes |
| Fireplace Total | 1 |
| Foundation Type | Poured Concrete |
| Heating Fuel | Natural Gas |
| Heating Type | Forced Air |
| Stories Total | 1 |
| Size Interior | 700 - 1,100 Ft2 |
| Type | House |
| Utility Water | Municipal Water |
Land
| Acreage | No |
| Sewer | Sanitary Sewer |
| Size Depth | 130 Ft |
| Size Frontage | 50 Ft ,1 In |
| Size Irregular | 50.1 X 130 Ft |
| Size Total Text | 50.1 X 130 Ft |
Rooms
| Level | Type | Length | Width | Dimensions |
|---|---|---|---|---|
| Basement | Recreational, Games Room | 5.53 m | 3.22 m | 5.53 m x 3.22 m |
| Basement | Bathroom | 1.95 m | 1.61 m | 1.95 m x 1.61 m |
| Basement | Utility Room | 4.56 m | 3.93 m | 4.56 m x 3.93 m |
| Basement | Laundry Room | 2.88 m | 2.46 m | 2.88 m x 2.46 m |
| Basement | Family Room | 4.28 m | 3.51 m | 4.28 m x 3.51 m |
| Basement | Den | 3.25 m | 2.35 m | 3.25 m x 2.35 m |
| Main Level | Living Room | 4.42 m | 3.51 m | 4.42 m x 3.51 m |
| Main Level | Dining Room | 2.84 m | 2.44 m | 2.84 m x 2.44 m |
| Main Level | Kitchen | 3.37 m | 2.73 m | 3.37 m x 2.73 m |
| Main Level | Primary Bedroom | 3.77 m | 3.18 m | 3.77 m x 3.18 m |
| Main Level | Bedroom | 3.17 m | 3.1 m | 3.17 m x 3.1 m |
| Main Level | Bedroom | 3.11 m | 2.75 m | 3.11 m x 2.75 m |
| Main Level | Bathroom | 3.43 m | 1.93 m | 3.43 m x 1.93 m |
https://www.realtor.ca/real-estate/27886859/136-redford-crescent-stratford-stratford
Contact Us
Contact us for more information
Toni Mclean
Salesperson
www.youtube.com/embed/oq8hn-G7ppw
www.youtube.com/embed/NJb-xEVPiC0
245 Downie Street, Unit 108
Stratford, Ontario N5A 1X5
(519) 508-4663
www.homeandcompany.ca/




