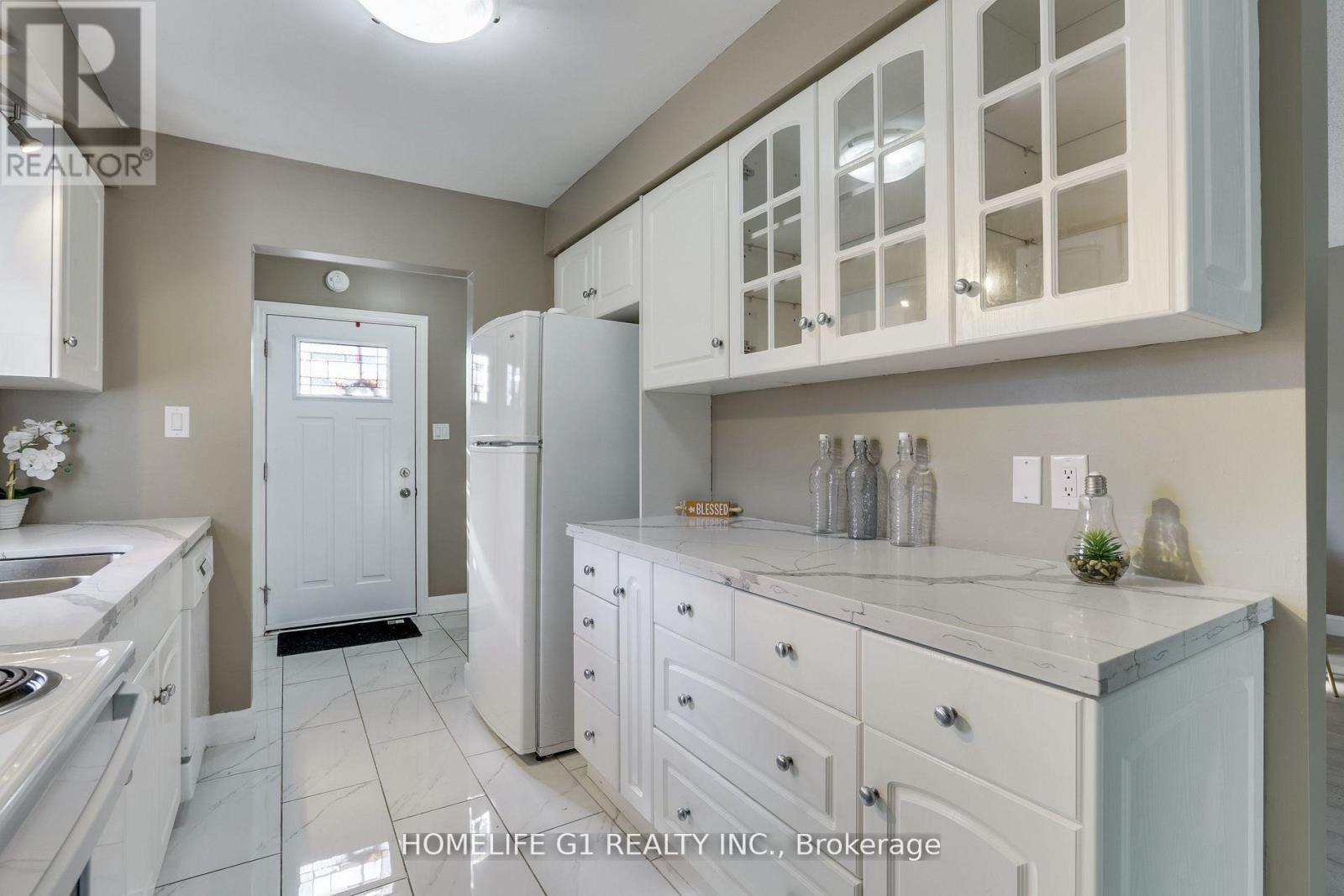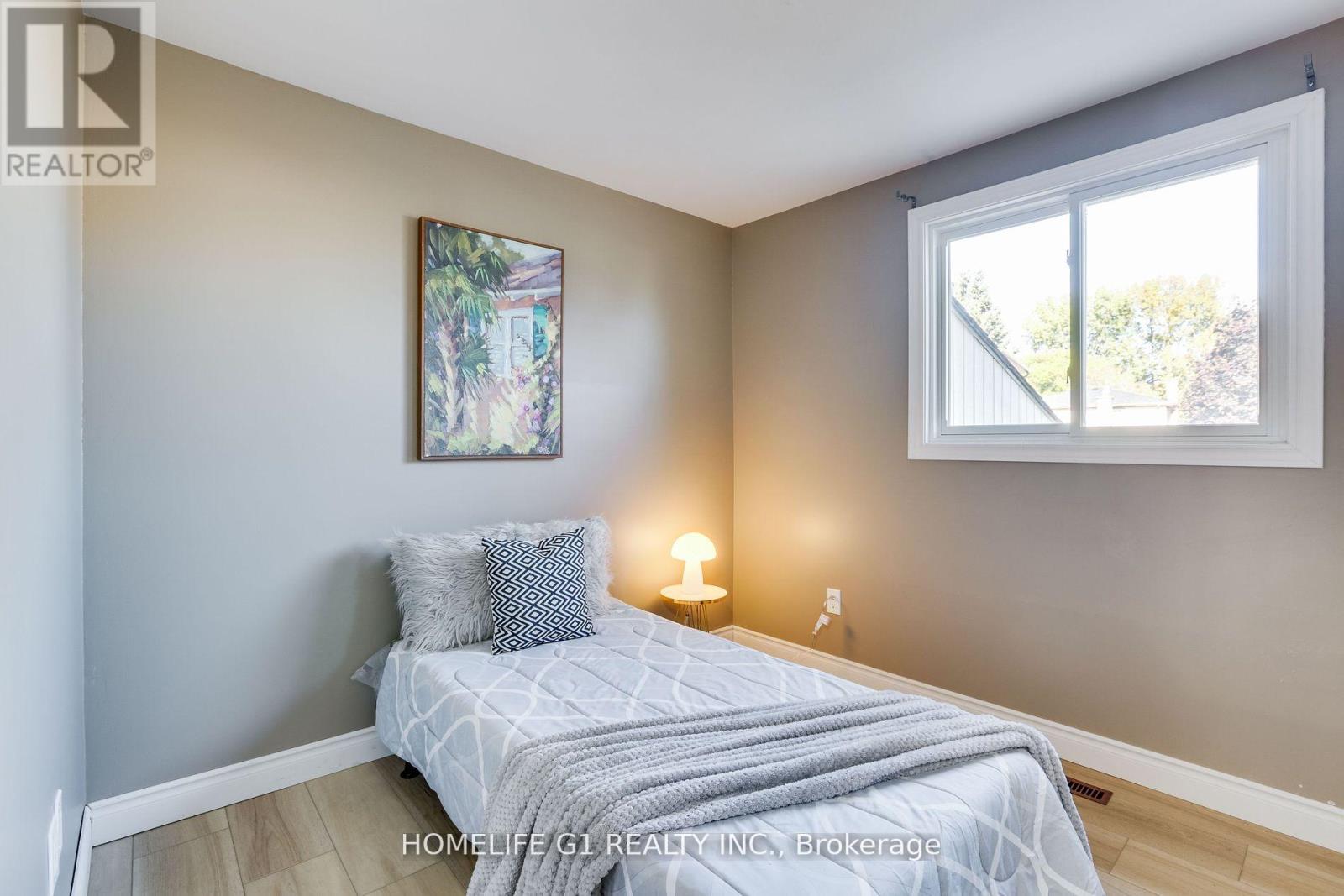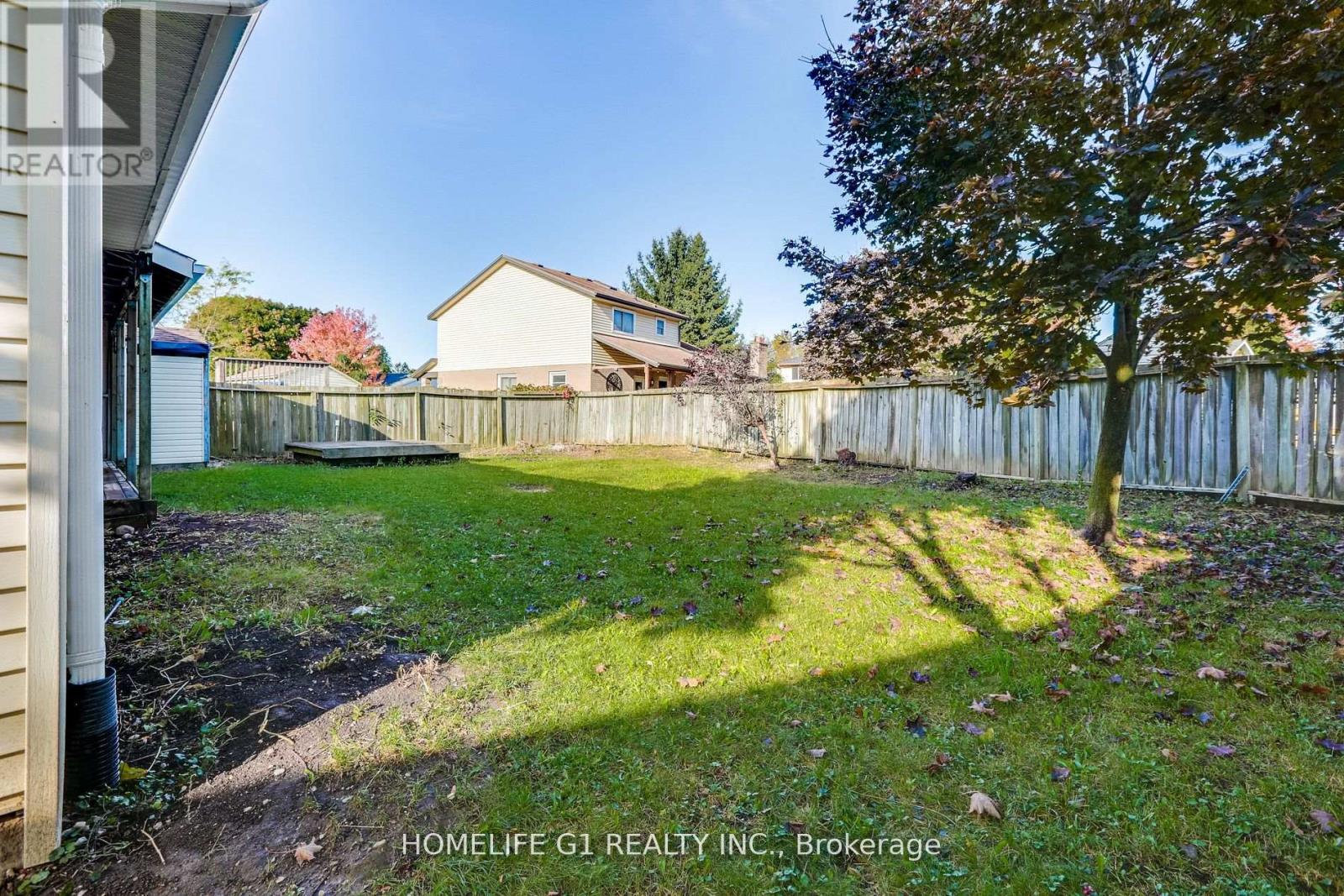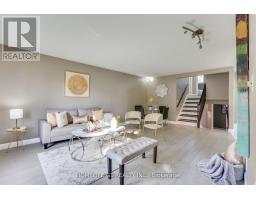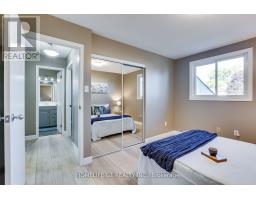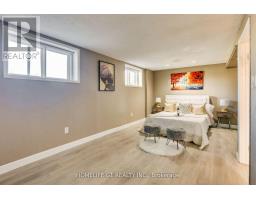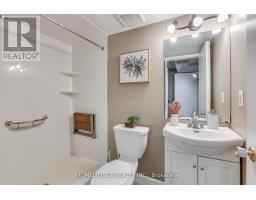136 Sundridge Crescent London, Ontario N5Z 4R7
$599,900
This Beautiful Bright and Spacious 4 Level Backsplit with Additional Great Room, Mudroom/Laundry on Main Level is Perfect for you! Conveniently located Near Highway 401 and Highbury Ave South. Newly Renovated Kitchen with Quarts Counter Tops, Bright and spacious 3 bedroom, 2 Full bathrooms. Finished Basement with Rec Room Can be used as an extra bedroom and has separate workshop room. Lots of space. Recently Installed Engineer Red Oak Hardwood floors on living/dining and Great Room will impress you! Newly Renovated Oak Stairs and Best Quality 9 Inch Vinyl floors in all Bedrooms. Thousands spent on Renovations. New Basement laminate waterproof flooring and Oak stairs. Newer windows throughout. Recent upgrades Includes: Kitchen Counters tops (2023), New flooring 2023) and (2024) Paint (2024) Roof (2019), Skylight (2019), upper-level windows (2019), exterior doors (2018), Ceramic flooring on kitchen and Breakfast (2023). Stove, Washer and Dryer Replaced (2023) **** EXTRAS **** Home is move in Ready, close to Schools, Shopping and Amenities. Also, very close to public transit and a 15-minute Drive Fanshawe College. (id:50886)
Property Details
| MLS® Number | X10415784 |
| Property Type | Single Family |
| Community Name | South T |
| ParkingSpaceTotal | 3 |
Building
| BathroomTotal | 2 |
| BedroomsAboveGround | 3 |
| BedroomsTotal | 3 |
| Appliances | Dishwasher, Dryer, Refrigerator, Stove, Washer |
| BasementDevelopment | Finished |
| BasementType | N/a (finished) |
| ConstructionStyleAttachment | Detached |
| ConstructionStyleSplitLevel | Backsplit |
| CoolingType | Central Air Conditioning |
| ExteriorFinish | Brick, Vinyl Siding |
| FlooringType | Ceramic, Hardwood, Vinyl, Carpeted |
| FoundationType | Concrete |
| HeatingFuel | Natural Gas |
| HeatingType | Forced Air |
| Type | House |
| UtilityWater | Municipal Water |
Land
| Acreage | No |
| Sewer | Sanitary Sewer |
| SizeDepth | 100 Ft ,8 In |
| SizeFrontage | 41 Ft ,7 In |
| SizeIrregular | 41.63 X 100.69 Ft |
| SizeTotalText | 41.63 X 100.69 Ft |
Rooms
| Level | Type | Length | Width | Dimensions |
|---|---|---|---|---|
| Second Level | Bedroom 2 | Measurements not available | ||
| Second Level | Bedroom 3 | Measurements not available | ||
| Lower Level | Recreational, Games Room | Measurements not available | ||
| Lower Level | Workshop | Measurements not available | ||
| Main Level | Kitchen | Measurements not available | ||
| Main Level | Eating Area | Measurements not available | ||
| Main Level | Living Room | Measurements not available | ||
| Main Level | Great Room | Measurements not available | ||
| Main Level | Laundry Room | Measurements not available | ||
| In Between | Bedroom | Measurements not available |
https://www.realtor.ca/real-estate/27634543/136-sundridge-crescent-london-south-t
Interested?
Contact us for more information
Rosa N Cruz
Salesperson
202 - 2260 Bovaird Dr East
Brampton, Ontario L6R 3J5
Miguel Garcia Garcia
Salesperson
202 - 2260 Bovaird Dr East
Brampton, Ontario L6R 3J5










