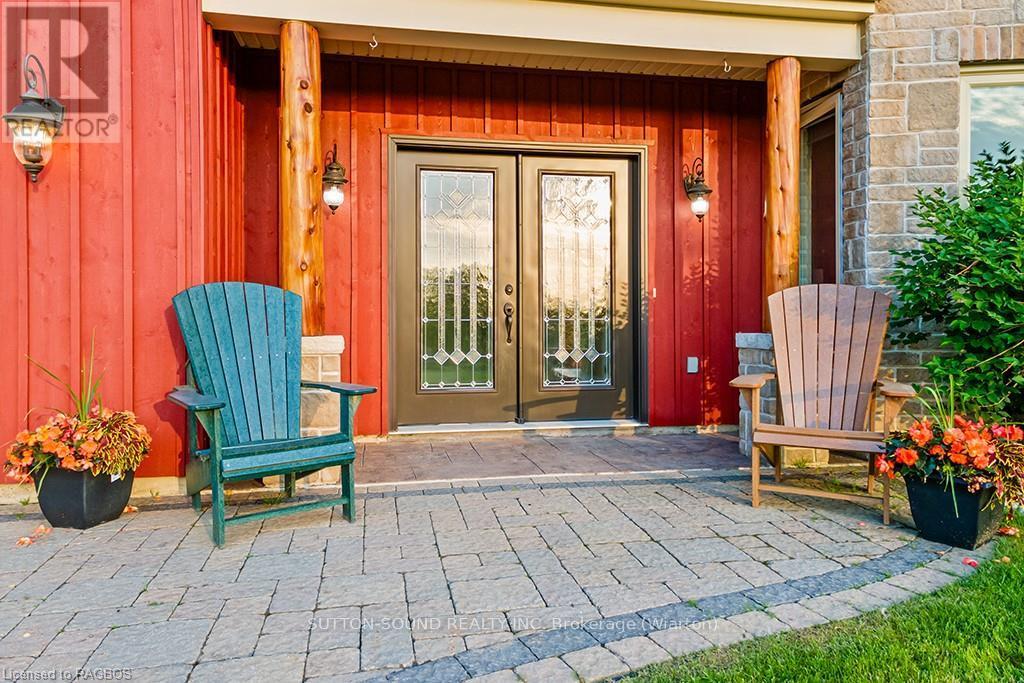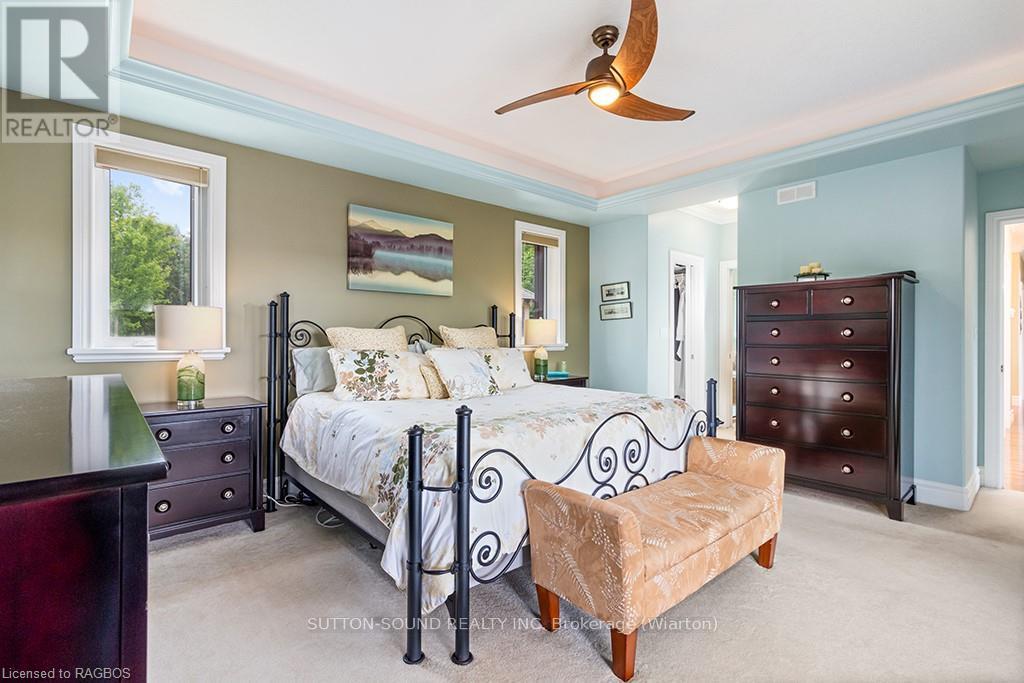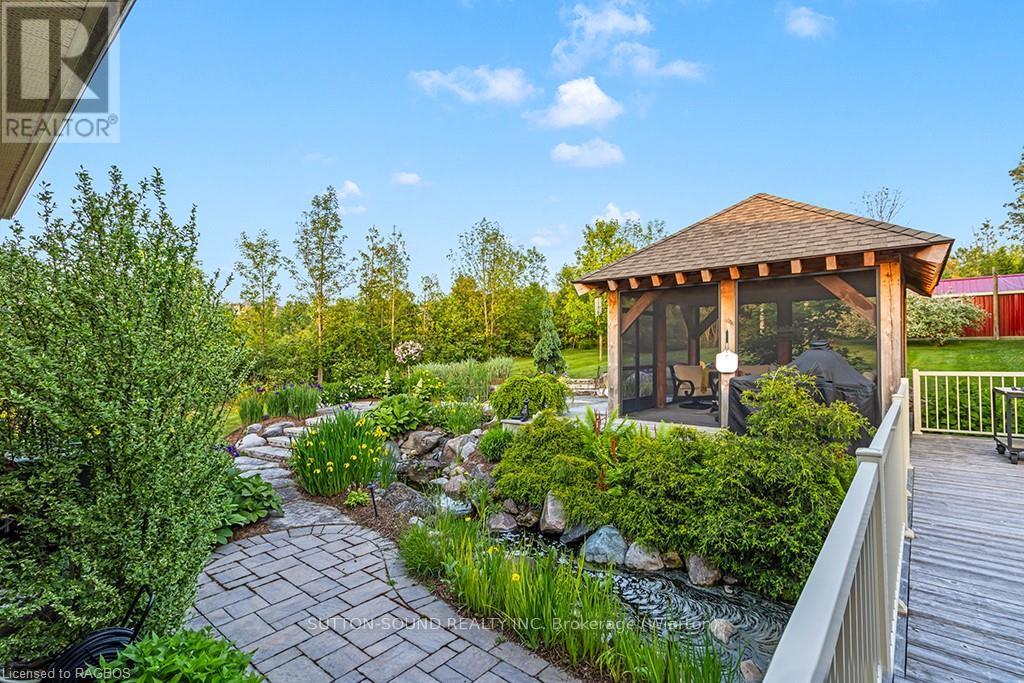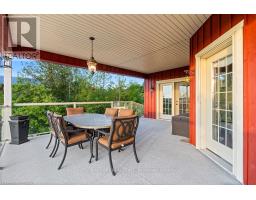136 Sunset Boulevard Georgian Bluffs, Ontario N0H 2T0
$1,099,000
Welcome to 136 Sunset Blvd, Georgian Bluffs – a stunning custom-built home designed for luxurious living and unparalleled comfort that was featured in Our Homes Magazine in 2021 for the one of a kind landscaping. This exquisite property boasts high-end finishes throughout, ensuring every corner of this home exudes sophistication and style. Step inside to discover a spacious layout featuring an expansive kitchen, perfect for the chef in the family. Equipped with top-of-the-line appliances and ample counter space, it seamlessly blends functionality with elegance. The open-concept living and dining areas are perfect for entertaining, offering a welcoming ambiance that flows effortlessly from one room to the next. One of the standout features of this magnificent home is the breathtaking water view, providing a daily spectacle of gorgeous sunsets that paint the sky with vibrant hues. The large, meticulously manicured property enhances the home's natural beauty, with a serene backyard oasis complete with a tranquil waterfall and pond, creating a perfect setting for relaxation and outdoor enjoyment. Additionally, the property includes a spacious gazebo, ideal for hosting gatherings or simply enjoying a quiet moment amidst nature. Water access at the end of the road provides for the perfect spot to launch your boat or water craft. This home also features a wired in natural gas powered back up generator so you can enjoy worry free living. 136 Sunset Blvd is more than just a home; it’s a lifestyle of luxury, comfort, and breathtaking beauty, set in the picturesque Georgian Bluffs. (id:50886)
Property Details
| MLS® Number | X10846832 |
| Property Type | Single Family |
| Community Name | Rural Georgian Bluffs |
| AmenitiesNearBy | Hospital |
| EquipmentType | None |
| Features | Sloping, Lighting |
| ParkingSpaceTotal | 10 |
| RentalEquipmentType | None |
| Structure | Deck |
| ViewType | View Of Water |
Building
| BathroomTotal | 2 |
| BedroomsAboveGround | 2 |
| BedroomsBelowGround | 1 |
| BedroomsTotal | 3 |
| Amenities | Fireplace(s) |
| Appliances | Water Meter, Water Heater - Tankless, Water Heater, Dishwasher, Dryer, Garage Door Opener, Microwave, Refrigerator, Stove, Washer, Window Coverings |
| ArchitecturalStyle | Raised Bungalow |
| BasementDevelopment | Finished |
| BasementFeatures | Walk Out |
| BasementType | N/a (finished) |
| ConstructionStyleAttachment | Detached |
| CoolingType | Central Air Conditioning |
| ExteriorFinish | Wood, Stone |
| FireplacePresent | Yes |
| FireplaceTotal | 1 |
| FoundationType | Concrete, Poured Concrete |
| HeatingFuel | Natural Gas |
| HeatingType | Hot Water Radiator Heat |
| StoriesTotal | 1 |
| Type | House |
| UtilityWater | Municipal Water |
Parking
| Attached Garage |
Land
| Acreage | No |
| LandAmenities | Hospital |
| Sewer | Septic System |
| SizeDepth | 348 Ft |
| SizeFrontage | 118 Ft |
| SizeIrregular | 118 X 348 Ft |
| SizeTotalText | 118 X 348 Ft|1/2 - 1.99 Acres |
| ZoningDescription | Sr |
Utilities
| Wireless | Available |
Interested?
Contact us for more information
Mike Smith
Salesperson
508 Berford Street
Wiarton, Ontario N0H 2T0
Amanda Older
Broker
508 Berford Street
Wiarton, Ontario N0H 2T0

















































































