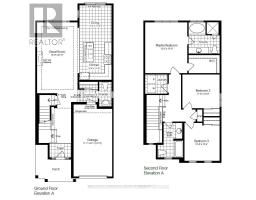136 Tumblewood Place W Welland, Ontario L3B 0J3
3 Bedroom
3 Bathroom
Central Air Conditioning
Forced Air
$780,000
!!!Excellent opportunity to own a bright 3 bedroom,3 Washroom Detached home in the Most Successful New Community In The Heart Of Niagara. Hardwood on main floor. Open Concept Kitchen With Center Island. The Laundry Conveniently Located On The Second Floor. A Thriving Area Only Minutes Away From Golf Clubs And Recreation And Major Amenities Including Schools, Shopping, Banks, Parks. Boat Races At International Flat -Water Center Down The Road. Walking Distance To The Canal And Backs Onto Green Space. (id:50886)
Property Details
| MLS® Number | X9308906 |
| Property Type | Single Family |
| ParkingSpaceTotal | 3 |
Building
| BathroomTotal | 3 |
| BedroomsAboveGround | 3 |
| BedroomsTotal | 3 |
| Appliances | Dishwasher, Dryer, Refrigerator, Stove, Washer, Window Coverings |
| BasementType | Full |
| ConstructionStyleAttachment | Detached |
| CoolingType | Central Air Conditioning |
| ExteriorFinish | Brick, Vinyl Siding |
| FlooringType | Hardwood, Carpeted |
| HalfBathTotal | 1 |
| HeatingFuel | Natural Gas |
| HeatingType | Forced Air |
| StoriesTotal | 2 |
| Type | House |
| UtilityWater | Municipal Water |
Parking
| Attached Garage |
Land
| Acreage | No |
| Sewer | Sanitary Sewer |
| SizeDepth | 95 Ft ,1 In |
| SizeFrontage | 30 Ft ,8 In |
| SizeIrregular | 30.68 X 95.14 Ft |
| SizeTotalText | 30.68 X 95.14 Ft|under 1/2 Acre |
Rooms
| Level | Type | Length | Width | Dimensions |
|---|---|---|---|---|
| Second Level | Primary Bedroom | 3.81 m | 4.57 m | 3.81 m x 4.57 m |
| Second Level | Bedroom 2 | 3.35 m | 3.05 m | 3.35 m x 3.05 m |
| Second Level | Bedroom 3 | 3.2 m | 3.23 m | 3.2 m x 3.23 m |
| Main Level | Family Room | 3.65 m | 6.4 m | 3.65 m x 6.4 m |
| Main Level | Dining Room | 2.93 m | 3.35 m | 2.93 m x 3.35 m |
| Main Level | Kitchen | 2.93 m | 3.35 m | 2.93 m x 3.35 m |
https://www.realtor.ca/real-estate/27389406/136-tumblewood-place-w-welland
Interested?
Contact us for more information
Rick Patel
Broker
RE/MAX Millennium Real Estate
81 Zenway Blvd #25
Woodbridge, Ontario L4H 0S5
81 Zenway Blvd #25
Woodbridge, Ontario L4H 0S5





