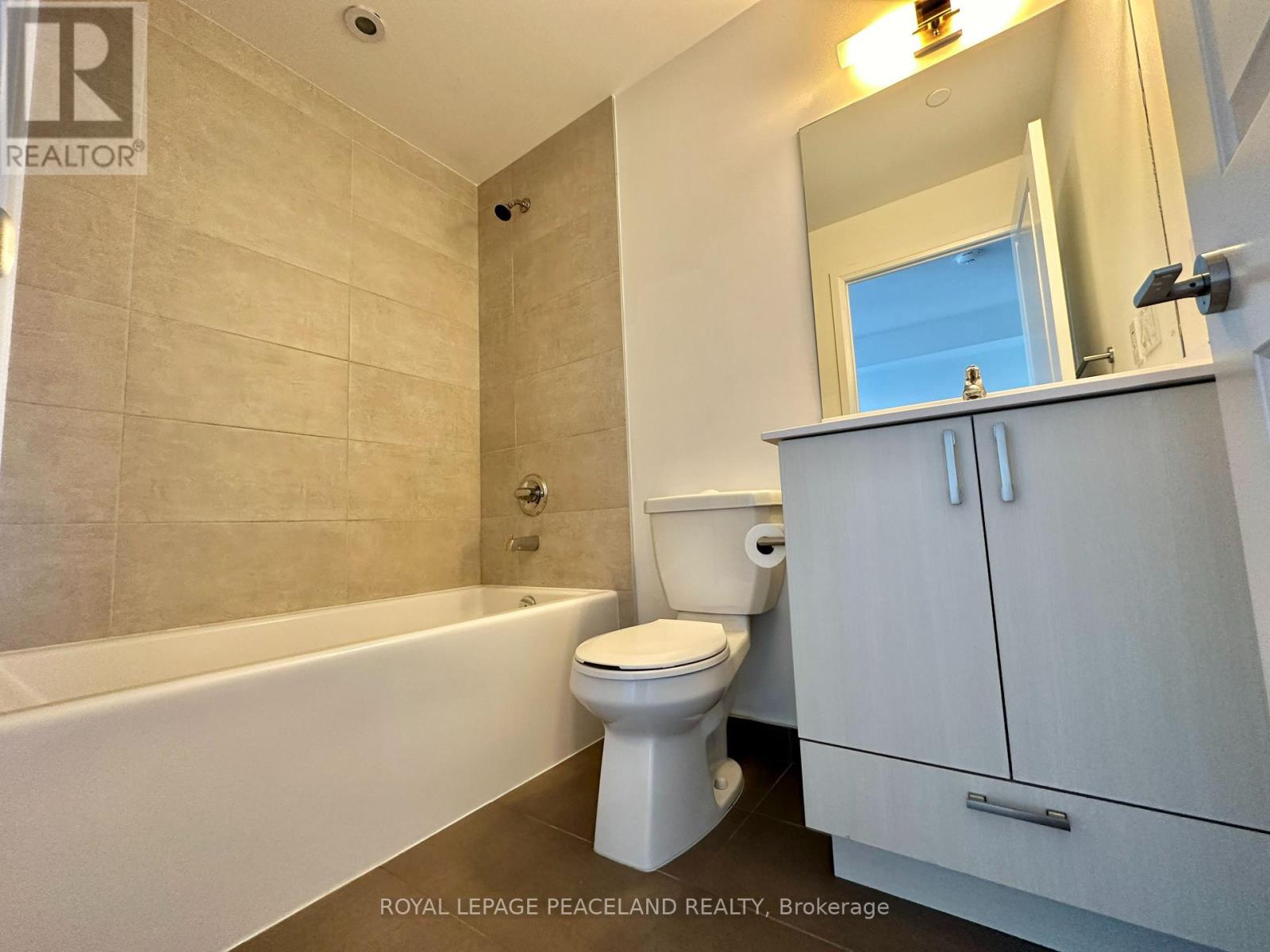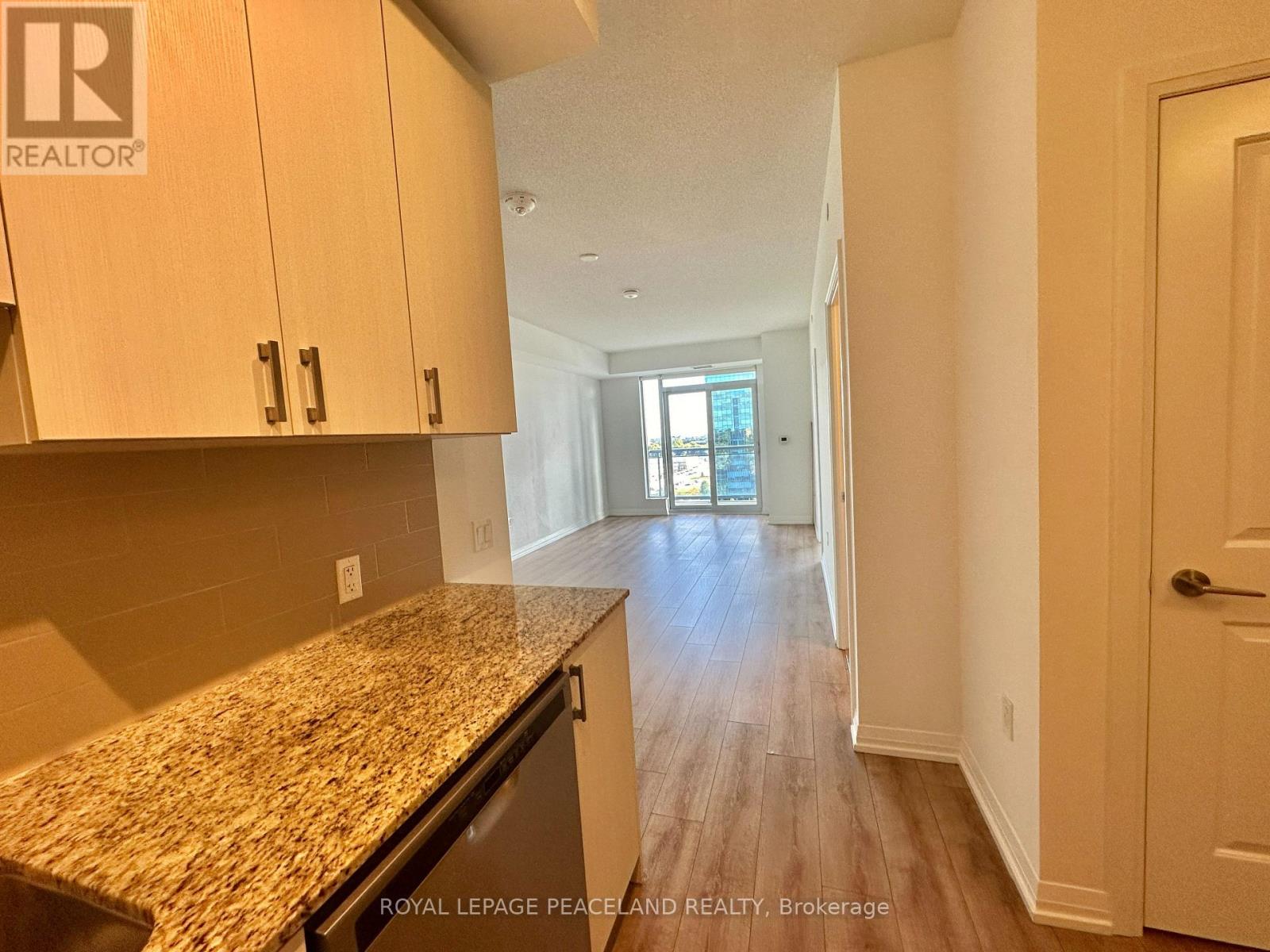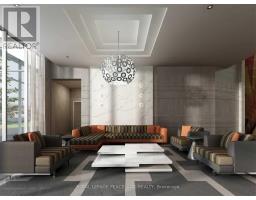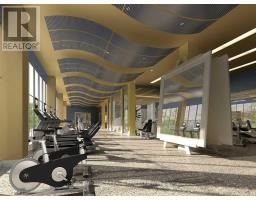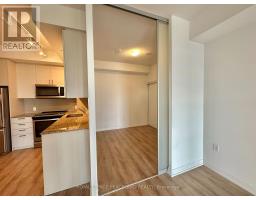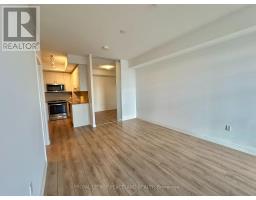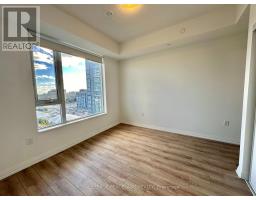1361 - 60 Ann O'reilly Road Toronto, Ontario M2J 0C9
2 Bedroom
2 Bathroom
699.9943 - 798.9932 sqft
Central Air Conditioning, Ventilation System
$2,850 Monthly
Brand New Tridel Built Luxury ""Parfait At Atria"" On Sheppard East Of Dvp! Beautiful And Bright 2 Bedrooms Unit. Approx 787 S.F. 9 Ft Ceiling. W/O Balcony. 2 Full Baths. Prime North York Area, Just Minutes Away To Fairview Mall, Bayview Village, Hwy 401 & 404, Entertainment, Restaurant, Grocery, Shops And Don Mill Subway.One Parking Included.Extras: Granite/Quartz Countertop In L-Shape Kitchen,Stainless Steel Appliances, Elf. (id:50886)
Property Details
| MLS® Number | C9384781 |
| Property Type | Single Family |
| Community Name | Henry Farm |
| CommunityFeatures | Pet Restrictions |
| Features | Balcony, In Suite Laundry |
| ParkingSpaceTotal | 1 |
Building
| BathroomTotal | 2 |
| BedroomsAboveGround | 2 |
| BedroomsTotal | 2 |
| Appliances | Dishwasher, Dryer, Microwave, Range, Refrigerator, Stove, Washer, Window Coverings |
| CoolingType | Central Air Conditioning, Ventilation System |
| ExteriorFinish | Concrete |
| FlooringType | Laminate |
| SizeInterior | 699.9943 - 798.9932 Sqft |
| Type | Apartment |
Parking
| Underground |
Land
| Acreage | No |
Rooms
| Level | Type | Length | Width | Dimensions |
|---|---|---|---|---|
| Flat | Living Room | 21.59 m | 11.52 m | 21.59 m x 11.52 m |
| Flat | Dining Room | 21.33 m | 11.52 m | 21.33 m x 11.52 m |
| Flat | Kitchen | 8.86 m | 7.87 m | 8.86 m x 7.87 m |
| Flat | Primary Bedroom | 10.83 m | 10.01 m | 10.83 m x 10.01 m |
| Flat | Bedroom 2 | 9.51 m | 8.53 m | 9.51 m x 8.53 m |
https://www.realtor.ca/real-estate/27510864/1361-60-ann-oreilly-road-toronto-henry-farm-henry-farm
Interested?
Contact us for more information
Charlie Johnson Lai
Salesperson
Royal LePage Peaceland Realty
2-160 West Beaver Creek Rd
Richmond Hill, Ontario L4B 1B4
2-160 West Beaver Creek Rd
Richmond Hill, Ontario L4B 1B4



















