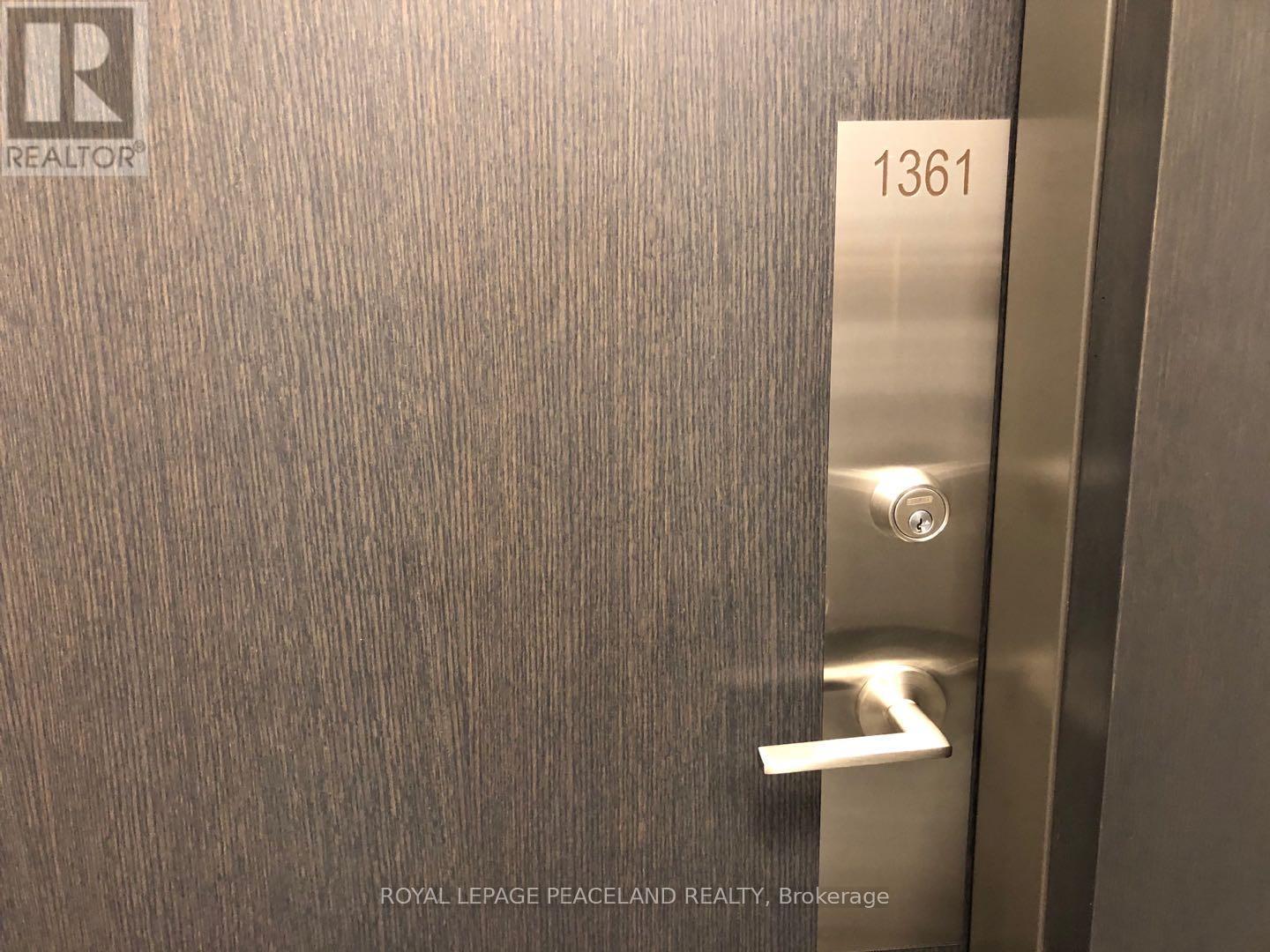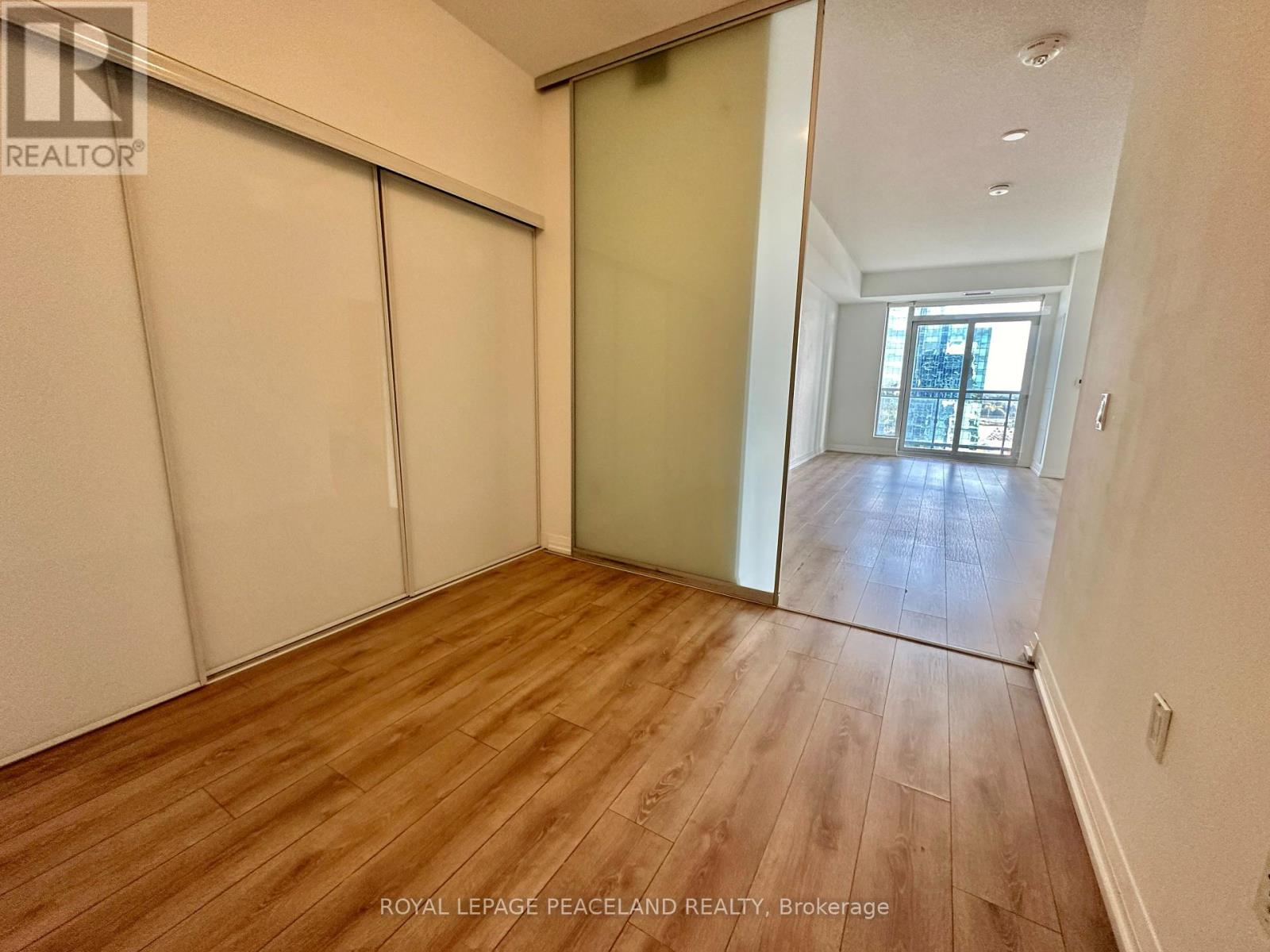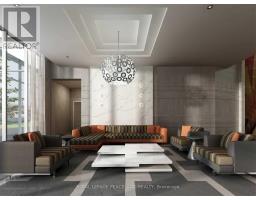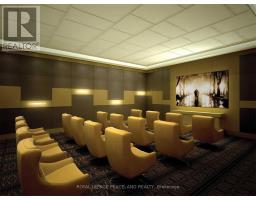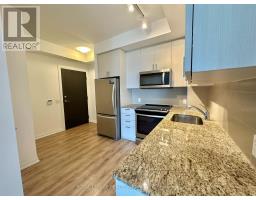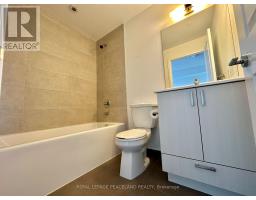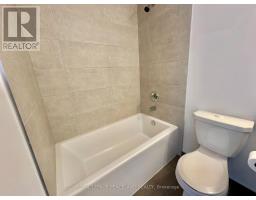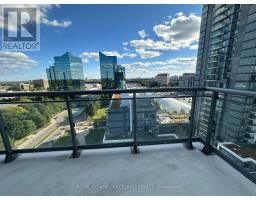1361 - 60 Ann O'reilly Road Toronto, Ontario M2J 0C9
$485,000Maintenance, Water, Common Area Maintenance, Parking
$892.73 Monthly
Maintenance, Water, Common Area Maintenance, Parking
$892.73 MonthlyNewer Tridel Built Luxury ""Parfait At Atria"" On Sheppard East Of Dvp! Beautiful And Bright 2 Bedrooms Unit. 787 S.F. 9 Ft Ceiling. W/O Balcony. 2 Full Baths. Prime North York Area, Just Minutes Away To Fairview Mall, Bayview Village, Hwy 401 & 404, Entertainment, Restaurant, Grocery, Shops And Don Mill Subway. One Parking & One Locker Included. Granite Countertop In L-Shape Kitchen. **** EXTRAS **** Stainless Steel Fridge, Stove, B/I Dishwasher, Microwave With Range Hood, Washer & Dryer. All Existing Light Fixtures & Window Coverings. One Parking & Locker Included. (id:50886)
Property Details
| MLS® Number | C11947800 |
| Property Type | Single Family |
| Community Name | Henry Farm |
| Community Features | Pet Restrictions |
| Features | Balcony |
| Parking Space Total | 1 |
Building
| Bathroom Total | 2 |
| Bedrooms Above Ground | 2 |
| Bedrooms Total | 2 |
| Amenities | Security/concierge, Party Room, Exercise Centre, Visitor Parking, Storage - Locker |
| Cooling Type | Central Air Conditioning |
| Exterior Finish | Concrete |
| Flooring Type | Laminate |
| Size Interior | 700 - 799 Ft2 |
| Type | Apartment |
Parking
| Underground |
Land
| Acreage | No |
Rooms
| Level | Type | Length | Width | Dimensions |
|---|---|---|---|---|
| Flat | Living Room | 70.83 m | 37.8 m | 70.83 m x 37.8 m |
| Flat | Dining Room | 69.98 m | 37.8 m | 69.98 m x 37.8 m |
| Flat | Kitchen | 29.07 m | 25.82 m | 29.07 m x 25.82 m |
| Flat | Primary Bedroom | 35.53 m | 32.84 m | 35.53 m x 32.84 m |
| Flat | Bedroom 2 | 31.2 m | 27.99 m | 31.2 m x 27.99 m |
https://www.realtor.ca/real-estate/27859576/1361-60-ann-oreilly-road-toronto-henry-farm-henry-farm
Contact Us
Contact us for more information
Charlie Johnson Lai
Salesperson
(905) 707-0188
2-160 West Beaver Creek Rd
Richmond Hill, Ontario L4B 1B4
(905) 707-0188
(905) 707-0288
www.peacelandrealty.com








