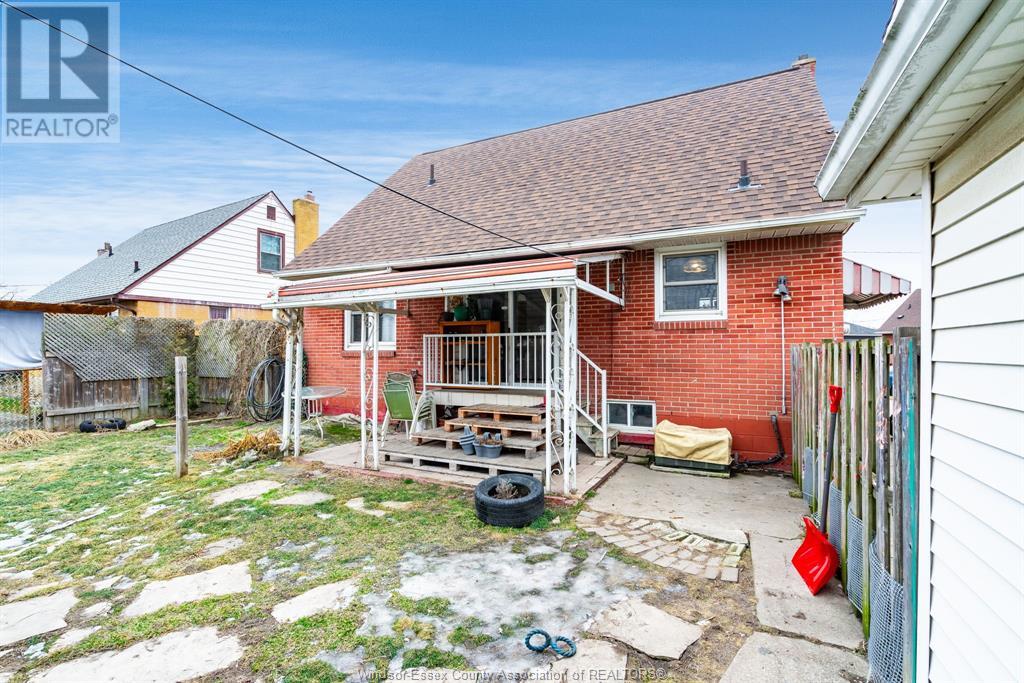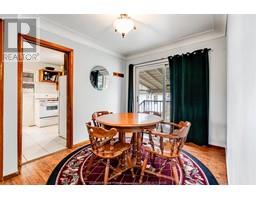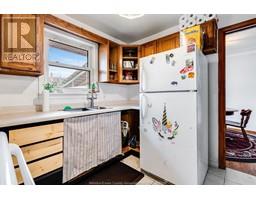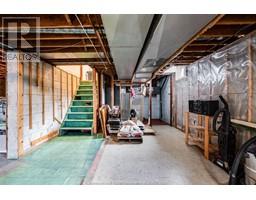1362 Granville Crescent Windsor, Ontario N9C 3N8
$299,900
Charming 3-Bedroom Home with Great Potential! This well-located 3-bedroom, 1-bathroom home offers classic charm with its brick exterior and a detached single-car garage. The spacious, fenced backyard provides privacy and room to enjoy the outdoors. Inside, you'll find a cozy layout with an unfinished basement with a second bath roughed in, ready for your personal touch. Conveniently situated near shopping, schools, hospitals and the U.S. border, this home is perfect for families, commuters, or investors. Don't miss this opportunity, schedule your showing today! (id:50886)
Open House
This property has open houses!
1:00 pm
Ends at:3:00 pm
Join us Saturday, February 8th from 1-3 PM for an open house at 1362 Granville Cres in Windsor! We look forward to seeing you there!
2:00 pm
Ends at:4:00 pm
Join us Sunday, February 9th from 2-4 PM for an open house at 1362 Granville Cres in Windsor! We look forward to seeing you there!
Property Details
| MLS® Number | 25002298 |
| Property Type | Single Family |
| Features | Finished Driveway, Front Driveway |
Building
| Bathroom Total | 1 |
| Bedrooms Above Ground | 3 |
| Bedrooms Total | 3 |
| Appliances | Dryer, Refrigerator, Stove, Washer |
| Construction Style Attachment | Detached |
| Cooling Type | Central Air Conditioning |
| Exterior Finish | Brick |
| Flooring Type | Hardwood, Cushion/lino/vinyl |
| Foundation Type | Block |
| Heating Fuel | Natural Gas |
| Heating Type | Forced Air, Furnace |
| Stories Total | 2 |
| Type | House |
Parking
| Detached Garage | |
| Garage |
Land
| Acreage | No |
| Fence Type | Fence |
| Size Irregular | 50.19x98.19 |
| Size Total Text | 50.19x98.19 |
| Zoning Description | Res |
Rooms
| Level | Type | Length | Width | Dimensions |
|---|---|---|---|---|
| Second Level | Other | Measurements not available | ||
| Second Level | Primary Bedroom | Measurements not available | ||
| Lower Level | Storage | Measurements not available | ||
| Lower Level | Laundry Room | Measurements not available | ||
| Main Level | 4pc Bathroom | Measurements not available | ||
| Main Level | Bedroom | Measurements not available | ||
| Main Level | Bedroom | Measurements not available | ||
| Main Level | Living Room | Measurements not available | ||
| Main Level | Dining Room | Measurements not available | ||
| Main Level | Kitchen | Measurements not available |
https://www.realtor.ca/real-estate/27879601/1362-granville-crescent-windsor
Contact Us
Contact us for more information
Abe Hiebert
Real Estate Agent
abe-hiebert.c21.ca/
www.facebook.com/abe.hiebert.71
www.linkedin.com/in/abe-hiebert-620940307/
www.instagram.com/abehiebertrealestate/
150 Talbot St. East
Leamington, Ontario N8H 1M1
(519) 326-8661
(519) 326-7774
c21localhometeam.ca/



















































