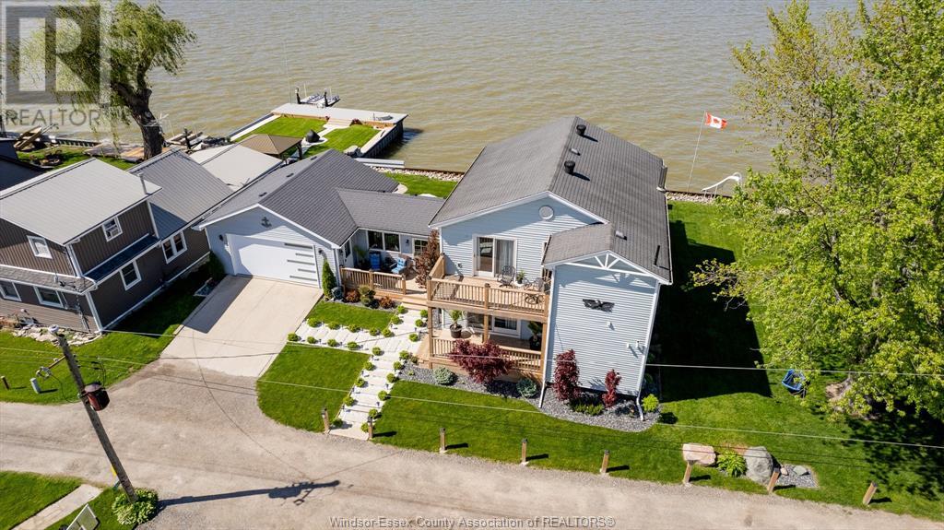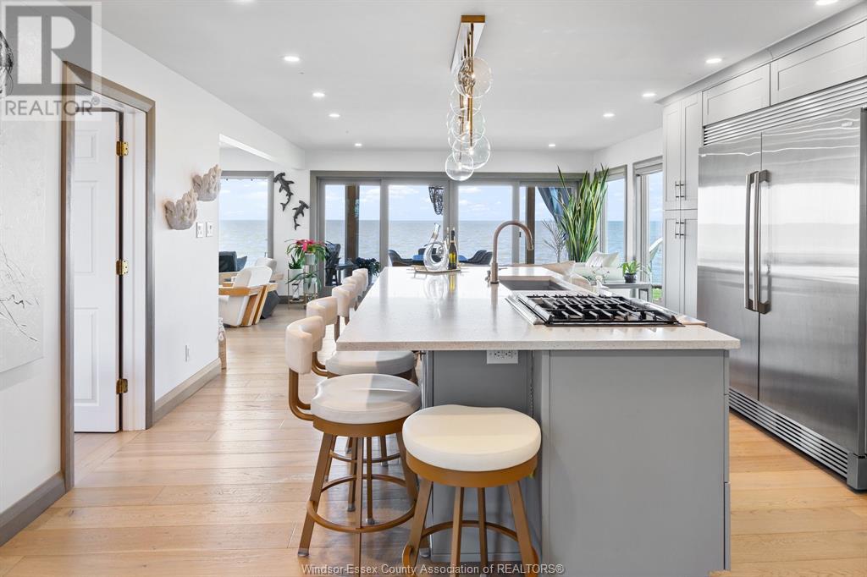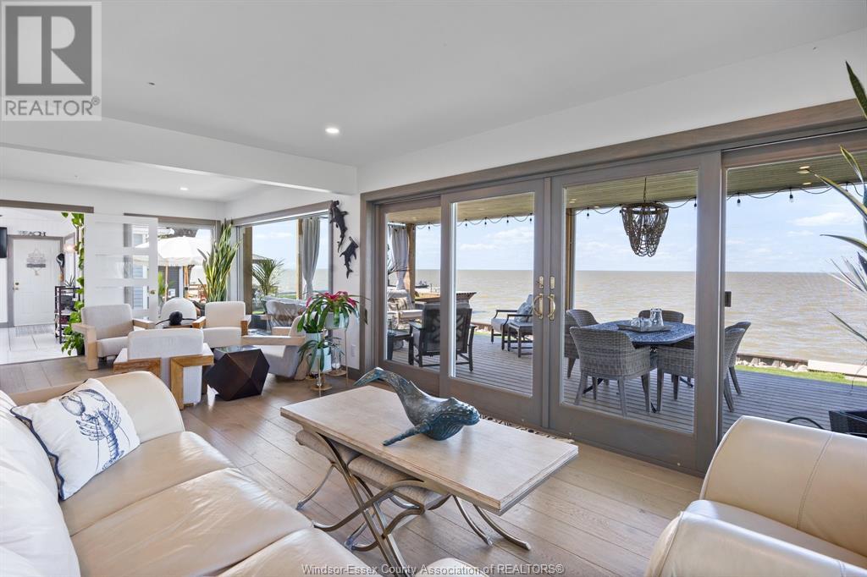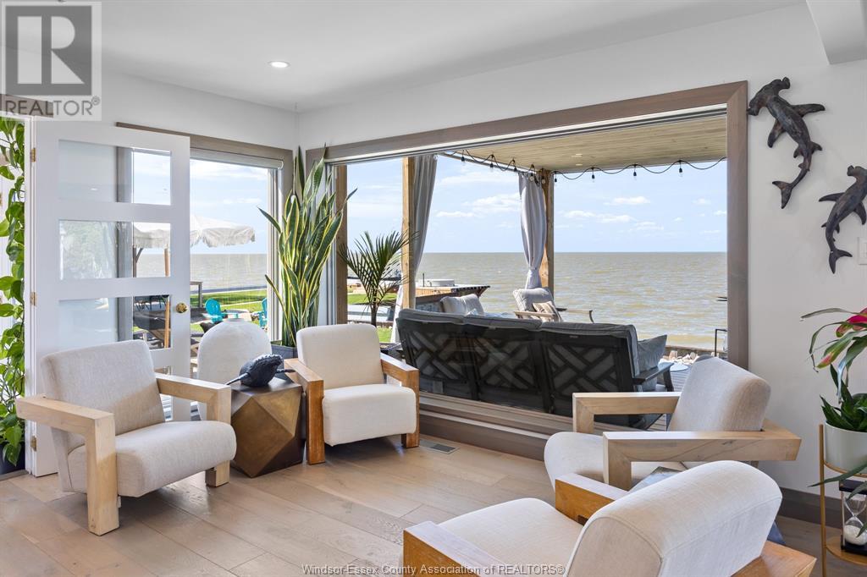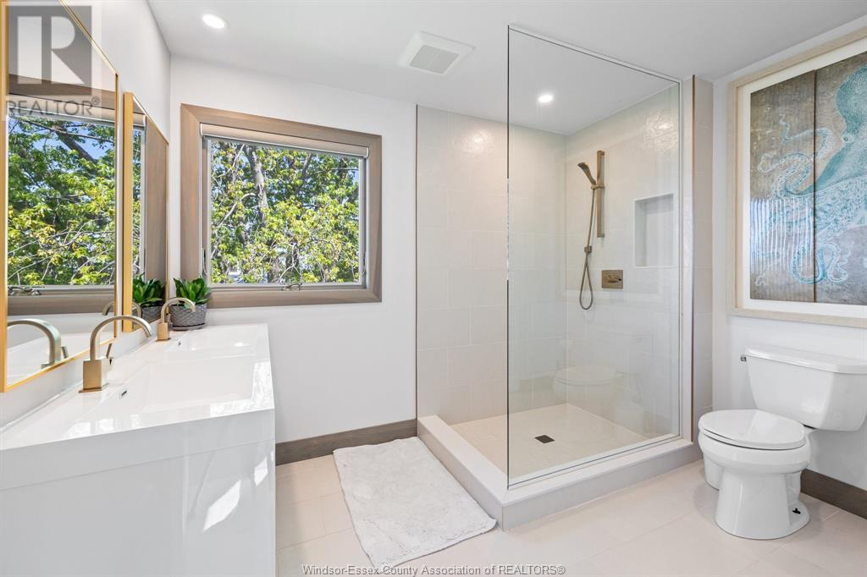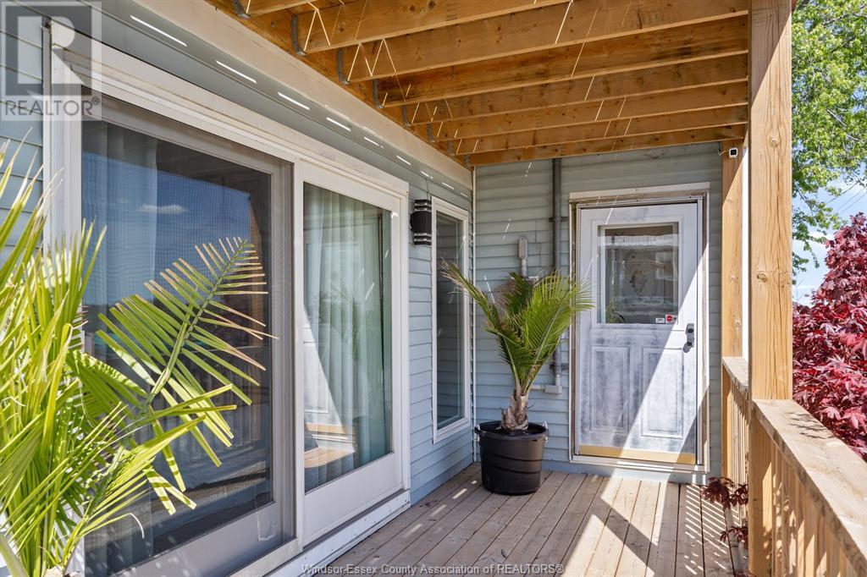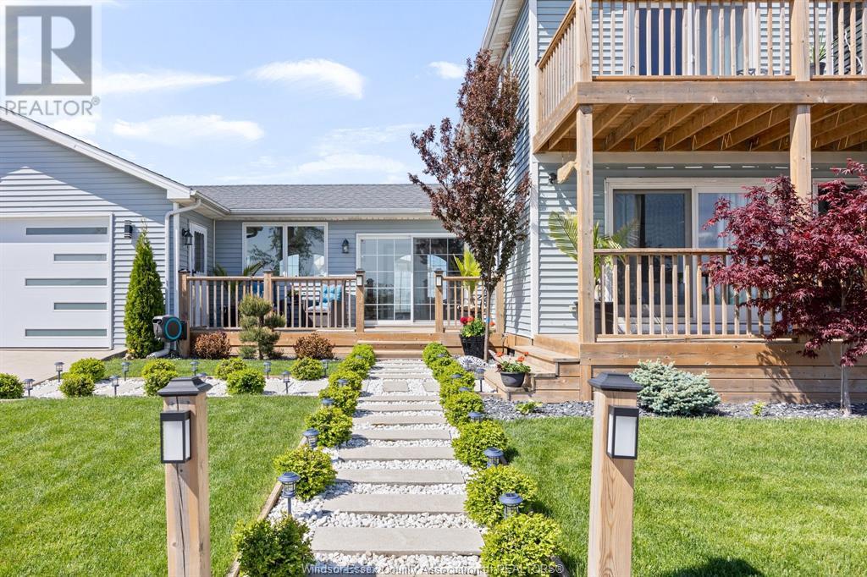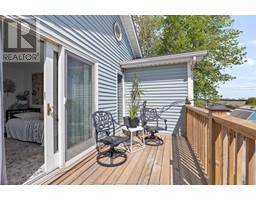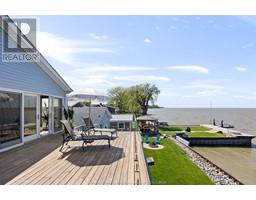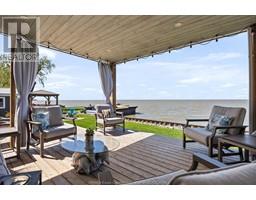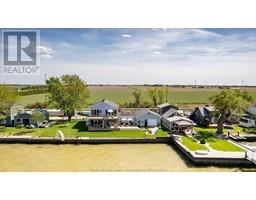13626 Crystal Beach Lakeshore, Ontario N0P 2L0
$1,100,000
120 feet of Lake Front! This home has 4 huge bedrooms, 3 full baths and a magazine quality interior! Attached heated 2 car drive through garage, concrete front drive plus parking for another 6+ cars or boat and trailer, large raised garden bed area .... you do not get room like this on the lake !. The 2 story home has been remodeled down to the studs, spray foam insulation, updated wiring, plumbing ,windows, custom kitchen with side by side double fridge and freezer, slide in gas top range oven, dishwasher, a granite island to die for! Floor to ceiling views from all rooms main floor and second floor. Wet bar sunroom, with walk out to wrap around deck. Balconies on the main and second floor. Covered walk out deck off the great room perfect for dinners and lounge chairs. Property also has a second storage shed/workshop with mezzanine storage. This property is an absolute must to view inside.... call us today for your private showing. (id:50886)
Property Details
| MLS® Number | 25005881 |
| Property Type | Single Family |
| Features | Double Width Or More Driveway, Concrete Driveway, Finished Driveway, Front Driveway |
| Water Front Type | Waterfront On Lake |
Building
| Bathroom Total | 3 |
| Bedrooms Above Ground | 4 |
| Bedrooms Total | 4 |
| Appliances | Dishwasher, Dryer, Freezer, Microwave, Refrigerator, Stove, Washer |
| Construction Style Attachment | Detached |
| Cooling Type | Central Air Conditioning |
| Exterior Finish | Aluminum/vinyl |
| Fireplace Fuel | Gas |
| Fireplace Present | Yes |
| Fireplace Type | Conventional |
| Flooring Type | Ceramic/porcelain, Hardwood, Laminate |
| Foundation Type | Block |
| Heating Fuel | Natural Gas |
| Heating Type | Forced Air, Furnace |
| Stories Total | 2 |
| Type | House |
Parking
| Attached Garage | |
| Garage | |
| Heated Garage |
Land
| Acreage | No |
| Landscape Features | Landscaped |
| Sewer | Septic System |
| Size Irregular | 120.47 X 100.89 X Irreg / 0.286 Ac |
| Size Total Text | 120.47 X 100.89 X Irreg / 0.286 Ac |
| Zoning Description | Res |
Rooms
| Level | Type | Length | Width | Dimensions |
|---|---|---|---|---|
| Second Level | 3pc Bathroom | Measurements not available | ||
| Second Level | 4pc Ensuite Bath | Measurements not available | ||
| Second Level | Laundry Room | Measurements not available | ||
| Second Level | Bedroom | Measurements not available | ||
| Second Level | Bedroom | Measurements not available | ||
| Second Level | Primary Bedroom | Measurements not available | ||
| Main Level | 3pc Bathroom | Measurements not available | ||
| Main Level | Foyer | Measurements not available | ||
| Main Level | Sunroom | Measurements not available | ||
| Main Level | Bedroom | Measurements not available | ||
| Main Level | Kitchen | Measurements not available | ||
| Main Level | Dining Room | Measurements not available | ||
| Main Level | Living Room | Measurements not available |
https://www.realtor.ca/real-estate/28032055/13626-crystal-beach-lakeshore
Contact Us
Contact us for more information
Pauline Lanoue
Sales Person
(519) 682-3922
www.paulinelanoue.com/
59 Eugenie St. East
Windsor, Ontario N8X 2X9
(519) 972-1000
(519) 972-7848
www.deerbrookrealty.com/
Janelle Lanoue
Sales Person
59 Eugenie St. East
Windsor, Ontario N8X 2X9
(519) 972-1000
(519) 972-7848
www.deerbrookrealty.com/

