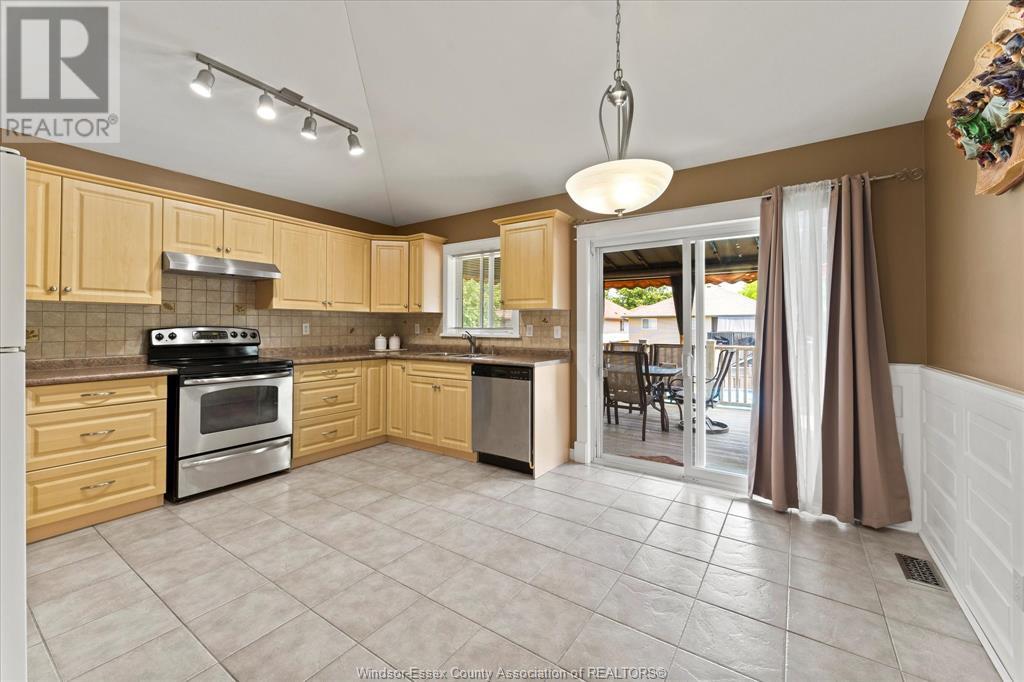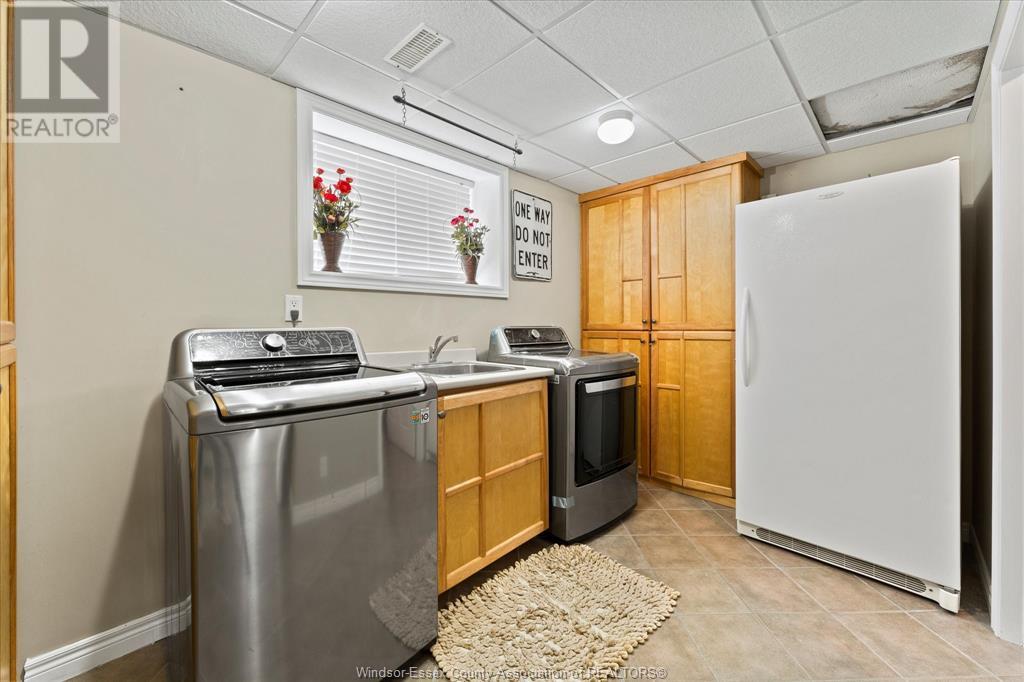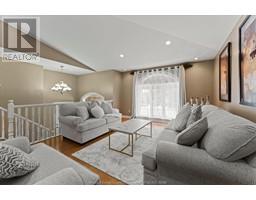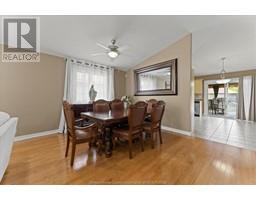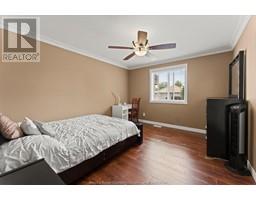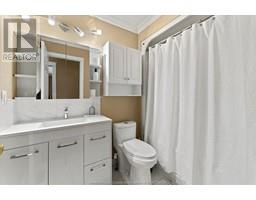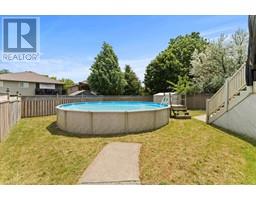1364 Clover Avenue Windsor, Ontario N8P 1R2
$649,900
WELCOME TO 1364 CLOVER! THIS STUNNING RAISED RANCH HOME OFFERS 4 BEDROOMS, 3 BATHROOMS, DOUBLE CAR GARAGE AND IS LOCATED IN A PRIME EAST WINDSOR LOCATION! THE MAIN FLOOR FEATURES BEAUTIFUL HARDWOOD FLOORS THROUGHOUT THE LIVING AND DINING AREAS, LARGE EAT-IN KITCHEN WITH AMPLE CABINETRY, 3 BEDROOMS INCLUDING A PRIMARY SUITE WITH A 4-PIECE ENSUITE & PATIO DOORS THAT OPEN TO A COVERED DECK. THE FENCED YARD OFFERS AN ABOVE-GROUND POOL, PERFECT FOR RELAXING. THE FINISHED LOWER LEVEL BOASTS A LARGE FAMILY ROOM WITH A FIREPLACE, 4TH BEDROOM, 3-PIECE BATH, DELUXE LAUNDRY WITH BUILT-INS, AND A SECOND KITCHEN SPACE THAT COULD BE FINISHED OR CONVERTED INTO A 5TH BEDROOM. OFFERS WILL BE VIEWED ON TUES, JUNE 9TH AT 6 PM. THIS IS YOUR CHANCE TO LIVE IN A QUIET RESIDENTIAL NEIGHBOURHOOD WHILE BEING CONVENIENTLY LOCATED CLOSE TO SHOPPING CENTRES, WALKING TRAILS, PARKS, ASPEN LAKE AND ST. JOSEPH'S HIGH SCHOOL. (id:50886)
Open House
This property has open houses!
1:00 pm
Ends at:3:00 pm
Property Details
| MLS® Number | 25013897 |
| Property Type | Single Family |
| Features | Double Width Or More Driveway, Finished Driveway |
| Pool Features | Pool Equipment |
| Pool Type | Above Ground Pool |
Building
| Bathroom Total | 3 |
| Bedrooms Above Ground | 3 |
| Bedrooms Below Ground | 1 |
| Bedrooms Total | 4 |
| Appliances | Dishwasher, Dryer, Refrigerator, Stove, Washer |
| Architectural Style | Bi-level, Raised Ranch |
| Constructed Date | 2002 |
| Construction Style Attachment | Detached |
| Cooling Type | Central Air Conditioning |
| Exterior Finish | Aluminum/vinyl, Brick |
| Fireplace Fuel | Gas |
| Fireplace Present | Yes |
| Fireplace Type | Direct Vent |
| Flooring Type | Ceramic/porcelain, Hardwood, Laminate |
| Foundation Type | Concrete |
| Heating Fuel | Natural Gas |
| Heating Type | Forced Air |
| Type | House |
Parking
| Garage |
Land
| Acreage | No |
| Fence Type | Fence |
| Landscape Features | Landscaped |
| Size Irregular | 54.13x120.57 Ft |
| Size Total Text | 54.13x120.57 Ft |
| Zoning Description | Res |
Rooms
| Level | Type | Length | Width | Dimensions |
|---|---|---|---|---|
| Lower Level | Kitchen | Measurements not available | ||
| Lower Level | Laundry Room | Measurements not available | ||
| Lower Level | 3pc Bathroom | Measurements not available | ||
| Lower Level | Bedroom | Measurements not available | ||
| Lower Level | Living Room/fireplace | Measurements not available | ||
| Main Level | 4pc Bathroom | Measurements not available | ||
| Main Level | Bedroom | Measurements not available | ||
| Main Level | Bedroom | Measurements not available | ||
| Main Level | 4pc Ensuite Bath | Measurements not available | ||
| Main Level | Primary Bedroom | Measurements not available | ||
| Main Level | Kitchen | Measurements not available | ||
| Main Level | Living Room/dining Room | Measurements not available | ||
| Main Level | Foyer | Measurements not available |
https://www.realtor.ca/real-estate/28406226/1364-clover-avenue-windsor
Contact Us
Contact us for more information
Sami Hakkani
Sales Person
2451 Dougall Unit C
Windsor, Ontario N8X 1T3
(519) 252-5967













