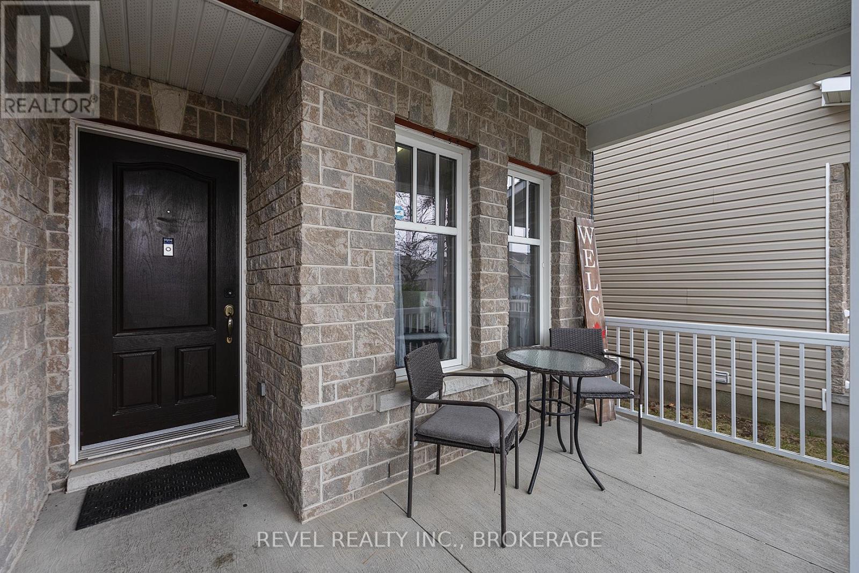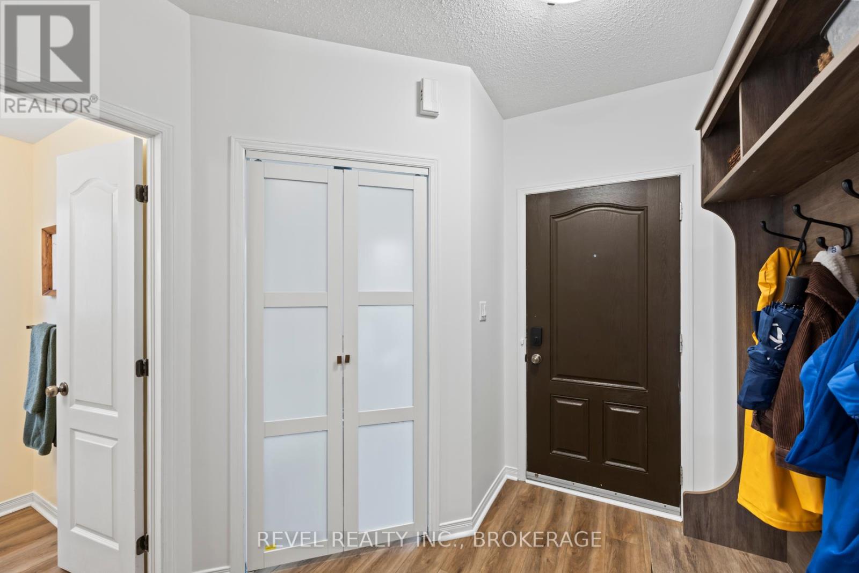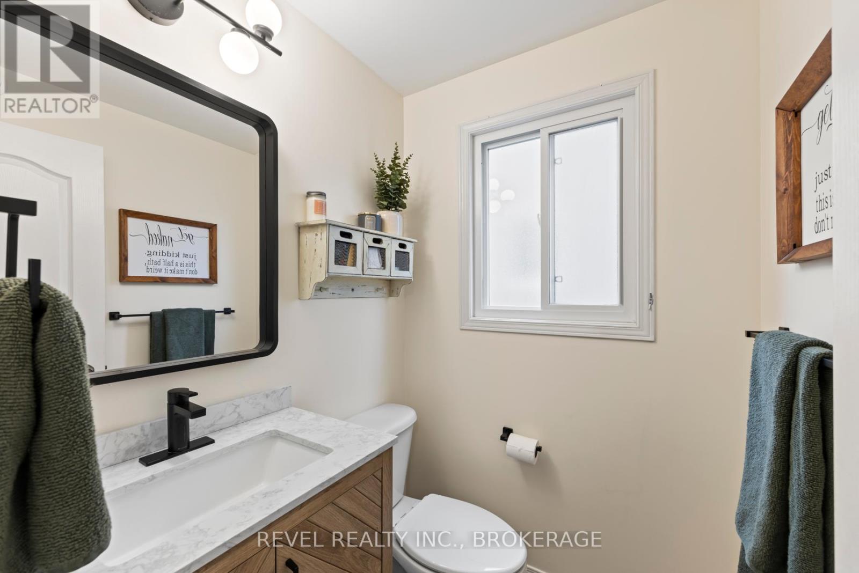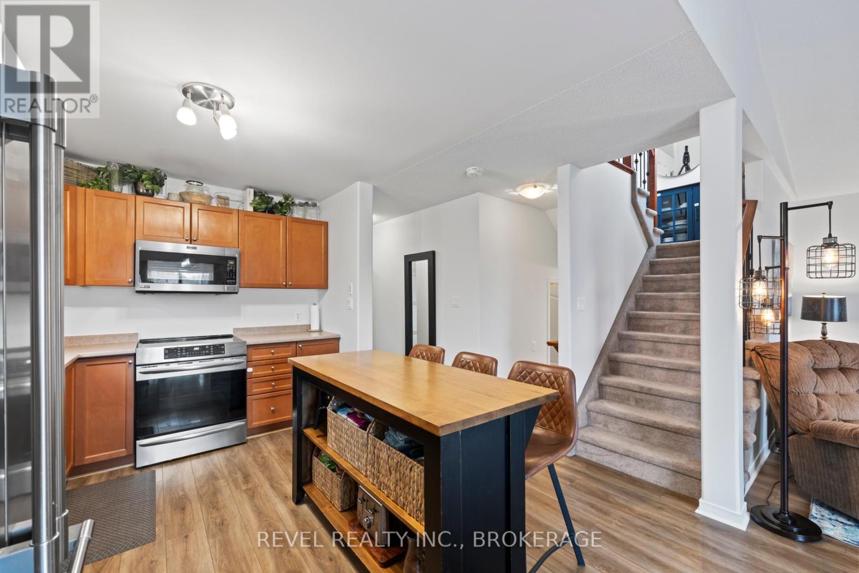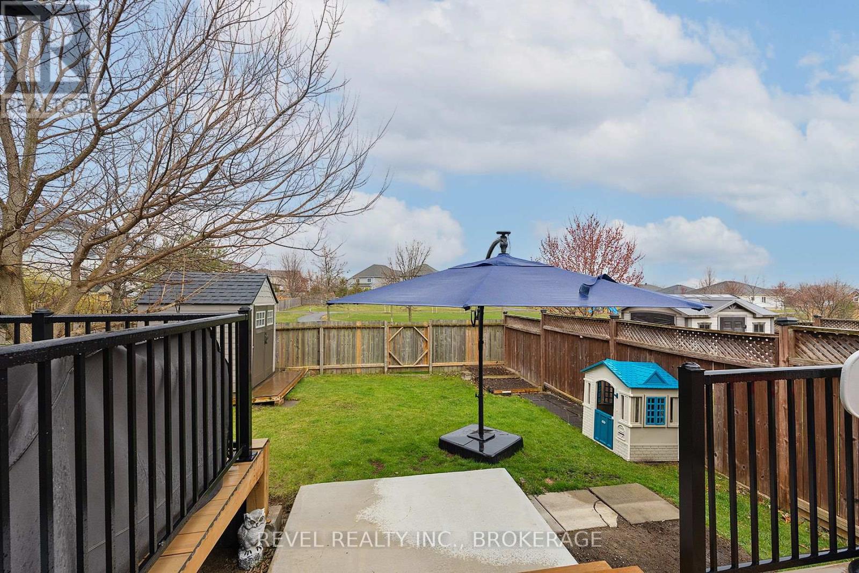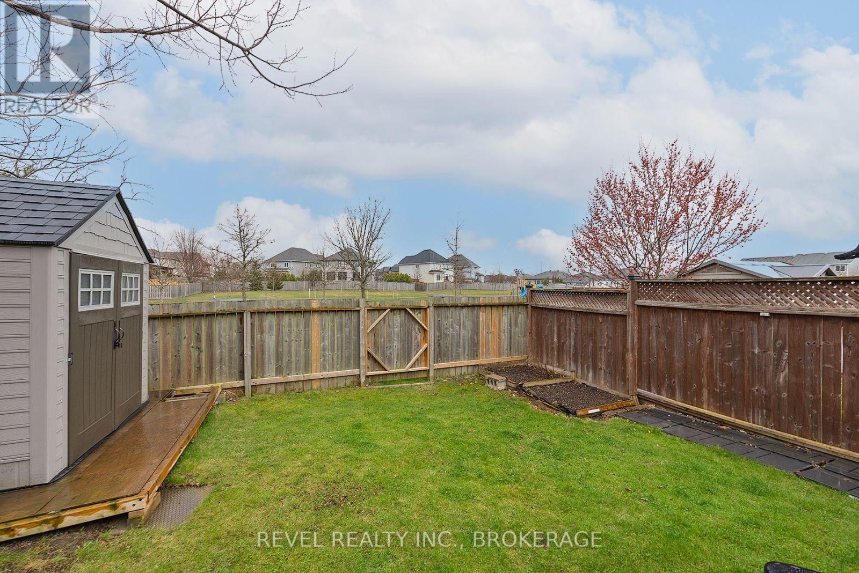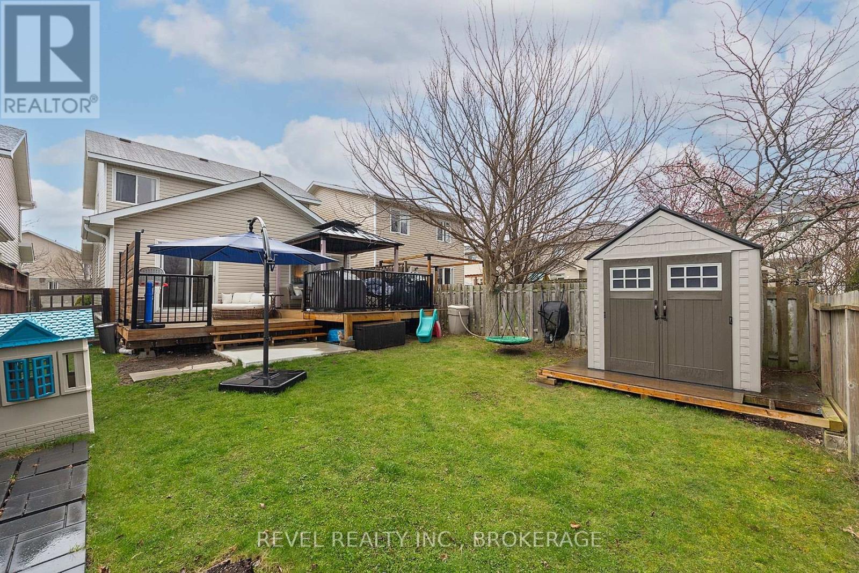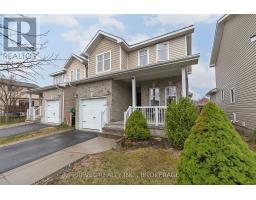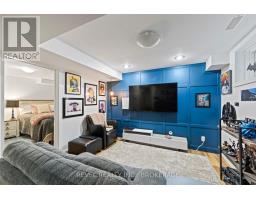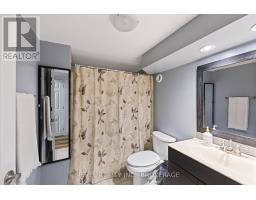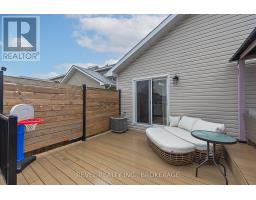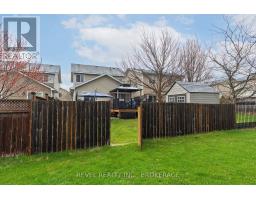1365 Atkinson Street Kingston, Ontario K7P 0C3
$719,900
Prepare to be impressed by this completely updated and stylish 2-story home in the highly sought-after Kings Landing community. As soon as you step inside, you're greeted by a stunning room thats perfect for a home office or reading nook. The open-concept living area features a sleek kitchen with a large island, ideal for entertaining, and flows seamlessly into a cozy living room making it the perfect space for family gatherings. Upstairs, you'll find 3 bedrooms, including a spacious primary suite complete with its own private ensuite. The fully finished basement offers the 4th bedroom and a fantastic getaway for movie nights or relaxing with loved ones. Step outside to the fully fenced backyard, a true highlight of this home. With a large deck perfect for outdoor dining and entertaining, plus direct access to the park behind (with no rear neighbours!), this space offers both privacy and a peaceful retreat. With its modern updates, stylish design, and fantastic location, this home is truly a must-see! (id:50886)
Property Details
| MLS® Number | X12104692 |
| Property Type | Single Family |
| Community Name | 42 - City Northwest |
| Features | Backs On Greenbelt |
| Parking Space Total | 2 |
| Structure | Deck, Shed |
Building
| Bathroom Total | 4 |
| Bedrooms Above Ground | 3 |
| Bedrooms Below Ground | 1 |
| Bedrooms Total | 4 |
| Appliances | Dishwasher, Dryer, Microwave, Stove, Washer, Refrigerator |
| Basement Development | Finished |
| Basement Type | Full (finished) |
| Construction Style Attachment | Detached |
| Cooling Type | Central Air Conditioning, Air Exchanger |
| Exterior Finish | Brick, Vinyl Siding |
| Foundation Type | Poured Concrete |
| Half Bath Total | 1 |
| Heating Fuel | Natural Gas |
| Heating Type | Forced Air |
| Stories Total | 2 |
| Size Interior | 1,100 - 1,500 Ft2 |
| Type | House |
| Utility Water | Municipal Water |
Parking
| Attached Garage | |
| Garage |
Land
| Acreage | No |
| Sewer | Sanitary Sewer |
| Size Depth | 108 Ft ,3 In |
| Size Frontage | 30 Ft |
| Size Irregular | 30 X 108.3 Ft |
| Size Total Text | 30 X 108.3 Ft |
Rooms
| Level | Type | Length | Width | Dimensions |
|---|---|---|---|---|
| Second Level | Bedroom | 2.97 m | 3.46 m | 2.97 m x 3.46 m |
| Second Level | Primary Bedroom | 3.92 m | 3.41 m | 3.92 m x 3.41 m |
| Second Level | Bathroom | 2.53 m | 1.55 m | 2.53 m x 1.55 m |
| Second Level | Bathroom | 1.91 m | 2.39 m | 1.91 m x 2.39 m |
| Second Level | Bedroom | 3.92 m | 2.71 m | 3.92 m x 2.71 m |
| Basement | Bathroom | 2.44 m | 1.85 m | 2.44 m x 1.85 m |
| Basement | Bedroom | 2.98 m | 3.1 m | 2.98 m x 3.1 m |
| Basement | Recreational, Games Room | 3.8 m | 6.77 m | 3.8 m x 6.77 m |
| Basement | Utility Room | 3.51 m | 3.07 m | 3.51 m x 3.07 m |
| Main Level | Bathroom | 1.51 m | 1.43 m | 1.51 m x 1.43 m |
| Main Level | Dining Room | 2.65 m | 2.84 m | 2.65 m x 2.84 m |
| Main Level | Foyer | 2.14 m | 2.49 m | 2.14 m x 2.49 m |
| Main Level | Kitchen | 2.64 m | 4.09 m | 2.64 m x 4.09 m |
| Main Level | Laundry Room | 2.34 m | 1.62 m | 2.34 m x 1.62 m |
| Main Level | Living Room | 4.35 m | 3.31 m | 4.35 m x 3.31 m |
| Main Level | Office | 2.48 m | 2.76 m | 2.48 m x 2.76 m |
Utilities
| Cable | Installed |
| Sewer | Installed |
Contact Us
Contact us for more information
Jeff Easton
Broker
178 Ontario Street Unit: 203
Kingston, Ontario K7L 2Y8
(855) 738-3547
revelrealty.ca/




