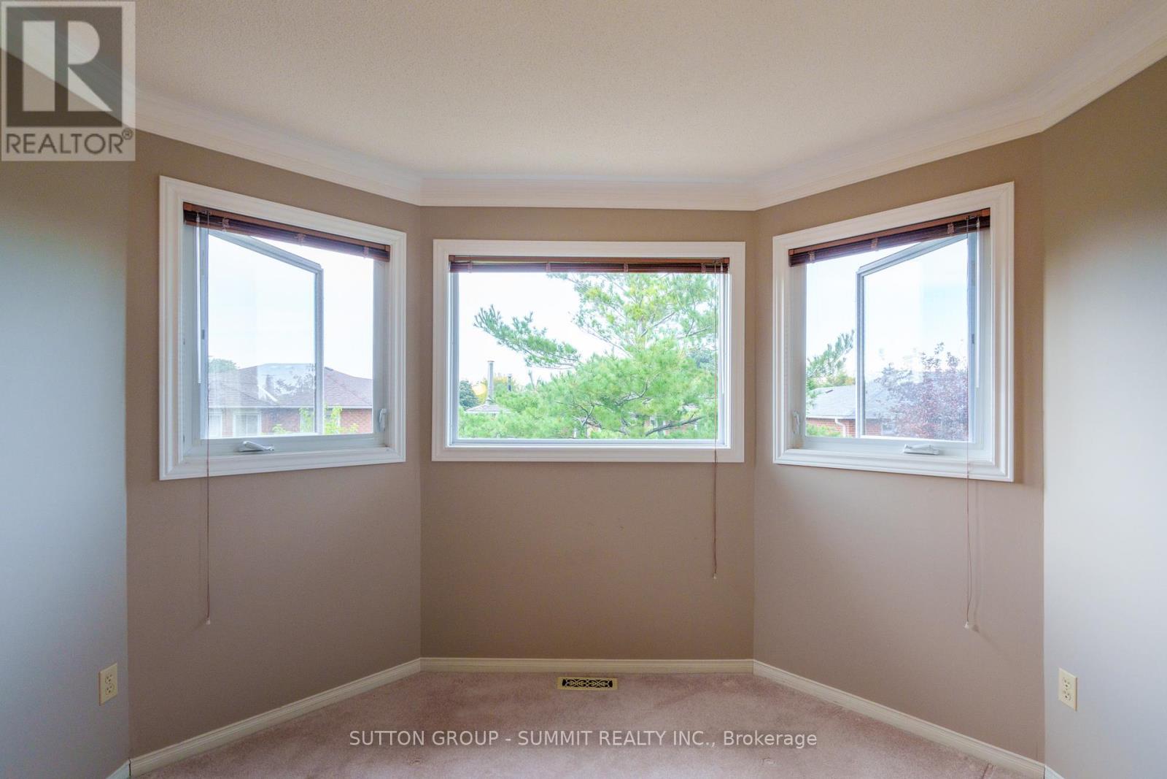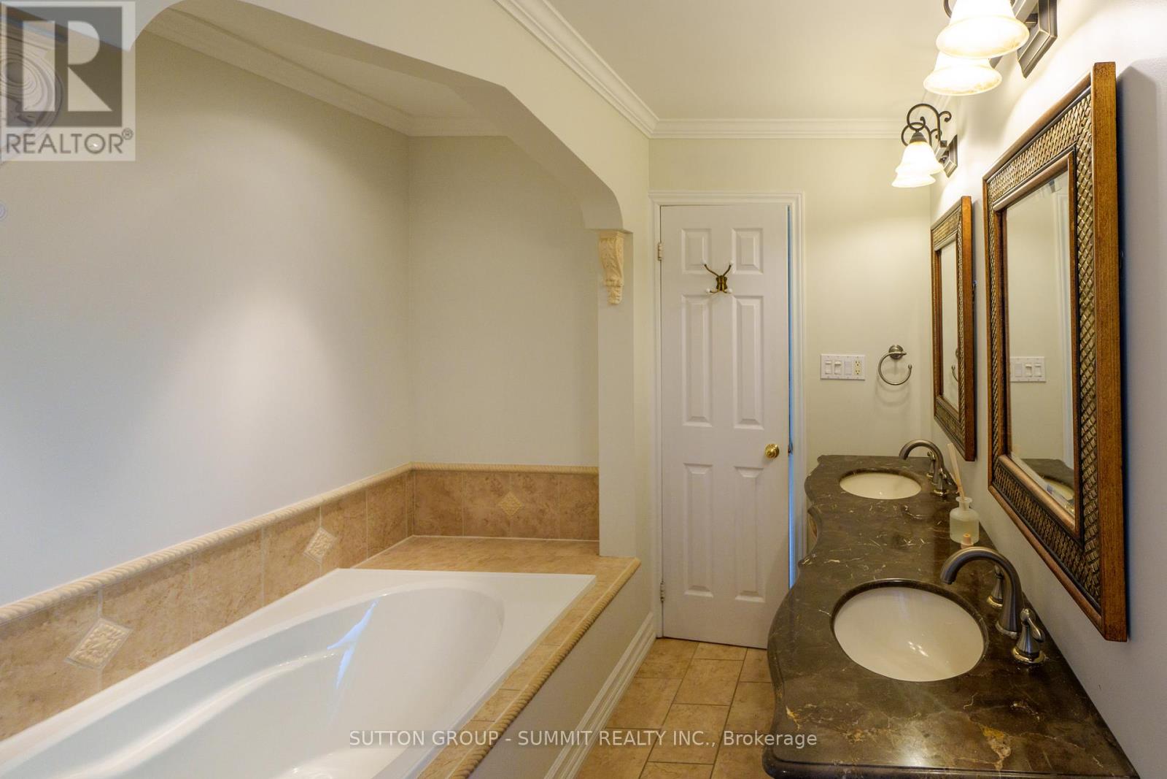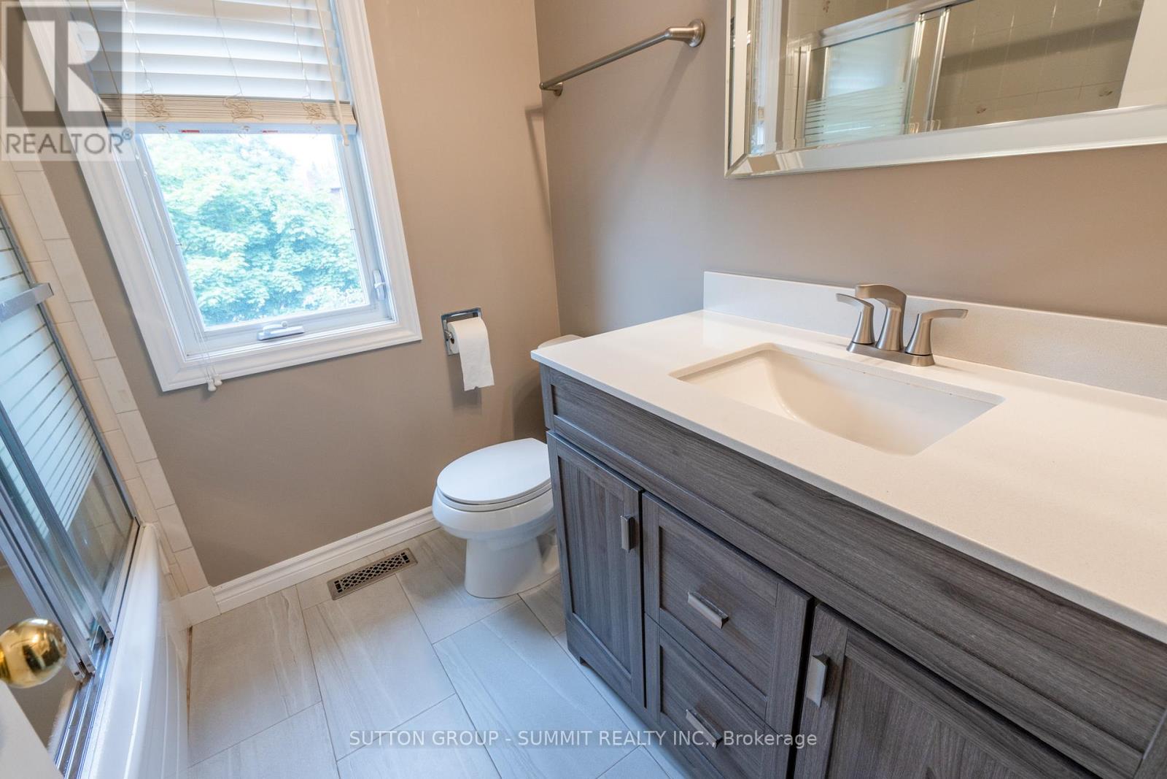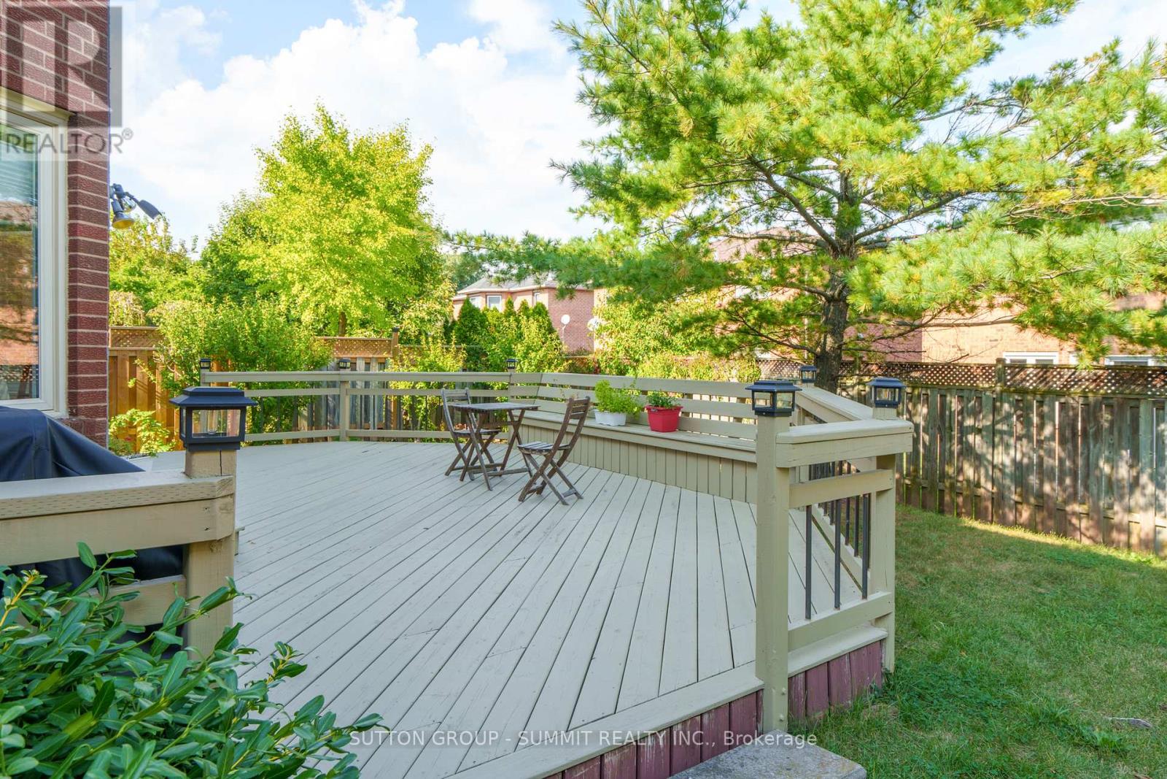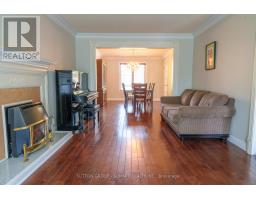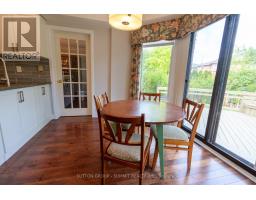1365 Bishopstoke Way Oakville, Ontario L6J 7A7
$1,799,000
Nestled in 'Clearview' Community of Tranquility, This superbly maintained 4+2 Bedroom Home boasts of Gleaming Hardwood Main Floor; combined Open-concept Living/Dining, cozy Family Room w/Fireplace and French Doors, upgraded Eat-in Kitchen overlooking picturesque Decked Backyard, bright spacious Breakfast Area, convenient Mud Room with Separate Entrance, elegant spiral Staircase and generous 4 Bedrooms upstairs. Custom Crown Moldings on main level and Primary Suite. Professionally finished Basement making the most of space features 2 extra Bedrooms and abundant Family Area. Immaculately landscaped with lovely Interlock Walkway snuggled by exuberant Garden. Easy Access to Traffic all around; QEW, 403, 407 & further. Top ranked Schools; St. Luke, James W. Hill public, Oakville Trafalgar High School and John Knox Christian School. (id:50886)
Property Details
| MLS® Number | W9365274 |
| Property Type | Single Family |
| Community Name | Clearview |
| ParkingSpaceTotal | 4 |
Building
| BathroomTotal | 4 |
| BedroomsAboveGround | 4 |
| BedroomsTotal | 4 |
| Amenities | Fireplace(s) |
| Appliances | Central Vacuum, Dishwasher, Dryer, Microwave, Range, Refrigerator, Stove, Washer, Window Coverings |
| BasementDevelopment | Finished |
| BasementType | Full (finished) |
| ConstructionStyleAttachment | Detached |
| CoolingType | Central Air Conditioning |
| ExteriorFinish | Brick |
| FireplacePresent | Yes |
| FireplaceTotal | 2 |
| FlooringType | Hardwood, Carpeted |
| FoundationType | Poured Concrete |
| HalfBathTotal | 1 |
| HeatingFuel | Natural Gas |
| HeatingType | Forced Air |
| StoriesTotal | 2 |
| Type | House |
| UtilityWater | Municipal Water |
Parking
| Attached Garage |
Land
| Acreage | No |
| Sewer | Sanitary Sewer |
| SizeDepth | 110 Ft |
| SizeFrontage | 49 Ft ,3 In |
| SizeIrregular | 49.29 X 110.08 Ft |
| SizeTotalText | 49.29 X 110.08 Ft|under 1/2 Acre |
Rooms
| Level | Type | Length | Width | Dimensions |
|---|---|---|---|---|
| Second Level | Primary Bedroom | 4.76 m | 6.95 m | 4.76 m x 6.95 m |
| Second Level | Bedroom 2 | 3.09 m | 3.5 m | 3.09 m x 3.5 m |
| Second Level | Bedroom 3 | 3.05 m | 3.5 m | 3.05 m x 3.5 m |
| Second Level | Bedroom 4 | 3.05 m | 3.5 m | 3.05 m x 3.5 m |
| Main Level | Mud Room | 2.49 m | 2.68 m | 2.49 m x 2.68 m |
| Ground Level | Living Room | 5.74 m | 3.43 m | 5.74 m x 3.43 m |
| Ground Level | Dining Room | 4.52 m | 3.43 m | 4.52 m x 3.43 m |
| Ground Level | Kitchen | 3.55 m | 3 m | 3.55 m x 3 m |
| Ground Level | Family Room | 5.6 m | 3.25 m | 5.6 m x 3.25 m |
| Ground Level | Eating Area | 3.55 m | 2.97 m | 3.55 m x 2.97 m |
https://www.realtor.ca/real-estate/27459862/1365-bishopstoke-way-oakville-clearview-clearview
Interested?
Contact us for more information
Patrick Pyoseon Lee
Salesperson
33 Pearl Street #100
Mississauga, Ontario L5M 1X1



















