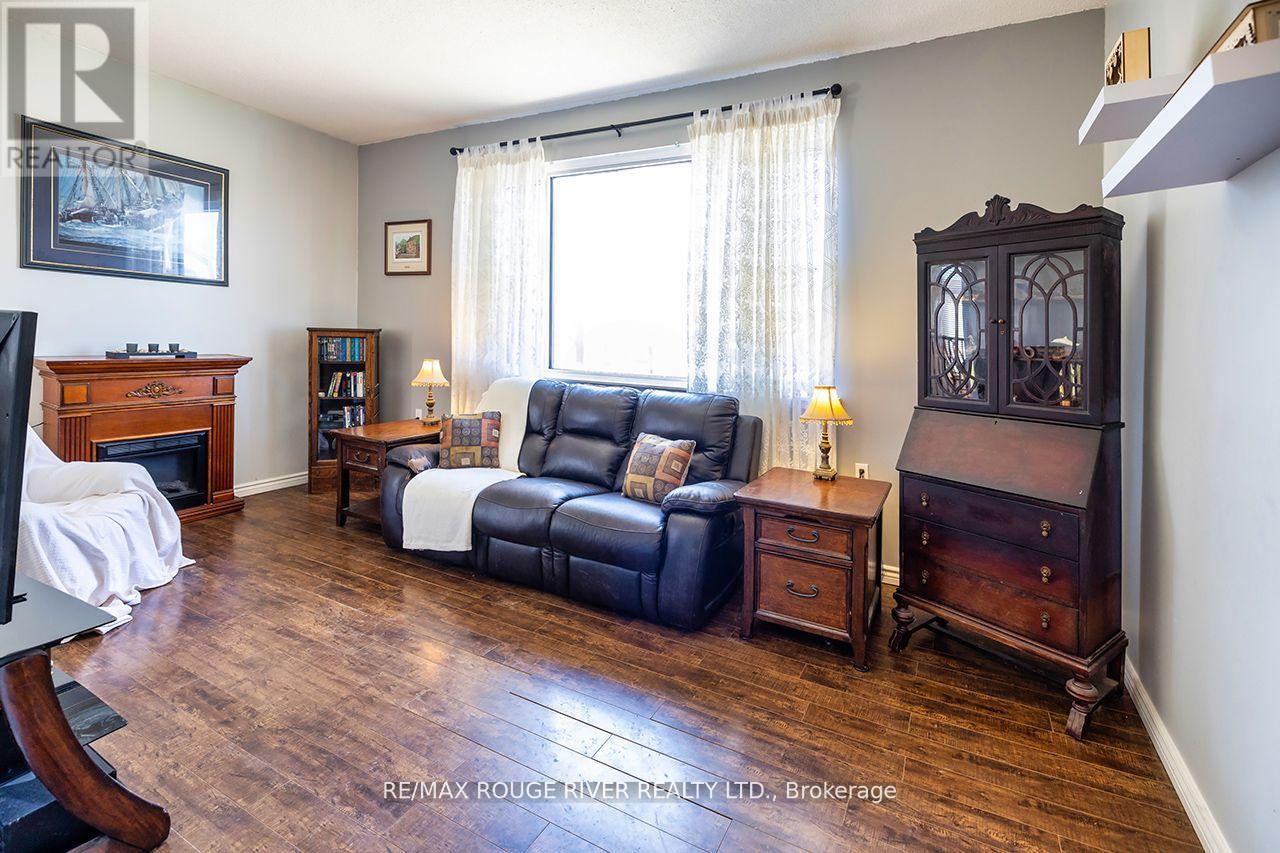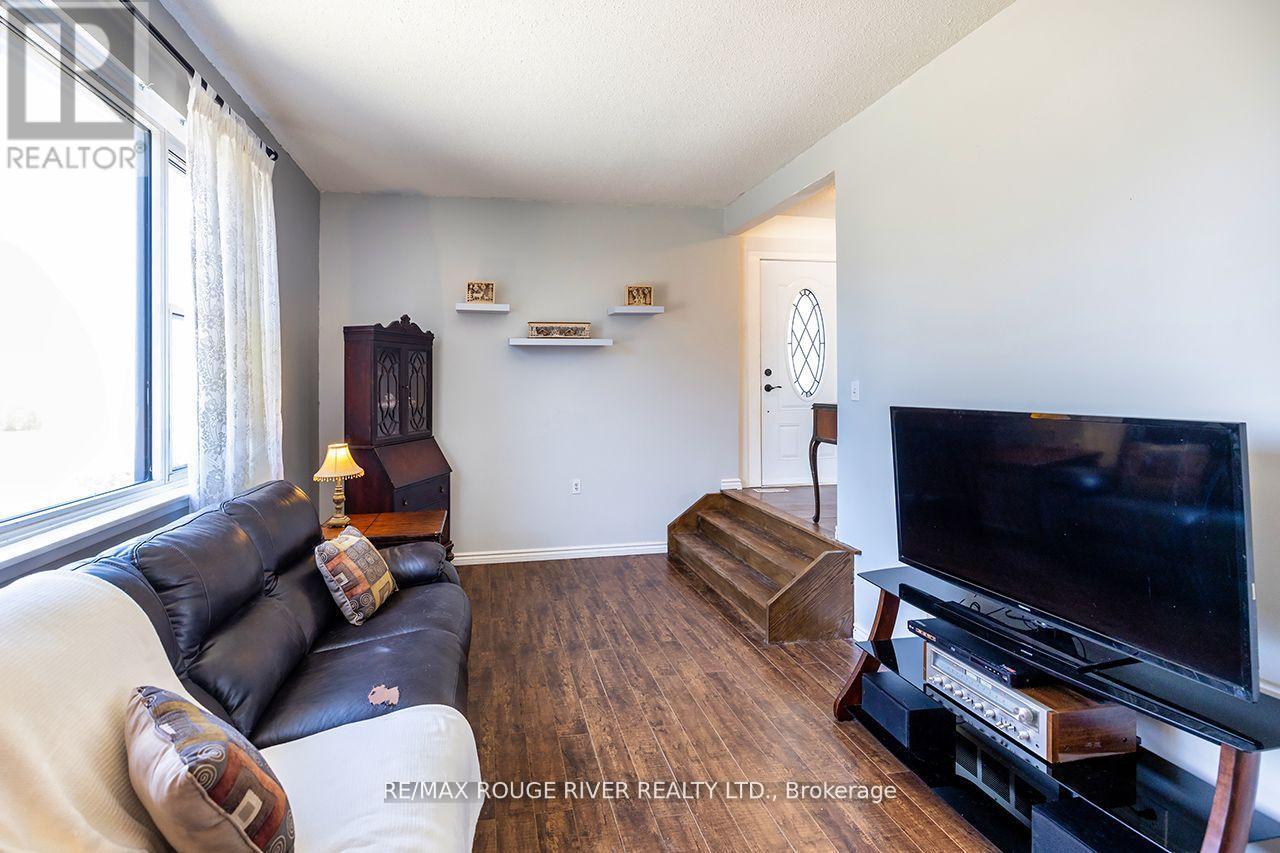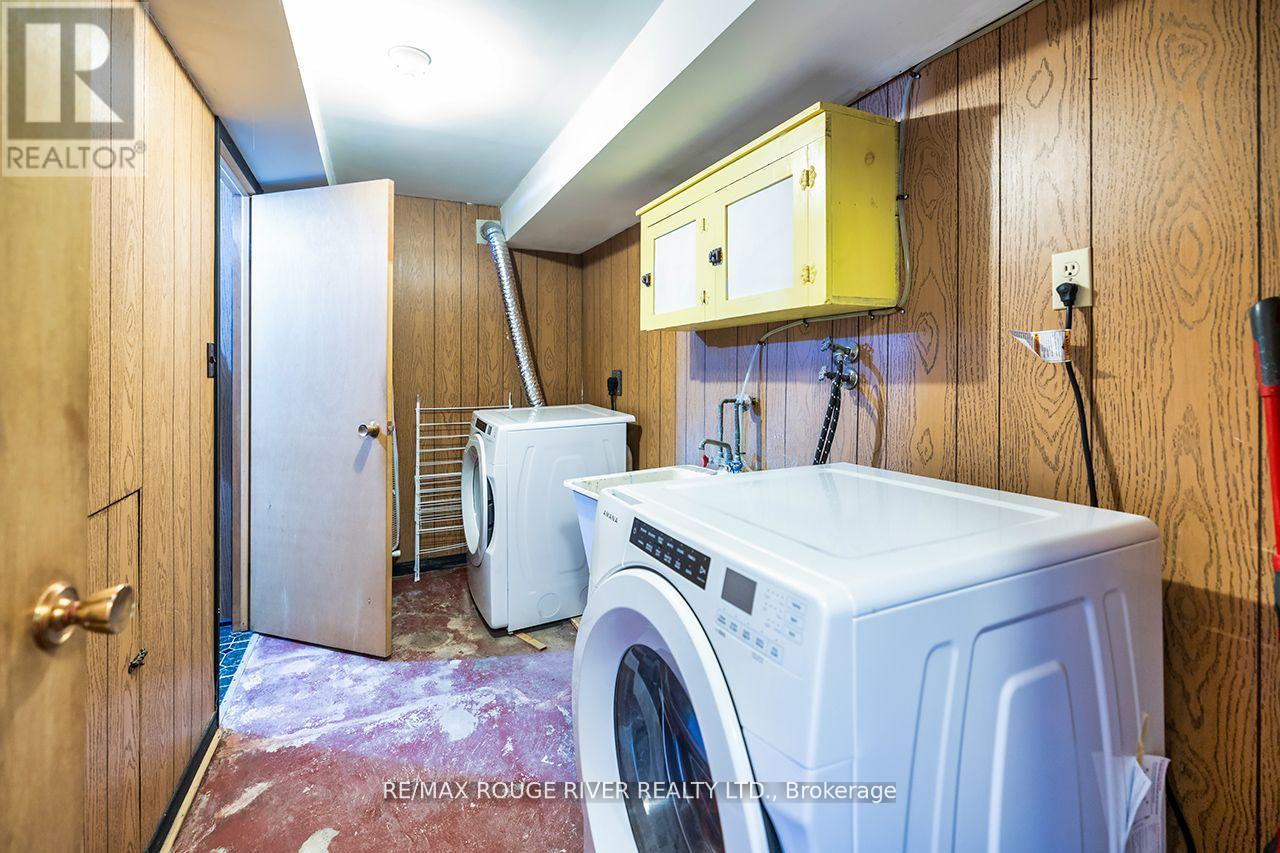1367 Everglades Drive Oshawa, Ontario L1K 1J7
$649,900
Welcome to this well-maintained bungalow nestled in a sought-after North Oshawa neighbourhood! This home features 3 spacious bedrooms, 2 full bathrooms, and a separate side entrance to a mostly finished basement perfect for multi-generational living or investment potential. Enjoy a generous backyard with no neighbours directly behind, offering added privacy and space to relax or entertain. The lower level includes a large rec room, a versatile "other" room ideal for a home office, plus a dedicated laundry room and storage area. Conveniently located close to public transit, schools, parks, and amenities. A fantastic opportunity for first-time buyers, downsizers, or investors! (id:50886)
Property Details
| MLS® Number | E12113086 |
| Property Type | Single Family |
| Community Name | Samac |
| Features | Irregular Lot Size |
| Parking Space Total | 3 |
Building
| Bathroom Total | 2 |
| Bedrooms Above Ground | 3 |
| Bedrooms Total | 3 |
| Age | 31 To 50 Years |
| Appliances | Dryer, Freezer, Stove, Washer, Refrigerator |
| Architectural Style | Bungalow |
| Basement Development | Partially Finished |
| Basement Features | Separate Entrance |
| Basement Type | N/a (partially Finished) |
| Construction Style Attachment | Detached |
| Cooling Type | Central Air Conditioning |
| Exterior Finish | Brick, Vinyl Siding |
| Flooring Type | Vinyl |
| Foundation Type | Unknown |
| Half Bath Total | 1 |
| Heating Fuel | Natural Gas |
| Heating Type | Forced Air |
| Stories Total | 1 |
| Size Interior | 700 - 1,100 Ft2 |
| Type | House |
| Utility Water | Municipal Water |
Parking
| No Garage |
Land
| Acreage | No |
| Sewer | Sanitary Sewer |
| Size Depth | 106 Ft ,6 In |
| Size Frontage | 35 Ft ,9 In |
| Size Irregular | 35.8 X 106.5 Ft ; Rear 63.82ft, South 128.67ft |
| Size Total Text | 35.8 X 106.5 Ft ; Rear 63.82ft, South 128.67ft |
Rooms
| Level | Type | Length | Width | Dimensions |
|---|---|---|---|---|
| Basement | Recreational, Games Room | 8.51 m | 3.92 m | 8.51 m x 3.92 m |
| Basement | Other | 4.57 m | 3.16 m | 4.57 m x 3.16 m |
| Basement | Laundry Room | 3.48 m | 1.75 m | 3.48 m x 1.75 m |
| Main Level | Kitchen | 3.94 m | 3.32 m | 3.94 m x 3.32 m |
| Main Level | Living Room | 5.63 m | 3.27 m | 5.63 m x 3.27 m |
| Main Level | Bedroom | 3.2 m | 3.35 m | 3.2 m x 3.35 m |
| Main Level | Bedroom 2 | 3.17 m | 3.25 m | 3.17 m x 3.25 m |
| Main Level | Bedroom 3 | 3.04 m | 2.79 m | 3.04 m x 2.79 m |
https://www.realtor.ca/real-estate/28235410/1367-everglades-drive-oshawa-samac-samac
Contact Us
Contact us for more information
Jennifer Foley
Broker
www.jenniferfoley.ca/
www.facebook.com/JenniferFoleyRealtor/
(905) 623-6000
www.remaxrougeriver.com/













































