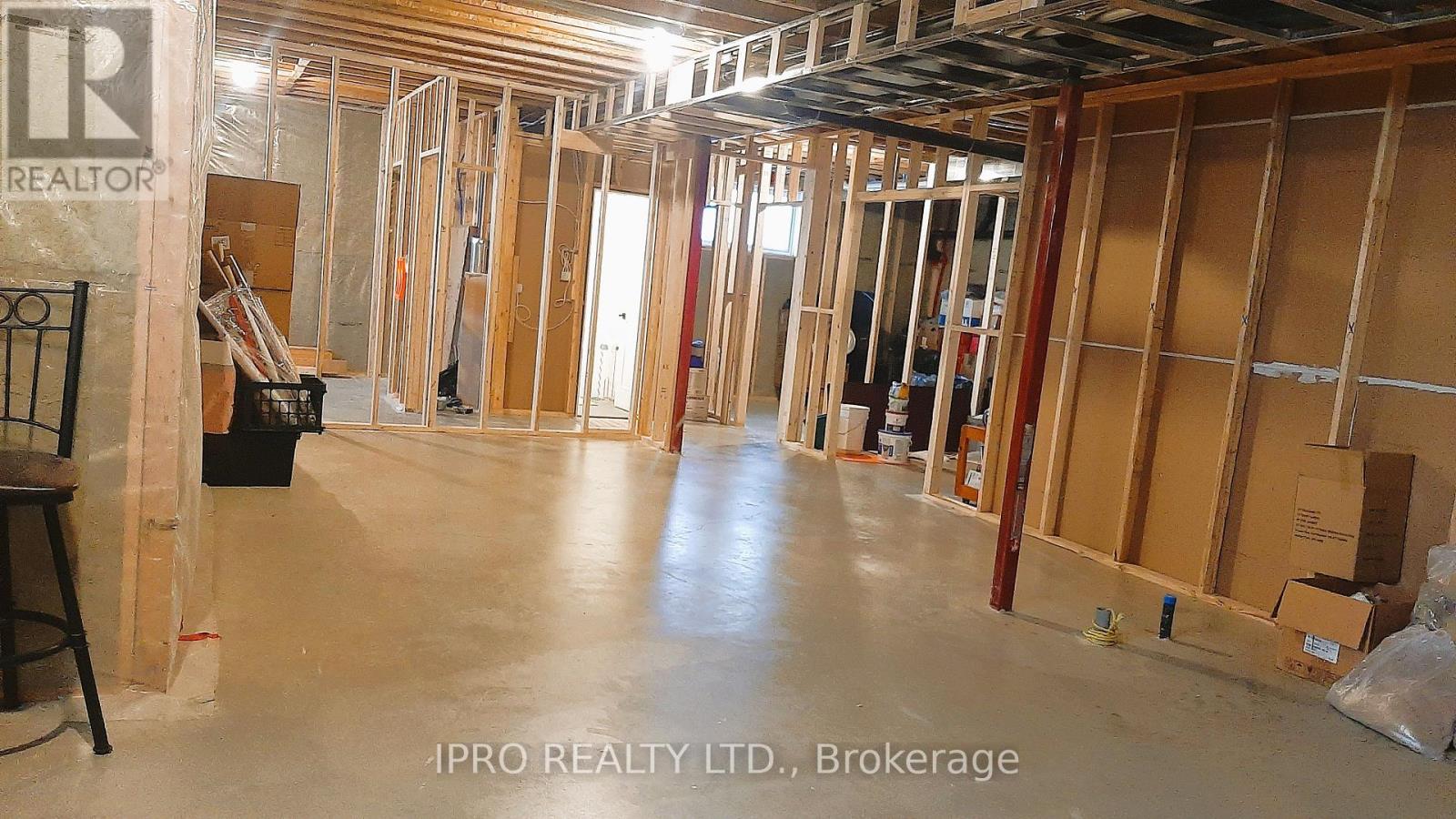13684 County Road 15 Merrickville-Wolford, Ontario K0G 1N0
4 Bedroom
3 Bathroom
1,500 - 2,000 ft2
Bungalow
Fireplace
Central Air Conditioning
Forced Air
$1,099,000
Beautiful custom built Bungalow located at Carley's Corner on a 2-acre lot. Stone front walls and matched with elegant vinyl cladding. Custom built tall kitchen cabinets w/granite counter-tops. 10'ft high living room ceiling with fireplace. All hardwood flooring and stairs. Upgraded S/S kitchen appliances, central AC, water softener & filter plus automatic garage door opener. 9 ft. unfinished basement ceiling. (id:50886)
Property Details
| MLS® Number | X12136390 |
| Property Type | Single Family |
| Community Name | 804 - Merrickville |
| Community Features | School Bus |
| Features | Level Lot, Carpet Free |
| Parking Space Total | 25 |
| Structure | Deck, Porch |
| View Type | View |
Building
| Bathroom Total | 3 |
| Bedrooms Above Ground | 4 |
| Bedrooms Total | 4 |
| Amenities | Fireplace(s) |
| Appliances | Water Heater - Tankless, Water Softener, Dryer, Garage Door Opener, Washer |
| Architectural Style | Bungalow |
| Basement Development | Unfinished |
| Basement Type | N/a (unfinished) |
| Construction Style Attachment | Detached |
| Cooling Type | Central Air Conditioning |
| Exterior Finish | Brick, Vinyl Siding |
| Fire Protection | Smoke Detectors |
| Fireplace Present | Yes |
| Fireplace Total | 1 |
| Flooring Type | Ceramic, Hardwood |
| Foundation Type | Concrete |
| Heating Fuel | Natural Gas |
| Heating Type | Forced Air |
| Stories Total | 1 |
| Size Interior | 1,500 - 2,000 Ft2 |
| Type | House |
| Utility Water | Drilled Well |
Parking
| Attached Garage | |
| Garage |
Land
| Acreage | No |
| Sewer | Septic System |
| Size Depth | 581 Ft |
| Size Frontage | 150 Ft |
| Size Irregular | 150 X 581 Ft |
| Size Total Text | 150 X 581 Ft |
Rooms
| Level | Type | Length | Width | Dimensions |
|---|---|---|---|---|
| Main Level | Foyer | 1.73 m | 2.81 m | 1.73 m x 2.81 m |
| Main Level | Kitchen | 8.87 m | 5.92 m | 8.87 m x 5.92 m |
| Main Level | Dining Room | 3.81 m | 3.39 m | 3.81 m x 3.39 m |
| Main Level | Mud Room | 1.49 m | 2.43 m | 1.49 m x 2.43 m |
| Main Level | Primary Bedroom | 4.57 m | 4.11 m | 4.57 m x 4.11 m |
| Main Level | Laundry Room | 2.43 m | 1.82 m | 2.43 m x 1.82 m |
| Main Level | Bedroom 2 | 3.5 m | 3.81 m | 3.5 m x 3.81 m |
| Main Level | Bedroom 3 | 3.5 m | 3.81 m | 3.5 m x 3.81 m |
| Main Level | Bedroom 4 | 5.51 m | 2.82 m | 5.51 m x 2.82 m |
Contact Us
Contact us for more information
Arturo P. Micu
Salesperson
Ipro Realty Ltd.
30 Eglinton Ave W. #c12
Mississauga, Ontario L5R 3E7
30 Eglinton Ave W. #c12
Mississauga, Ontario L5R 3E7
(905) 507-4776
(905) 507-4779
www.ipro-realty.ca/

































































