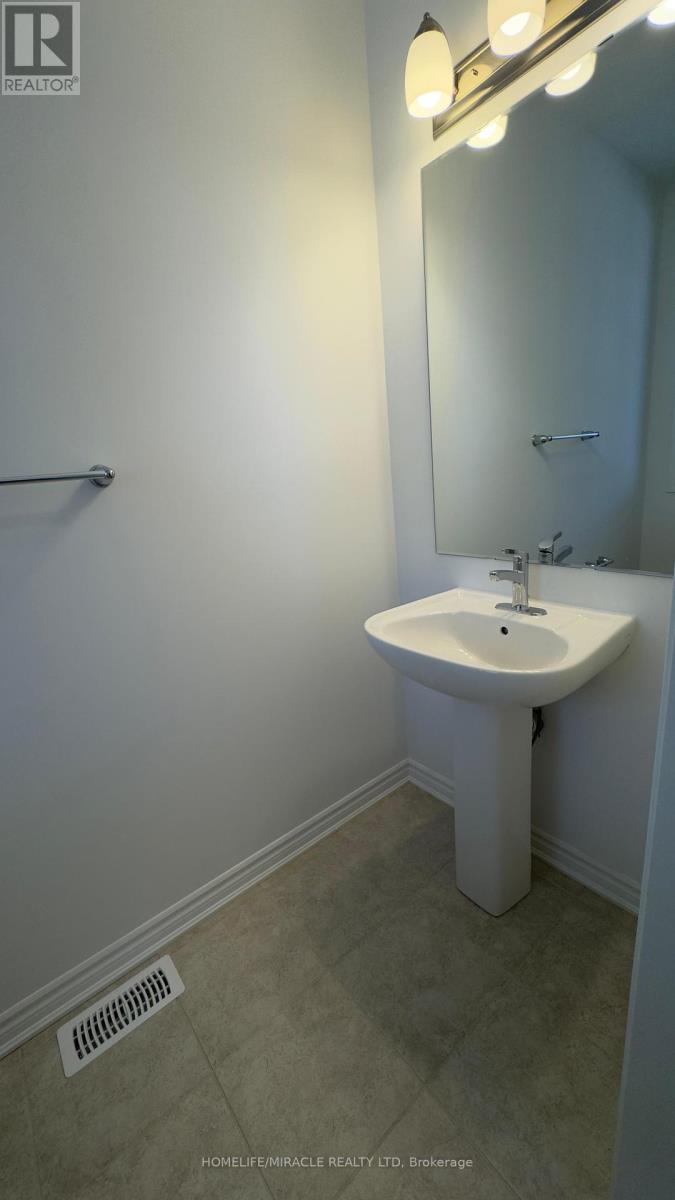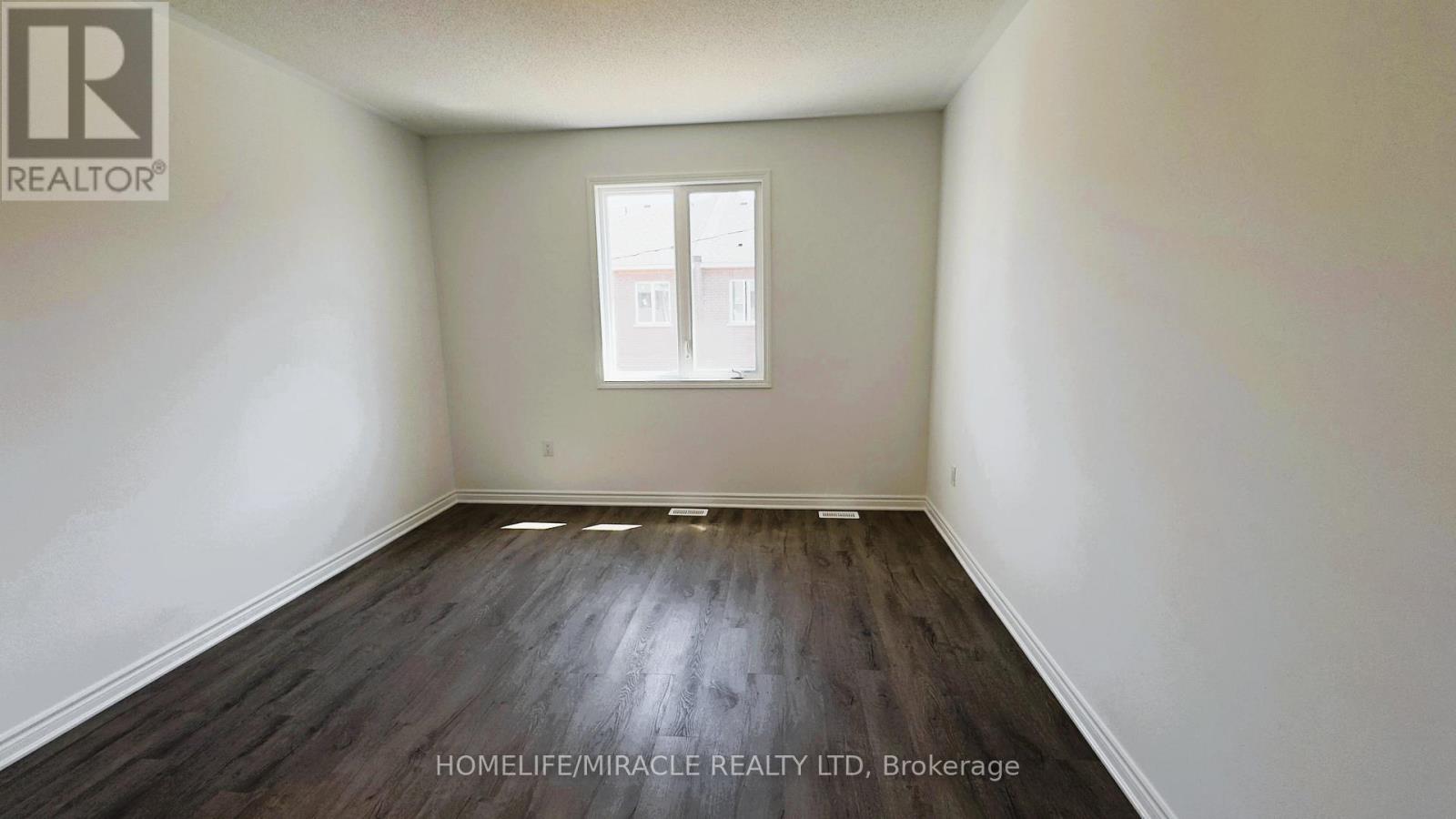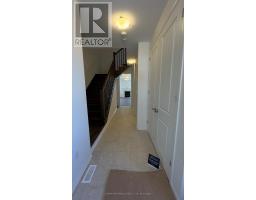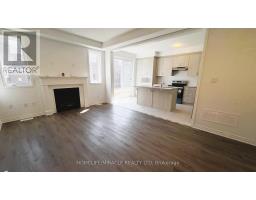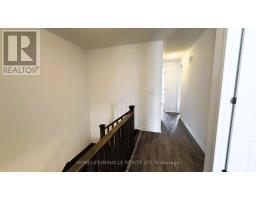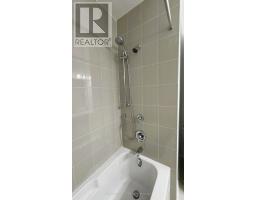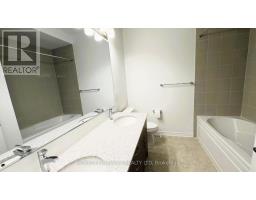1369 Copley Court Milton, Ontario L9T 6J2
$3,200 Monthly
Welcome to this brand new, never-lived-in freehold townhouse in a sought-after Milton neighborhood! This spacious 4-bedroom, 3-bathroom home offers 9 feet both floor 2 rooms have walk-in closet, no carpet, premium flooring thought out , quartz kitchen countertop stainless appliances. This beautiful home also offers pristine living near top-rated schools and convenient amenities. Imagine settling into this modern space, perfectly situated close to parks, shopping, and easy access to major routes. Enjoy the benefits of a brand new home with ample room for your family. Don't miss this incredible opportunity for comfortable and convenient living in Milton. (id:50886)
Property Details
| MLS® Number | W12084195 |
| Property Type | Single Family |
| Community Name | 1025 - BW Bowes |
| Amenities Near By | Hospital, Park, Schools |
| Features | Carpet Free |
| Parking Space Total | 2 |
| View Type | View, City View |
Building
| Bathroom Total | 3 |
| Bedrooms Above Ground | 4 |
| Bedrooms Total | 4 |
| Age | New Building |
| Basement Development | Unfinished |
| Basement Type | Full (unfinished) |
| Construction Style Attachment | Attached |
| Exterior Finish | Brick |
| Fireplace Present | Yes |
| Foundation Type | Concrete |
| Half Bath Total | 1 |
| Heating Fuel | Natural Gas |
| Heating Type | Forced Air |
| Stories Total | 2 |
| Size Interior | 1,500 - 2,000 Ft2 |
| Type | Row / Townhouse |
| Utility Water | Municipal Water |
Parking
| Attached Garage | |
| Garage |
Land
| Acreage | No |
| Land Amenities | Hospital, Park, Schools |
| Sewer | Sanitary Sewer |
| Size Depth | 80 Ft ,9 In |
| Size Frontage | 23 Ft |
| Size Irregular | 23 X 80.8 Ft |
| Size Total Text | 23 X 80.8 Ft |
Rooms
| Level | Type | Length | Width | Dimensions |
|---|---|---|---|---|
| Second Level | Primary Bedroom | 4.93 m | 3.41 m | 4.93 m x 3.41 m |
| Second Level | Bedroom 2 | 3.41 m | 3.41 m | 3.41 m x 3.41 m |
| Second Level | Bedroom 3 | 3.29 m | 3.07 m | 3.29 m x 3.07 m |
| Second Level | Bedroom 4 | 3.41 m | 3.41 m | 3.41 m x 3.41 m |
| Second Level | Bathroom | Measurements not available | ||
| Second Level | Bathroom | Measurements not available | ||
| Lower Level | Laundry Room | Measurements not available | ||
| Main Level | Living Room | 3.59 m | 6.06 m | 3.59 m x 6.06 m |
| Main Level | Kitchen | 3.23 m | 4.75 m | 3.23 m x 4.75 m |
| Main Level | Eating Area | Measurements not available | ||
| Main Level | Bathroom | Measurements not available |
Utilities
| Cable | Available |
| Sewer | Available |
https://www.realtor.ca/real-estate/28170545/1369-copley-court-milton-1025-bw-bowes-1025-bw-bowes
Contact Us
Contact us for more information
Ranjeet Ubhi
Broker
www.facebook.com/ranjeet.ubhi.3
1339 Matheson Blvd E.
Mississauga, Ontario L4W 1R1
(905) 624-5678
(905) 624-5677
Jag Ubhi
Salesperson
www.teamubhi.com/
www.facebook.com/RealtorRanjeet
www.linkedin.com/in/jag-ubhi-8631aa265/
1339 Matheson Blvd E.
Mississauga, Ontario L4W 1R1
(905) 624-5678
(905) 624-5677





