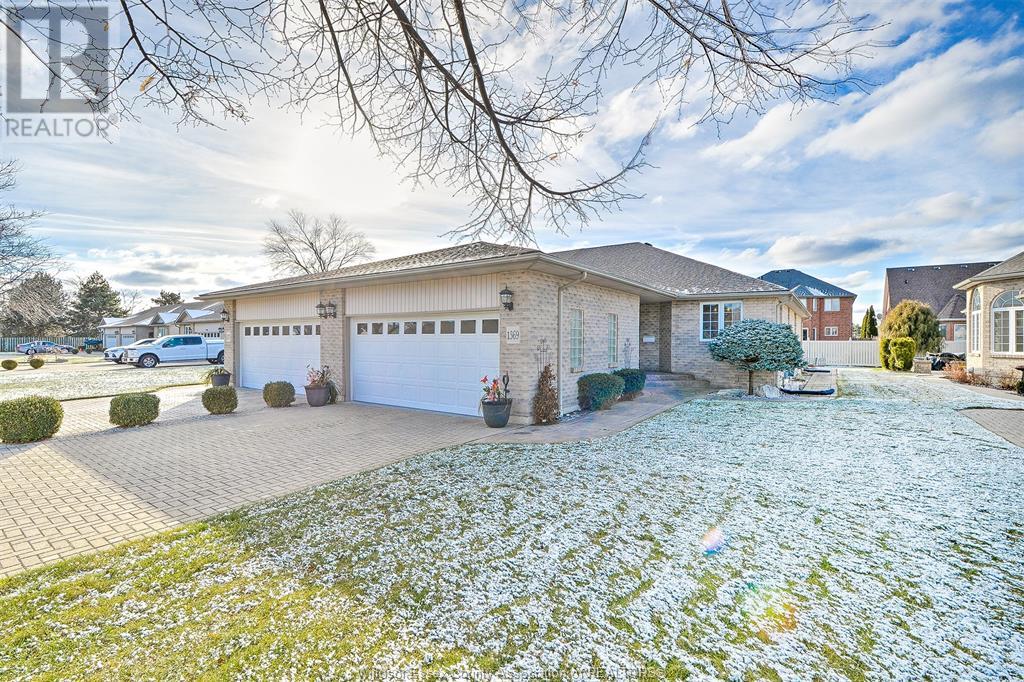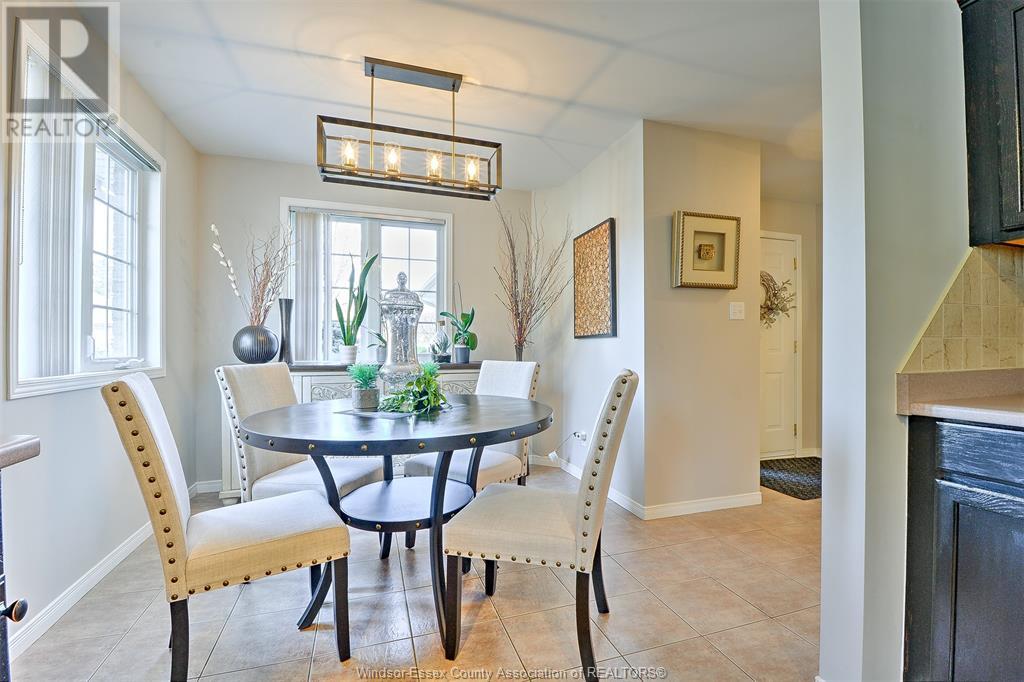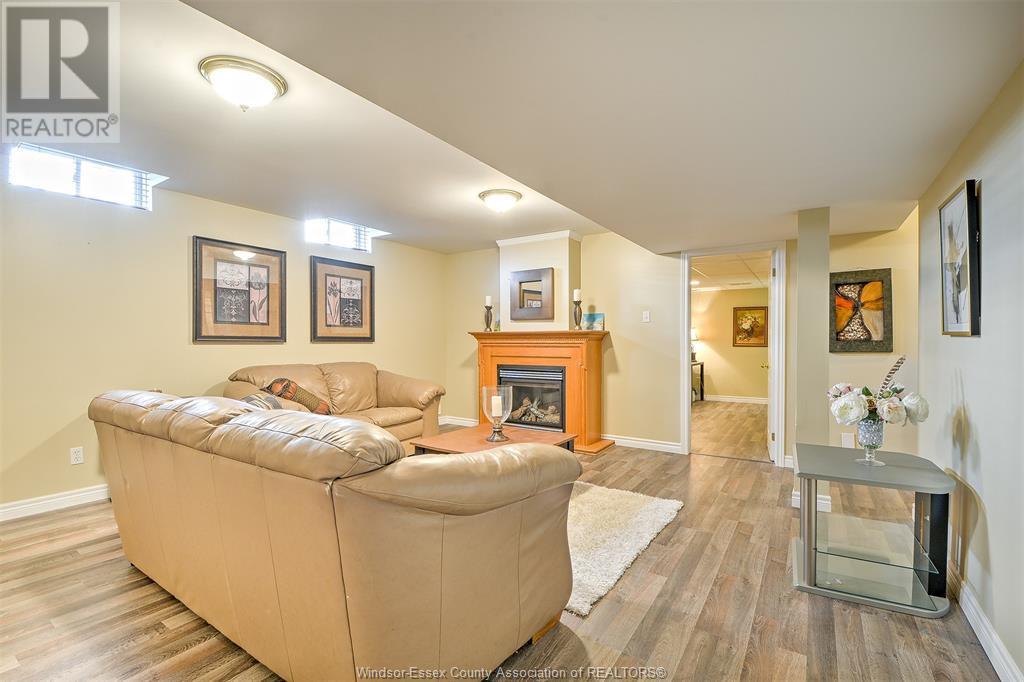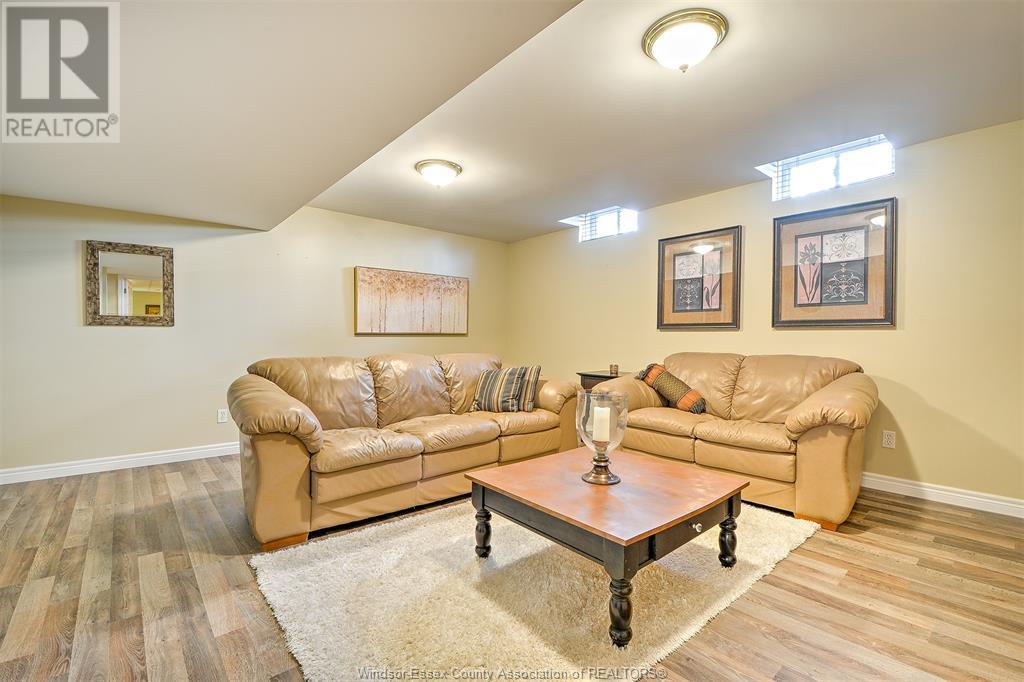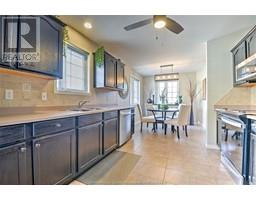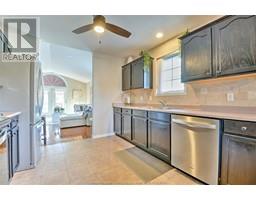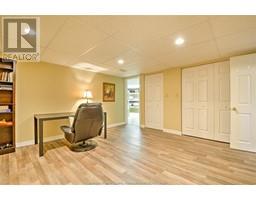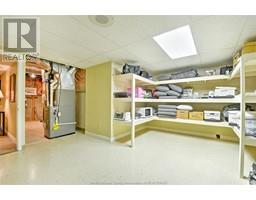1369 Rendezvous Windsor, Ontario N8P 1K7
$645,500
PRIME LOCATION ON THIS STUNNING RANCH TOWNHOUSE! THIS CHARMING BRICK RANCH IS LOCATED ON A CUL-DE-SAC IN A WONDERFUL NEIGHBORHOOD, BOASTING 2+2 BDRMS, 3 FULL BATHS, FULLY FINISHED LOWER LEVEL & ATTACHED 2 CAR GARAGE. THE MAIN FLOOR OFFERS 2 BRDMS INCLUDING A PRIMARY BEDROOM W/ 4 PC ENSUITE & WALK-IN CLOSET ALONG W/ A 2ND FULL BATHROOM. THE OPEN-CONCEPT LIVING RM WITH GAS FIREPLACE LEADS OUT TO A COZY DECK. THE KITCHEN IS EQUIPPED W/ NEWER STAINLESS STEEL APPLIANCES, STYLISH BACKSPLASH, AND PLENTY OF CABINET SPACE. MAIN FLOOR LAUNDRY FOR YOUR CONVENIENCE. FULL FINISHED LOWER LEVEL OFFERS TWO ADDITIONAL SPACIOUS BEDROOMS, 3RD FULL BATHROOM AND A LARGE FAMILY RM W/ GAS FIREPLACE. FOR OUTDOOR ENTHUSIASTS, TAKE A SHORT WALK TO NEARBY BLUE HERON AND GANATCHIO TRAILS! THIS IS A TRADITIONAL LISTING. (id:50886)
Property Details
| MLS® Number | 24029697 |
| Property Type | Single Family |
| Features | Cul-de-sac, Concrete Driveway, Finished Driveway, Front Driveway |
Building
| Bathroom Total | 3 |
| Bedrooms Above Ground | 2 |
| Bedrooms Below Ground | 2 |
| Bedrooms Total | 4 |
| Appliances | Dishwasher, Dryer, Microwave Range Hood Combo, Refrigerator, Stove, Washer |
| Architectural Style | Ranch |
| Constructed Date | 2000 |
| Construction Style Attachment | Attached |
| Cooling Type | Central Air Conditioning |
| Exterior Finish | Brick |
| Fireplace Fuel | Gas,gas |
| Fireplace Present | Yes |
| Fireplace Type | Insert,insert |
| Flooring Type | Ceramic/porcelain, Hardwood |
| Foundation Type | Concrete |
| Heating Fuel | Natural Gas |
| Heating Type | Forced Air, Furnace |
| Stories Total | 1 |
| Type | Row / Townhouse |
Parking
| Attached Garage | |
| Garage |
Land
| Acreage | No |
| Size Irregular | 40.02x125.7 |
| Size Total Text | 40.02x125.7 |
| Zoning Description | Res |
Rooms
| Level | Type | Length | Width | Dimensions |
|---|---|---|---|---|
| Lower Level | Storage | Measurements not available | ||
| Lower Level | Family Room/fireplace | Measurements not available | ||
| Lower Level | Bedroom | Measurements not available | ||
| Lower Level | Bedroom | Measurements not available | ||
| Main Level | Laundry Room | Measurements not available | ||
| Main Level | Primary Bedroom | Measurements not available | ||
| Main Level | Bedroom | Measurements not available | ||
| Main Level | Eating Area | Measurements not available | ||
| Main Level | Kitchen | Measurements not available | ||
| Main Level | Living Room/fireplace | Measurements not available | ||
| Main Level | Foyer | Measurements not available |
https://www.realtor.ca/real-estate/27753504/1369-rendezvous-windsor
Contact Us
Contact us for more information
Rose Laflamme, Asa
Sales Person
www.roselaflamme.com/
Suite 300 - 3390 Walker Rd
Windsor, Ontario N8W 3S1
(519) 997-2320
(226) 221-9483
Edward Wazermas
Sales Person
Suite 300 - 3390 Walker Rd
Windsor, Ontario N8W 3S1
(519) 997-2320
(226) 221-9483

