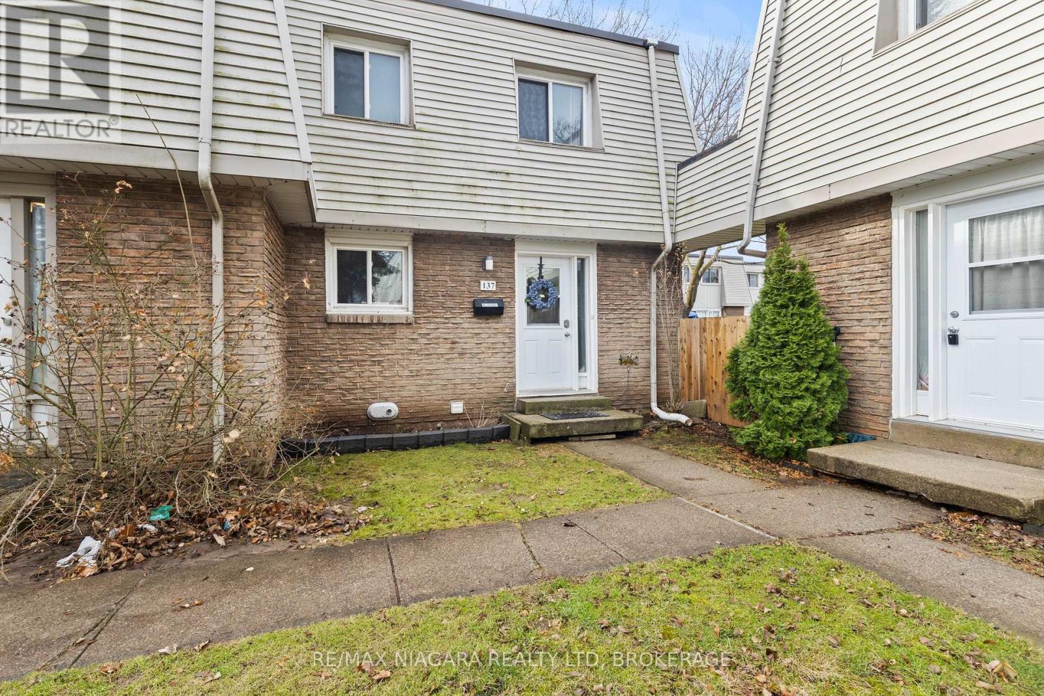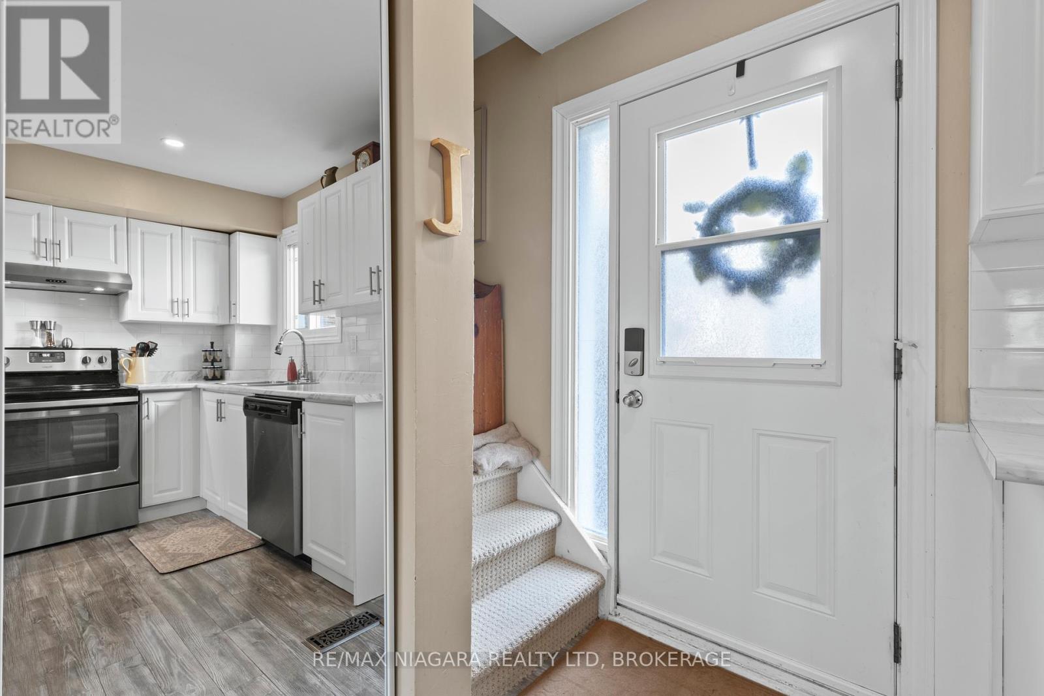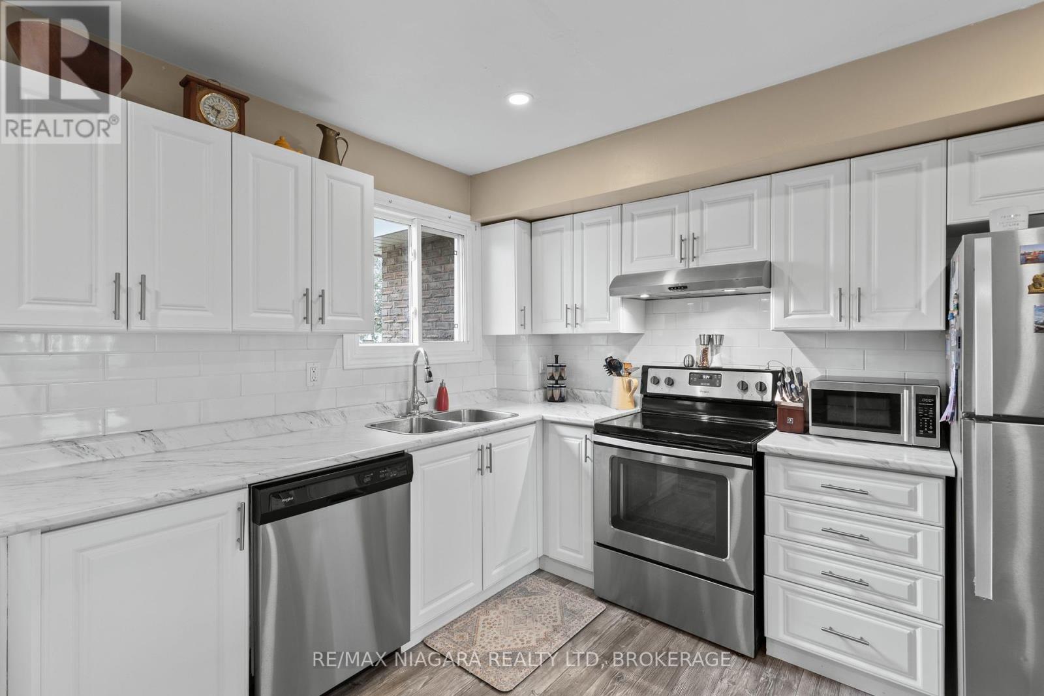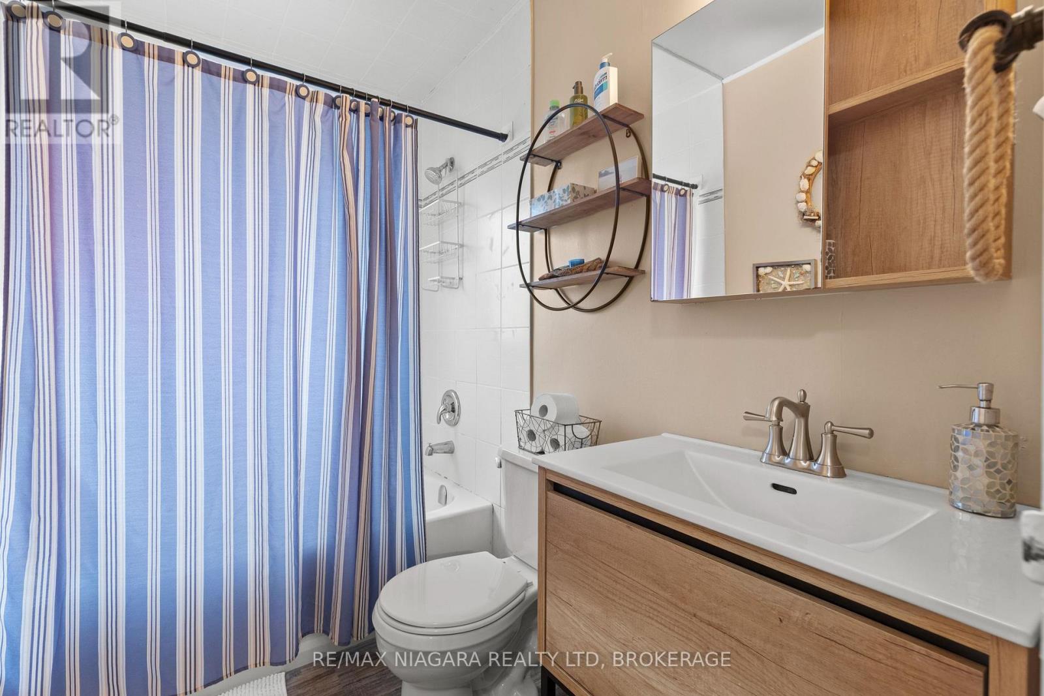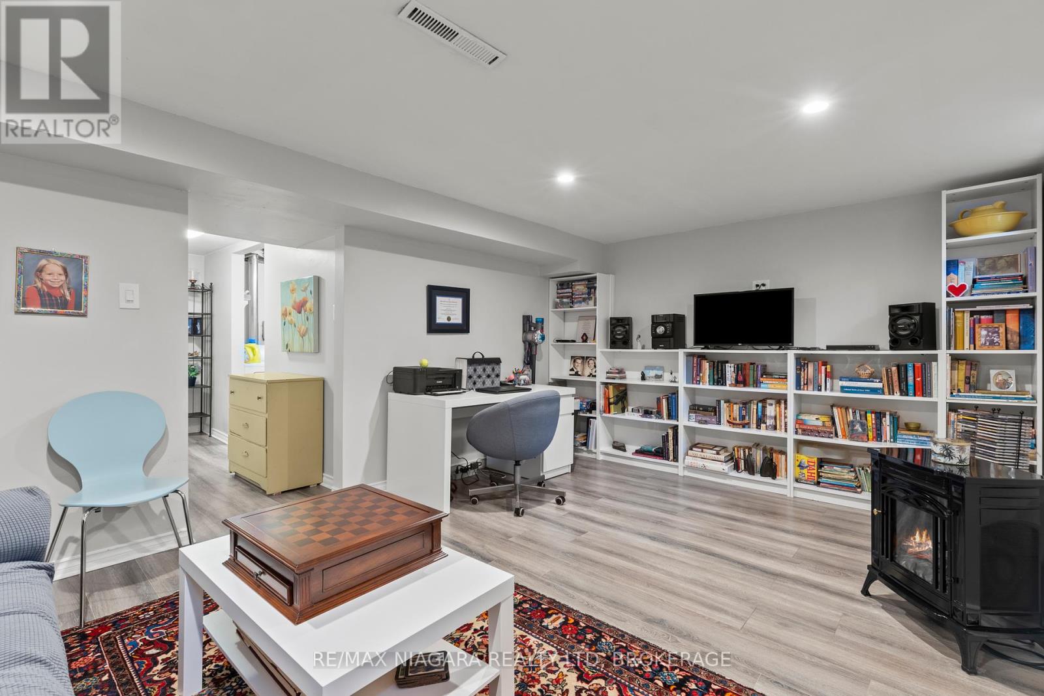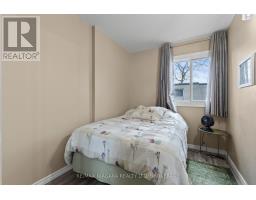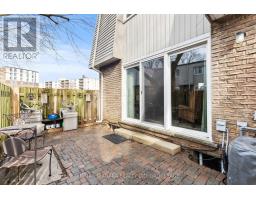137 - 17 Old Pine Trail St. Catharines, Ontario L2M 6P9
3 Bedroom
1 Bathroom
800 - 899 ft2
Central Air Conditioning
Forced Air
$399,900Maintenance, Water, Insurance, Parking, Common Area Maintenance
$360.46 Monthly
Maintenance, Water, Insurance, Parking, Common Area Maintenance
$360.46 MonthlyWell maintained & move-in ready 2 story end unit townhome with 3 bedrooms and 1086sqft of finished living space. Convenient St.Catharines location close to schools, parks, QEW access & all amenities! Large sliding door to fenced in patio area. Stainless steel appliances (2017). Lots of visitor parking. Low maintenance living. Don't miss this fantastic opportunity to get into the Niagara market! (id:50886)
Open House
This property has open houses!
April
13
Sunday
Starts at:
2:00 pm
Ends at:4:00 pm
Property Details
| MLS® Number | X12062126 |
| Property Type | Single Family |
| Community Name | 444 - Carlton/Bunting |
| Community Features | Pet Restrictions |
| Equipment Type | Water Heater |
| Features | In Suite Laundry |
| Parking Space Total | 1 |
| Rental Equipment Type | Water Heater |
| Structure | Patio(s) |
Building
| Bathroom Total | 1 |
| Bedrooms Above Ground | 3 |
| Bedrooms Total | 3 |
| Age | 51 To 99 Years |
| Appliances | Dryer, Stove, Washer, Refrigerator |
| Basement Type | Full |
| Cooling Type | Central Air Conditioning |
| Exterior Finish | Brick, Vinyl Siding |
| Foundation Type | Poured Concrete |
| Heating Fuel | Natural Gas |
| Heating Type | Forced Air |
| Stories Total | 2 |
| Size Interior | 800 - 899 Ft2 |
| Type | Row / Townhouse |
Parking
| No Garage |
Land
| Acreage | No |
| Zoning Description | R3 |
Rooms
| Level | Type | Length | Width | Dimensions |
|---|---|---|---|---|
| Second Level | Bedroom | 3.47 m | 2.77 m | 3.47 m x 2.77 m |
| Second Level | Bedroom | 2.95 m | 2.16 m | 2.95 m x 2.16 m |
| Second Level | Bedroom | 3.47 m | 1.86 m | 3.47 m x 1.86 m |
| Second Level | Bathroom | 2.16 m | 1.58 m | 2.16 m x 1.58 m |
| Basement | Recreational, Games Room | 5.2 m | 3.47 m | 5.2 m x 3.47 m |
| Main Level | Living Room | 5.2 m | 3.47 m | 5.2 m x 3.47 m |
| Main Level | Kitchen | 3.81 m | 3.59 m | 3.81 m x 3.59 m |
Contact Us
Contact us for more information
Ashton Hendriks
Salesperson
RE/MAX Niagara Realty Ltd, Brokerage
261 Martindale Rd., Unit 14c
St. Catharines, Ontario L2W 1A2
261 Martindale Rd., Unit 14c
St. Catharines, Ontario L2W 1A2
(905) 687-9600
(905) 687-9494
www.remaxniagara.ca/



