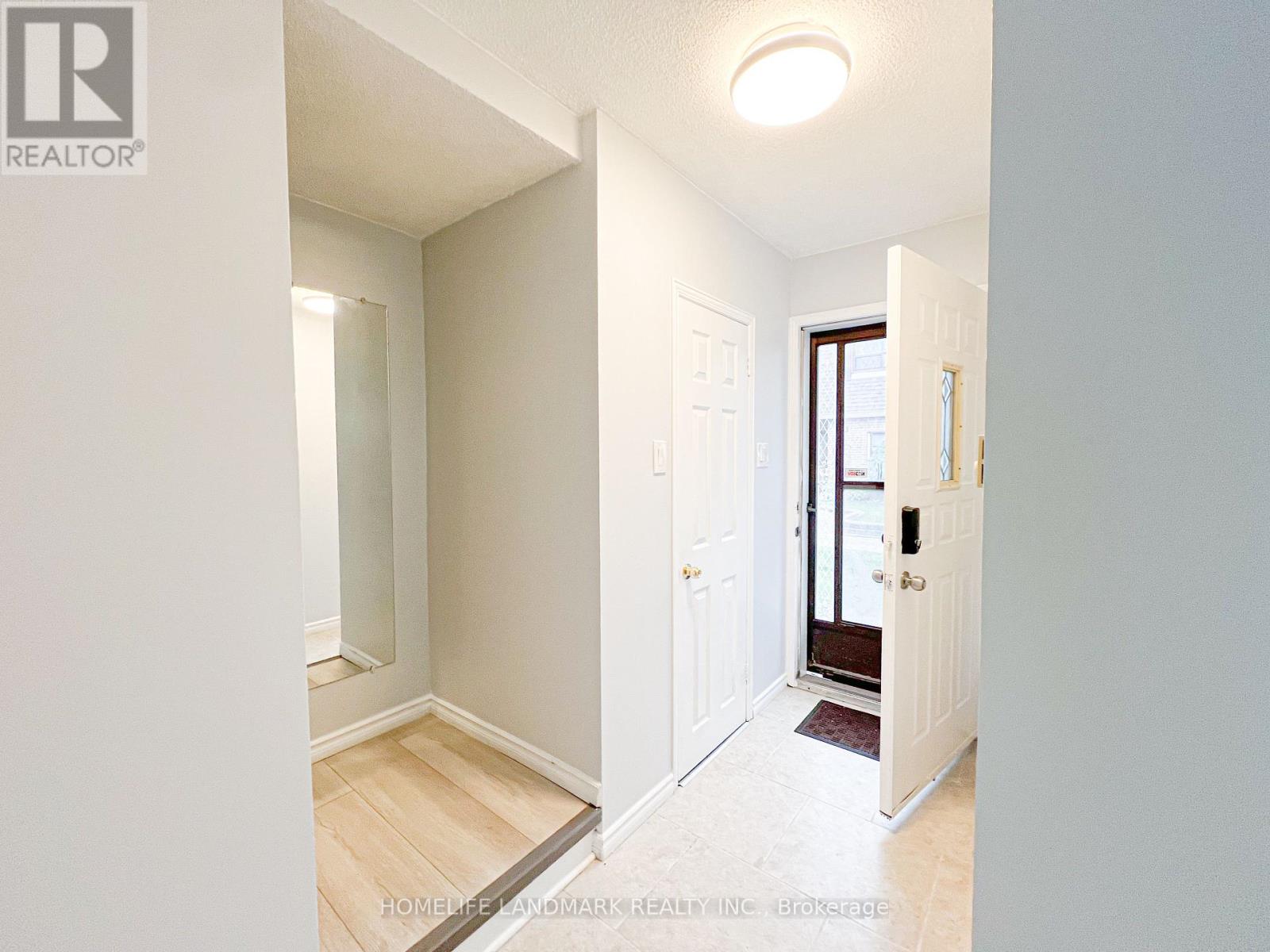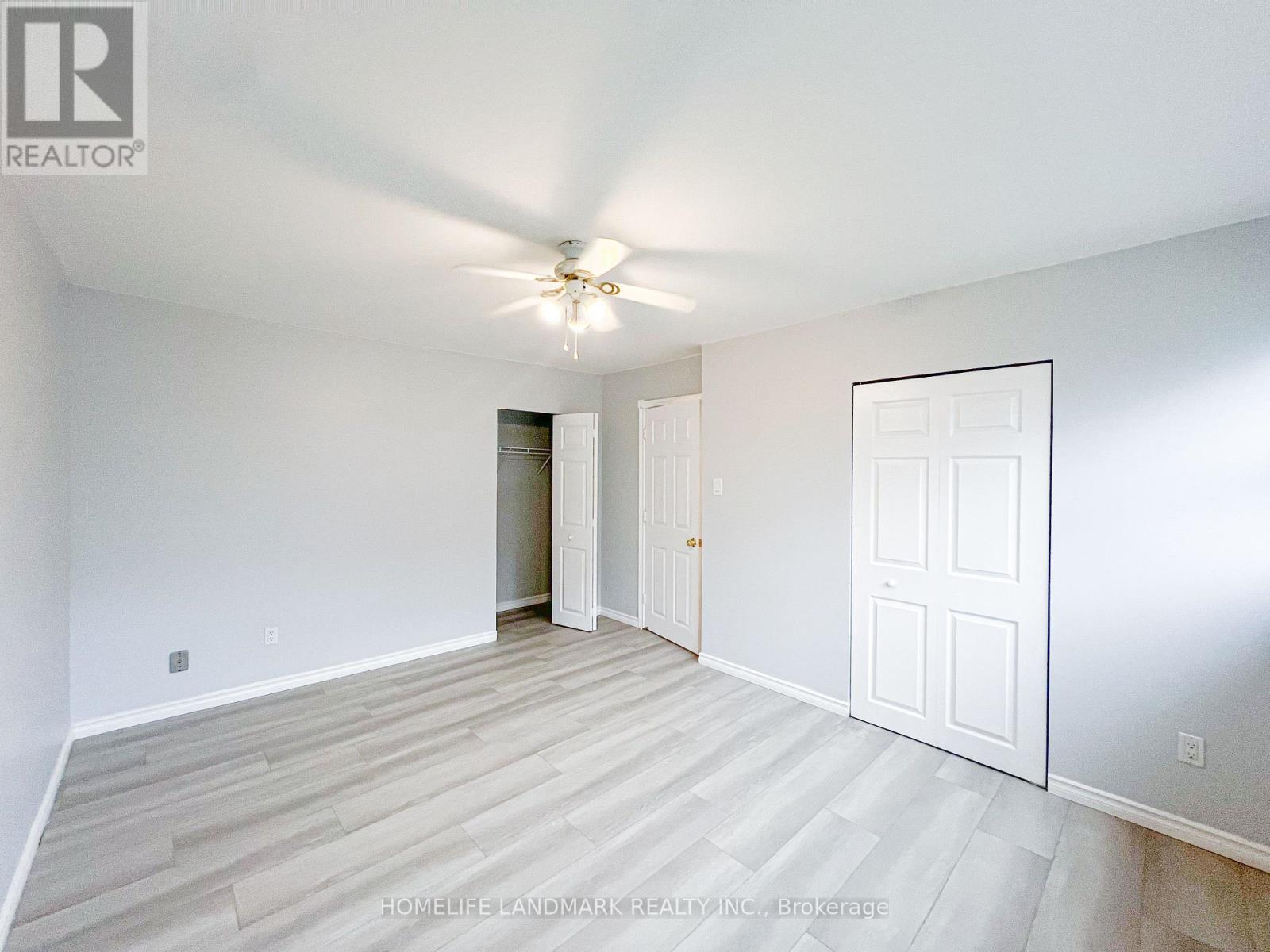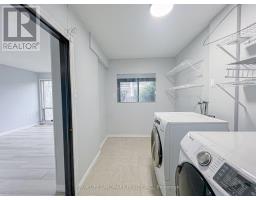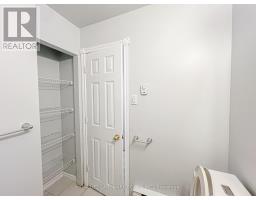137 - 34 Venetian Crescent Toronto, Ontario M3N 2L8
$700,000Maintenance, Cable TV, Common Area Maintenance, Insurance, Parking, Water
$496 Monthly
Maintenance, Cable TV, Common Area Maintenance, Insurance, Parking, Water
$496 MonthlyNewly Renovated Townhome! Just Pack Your Bags and Move In. Newly Installed Luxury Vinyl Floors Throughout, Open Concept Layout, Gorgeous Modern Kitchen with Stainless Appliances & Quartz Countertop. Fresh New Paint Throughout House, Fenced Backyard With Extra Storage. Close To Schools, Library, Community Centre, Shops, New T.T.C LRT & Subway Station. **** EXTRAS **** Washroom (2024), Kitchen Cabinets (2024) SS Range Oven (2022), SS Microwave (2022), SS Dishwasher (2024), SS Refrigerator (2022), Washer, Dryer (2022), SmartApp Control Heating System (2022). (id:50886)
Property Details
| MLS® Number | W10433017 |
| Property Type | Single Family |
| Community Name | Glenfield-Jane Heights |
| AmenitiesNearBy | Park, Place Of Worship, Public Transit, Schools |
| CommunityFeatures | Pets Not Allowed, Community Centre |
| ParkingSpaceTotal | 1 |
Building
| BathroomTotal | 2 |
| BedroomsAboveGround | 3 |
| BedroomsTotal | 3 |
| Appliances | Water Heater |
| CoolingType | Wall Unit |
| ExteriorFinish | Brick |
| FireplacePresent | Yes |
| FlooringType | Vinyl, Porcelain Tile |
| HalfBathTotal | 1 |
| HeatingFuel | Electric |
| HeatingType | Forced Air |
| StoriesTotal | 2 |
| SizeInterior | 1199.9898 - 1398.9887 Sqft |
| Type | Row / Townhouse |
Parking
| Underground |
Land
| Acreage | No |
| LandAmenities | Park, Place Of Worship, Public Transit, Schools |
Rooms
| Level | Type | Length | Width | Dimensions |
|---|---|---|---|---|
| Second Level | Primary Bedroom | 2.95 m | 3.99 m | 2.95 m x 3.99 m |
| Second Level | Bedroom 2 | 2.74 m | 3.01 m | 2.74 m x 3.01 m |
| Second Level | Bedroom 3 | 2.95 m | 3.35 m | 2.95 m x 3.35 m |
| Main Level | Living Room | 3.35 m | 5.35 m | 3.35 m x 5.35 m |
| Main Level | Dining Room | 2.95 m | 3.35 m | 2.95 m x 3.35 m |
| Main Level | Kitchen | 2.31 m | 4.38 m | 2.31 m x 4.38 m |
| Main Level | Laundry Room | 2.22 m | 3.65 m | 2.22 m x 3.65 m |
Interested?
Contact us for more information
Zyrene Rodelas Urlanda
Salesperson
7240 Woodbine Ave Unit 103
Markham, Ontario L3R 1A4





















































