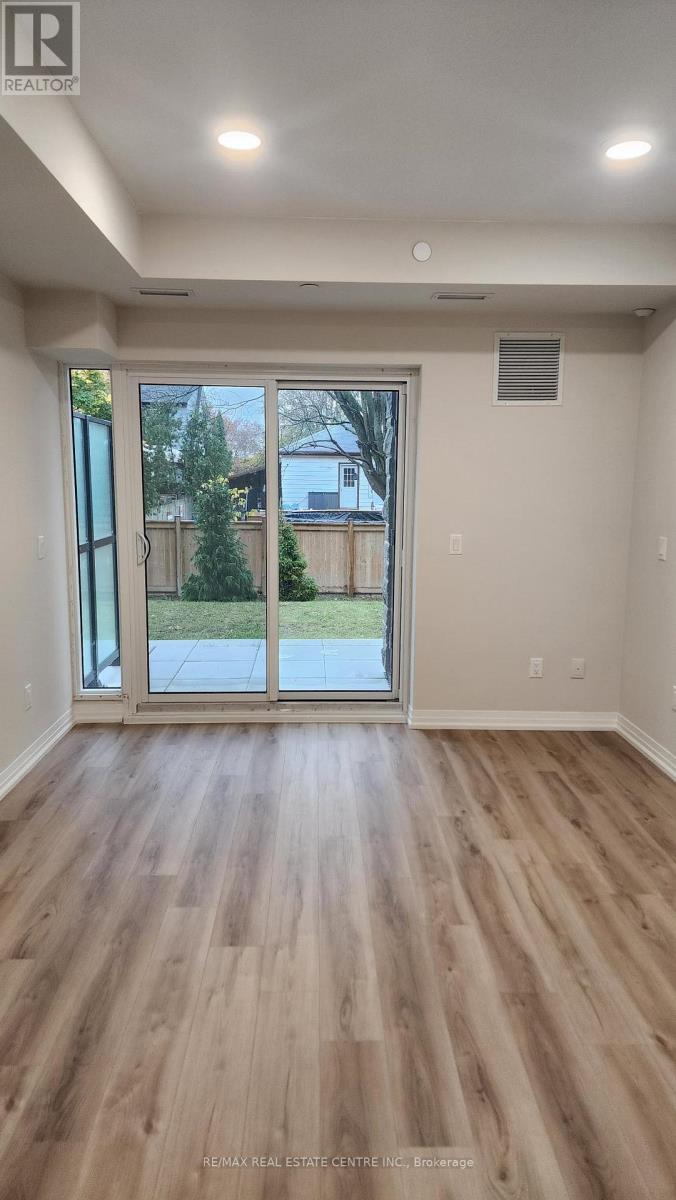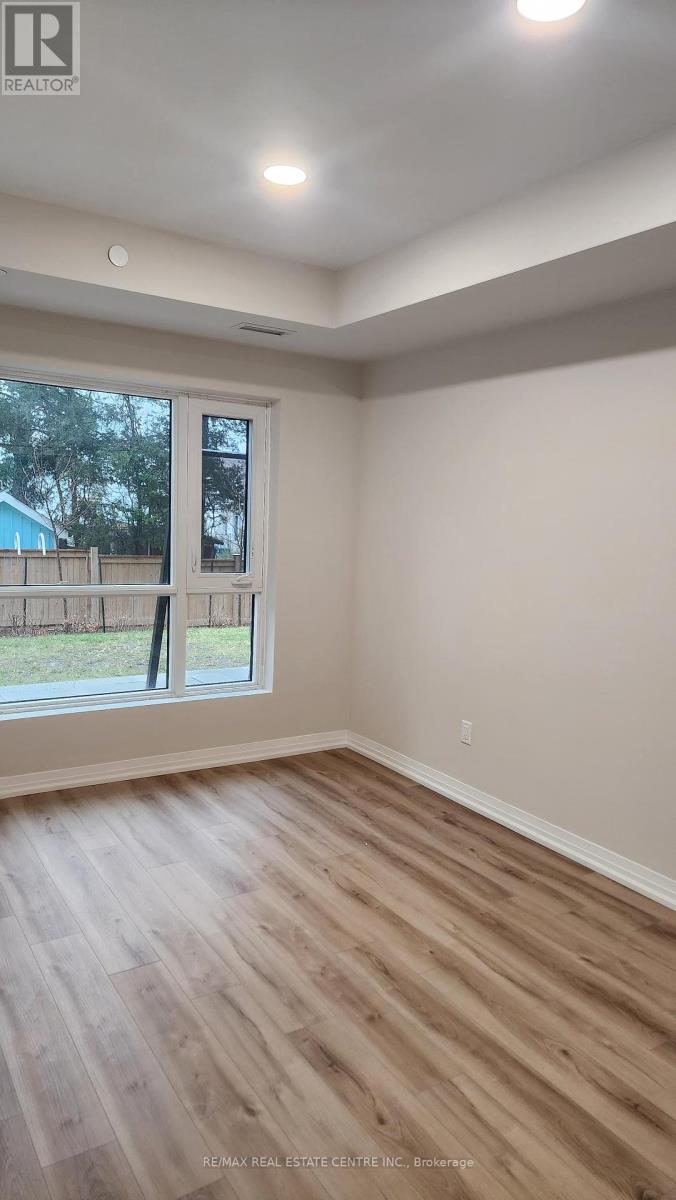137 - 50 Herrick Street St. Catharines, Ontario L2P 2T9
$1,799 Monthly
The Montebello is Marydel's finest and latest condo development in the St. Catherines region, this particular unit is vibrant, well-lit, open concept 1 bedroom/1 Washrm condo unit that boasts a well designed all white galley style, modern, well installed kitchen, laminate flooring throughout, 9ft ceilings, ensuite laundry, large den, w/o to spacious outdoor terrace, a large primary with extended closets, ensuite laundry, 1 underground car parking and so much more. The building itself comes with state of the art amenities that include keyless/app and remote entries, fitness and yoga centres, guest suites, party & games rooms, pickball court, an abundance of picnic and BBQ areas, bike storage, etc. Location wise couldn't be much better. This unit is 5 min to ten mins drive to various schools, parks, trails, conservation areas, river and canal systems, beaches, Niagara Falls downtown core, colleges and universities, the U.S border, Niagara-on-the-Lake and the list truly goes on and on. It won't last at this amazing price! **** EXTRAS **** Fridge, Stove, Dishwasher, Stackable Washer & Dryer, All Electrical Light Fixtures, All Window Coverings. (id:50886)
Property Details
| MLS® Number | X10420684 |
| Property Type | Single Family |
| Community Name | 456 - Oakdale |
| AmenitiesNearBy | Public Transit, Park, Schools |
| CommunicationType | High Speed Internet |
| CommunityFeatures | Pet Restrictions, Community Centre |
| Features | Level Lot, Balcony, In Suite Laundry, Guest Suite |
| ParkingSpaceTotal | 1 |
Building
| BathroomTotal | 1 |
| BedroomsAboveGround | 1 |
| BedroomsBelowGround | 1 |
| BedroomsTotal | 2 |
| Amenities | Exercise Centre, Security/concierge, Party Room, Visitor Parking |
| Appliances | Water Heater - Tankless, Dishwasher, Dryer, Refrigerator, Stove, Washer, Window Coverings |
| CoolingType | Central Air Conditioning |
| ExteriorFinish | Concrete |
| FireProtection | Security System |
| FlooringType | Laminate |
| HeatingFuel | Natural Gas |
| HeatingType | Forced Air |
| SizeInterior | 599.9954 - 698.9943 Sqft |
| Type | Apartment |
Parking
| Underground |
Land
| Acreage | No |
| LandAmenities | Public Transit, Park, Schools |
Rooms
| Level | Type | Length | Width | Dimensions |
|---|---|---|---|---|
| Flat | Den | 2.8 m | 3.1 m | 2.8 m x 3.1 m |
| Flat | Kitchen | 3.9 m | 2.1 m | 3.9 m x 2.1 m |
| Flat | Family Room | 2.2 m | 2.9 m | 2.2 m x 2.9 m |
| Flat | Dining Room | 1.5 m | 1.2 m | 1.5 m x 1.2 m |
| Flat | Bathroom | 1.9 m | 1.6 m | 1.9 m x 1.6 m |
| Flat | Primary Bedroom | 3.5 m | 2.8 m | 3.5 m x 2.8 m |
Interested?
Contact us for more information
Christopher Franklin Higashi
Salesperson
345 Steeles Ave East Suite B
Milton, Ontario L9T 3G6



















