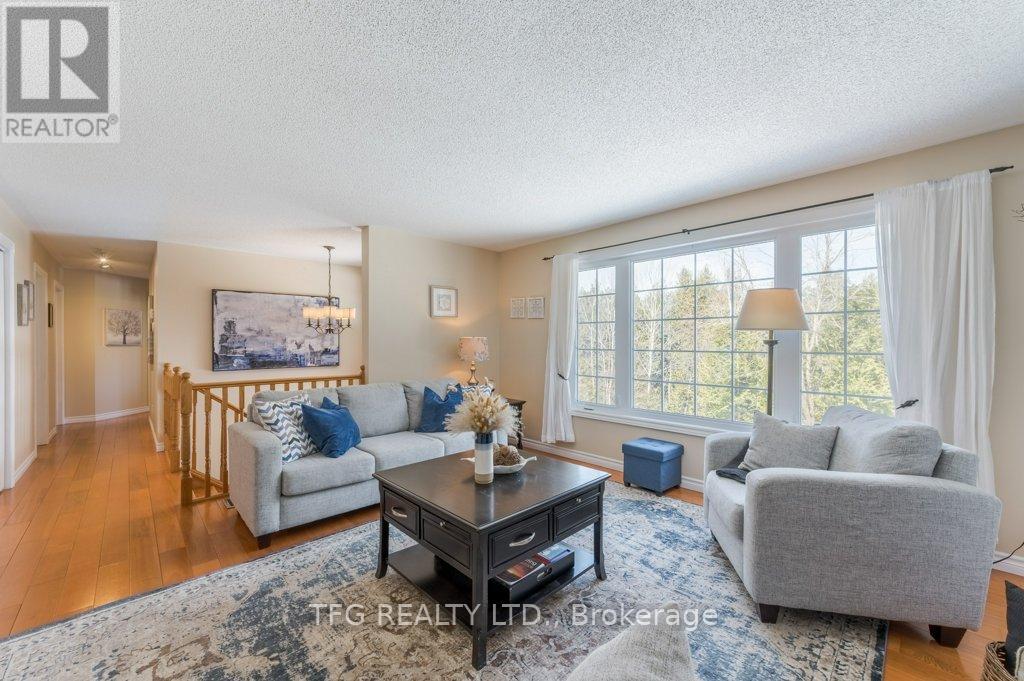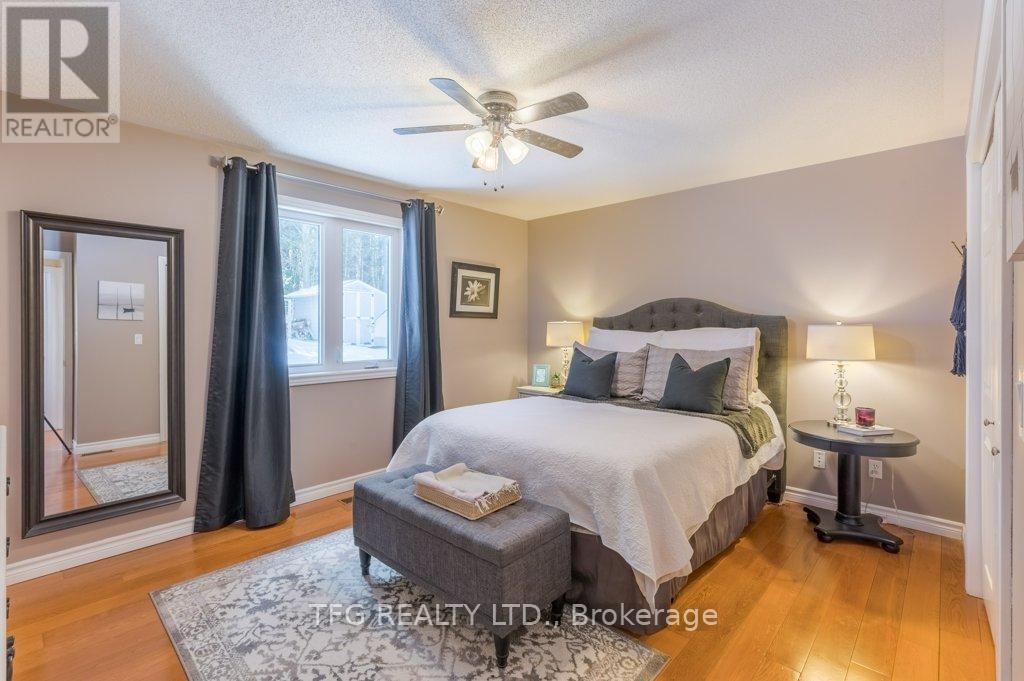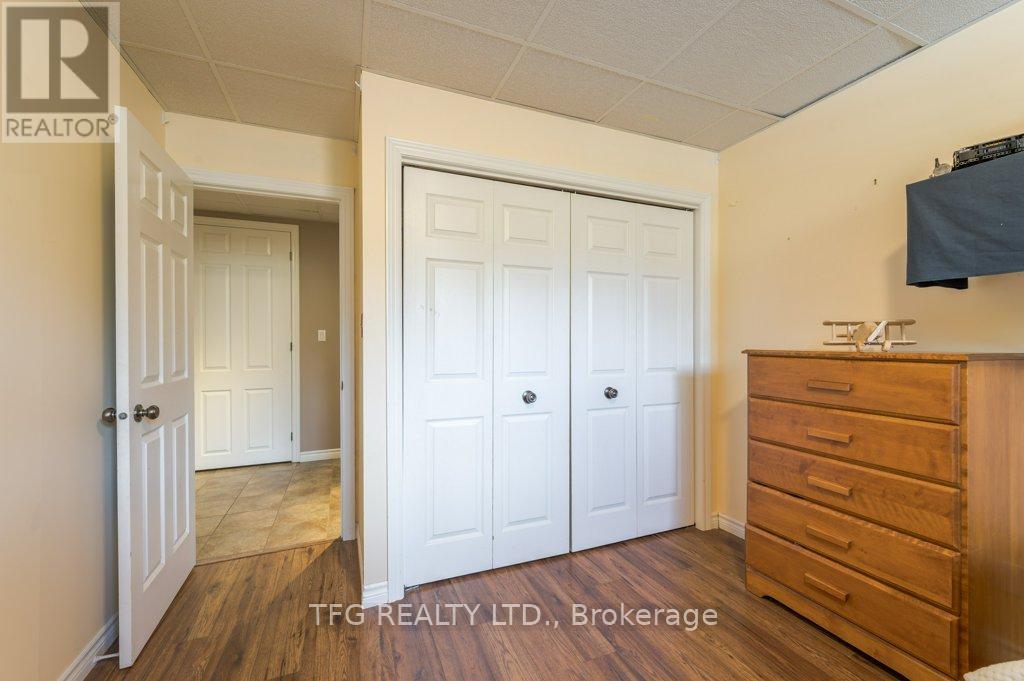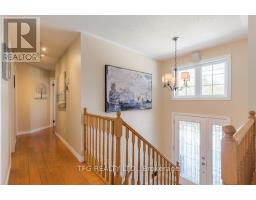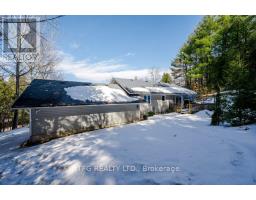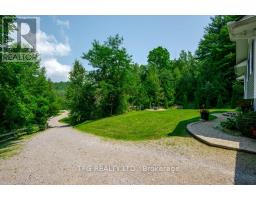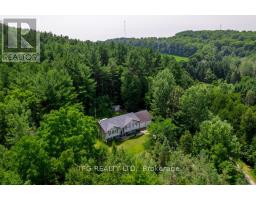137 Abbey Lane Alnwick/haldimand, Ontario K0K 2G0
$873,900
Tucked into the rolling hills of Northumberland County, this custom built 3+2 bed, 3 bath raised bungalow offers privacy, space and a connection to nature on a mature 1 acre lot. All just minutes to the 401 for commuters. Enjoy a fully finished walk-up basement with 9ft ceilings, large windows and a cozy woodstove. The main level features a spacious kitchen with walkout to the deck, a bright living room with fireplace, built in cabinets/shelving and gleaming hardwood floors. The home also features 3 recently renovated bathrooms, custom storage solutions in the basement, an oversized double garage that provides extra storage space and easy access to the backyard. Its time to embrace all of the perks that come with rural living, lets make this your forever home!! Roof-2019; HWT owned - 2021; Updated ensuite - 2021; Front exterior doors - 2017 (id:50886)
Property Details
| MLS® Number | X12059796 |
| Property Type | Single Family |
| Community Name | Rural Alnwick/Haldimand |
| Community Features | School Bus |
| Features | Hillside, Wooded Area |
| Parking Space Total | 6 |
| Structure | Deck, Shed |
Building
| Bathroom Total | 3 |
| Bedrooms Above Ground | 3 |
| Bedrooms Below Ground | 2 |
| Bedrooms Total | 5 |
| Amenities | Fireplace(s) |
| Appliances | Water Heater, Dishwasher, Dryer, Garage Door Opener, Stove, Washer, Refrigerator |
| Architectural Style | Raised Bungalow |
| Basement Development | Finished |
| Basement Features | Walk-up |
| Basement Type | N/a (finished) |
| Construction Style Attachment | Detached |
| Cooling Type | Central Air Conditioning |
| Exterior Finish | Vinyl Siding, Brick |
| Fireplace Present | Yes |
| Fireplace Total | 2 |
| Fireplace Type | Woodstove |
| Foundation Type | Poured Concrete |
| Heating Fuel | Electric |
| Heating Type | Heat Pump |
| Stories Total | 1 |
| Size Interior | 1,100 - 1,500 Ft2 |
| Type | House |
Parking
| Attached Garage | |
| Garage |
Land
| Acreage | No |
| Landscape Features | Landscaped |
| Sewer | Septic System |
| Size Depth | 321 Ft ,7 In |
| Size Frontage | 152 Ft ,2 In |
| Size Irregular | 152.2 X 321.6 Ft |
| Size Total Text | 152.2 X 321.6 Ft |
Rooms
| Level | Type | Length | Width | Dimensions |
|---|---|---|---|---|
| Lower Level | Bedroom 4 | 3.1 m | 4.49 m | 3.1 m x 4.49 m |
| Lower Level | Bedroom 5 | 3.08 m | 3.88 m | 3.08 m x 3.88 m |
| Lower Level | Family Room | 4.78 m | 3.84 m | 4.78 m x 3.84 m |
| Lower Level | Utility Room | 3.95 m | 3.3 m | 3.95 m x 3.3 m |
| Main Level | Bedroom | 3.93 m | 4.42 m | 3.93 m x 4.42 m |
| Main Level | Bedroom 2 | 3.12 m | 3.43 m | 3.12 m x 3.43 m |
| Main Level | Bedroom 3 | 3.13 m | 2.87 m | 3.13 m x 2.87 m |
| Main Level | Dining Room | 3.91 m | 3.34 m | 3.91 m x 3.34 m |
| Main Level | Kitchen | 3.91 m | 3.43 m | 3.91 m x 3.43 m |
| Main Level | Living Room | 4.23 m | 5 m | 4.23 m x 5 m |
https://www.realtor.ca/real-estate/28115319/137-abbey-lane-alnwickhaldimand-rural-alnwickhaldimand
Contact Us
Contact us for more information
Jennifer Galt
Salesperson
375 King Street West
Oshawa, Ontario L1J 2K3
(905) 240-7300
(905) 571-5437
www.tfgrealty.com





