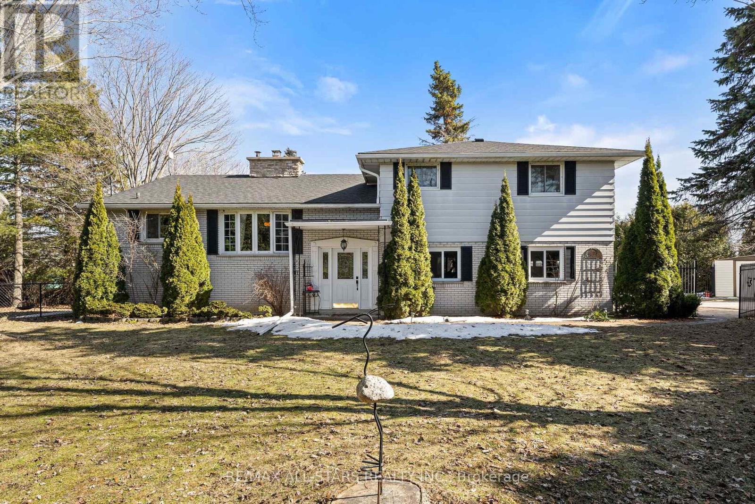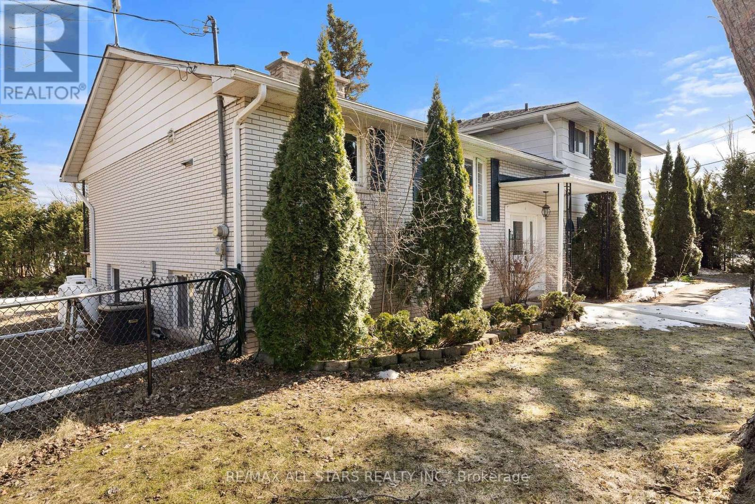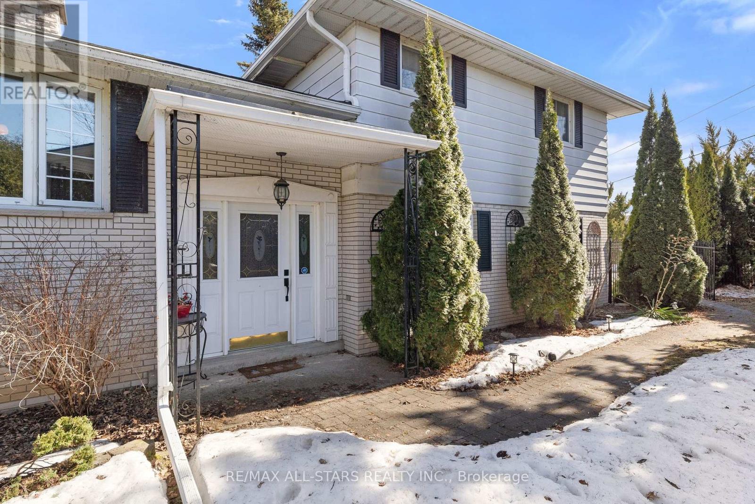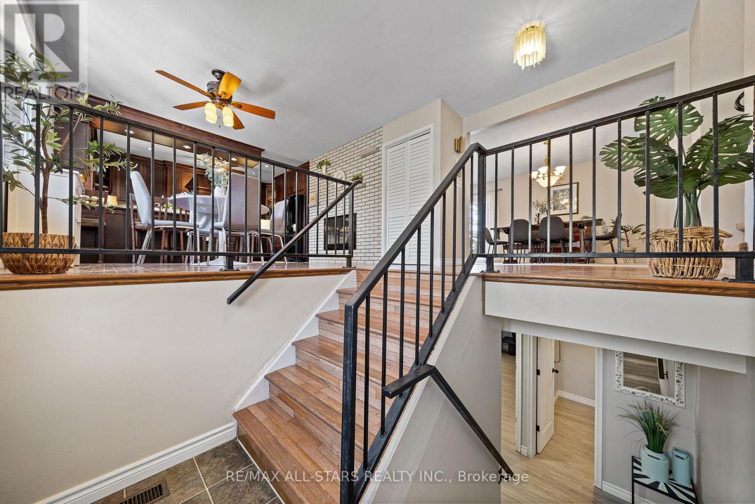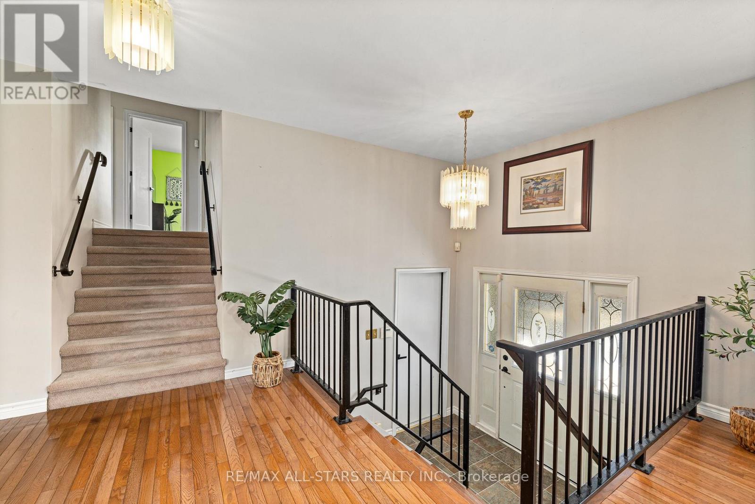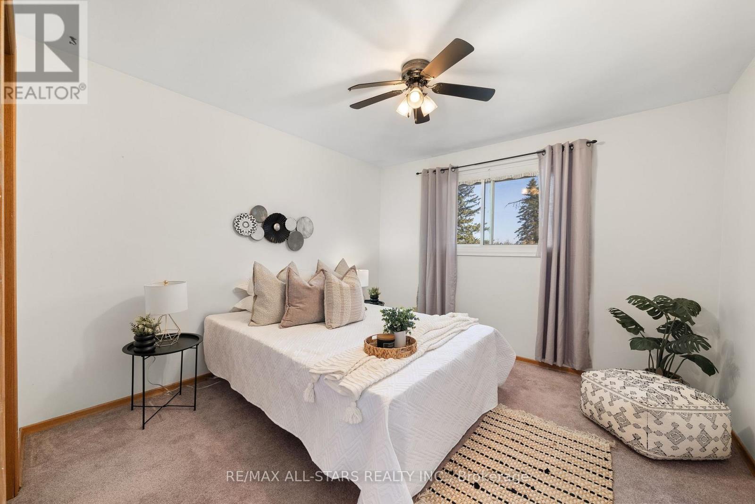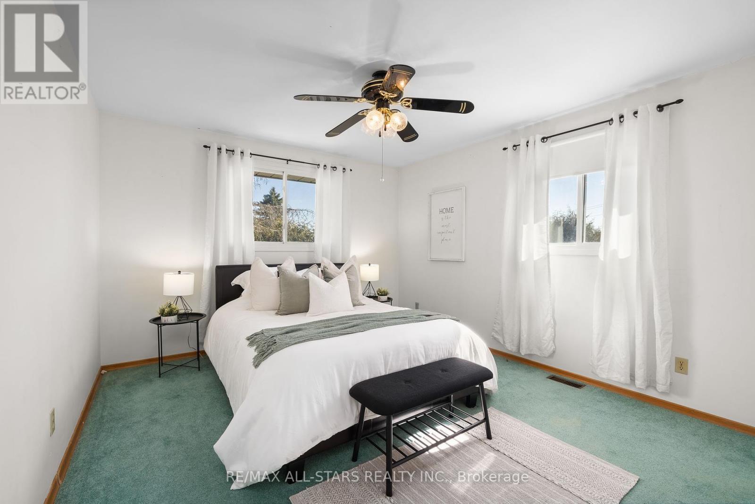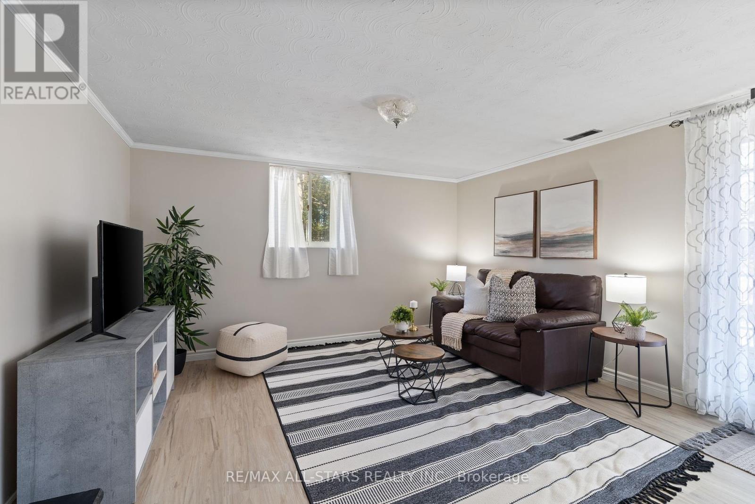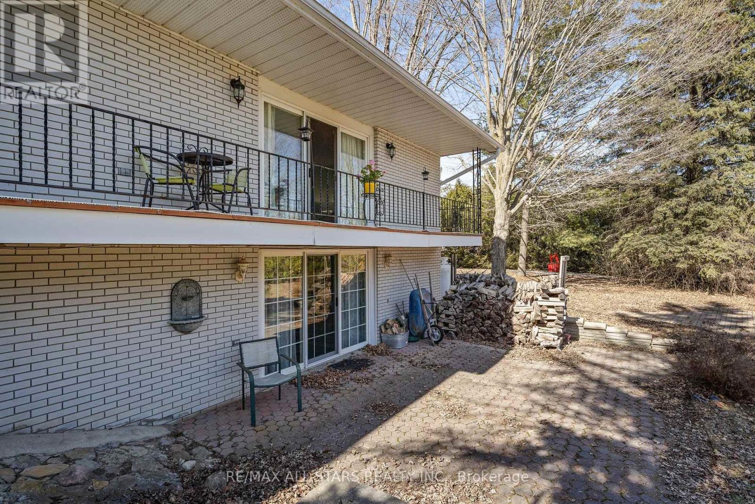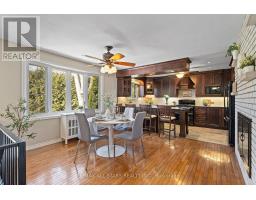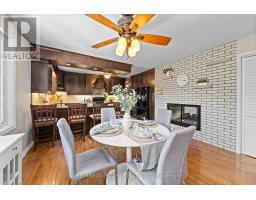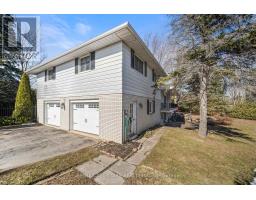137 Anderson Drive Kawartha Lakes, Ontario K0M 1G0
$699,900
Welcome to this ideal 3-level side-split family home, located in the highly sought-after waterfront community of Southview Estates. Set on a beautiful corner lot, this property offers a tranquil setting with mature trees, fencing, and cedar hedges, creating a truly private oasis. This charming 3-bedroom, 2-bath home is filled with character and thoughtful upgrades throughout. The custom cherry kitchen with granite countertops is a standout feature, while the spacious living room features a walkout to a private balcony, perfect for unwinding and enjoying the peaceful surroundings. On the second level, you'll find three cozy bedrooms and a well-appointed 4-piece bathroom. The primary bedroom boasts hardwood flooring and a double closet, while the other two bedrooms offer carpeting and ample closet space. The lower level is finished and offers a large rec room with a walkout to the fenced backyard, along with a convenient 2-piece bathroom and a laundry room. Outside, the paved double-wide driveway leads to an oversized 2-bay attached garage, providing plenty of parking space for your convenience. Don't miss out on this fantastic opportunity to own a delightful home in a prime location perfect for those looking for a peaceful retreat with easy access to the waterfront! (id:50886)
Property Details
| MLS® Number | X12039720 |
| Property Type | Single Family |
| Community Name | Fenelon |
| Equipment Type | Propane Tank |
| Features | Level |
| Parking Space Total | 6 |
| Rental Equipment Type | Propane Tank |
| Structure | Patio(s), Shed |
Building
| Bathroom Total | 2 |
| Bedrooms Above Ground | 3 |
| Bedrooms Total | 3 |
| Age | 31 To 50 Years |
| Appliances | Water Heater, Dishwasher, Dryer, Microwave, Stove, Washer, Refrigerator |
| Basement Development | Partially Finished |
| Basement Features | Walk Out |
| Basement Type | N/a (partially Finished) |
| Construction Style Attachment | Detached |
| Construction Style Split Level | Sidesplit |
| Cooling Type | Central Air Conditioning |
| Exterior Finish | Aluminum Siding, Brick |
| Fireplace Present | Yes |
| Fireplace Type | Woodstove |
| Foundation Type | Block |
| Half Bath Total | 1 |
| Heating Fuel | Propane |
| Heating Type | Forced Air |
| Size Interior | 1,500 - 2,000 Ft2 |
| Type | House |
| Utility Water | Community Water System |
Parking
| Attached Garage | |
| Garage |
Land
| Acreage | No |
| Sewer | Septic System |
| Size Irregular | 110 X 150 Acre |
| Size Total Text | 110 X 150 Acre |
| Zoning Description | Rr3 |
Rooms
| Level | Type | Length | Width | Dimensions |
|---|---|---|---|---|
| Second Level | Primary Bedroom | 3.61 m | 4.66 m | 3.61 m x 4.66 m |
| Second Level | Bedroom 2 | 3.61 m | 4.78 m | 3.61 m x 4.78 m |
| Second Level | Bedroom 3 | 3.41 m | 3.53 m | 3.41 m x 3.53 m |
| Lower Level | Recreational, Games Room | 7.51 m | 4.1 m | 7.51 m x 4.1 m |
| Lower Level | Laundry Room | 6.48 m | 4.48 m | 6.48 m x 4.48 m |
| Main Level | Kitchen | 2.69 m | 4.73 m | 2.69 m x 4.73 m |
| Main Level | Living Room | 9.13 m | 3.85 m | 9.13 m x 3.85 m |
| Main Level | Eating Area | 3.82 m | 3.94 m | 3.82 m x 3.94 m |
https://www.realtor.ca/real-estate/28070051/137-anderson-drive-kawartha-lakes-fenelon-fenelon
Contact Us
Contact us for more information
Heather Jo Ahrens
Salesperson
www.heatherahrens.ca/
51 Colborne Street
Fenelon Falls, Ontario K0M 1N0
(705) 887-7878
(705) 887-5891
HTTP://www.remaxallstars.ca

