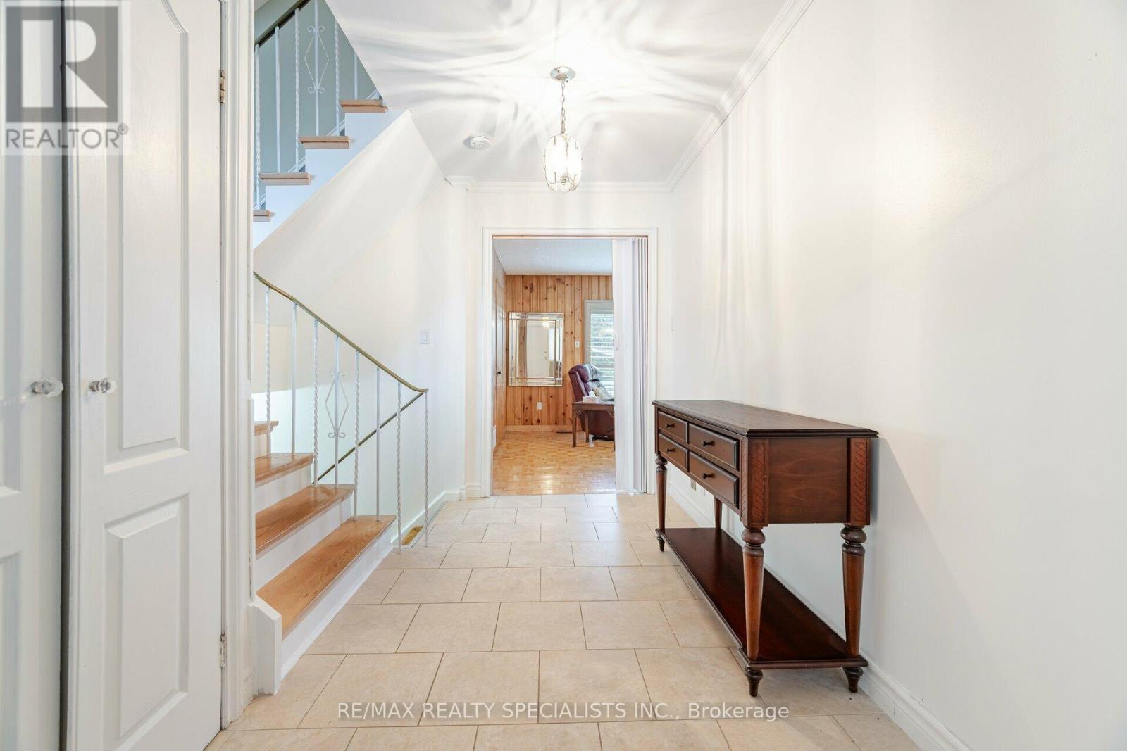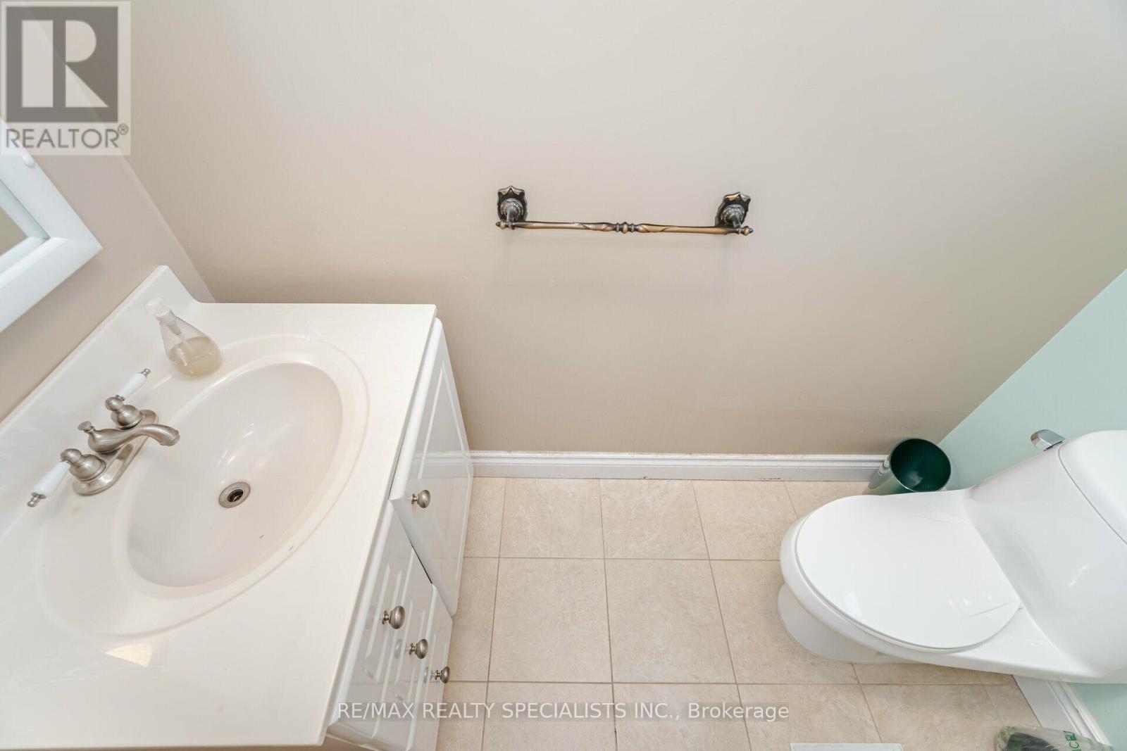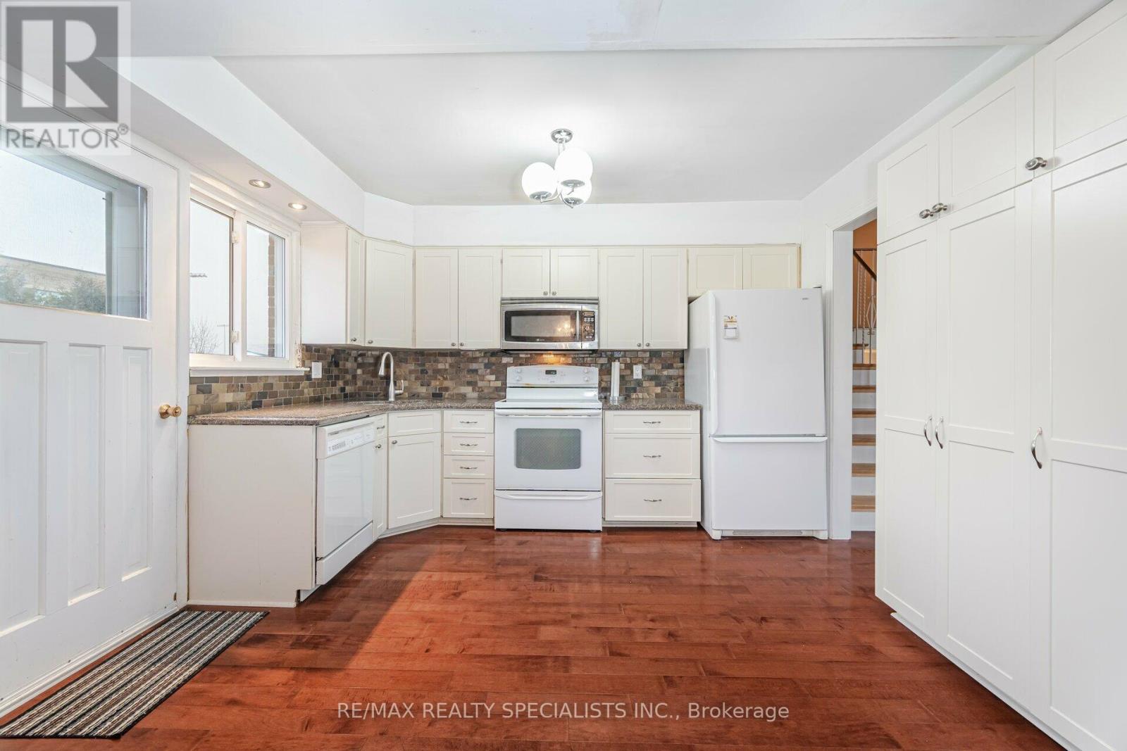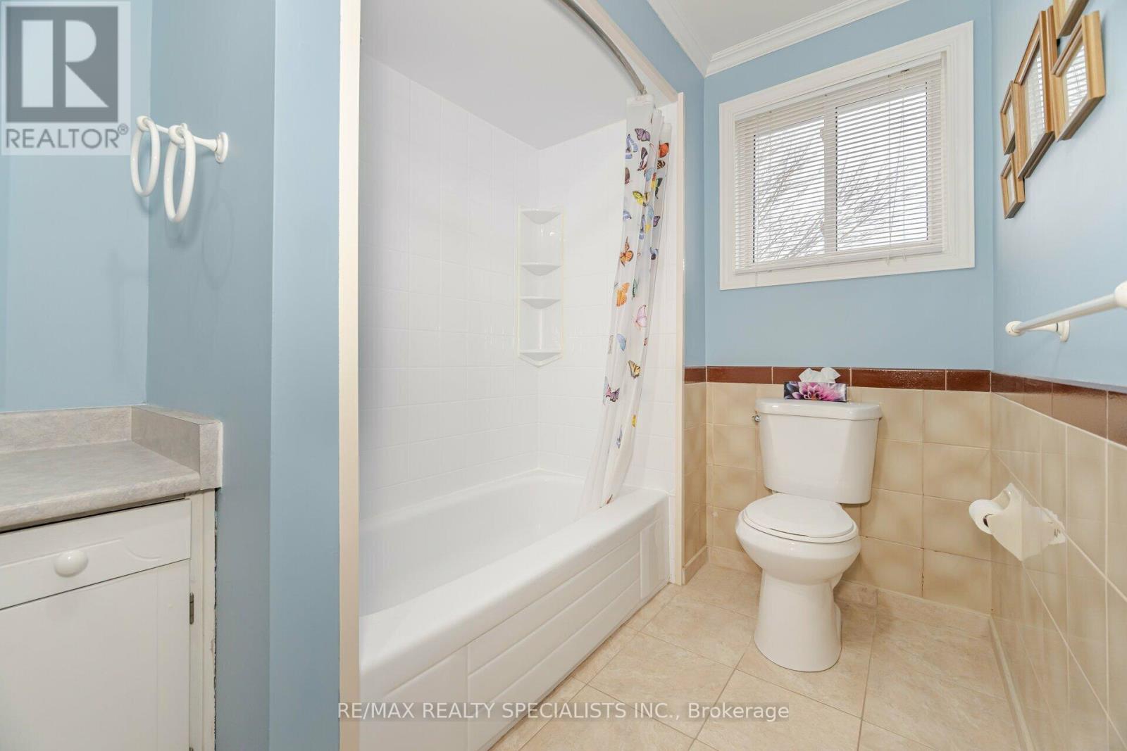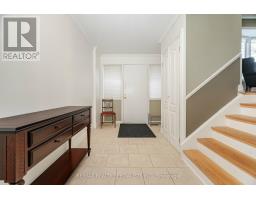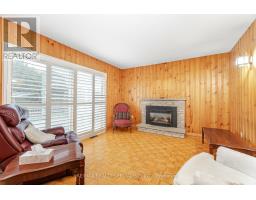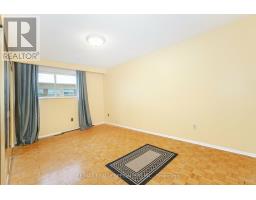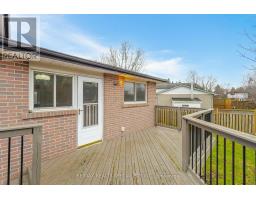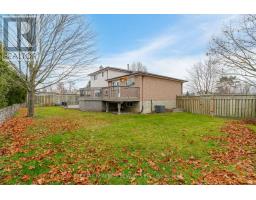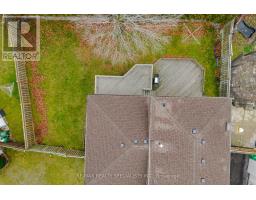137 Beaver Court Caledon, Ontario L7E 3W6
$1,199,000
4-Level Side Split on a Quiet CourtWelcome to this charming 4-level side split nestled on a peaceful court, offering privacy and serenity with no houses backing behind. This home is perfect for families seeking comfort, convenience, and a great location. Property Features: Updated Kitchen: Modern finishes and ample storage make this kitchen a delight for cooking and entertaining. Hardwood Floors: Gleaming hardwood floors enhance the warmth and elegance of the living and dining rooms. Parquet Flooring: Original parquet floors bring character to the cozy family room and all bedrooms. Spacious Layout: Four levels provide plenty of space for relaxation, work, and play. Private Backyard: Enjoy peaceful mornings and evenings in the backyard with no neighbours behind. Prime Location: Situated in a highly sought-after area, close to schools, parks, shopping, and transit. This home is a rare find on a quiet court, offering both privacy and convenience. Dont miss your chance to make this house your family's forever home! (id:50886)
Property Details
| MLS® Number | W11898160 |
| Property Type | Single Family |
| Community Name | Bolton North |
| ParkingSpaceTotal | 3 |
Building
| BathroomTotal | 1 |
| BedroomsAboveGround | 3 |
| BedroomsTotal | 3 |
| Appliances | Window Coverings |
| BasementDevelopment | Unfinished |
| BasementType | N/a (unfinished) |
| ConstructionStyleAttachment | Detached |
| ConstructionStyleSplitLevel | Sidesplit |
| CoolingType | Central Air Conditioning |
| ExteriorFinish | Brick |
| FlooringType | Hardwood, Parquet |
| FoundationType | Concrete |
| HeatingFuel | Natural Gas |
| HeatingType | Forced Air |
| Type | House |
| UtilityWater | Municipal Water |
Parking
| Garage |
Land
| Acreage | No |
| Sewer | Sanitary Sewer |
| SizeDepth | 100 Ft ,7 In |
| SizeFrontage | 69 Ft ,6 In |
| SizeIrregular | 69.5 X 100.64 Ft |
| SizeTotalText | 69.5 X 100.64 Ft |
Rooms
| Level | Type | Length | Width | Dimensions |
|---|---|---|---|---|
| Second Level | Primary Bedroom | 4.9 m | 2.77 m | 4.9 m x 2.77 m |
| Second Level | Bedroom 2 | 2.77 m | 4.42 m | 2.77 m x 4.42 m |
| Second Level | Bedroom 3 | 3.17 m | 2.17 m | 3.17 m x 2.17 m |
| Lower Level | Family Room | 4.8 m | 3.68 m | 4.8 m x 3.68 m |
| Main Level | Living Room | 5.7 m | 4.3 m | 5.7 m x 4.3 m |
| Main Level | Dining Room | 3 m | 3.87 m | 3 m x 3.87 m |
| Main Level | Kitchen | 3.87 m | 2.8 m | 3.87 m x 2.8 m |
https://www.realtor.ca/real-estate/27749297/137-beaver-court-caledon-bolton-north-bolton-north
Interested?
Contact us for more information
Kim Winstone
Salesperson
16069 Airport Road Unit 1
Caledon East, Ontario L7C 1G4






