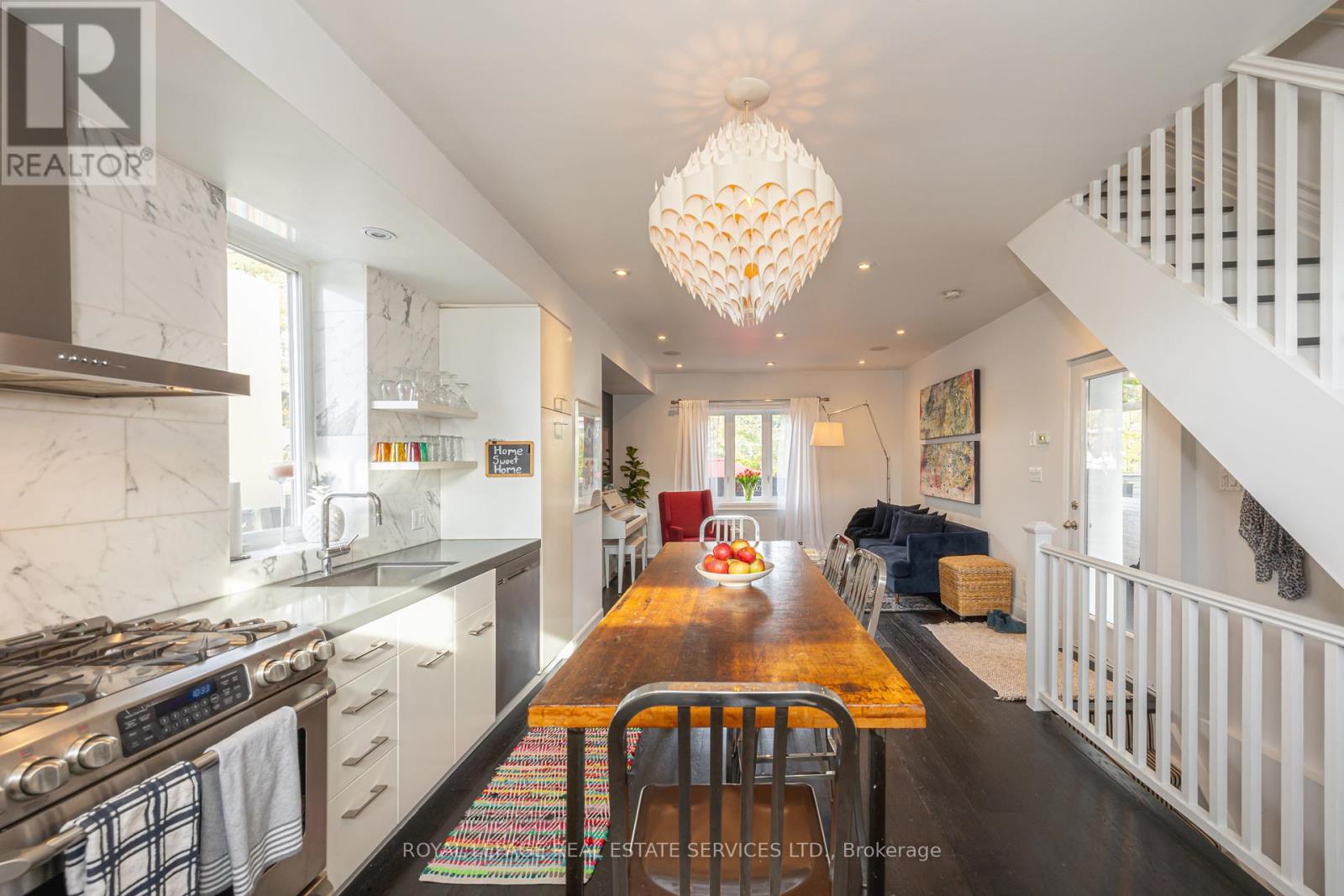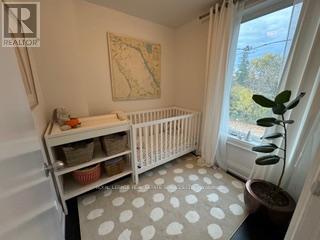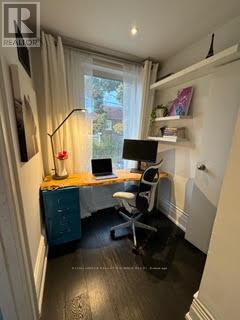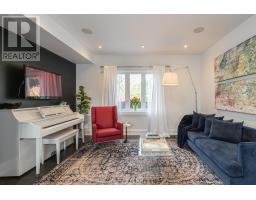137 Benson Avenue Toronto, Ontario M6G 2J2
3 Bedroom
1 Bathroom
Central Air Conditioning
Forced Air
$1,150,000
Beautifully Renovated 3 Bed, 2.5 Storey Detached Home In Highly Sought After Wychwood Neighbourhood. ""Back To Studs"" Transformation By Award Winning Designer Featuring Gourmet Kitchen, Spa Like Bath, High End Appliances, Recent Windows, Flooring, Lighting, Electrical, Enclosed Front Garden, BBQ Lounge, Professional Landscaping, Walk To Great Schools, St. Clair W Shops + Restaurants, Wychwood Barns, Hillcrest Park And TTC. The ""Jewel Box"" Awaits A New Family...Enjoy! (id:50886)
Open House
This property has open houses!
November
16
Saturday
Starts at:
2:00 pm
Ends at:4:00 pm
November
17
Sunday
Starts at:
2:00 pm
Ends at:4:00 pm
Property Details
| MLS® Number | C10405928 |
| Property Type | Single Family |
| Community Name | Wychwood |
| AmenitiesNearBy | Park, Public Transit, Schools |
Building
| BathroomTotal | 1 |
| BedroomsAboveGround | 3 |
| BedroomsTotal | 3 |
| BasementDevelopment | Partially Finished |
| BasementType | N/a (partially Finished) |
| ConstructionStyleAttachment | Detached |
| CoolingType | Central Air Conditioning |
| ExteriorFinish | Brick, Aluminum Siding |
| FlooringType | Laminate, Tile, Carpeted, Concrete |
| FoundationType | Block |
| HeatingFuel | Natural Gas |
| HeatingType | Forced Air |
| StoriesTotal | 3 |
| Type | House |
| UtilityWater | Municipal Water |
Land
| Acreage | No |
| FenceType | Fenced Yard |
| LandAmenities | Park, Public Transit, Schools |
| Sewer | Sanitary Sewer |
| SizeDepth | 30 Ft |
| SizeFrontage | 30 Ft |
| SizeIrregular | 30 X 30 Ft |
| SizeTotalText | 30 X 30 Ft|under 1/2 Acre |
Rooms
| Level | Type | Length | Width | Dimensions |
|---|---|---|---|---|
| Second Level | Primary Bedroom | 3.39 m | 3.62 m | 3.39 m x 3.62 m |
| Second Level | Bedroom 2 | 2.26 m | 2.27 m | 2.26 m x 2.27 m |
| Third Level | Bedroom 3 | 4.08 m | 3.19 m | 4.08 m x 3.19 m |
| Lower Level | Media | 3.25 m | 8.22 m | 3.25 m x 8.22 m |
| Main Level | Living Room | 4.22 m | 3.81 m | 4.22 m x 3.81 m |
| Main Level | Dining Room | 2.57 m | 4.51 m | 2.57 m x 4.51 m |
| Main Level | Kitchen | 0.98 m | 4.51 m | 0.98 m x 4.51 m |
| Main Level | Sunroom | 4.11 m | 2.01 m | 4.11 m x 2.01 m |
Utilities
| Cable | Installed |
| Sewer | Installed |
https://www.realtor.ca/real-estate/27613415/137-benson-avenue-toronto-wychwood-wychwood
Interested?
Contact us for more information
J. Charles Zimmerman
Broker
Royal LePage Real Estate Services Ltd.
55 St.clair Avenue West #255
Toronto, Ontario M4V 2Y7
55 St.clair Avenue West #255
Toronto, Ontario M4V 2Y7













































