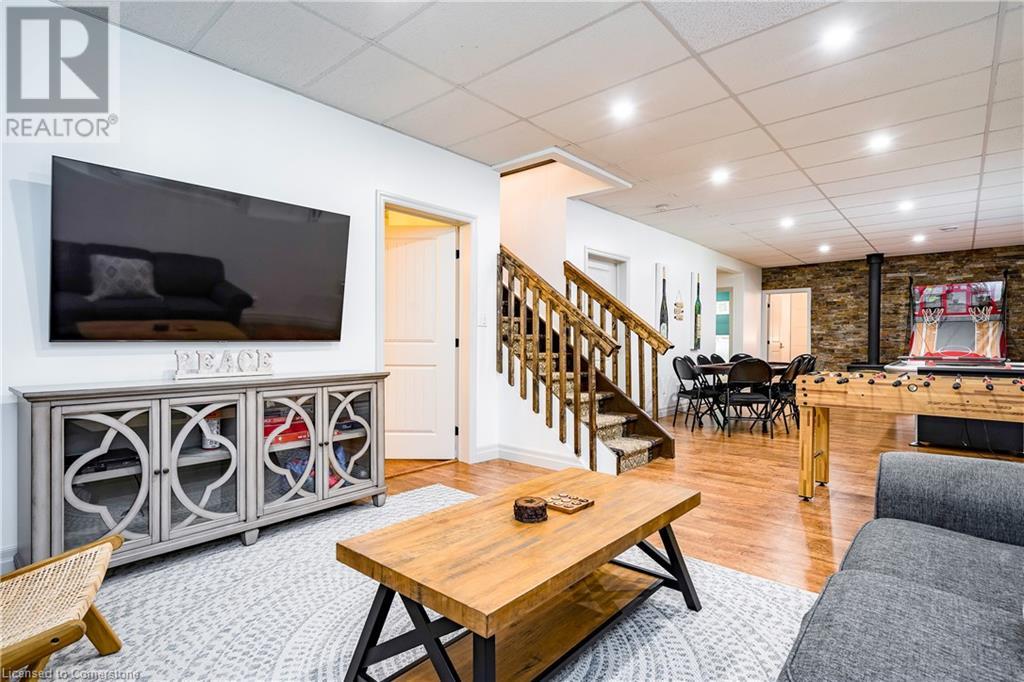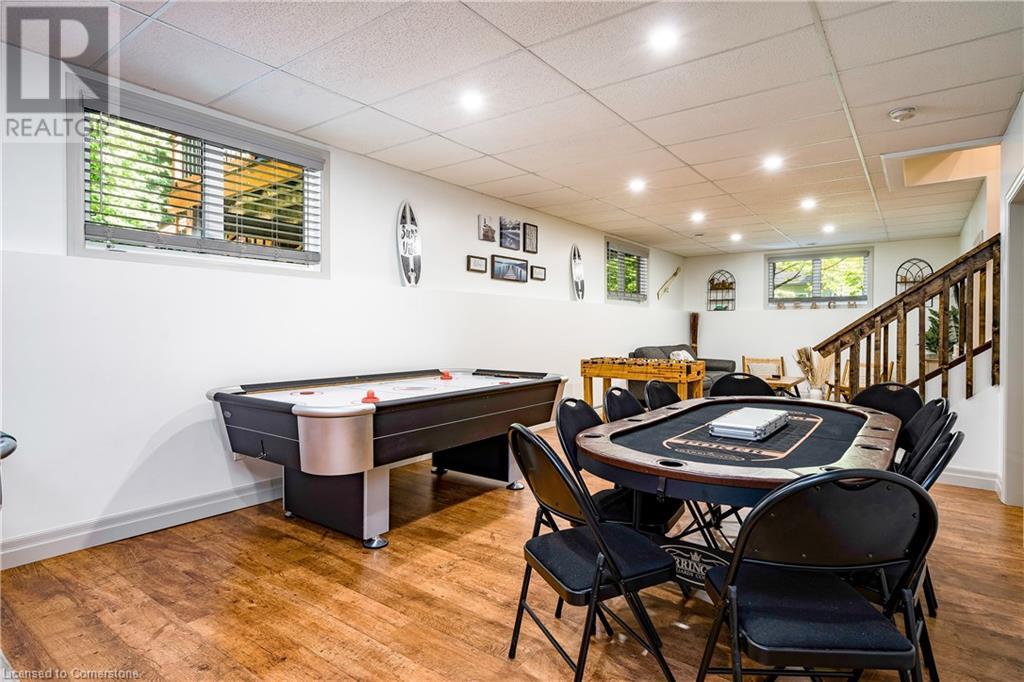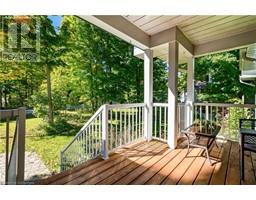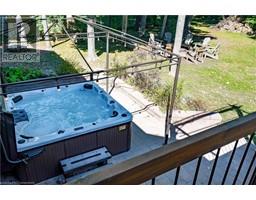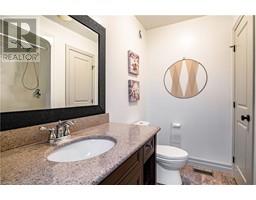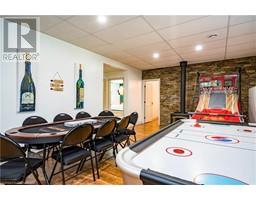137 Desroches Trail Tiny, Ontario L9M 0H9
$1,079,900
Discover your perfect escape in this stunning property surrounded by nature, just a leisurely 15-minute stroll from the beautiful Lafontaine Beach. Ideal for those who cherish a relaxed, outdoor lifestyle, this home offers an open-concept design that invites in abundant natural light and picturesque views. Step into a warm, inviting atmosphere with large bedrooms and exquisite features that create a cozy ambiance. Enjoy seamless indoor-outdoor living with walkouts from the kitchen and dining area to a spacious back deck, perfect for alfresco dining or hosting gatherings under the stars. The lower level is a true bonus, featuring high ceilings and expansive windows that fill the space with light. With a generous rec room and games area, this is the ideal spot for entertaining friends and family or enjoying cozy movie nights. Embrace the outdoors in your stunning backyard, equipped with a large deck, a hot tub, a gas hook-up for barbecue—perfect for unwinding after a day at the beach. The fire pit area is perfect for gathering around on cool evenings, sharing stories under the stars. The attached garage and detached two-car garage provides you with ample space for vehicles and hobbies. The expansive driveway can accommodate plenty of cars for you and your guests, ensuring your home is always ready for gatherings. Dishwasher (July 2024), Hot water tank owned (August 2024), Stove (2021) One set of washer/dryer (2021), lighting fixtures (2021), hot tub (2021) (id:50886)
Property Details
| MLS® Number | 40652611 |
| Property Type | Single Family |
| AmenitiesNearBy | Playground |
| Features | Country Residential |
| ParkingSpaceTotal | 9 |
Building
| BathroomTotal | 3 |
| BedroomsAboveGround | 2 |
| BedroomsBelowGround | 2 |
| BedroomsTotal | 4 |
| Appliances | Dishwasher, Dryer, Microwave, Refrigerator, Stove, Washer, Hot Tub |
| ArchitecturalStyle | Raised Bungalow |
| BasementDevelopment | Finished |
| BasementType | Full (finished) |
| ConstructedDate | 2009 |
| ConstructionStyleAttachment | Detached |
| CoolingType | Central Air Conditioning |
| ExteriorFinish | Vinyl Siding |
| HeatingFuel | Natural Gas |
| HeatingType | Forced Air |
| StoriesTotal | 1 |
| SizeInterior | 2740 Sqft |
| Type | House |
| UtilityWater | Municipal Water |
Parking
| Attached Garage | |
| Detached Garage |
Land
| Acreage | No |
| LandAmenities | Playground |
| Sewer | Septic System |
| SizeFrontage | 88 Ft |
| SizeTotalText | Under 1/2 Acre |
| ZoningDescription | Sr |
Rooms
| Level | Type | Length | Width | Dimensions |
|---|---|---|---|---|
| Basement | 3pc Bathroom | Measurements not available | ||
| Basement | Games Room | 26'4'' x 13'0'' | ||
| Basement | Recreation Room | 13'0'' x 12'10'' | ||
| Basement | Bonus Room | 11'8'' x 7'7'' | ||
| Basement | Bedroom | 12'10'' x 9'6'' | ||
| Basement | Bedroom | 13'5'' x 11'0'' | ||
| Main Level | 3pc Bathroom | Measurements not available | ||
| Main Level | 4pc Bathroom | Measurements not available | ||
| Main Level | Bedroom | 11'5'' x 14'0'' | ||
| Main Level | Primary Bedroom | 14'0'' x 11'9'' | ||
| Main Level | Living Room | 14'5'' x 13'5'' | ||
| Main Level | Dining Room | 10'8'' x 15'0'' | ||
| Main Level | Kitchen | 11'3'' x 13'10'' |
https://www.realtor.ca/real-estate/27464077/137-desroches-trail-tiny
Interested?
Contact us for more information
Dijana Okanovic
Salesperson
15 Gervais Drive 7th Floor
Toronto, Ontario M3C 3S2

































