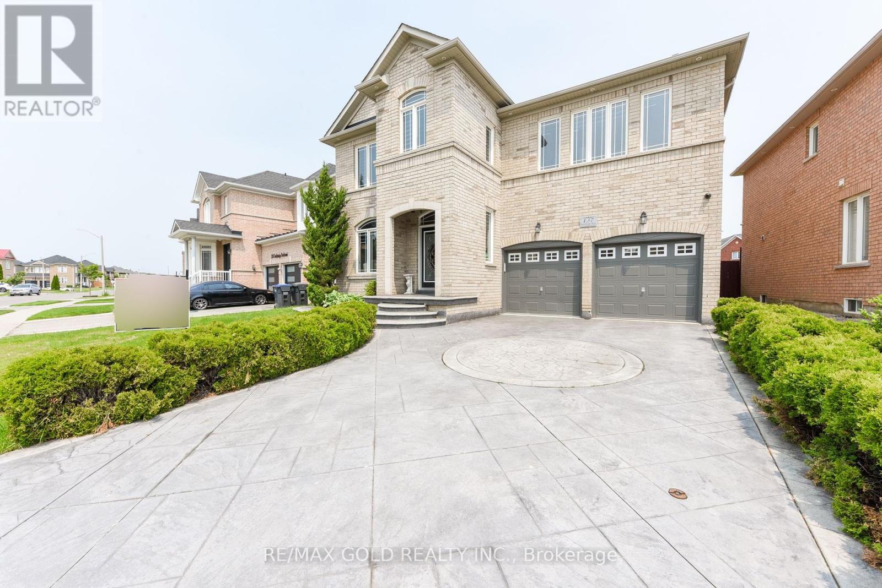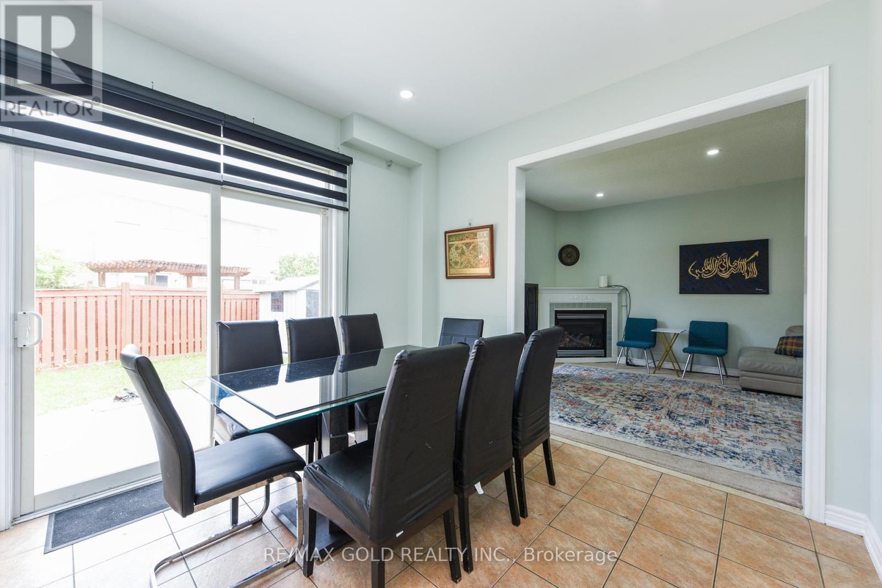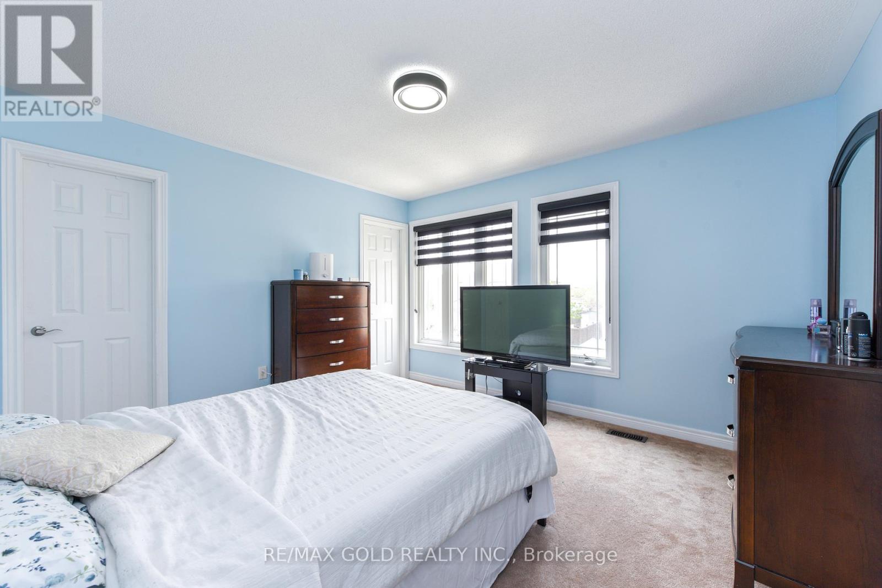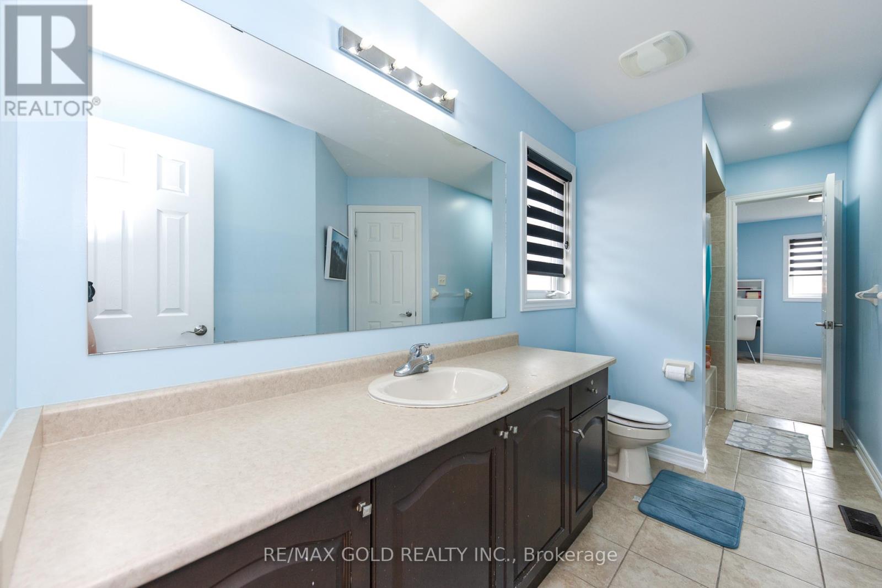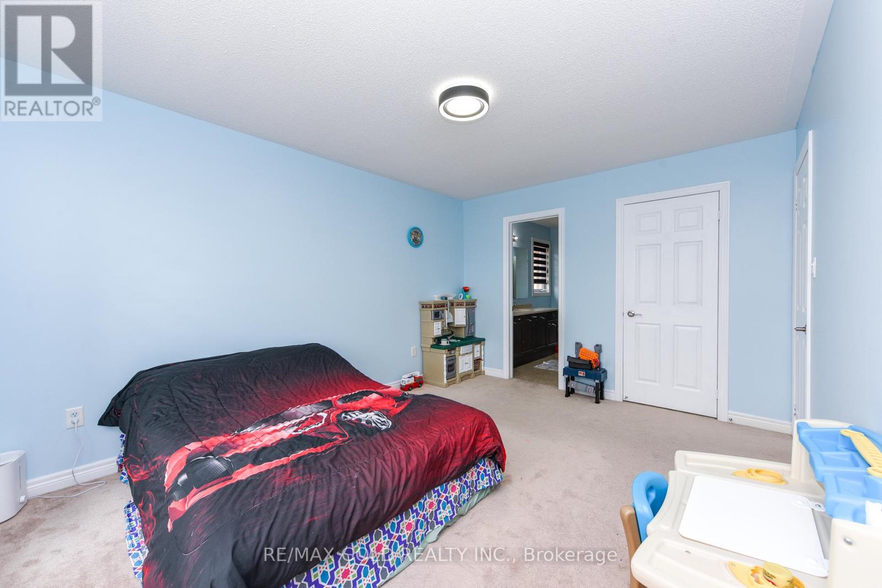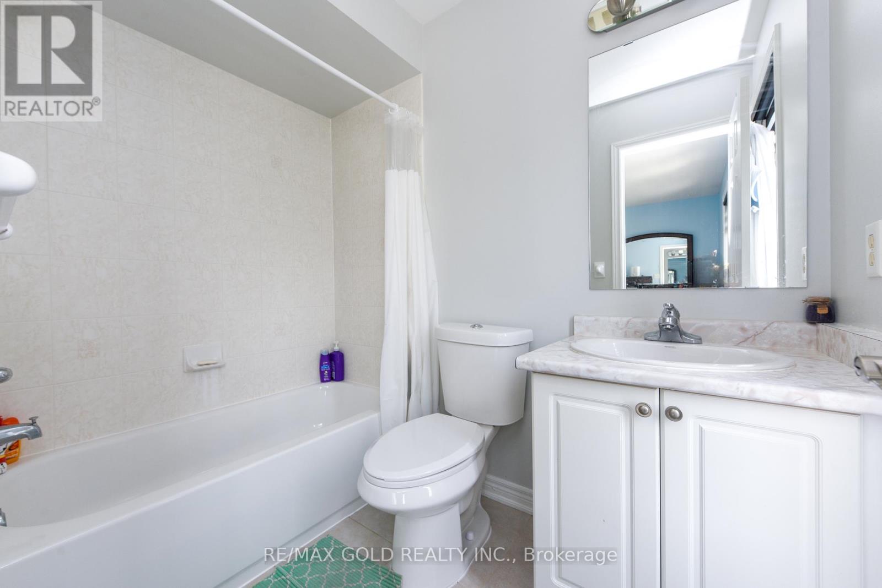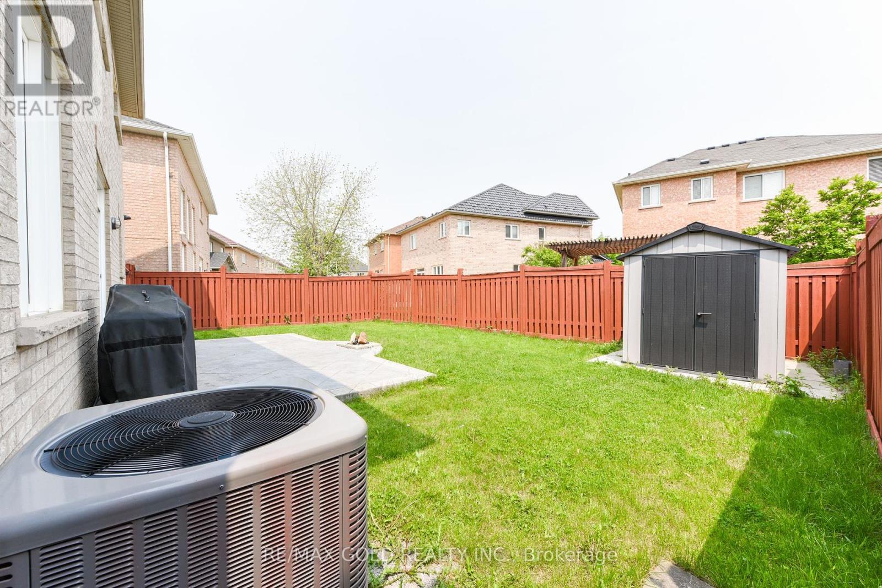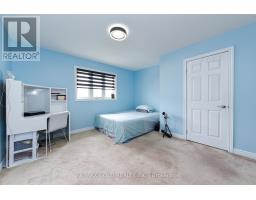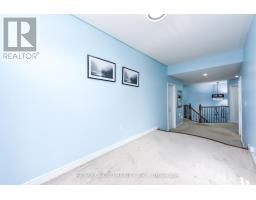137 Earlsbridge Boulevard Brampton, Ontario L7A 3T7
$1,249,900
Welcome to this beautifully upgraded and spacious detached home located in the heart of Fletchers Meadow, Brampton. Aprx 2900 Sq with 2 Master ensuite Situated on a premium 52-foot-wide lot, this impressive property offers exceptional curb appeal and modern finishes throughout, ideal for families seeking space, style, and convenience.Featuring a huge double car garage and an extended driveway, this home stands out with modern stamped concrete all around including the driveway, walkway, and backyard offering a sleek, low-maintenance exterior with a luxury touch. Inside, youll find:4+ spacious bedrooms and 4 bathrooms. A bright, open-concept layout with separate living and family rooms. A large eat-in kitchen with modern appliances and walk-out to the backyard. A welcoming foyer and elegant staircase, Abundant natural light and tasteful finishes throughout, Fully fenced backyard perfect for entertaining, kids, or pets. Located in a quiet, family-friendly neighborhood close to top-rated schools, parks, transit, shopping, and more, this home is a true gem in one of Bramptons most desirable communities.Dont miss this opportunity to own a standout home on a rare wide lot with modern upgrades and unbeatable charm! (id:50886)
Property Details
| MLS® Number | W12189676 |
| Property Type | Single Family |
| Community Name | Fletcher's Meadow |
| Parking Space Total | 6 |
Building
| Bathroom Total | 4 |
| Bedrooms Above Ground | 4 |
| Bedrooms Total | 4 |
| Appliances | Blinds, Dishwasher, Dryer, Stove, Washer, Window Coverings, Refrigerator |
| Basement Development | Unfinished |
| Basement Type | N/a (unfinished) |
| Construction Style Attachment | Detached |
| Cooling Type | Central Air Conditioning |
| Exterior Finish | Brick |
| Fireplace Present | Yes |
| Flooring Type | Hardwood, Tile, Carpeted |
| Half Bath Total | 1 |
| Heating Fuel | Natural Gas |
| Heating Type | Forced Air |
| Stories Total | 2 |
| Size Interior | 2,500 - 3,000 Ft2 |
| Type | House |
| Utility Water | Municipal Water |
Parking
| Attached Garage | |
| Garage |
Land
| Acreage | No |
| Sewer | Sanitary Sewer |
| Size Depth | 97 Ft ,9 In |
| Size Frontage | 52 Ft ,6 In |
| Size Irregular | 52.5 X 97.8 Ft |
| Size Total Text | 52.5 X 97.8 Ft |
Rooms
| Level | Type | Length | Width | Dimensions |
|---|---|---|---|---|
| Upper Level | Primary Bedroom | 6.1 m | 4.99 m | 6.1 m x 4.99 m |
| Upper Level | Bedroom 2 | 4.99 m | 4.3 m | 4.99 m x 4.3 m |
| Upper Level | Bedroom 3 | 4.2 m | 4.2 m | 4.2 m x 4.2 m |
| Upper Level | Bedroom 4 | 3.6 m | 3.8 m | 3.6 m x 3.8 m |
| Upper Level | Study | 3.1 m | 3.6 m | 3.1 m x 3.6 m |
| Ground Level | Living Room | 5.5 m | 3.65 m | 5.5 m x 3.65 m |
| Ground Level | Dining Room | 5.5 m | 3.65 m | 5.5 m x 3.65 m |
| Ground Level | Kitchen | 5.85 m | 4.3 m | 5.85 m x 4.3 m |
| Ground Level | Family Room | 4.3 m | 4.99 m | 4.3 m x 4.99 m |
| Ground Level | Laundry Room | 2.5 m | 2.1 m | 2.5 m x 2.1 m |
Contact Us
Contact us for more information
Shahbaz Ahmad
Salesperson
5865 Mclaughlin Rd #6
Mississauga, Ontario L5R 1B8
(905) 290-6777
(905) 290-6799
Mubashra Siddiqa
Salesperson
5865 Mclaughlin Rd #6
Mississauga, Ontario L5R 1B8
(905) 290-6777
(905) 290-6799

