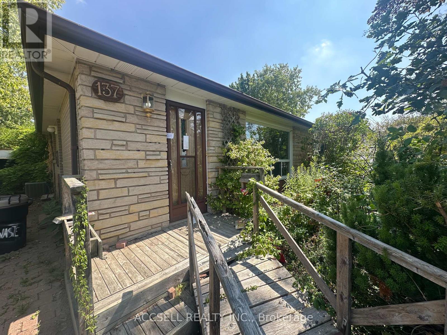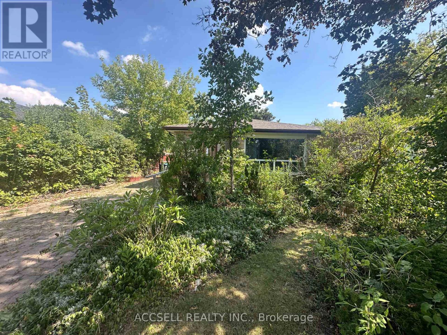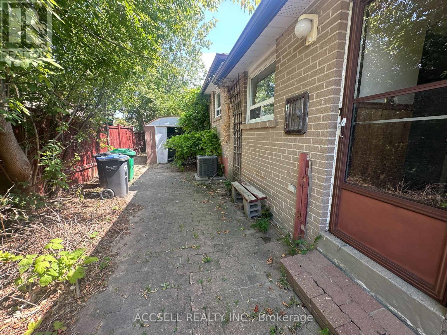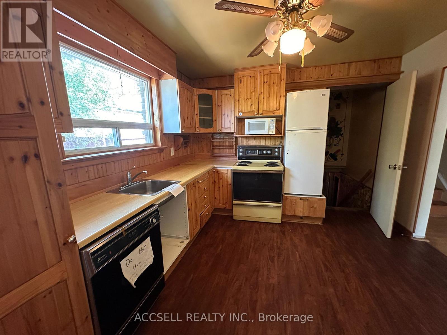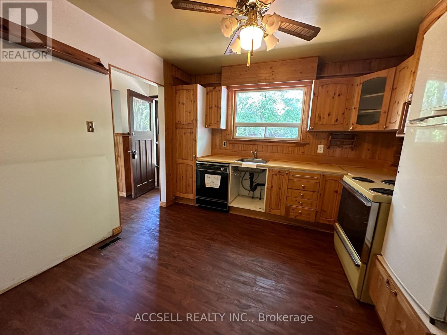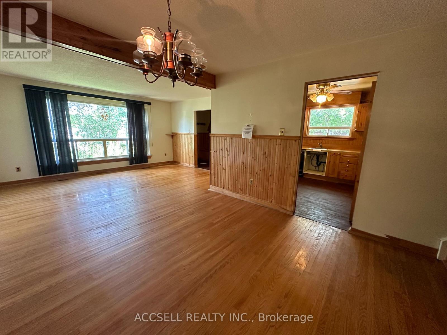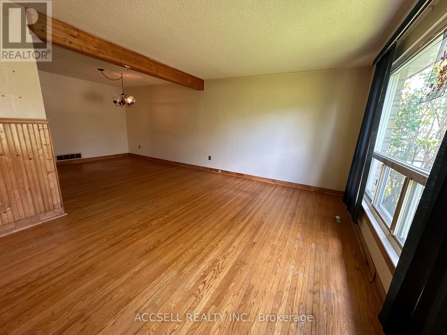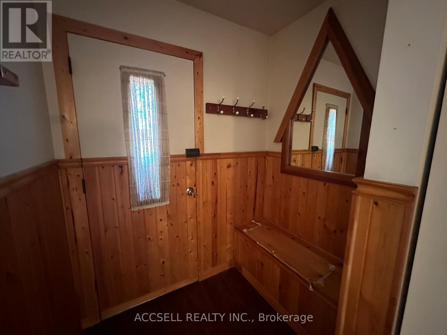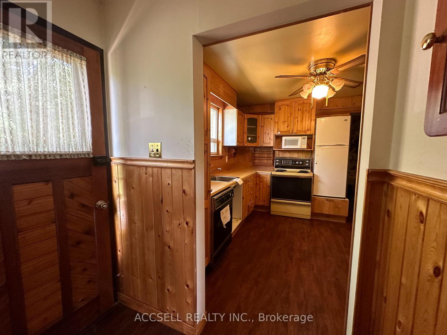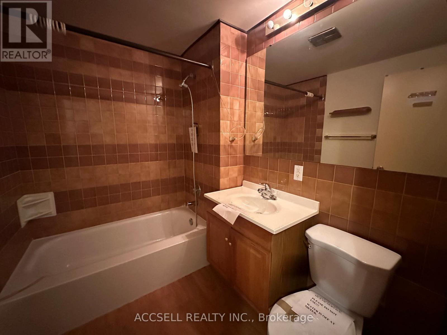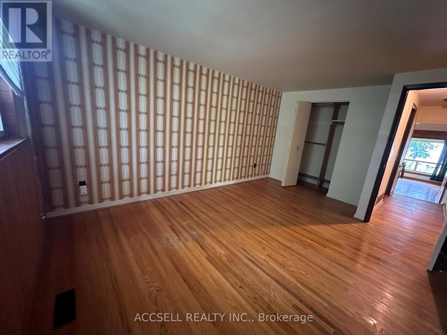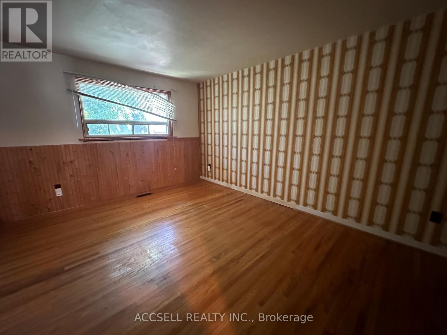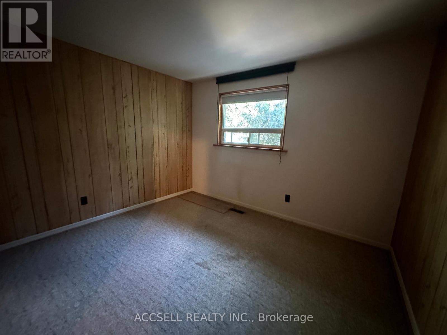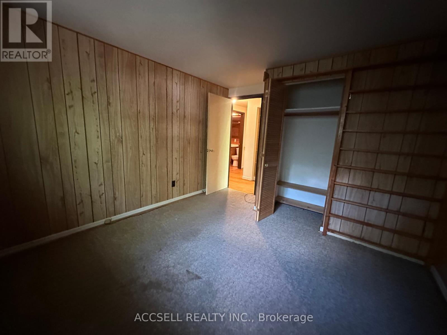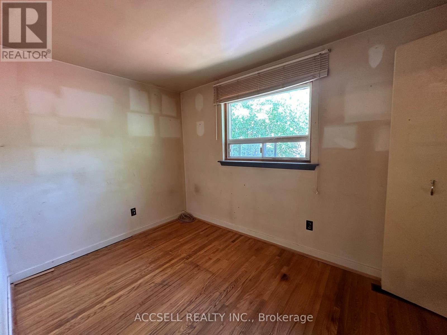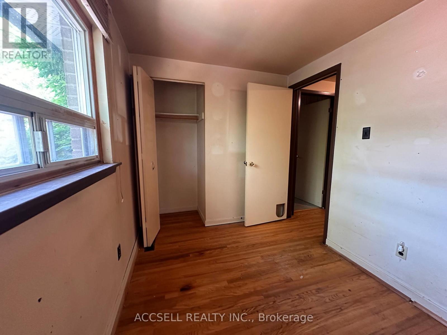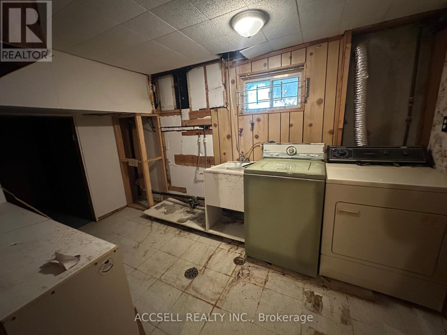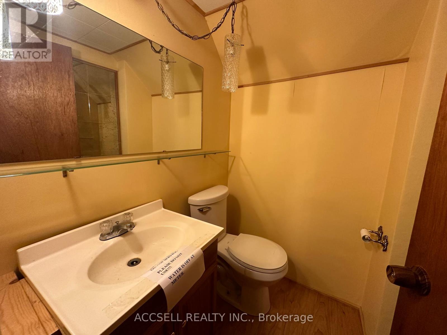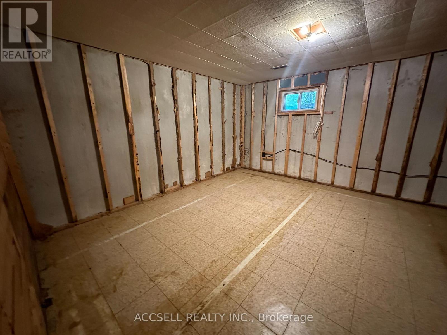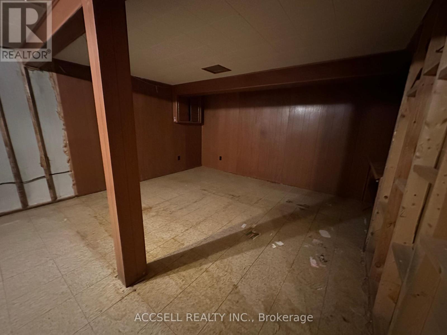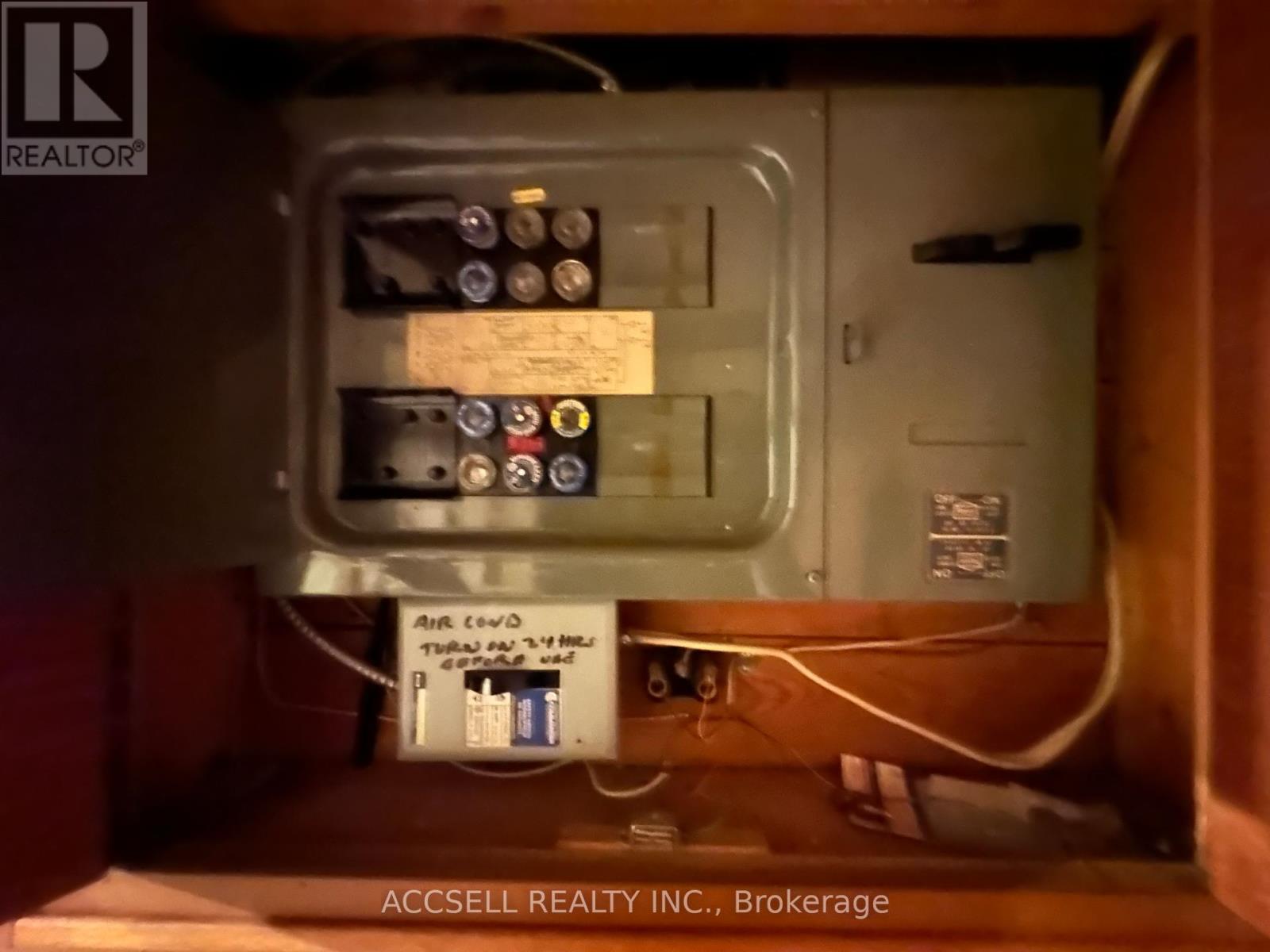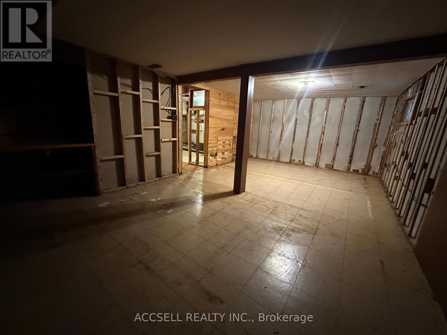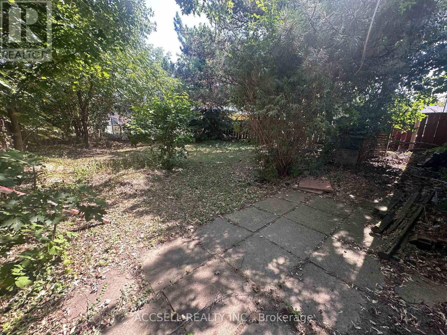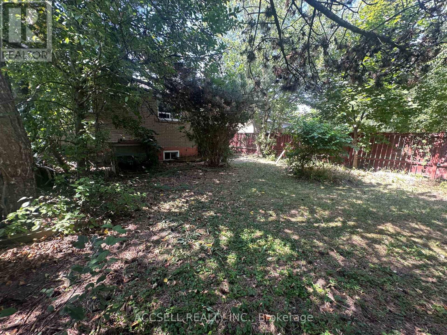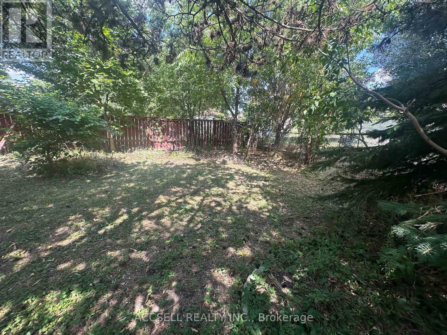137 Earnscliffe Circle Brampton, Ontario L6T 2B6
$698,000
Welcome to 137 Earnscliffe Cir, a charming 3-bedroom backsplit bungalow with a cozy, cottage-like feel and endless potential. While in need of updating, this home offers excellent space with a bright main level, generous bedrooms, and a partly unfinished basement waiting for your personal touch. The extra-large driveway with no sidewalk in front provides ample parking, while the spacious layout makes it ideal for families, renovators, or investors. Located in a family-friendly Brampton neighbourhood close to schools, parks, shopping, and transit, this property is a fantastic opportunity to create a beautiful home or add value as an investment. With great bones and plenty of room to reimagine, 137 Earnscliffe Cir is ready for its next chapter. (id:50886)
Property Details
| MLS® Number | W12361763 |
| Property Type | Single Family |
| Community Name | Southgate |
| Equipment Type | Water Heater, Furnace |
| Features | Carpet Free |
| Parking Space Total | 3 |
| Rental Equipment Type | Water Heater, Furnace |
Building
| Bathroom Total | 2 |
| Bedrooms Above Ground | 3 |
| Bedrooms Total | 3 |
| Basement Development | Partially Finished |
| Basement Type | N/a (partially Finished) |
| Construction Style Attachment | Semi-detached |
| Construction Style Split Level | Backsplit |
| Cooling Type | Central Air Conditioning |
| Exterior Finish | Brick |
| Foundation Type | Poured Concrete |
| Half Bath Total | 1 |
| Heating Fuel | Natural Gas |
| Heating Type | Forced Air |
| Size Interior | 1,100 - 1,500 Ft2 |
| Type | House |
| Utility Water | Municipal Water |
Parking
| No Garage |
Land
| Acreage | No |
| Sewer | Sanitary Sewer |
| Size Depth | 124 Ft ,1 In |
| Size Frontage | 36 Ft ,4 In |
| Size Irregular | 36.4 X 124.1 Ft |
| Size Total Text | 36.4 X 124.1 Ft |
Rooms
| Level | Type | Length | Width | Dimensions |
|---|---|---|---|---|
| Second Level | Bedroom | 3.37 m | 4.72 m | 3.37 m x 4.72 m |
| Second Level | Bedroom 2 | 3.4 m | 3.13 m | 3.4 m x 3.13 m |
| Second Level | Bedroom 3 | 1.57 m | 3.23 m | 1.57 m x 3.23 m |
| Basement | Recreational, Games Room | 6.8 m | 4.21 m | 6.8 m x 4.21 m |
| Ground Level | Dining Room | 3.62 m | 3.44 m | 3.62 m x 3.44 m |
| Ground Level | Living Room | 4.85 m | 3.63 m | 4.85 m x 3.63 m |
| Ground Level | Kitchen | 3.35 m | 3.71 m | 3.35 m x 3.71 m |
https://www.realtor.ca/real-estate/28771338/137-earnscliffe-circle-brampton-southgate-southgate
Contact Us
Contact us for more information
Jennifer Macarthur
Broker
(647) 667-6871
www.cominghomes.ca/
www.facebook.com/JenniferMacarthurRealty
www.instagram.com/cominghomes.ca/
www.linkedin.com/in/jennifersmacarthur/
2560 Matheson Blvd E #119
Mississauga, Ontario L4W 4Y9
(416) 477-2300
(888) 455-8498
www.accsell.com

