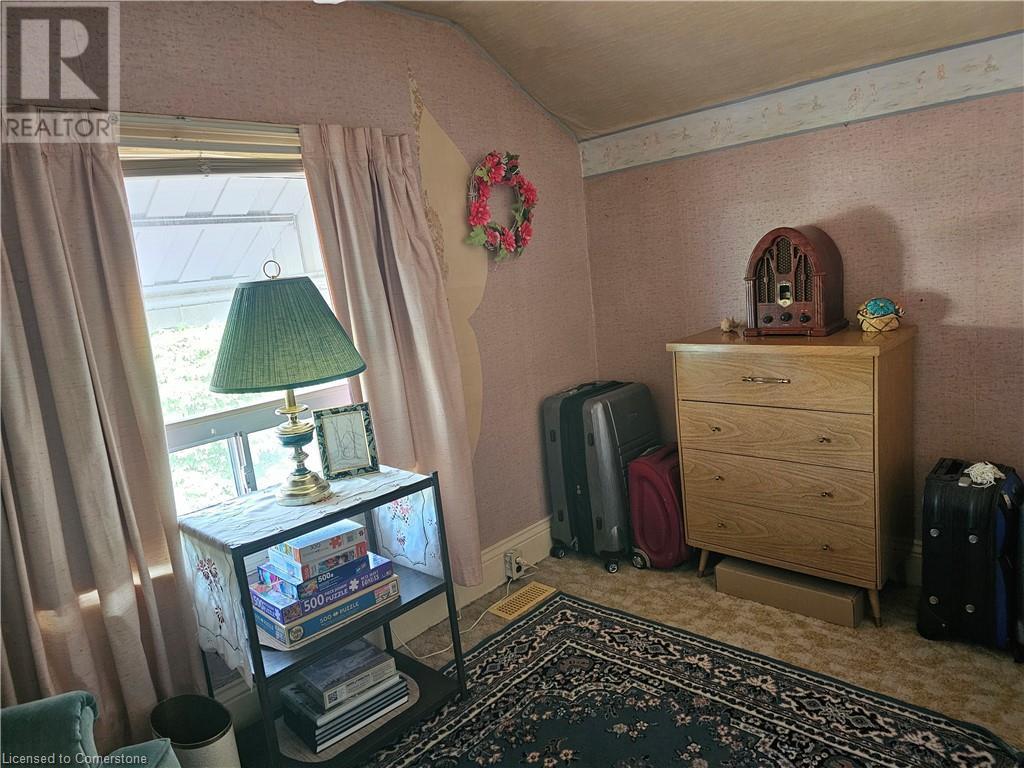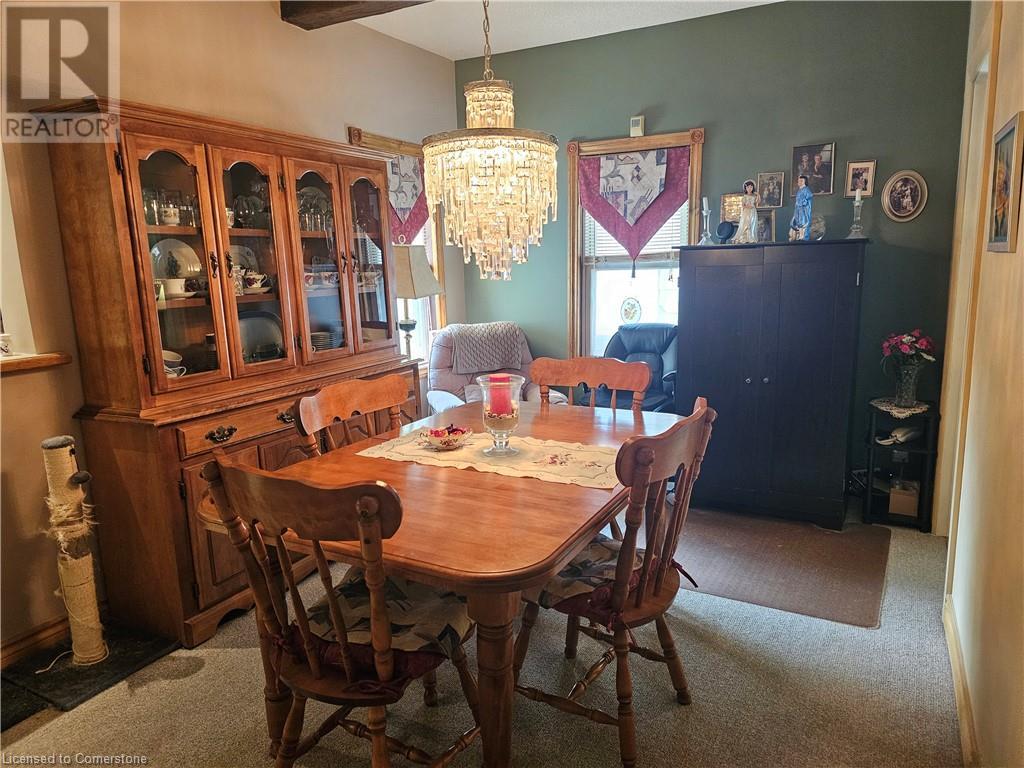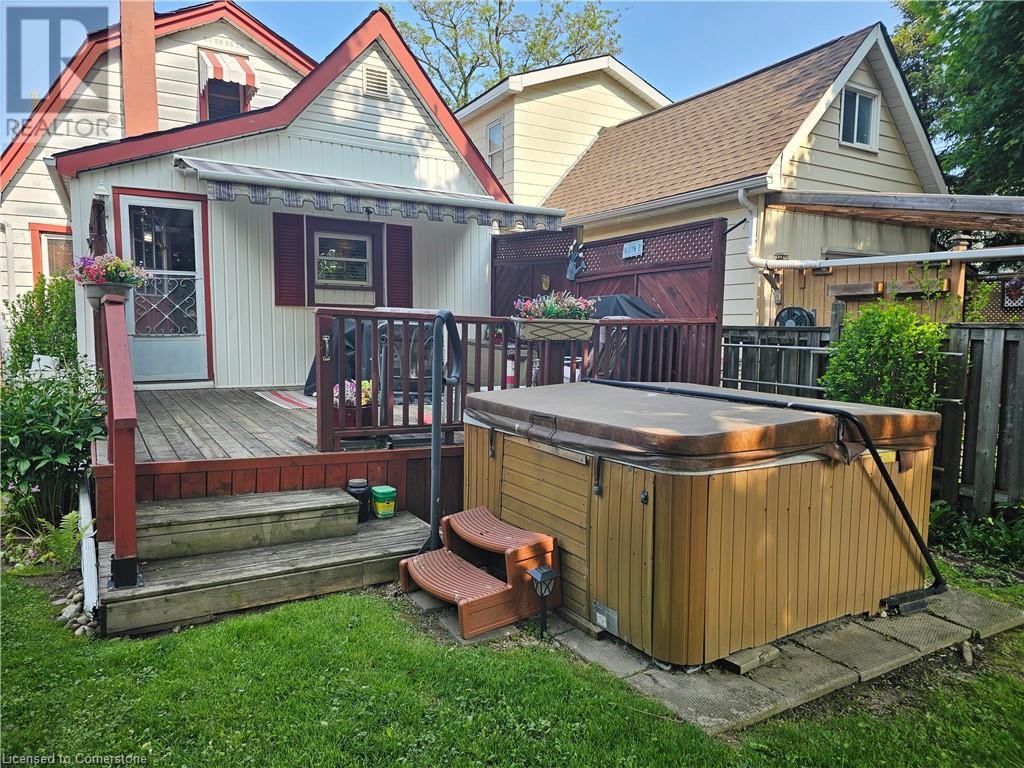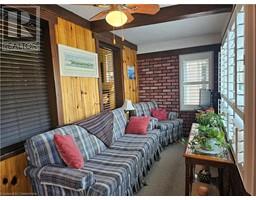137 East 23rd Street Hamilton, Ontario L8V 2W9
$499,888
Now available. Affordable, well cared for home on Prime Central Mountain. This Charming well maintained 2 bedroom home is on a large 133ft lot. Enjoy the private rear yard with a hot tub, enclosed cozy sitting room. Double front paved driveway. Alleyway at rear of property. Roof replaced 2016, breaker electrical. Take pleasure in a private deck with an electric awning. Close to Juravinsky Hospital, shops and cafes along Concession Street. Easy access to lower city shopping. Just move in and enjoy. (id:50886)
Property Details
| MLS® Number | 40736411 |
| Property Type | Single Family |
| Amenities Near By | Hospital, Park, Place Of Worship, Public Transit, Shopping |
| Communication Type | High Speed Internet |
| Equipment Type | Water Heater |
| Parking Space Total | 2 |
| Rental Equipment Type | Water Heater |
| Structure | Shed |
Building
| Bathroom Total | 1 |
| Bedrooms Above Ground | 2 |
| Bedrooms Below Ground | 1 |
| Bedrooms Total | 3 |
| Appliances | Dishwasher, Dryer, Refrigerator, Stove, Washer, Window Coverings, Hot Tub |
| Basement Development | Partially Finished |
| Basement Type | Full (partially Finished) |
| Construction Style Attachment | Detached |
| Cooling Type | Central Air Conditioning |
| Exterior Finish | Metal, Vinyl Siding |
| Fire Protection | Smoke Detectors |
| Fixture | Ceiling Fans |
| Heating Fuel | Natural Gas |
| Heating Type | Forced Air |
| Stories Total | 2 |
| Size Interior | 1,305 Ft2 |
| Type | House |
| Utility Water | Municipal Water |
Land
| Access Type | Road Access |
| Acreage | No |
| Land Amenities | Hospital, Park, Place Of Worship, Public Transit, Shopping |
| Sewer | Municipal Sewage System |
| Size Depth | 133 Ft |
| Size Frontage | 25 Ft |
| Size Total Text | Under 1/2 Acre |
| Zoning Description | D |
Rooms
| Level | Type | Length | Width | Dimensions |
|---|---|---|---|---|
| Second Level | Bedroom | 11'6'' x 9'4'' | ||
| Second Level | Bedroom | 12'0'' x 9'8'' | ||
| Basement | Laundry Room | 9'0'' x 9'0'' | ||
| Basement | Other | 11'0'' x 8'6'' | ||
| Basement | Bedroom | 11'6'' x 10'0'' | ||
| Main Level | Sitting Room | 18'0'' x 6'5'' | ||
| Main Level | 4pc Bathroom | Measurements not available | ||
| Main Level | Mud Room | 11'0'' x 4'6'' | ||
| Main Level | Eat In Kitchen | 11'6'' x 10'8'' | ||
| Main Level | Dining Room | 14'6'' x 9'3'' | ||
| Main Level | Living Room | 12'6'' x 9'1'' |
Utilities
| Cable | Available |
| Electricity | Available |
| Natural Gas | Available |
https://www.realtor.ca/real-estate/28402994/137-east-23rd-street-hamilton
Contact Us
Contact us for more information
John Diliberto
Broker
(905) 575-7217
Unit 101 1595 Upper James St.
Hamilton, Ontario L9B 0H7
(905) 575-5478
(905) 575-7217
www.remaxescarpment.com/
Julie Kirkelos
Salesperson
(905) 575-7217
http//TeamDiLiberto.ca
Unit 101 1595 Upper James St.
Hamilton, Ontario L9B 0H7
(905) 575-5478
(905) 575-7217
www.remaxescarpment.com/





















































