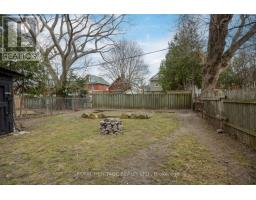137 Elgin Street E Oshawa, Ontario L1G 1T4
$599,900
OFFERS ANY TIME! Fantastic Opportunity To Own A Legal Duplex In The Highly Sought-After O'Neill Neighbourhood Of Oshawa! This Solid Investment Features Two Self-Contained Units With Separate Hydro Meters, Offering Flexibility For Investors Or Homeowners Looking For Help With The Mortgage. The Home Includes 4 Bedrooms, 3 Bathrooms, Shared Laundry In The Basement, And A Detached Single-Car Garage. Set On A Spacious 40.25 X 132 Ft Lot With A Fully Fenced Backyard, There's Plenty Of Room For Outdoor Enjoyment. The Upper 2-Bedroom Unit Is Currently Tenanted With AAA+ Tenants Paying $1,640/Month, On A Month-To-Month Lease. Tenants Are Willing To Stay Or Vacate, Making This Property Ideal For Both Investors And End Users. Located Close To Schools, Parks, Transit, And All Amenities. Dont Miss This Excellent Income-Generating Opportunity In A Prime Location! (id:50886)
Property Details
| MLS® Number | E12086723 |
| Property Type | Multi-family |
| Community Name | O'Neill |
| Amenities Near By | Public Transit, Place Of Worship, Schools, Hospital |
| Community Features | Community Centre |
| Parking Space Total | 4 |
Building
| Bathroom Total | 3 |
| Bedrooms Above Ground | 4 |
| Bedrooms Total | 4 |
| Age | 100+ Years |
| Amenities | Separate Electricity Meters |
| Appliances | Water Meter, Dryer, Stove, Washer, Refrigerator |
| Basement Development | Partially Finished |
| Basement Type | N/a (partially Finished) |
| Cooling Type | Central Air Conditioning |
| Exterior Finish | Brick |
| Flooring Type | Vinyl |
| Foundation Type | Block |
| Half Bath Total | 1 |
| Heating Fuel | Natural Gas |
| Heating Type | Forced Air |
| Stories Total | 3 |
| Size Interior | 1,500 - 2,000 Ft2 |
| Type | Duplex |
| Utility Water | Municipal Water |
Parking
| Detached Garage | |
| Garage |
Land
| Acreage | No |
| Fence Type | Fenced Yard |
| Land Amenities | Public Transit, Place Of Worship, Schools, Hospital |
| Sewer | Sanitary Sewer |
| Size Depth | 132 Ft |
| Size Frontage | 40 Ft ,3 In |
| Size Irregular | 40.3 X 132 Ft |
| Size Total Text | 40.3 X 132 Ft |
| Zoning Description | R2 |
Rooms
| Level | Type | Length | Width | Dimensions |
|---|---|---|---|---|
| Second Level | Living Room | 8.091 m | 3.861 m | 8.091 m x 3.861 m |
| Second Level | Kitchen | 2.69 m | 3.63 m | 2.69 m x 3.63 m |
| Second Level | Bathroom | 2.154 m | 2.432 m | 2.154 m x 2.432 m |
| Third Level | Bedroom 2 | 3.805 m | 3.222 m | 3.805 m x 3.222 m |
| Third Level | Primary Bedroom | 4.048 m | 4.579 m | 4.048 m x 4.579 m |
| Basement | Laundry Room | 3.652 m | 3.238 m | 3.652 m x 3.238 m |
| Basement | Recreational, Games Room | 3.623 m | 7.148 m | 3.623 m x 7.148 m |
| Basement | Other | 3.669 m | 3.762 m | 3.669 m x 3.762 m |
| Basement | Other | 2.76 m | 4.633 m | 2.76 m x 4.633 m |
| Basement | Bathroom | 2.86 m | 1.723 m | 2.86 m x 1.723 m |
| Main Level | Living Room | 3.986 m | 4.0787 m | 3.986 m x 4.0787 m |
| Main Level | Kitchen | 3.624 m | 3.268 m | 3.624 m x 3.268 m |
| Main Level | Primary Bedroom | 3.767 m | 3.931 m | 3.767 m x 3.931 m |
| Main Level | Bedroom 2 | 3.133 m | 3.594 m | 3.133 m x 3.594 m |
| Main Level | Bathroom | 2.166 m | 3.257 m | 2.166 m x 3.257 m |
| Main Level | Foyer | 1.999 m | 2.334 m | 1.999 m x 2.334 m |
https://www.realtor.ca/real-estate/28176669/137-elgin-street-e-oshawa-oneill-oneill
Contact Us
Contact us for more information
Gail B. Scheepers
Salesperson
(905) 431-9402
www.4salebygail.com/
www.facebook.com/GailScheepersRealEstate
twitter.com/4salebygail
www.linkedin.com/in/gail-scheepers
342 King Street W Unit 201
Oshawa, Ontario L1J 2J9
(905) 723-4800
(905) 239-4807
www.royalheritagerealty.com/

















































