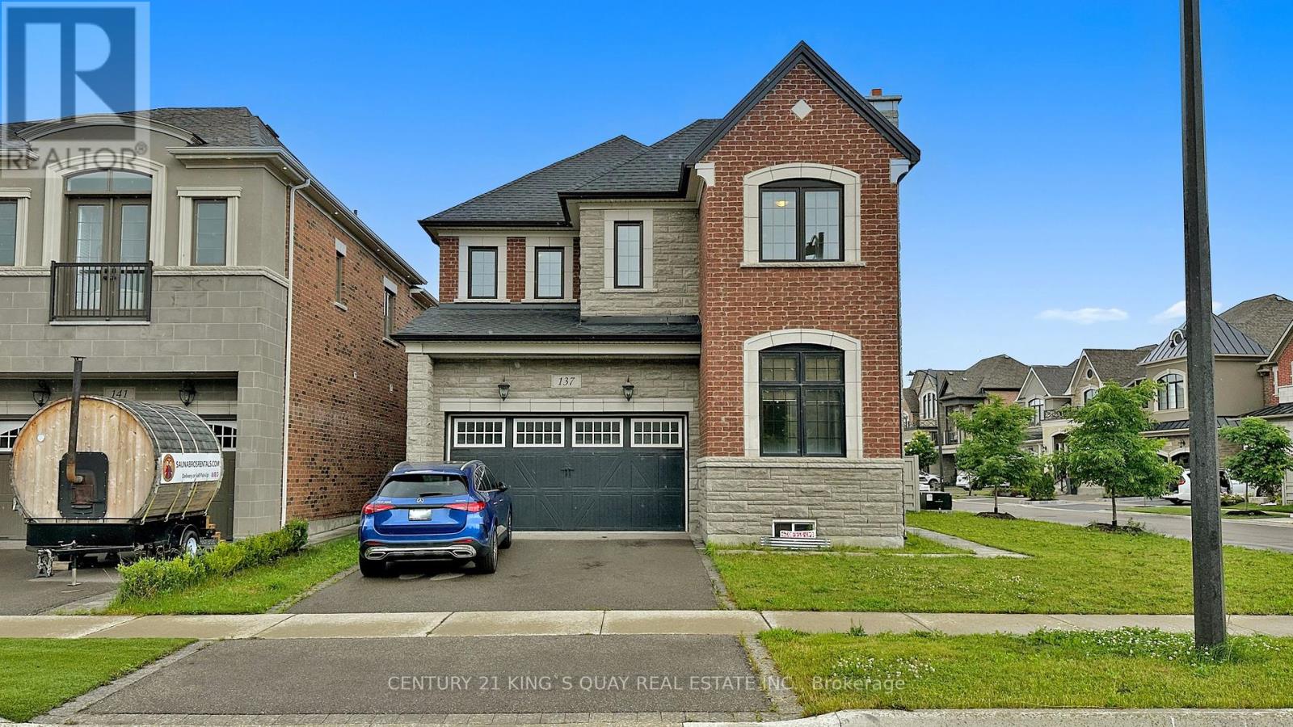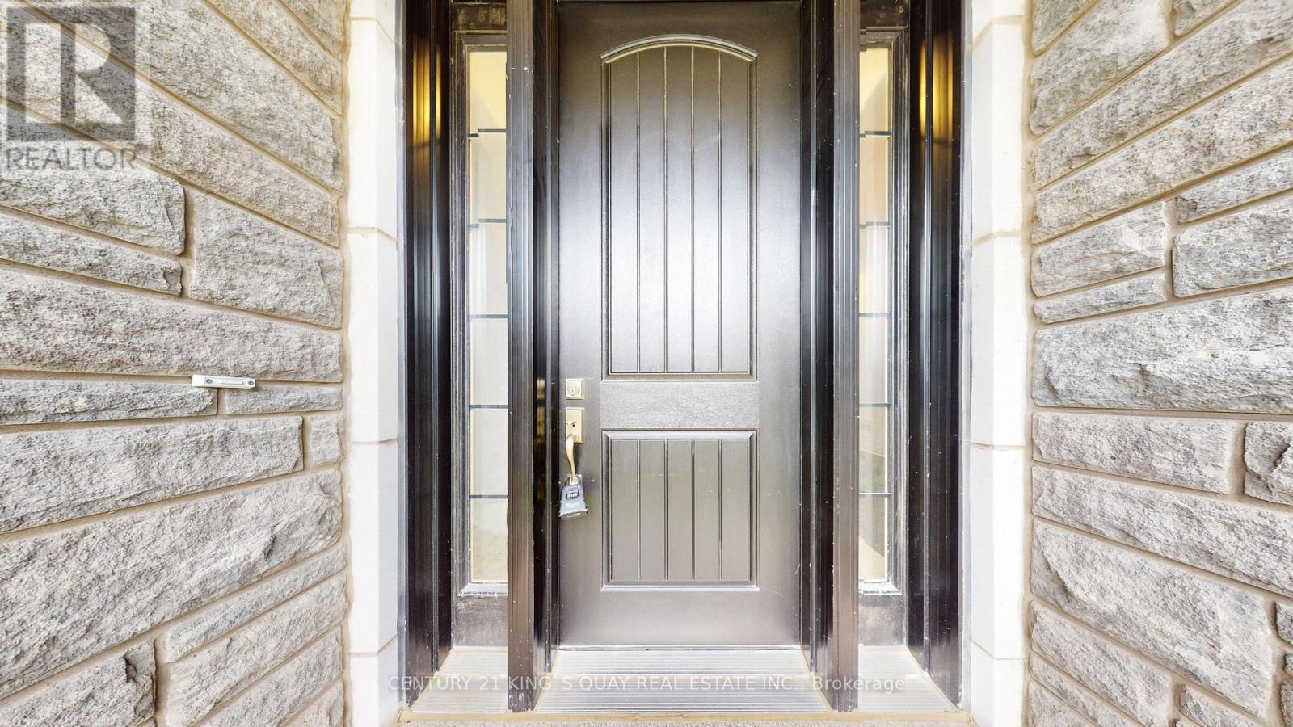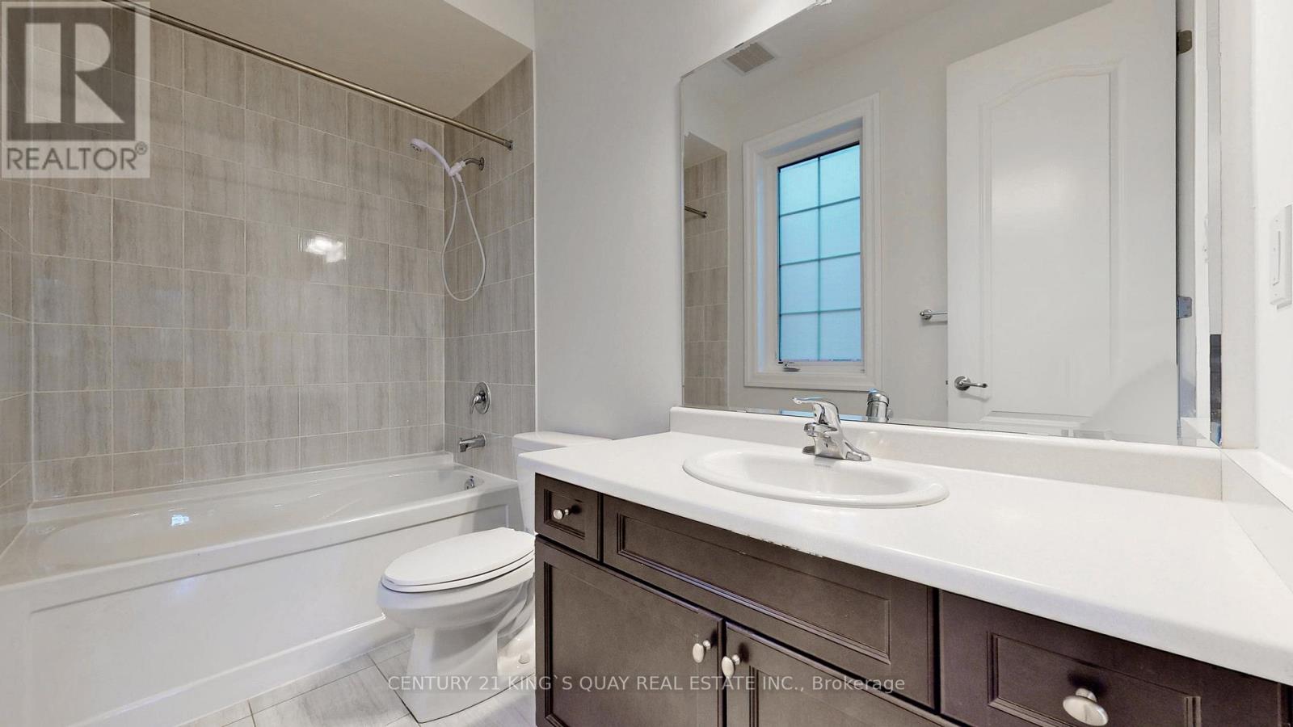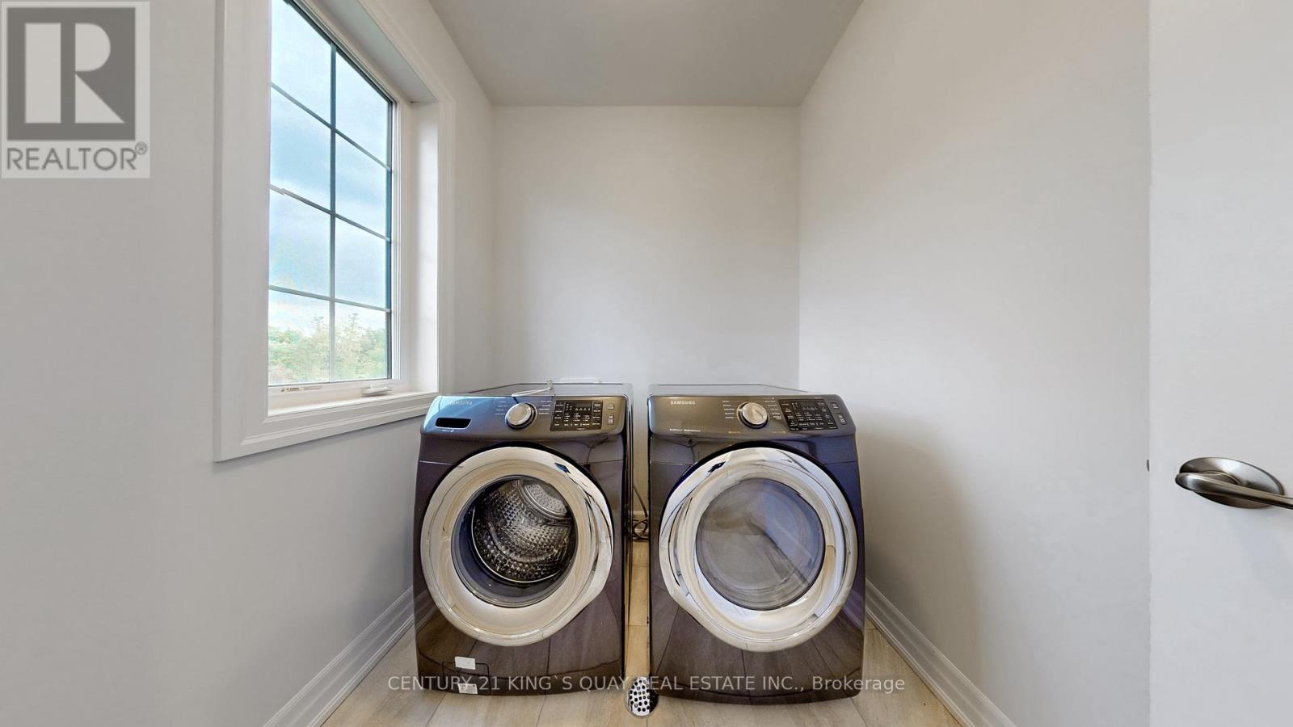137 Faust Ridge Vaughan, Ontario L4H 4S9
$1,809,000
Prestigious Community From Mattamy Home In Kleinburg Summit. Main Floor W/10Ft Ceiling & 2nd Floor Upgraded With 9 Ft Ceiling, Hardwood Floor On Main, Oak Stained Staircase, Main Floor Living, Family & Den, Gourmet Kitchen With Granite Counter, Centre Island & Upgraded Cabinets. 2nd Floor Laundry, Master With W/I Closet & 6 Pcs Ensuite. Professional Paint Thru Out. Perfection At It's Finest ! **EXTRAS** All Existing Window Coverings, All Existing Electric Light Fixtures, S/S Fridge, Gas Stove, Range Hood, Dishwasher, Front Load Washer&Dryer, Central A/C. (id:50886)
Property Details
| MLS® Number | N9373018 |
| Property Type | Single Family |
| Community Name | Kleinburg |
| Amenities Near By | Schools, Hospital, Park |
| Parking Space Total | 4 |
Building
| Bathroom Total | 4 |
| Bedrooms Above Ground | 4 |
| Bedrooms Total | 4 |
| Amenities | Fireplace(s) |
| Appliances | Garage Door Opener Remote(s) |
| Basement Development | Unfinished |
| Basement Type | N/a (unfinished) |
| Construction Style Attachment | Detached |
| Cooling Type | Central Air Conditioning |
| Exterior Finish | Brick |
| Fireplace Present | Yes |
| Fireplace Total | 1 |
| Flooring Type | Hardwood, Ceramic, Carpeted |
| Foundation Type | Concrete |
| Half Bath Total | 1 |
| Heating Fuel | Natural Gas |
| Heating Type | Forced Air |
| Stories Total | 2 |
| Size Interior | 2,500 - 3,000 Ft2 |
| Type | House |
| Utility Water | Municipal Water |
Parking
| Garage |
Land
| Acreage | No |
| Fence Type | Fenced Yard |
| Land Amenities | Schools, Hospital, Park |
| Sewer | Sanitary Sewer |
| Size Depth | 98 Ft ,6 In |
| Size Frontage | 49 Ft ,4 In |
| Size Irregular | 49.4 X 98.5 Ft |
| Size Total Text | 49.4 X 98.5 Ft |
Rooms
| Level | Type | Length | Width | Dimensions |
|---|---|---|---|---|
| Second Level | Laundry Room | Measurements not available | ||
| Second Level | Primary Bedroom | 4.88 m | 4.45 m | 4.88 m x 4.45 m |
| Second Level | Bedroom 2 | 3.96 m | 3.08 m | 3.96 m x 3.08 m |
| Second Level | Bedroom 3 | 4.27 m | 4.33 m | 4.27 m x 4.33 m |
| Second Level | Bedroom 4 | 3.54 m | 3.05 m | 3.54 m x 3.05 m |
| Second Level | Study | 2.07 m | 3.11 m | 2.07 m x 3.11 m |
| Main Level | Family Room | 4.57 m | 3.96 m | 4.57 m x 3.96 m |
| Main Level | Dining Room | 3.47 m | 4.08 m | 3.47 m x 4.08 m |
| Main Level | Kitchen | 3.05 m | 4.14 m | 3.05 m x 4.14 m |
| Main Level | Eating Area | 2.74 m | 4.15 m | 2.74 m x 4.15 m |
| Main Level | Den | 4.39 m | 2.93 m | 4.39 m x 2.93 m |
https://www.realtor.ca/real-estate/27480828/137-faust-ridge-vaughan-kleinburg-kleinburg
Contact Us
Contact us for more information
Terry Leung
Salesperson
7303 Warden Ave #101
Markham, Ontario L3R 5Y6
(905) 940-3428
(905) 940-0293
kingsquayrealestate.c21.ca/
Abby Chan
Broker
7303 Warden Ave #101
Markham, Ontario L3R 5Y6
(905) 940-3428
(905) 940-0293
kingsquayrealestate.c21.ca/

















































































