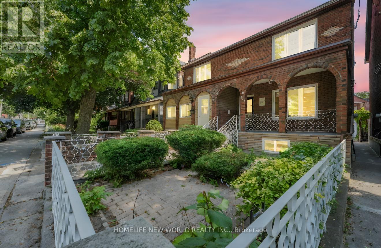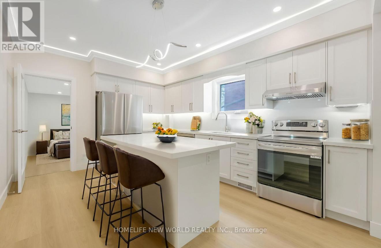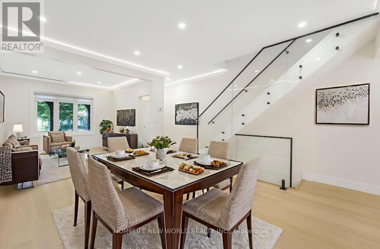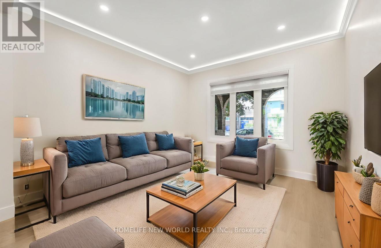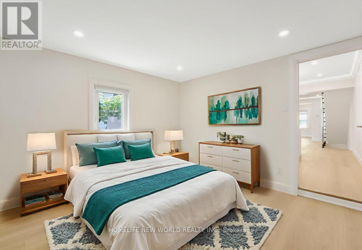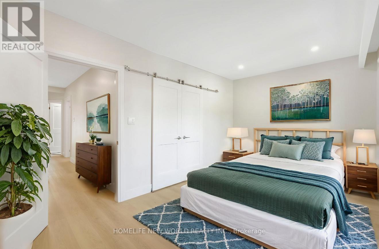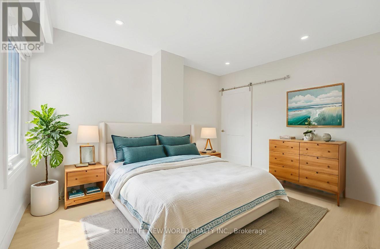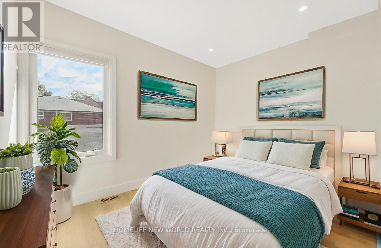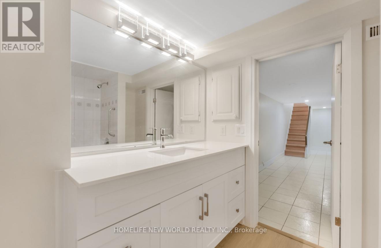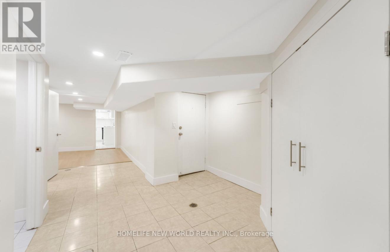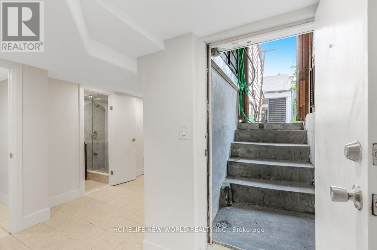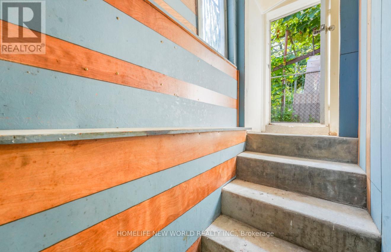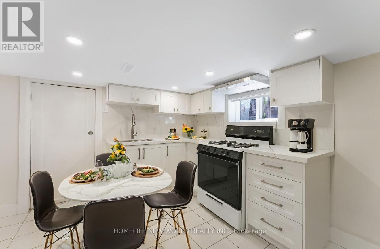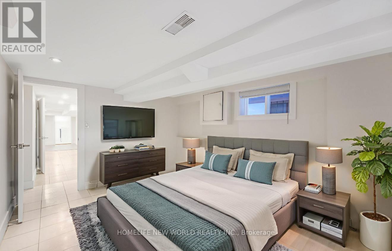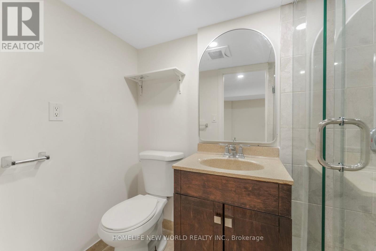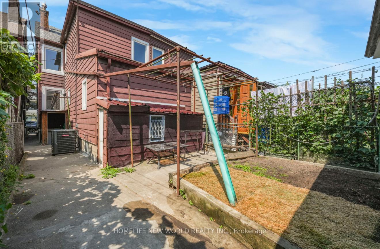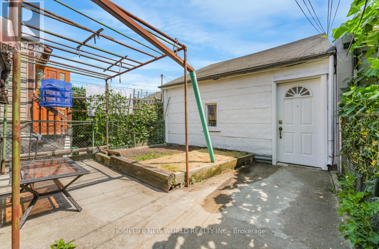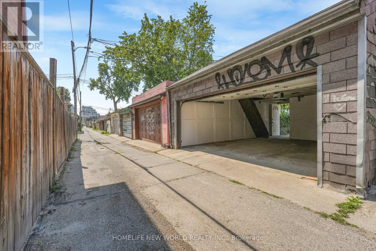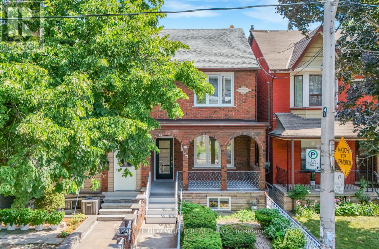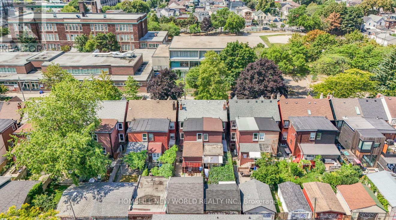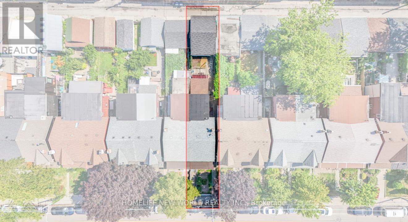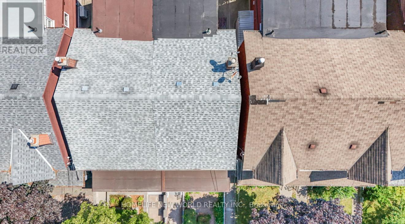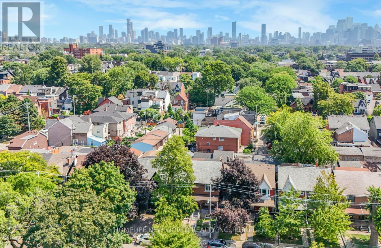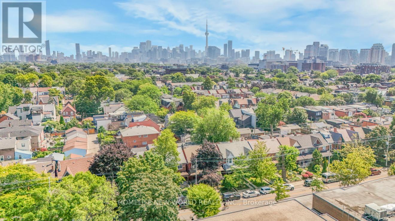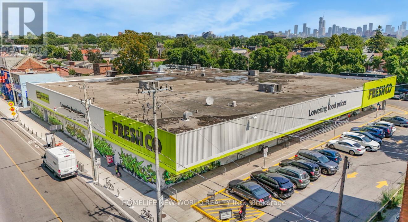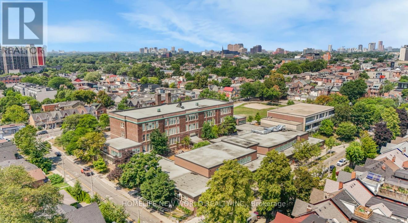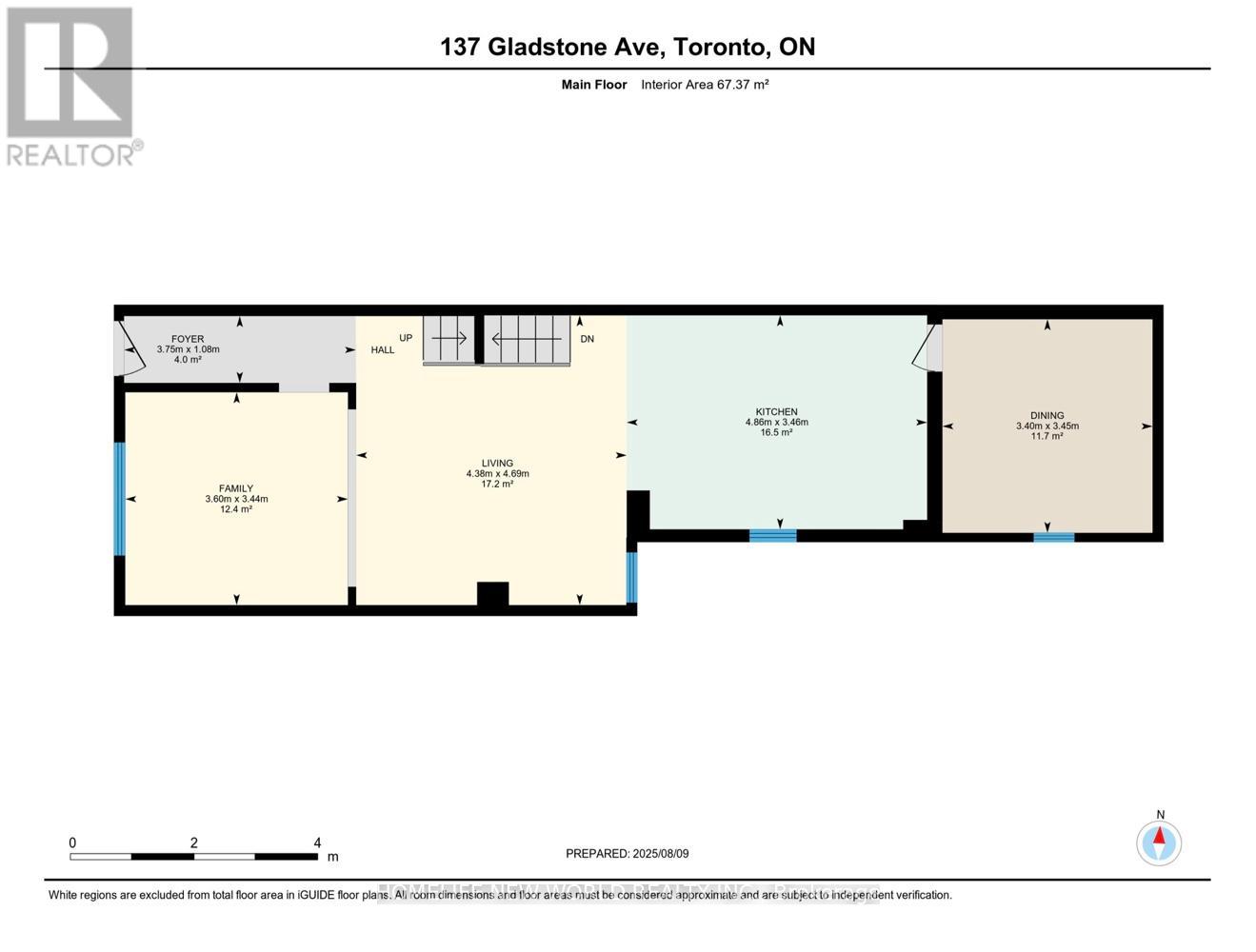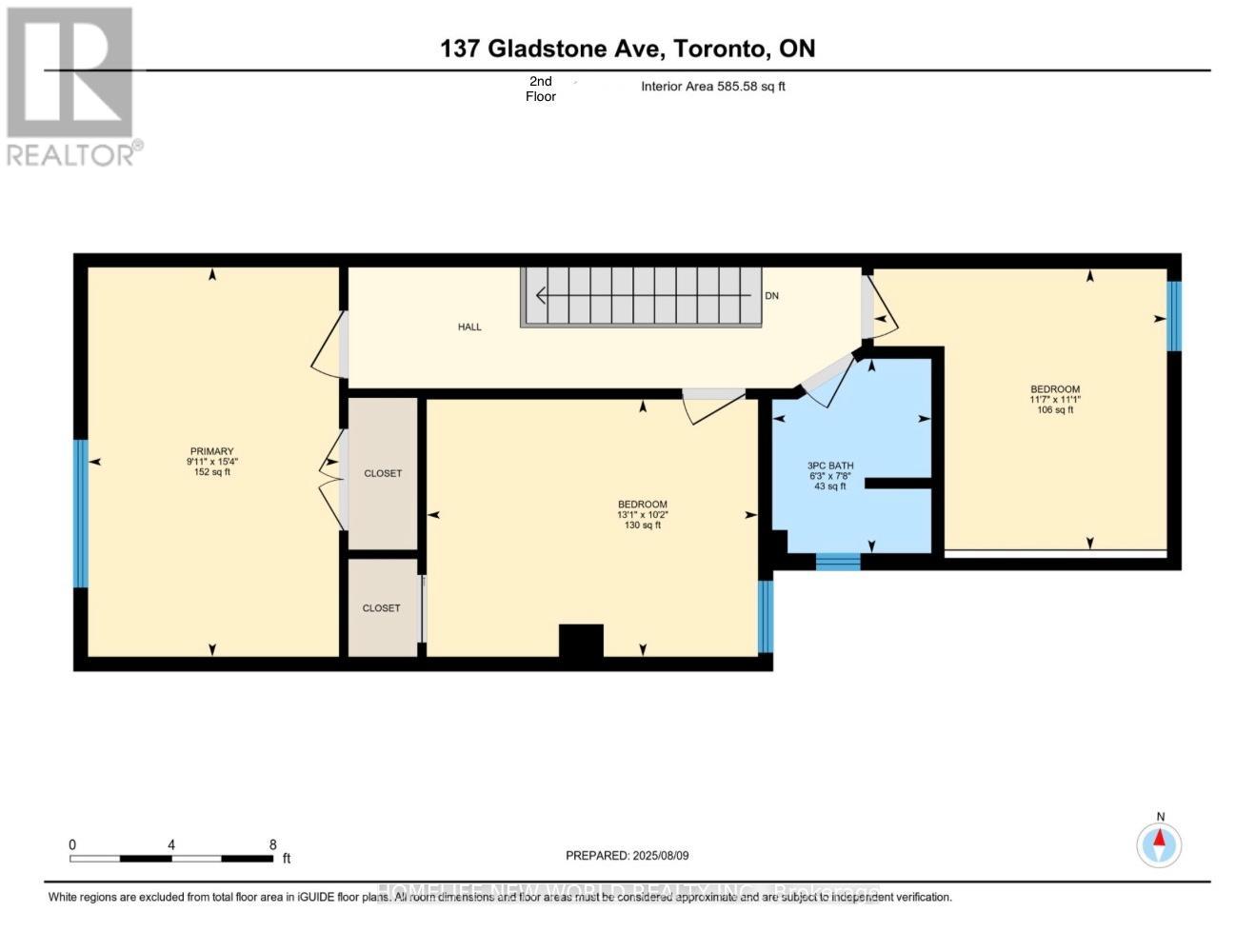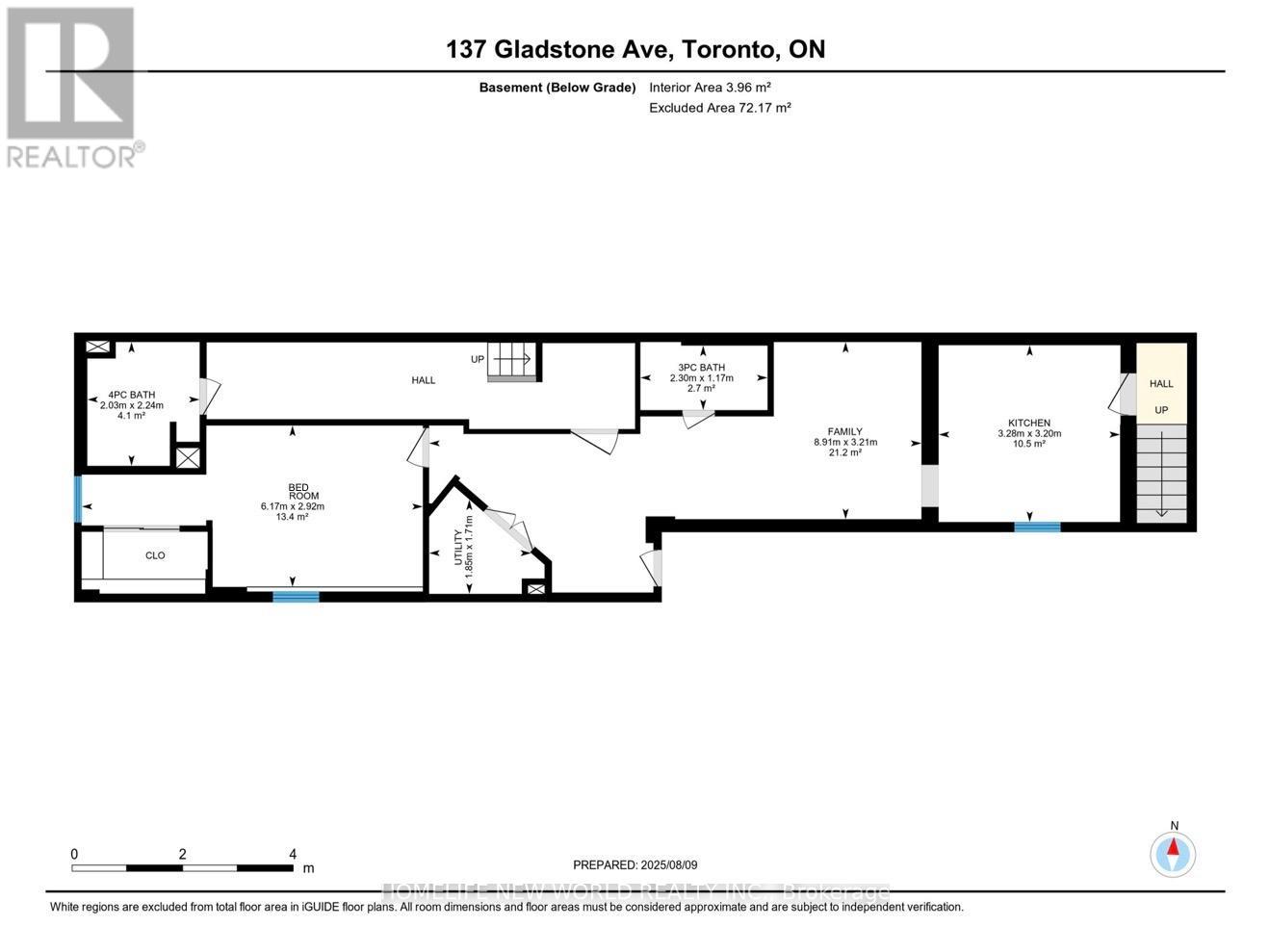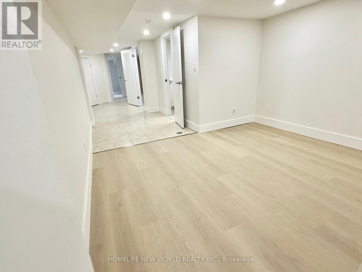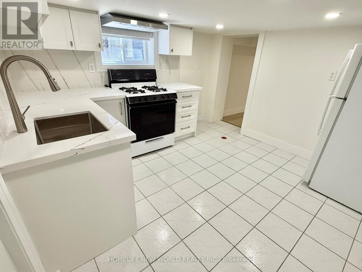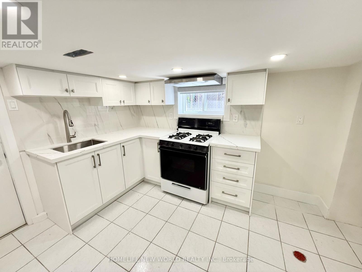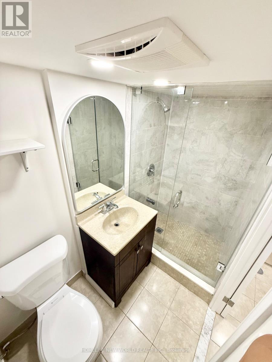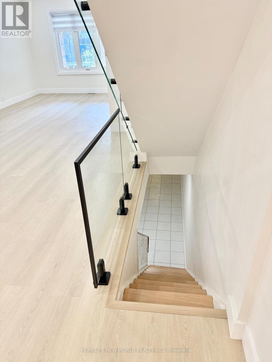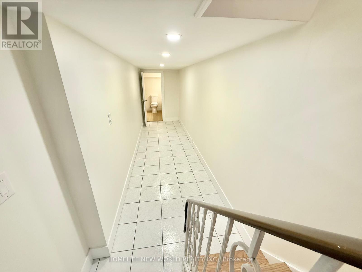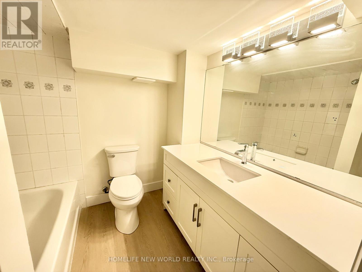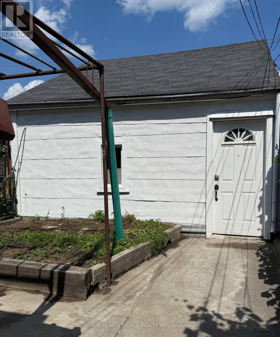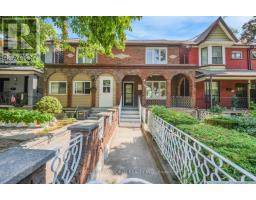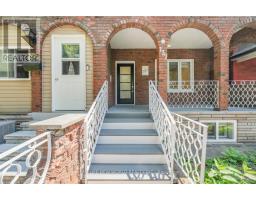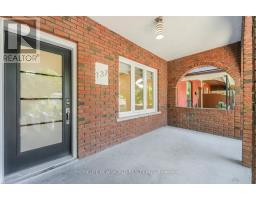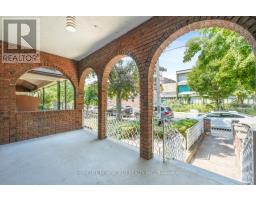137 Gladstone Avenue Toronto, Ontario M6J 3L1
$1,299,000
Beautifully Renovated semi-detached home nestled on an impressive neighbourhood in prime Little Portugal. Led pot lights thru-out the house. Spacious Open concept living space on Main floor. New kitchen with beautiful Quartz countertop & large island seats 4-5 people. New high-end LG s/s 4-door fridge, stove & dishwasher. Stylish 9" deep undermount sink. Rear room on main floor is ideal for an office, bedroom or family room. New high-end front entrance door. New interior doors, trims. Crown moulding with Led lights. New luxury thick vinyl floorings on Main & 2nd Floors. Mini walk-in closet with double sliding barn doors in Primary bedroom. New interior stair glass railings and new stair treads. Newer windows thru-out with new zebra blinds on Main & second floor windows (except kitchen). Spacious high-demand 1 bedroom basement apartment with separate entrance, good rental income potential. Steps from TTC, parks, schools, shopping-mall and vibrant local amenities. (id:50886)
Property Details
| MLS® Number | C12310037 |
| Property Type | Single Family |
| Community Name | Little Portugal |
| Features | In-law Suite |
| Parking Space Total | 2 |
Building
| Bathroom Total | 3 |
| Bedrooms Above Ground | 4 |
| Bedrooms Below Ground | 1 |
| Bedrooms Total | 5 |
| Age | 100+ Years |
| Appliances | Dishwasher, Hood Fan, Stove, Window Coverings, Refrigerator |
| Basement Features | Apartment In Basement |
| Basement Type | N/a |
| Construction Style Attachment | Semi-detached |
| Cooling Type | Central Air Conditioning |
| Exterior Finish | Brick Facing |
| Flooring Type | Vinyl, Ceramic |
| Foundation Type | Brick |
| Heating Fuel | Natural Gas |
| Heating Type | Forced Air |
| Stories Total | 2 |
| Size Interior | 1,100 - 1,500 Ft2 |
| Type | House |
| Utility Water | Municipal Water |
Parking
| Attached Garage | |
| Garage |
Land
| Acreage | No |
| Sewer | Sanitary Sewer |
| Size Depth | 115 Ft |
| Size Frontage | 17 Ft ,10 In |
| Size Irregular | 17.9 X 115 Ft |
| Size Total Text | 17.9 X 115 Ft |
| Zoning Description | Residential |
Rooms
| Level | Type | Length | Width | Dimensions |
|---|---|---|---|---|
| Second Level | Primary Bedroom | 4.64 m | 3 m | 4.64 m x 3 m |
| Second Level | Bedroom 2 | 3.95 m | 3.05 m | 3.95 m x 3.05 m |
| Second Level | Bedroom 3 | 3.31 m | 2.64 m | 3.31 m x 2.64 m |
| Basement | Dining Room | 3.9 m | 2.79 m | 3.9 m x 2.79 m |
| Basement | Bedroom 5 | 3.88 m | 2.89 m | 3.88 m x 2.89 m |
| Basement | Kitchen | 3.28 m | 3.17 m | 3.28 m x 3.17 m |
| Basement | Living Room | 3.18 m | 2.59 m | 3.18 m x 2.59 m |
| Main Level | Living Room | 3.56 m | 3.38 m | 3.56 m x 3.38 m |
| Main Level | Dining Room | 4.32 m | 3.82 m | 4.32 m x 3.82 m |
| Main Level | Kitchen | 4.88 m | 3.45 m | 4.88 m x 3.45 m |
| Main Level | Bedroom 4 | 3.4 m | 3.4 m | 3.4 m x 3.4 m |
Contact Us
Contact us for more information
Howard Le
Salesperson
201 Consumers Rd., Ste. 205
Toronto, Ontario M2J 4G8
(416) 490-1177
(416) 490-1928
www.homelifenewworld.com/

