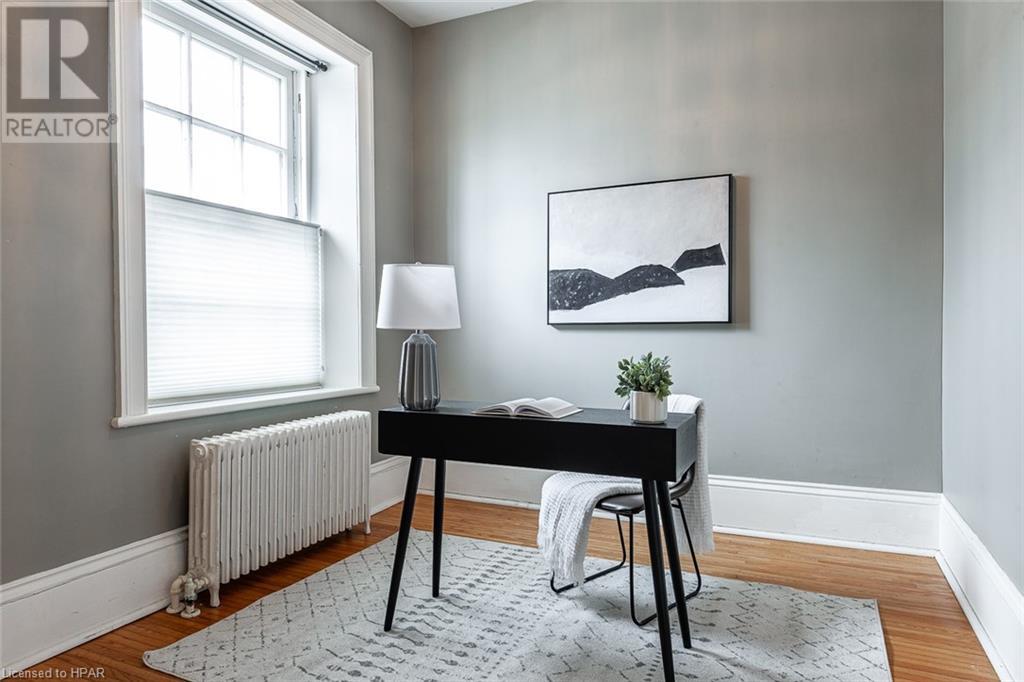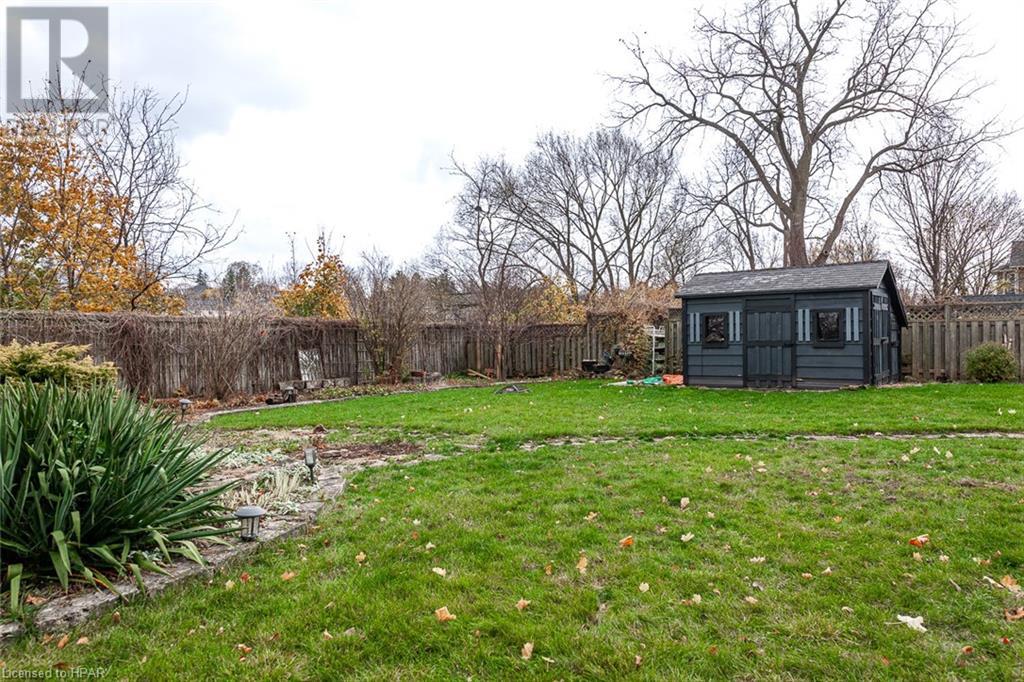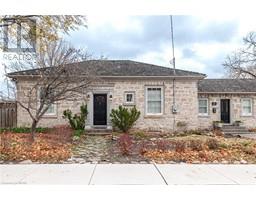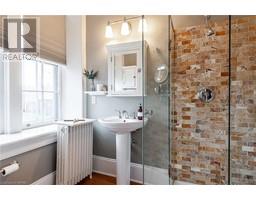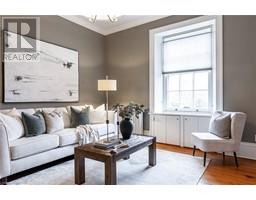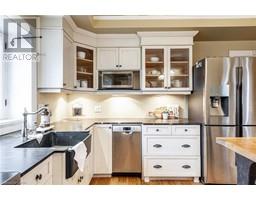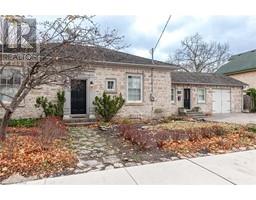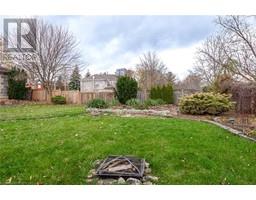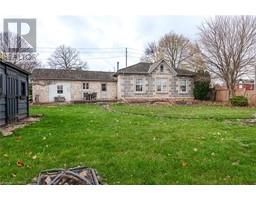137 Grand Avenue S Cambridge, Ontario N1S 2M1
$825,500
Proudly presenting 137 Grand Avenue South, Cambridge. This circa 1860 stone bungalow on the banks of the Grand River is amongst the founding Properties in the area which was hand built by Scottish stonemason William Webster. Converted Grand River oriented front entry makes way for generous primary bedroom with en-suite bathroom. Gracious secondary bedroom and living room anchor the new formal front entry. Modernized eat-in ready kitchen lead to a dramatic stone walled, vaulted ceiling dining room in the South end of the house. Lovingly cared from one Owner to the next, 137 Grand Ave S is ready for its next caretaker. A short stroll from The Gaslight District; enjoy the renaissance of Cambridge at your doorstep. Offers are welcome anytime. (id:50886)
Property Details
| MLS® Number | 40676523 |
| Property Type | Single Family |
| AmenitiesNearBy | Park |
| EquipmentType | Water Heater |
| ParkingSpaceTotal | 2 |
| RentalEquipmentType | Water Heater |
| Structure | Porch |
Building
| BathroomTotal | 2 |
| BedroomsAboveGround | 2 |
| BedroomsTotal | 2 |
| Age | Historical |
| Appliances | Dishwasher, Dryer, Refrigerator, Stove, Water Meter, Water Softener, Washer |
| ArchitecturalStyle | Bungalow |
| BasementDevelopment | Unfinished |
| BasementType | Full (unfinished) |
| ConstructionStyleAttachment | Detached |
| CoolingType | Ductless, Wall Unit |
| ExteriorFinish | Stone |
| FireplacePresent | Yes |
| FireplaceTotal | 1 |
| FoundationType | Stone |
| HeatingType | Radiant Heat, Hot Water Radiator Heat |
| StoriesTotal | 1 |
| SizeInterior | 1320 Sqft |
| Type | House |
| UtilityWater | Municipal Water |
Land
| Acreage | No |
| LandAmenities | Park |
| LandscapeFeatures | Landscaped |
| Sewer | Municipal Sewage System |
| SizeDepth | 134 Ft |
| SizeFrontage | 82 Ft |
| SizeTotalText | Under 1/2 Acre |
| ZoningDescription | Frs1rm4 |
Rooms
| Level | Type | Length | Width | Dimensions |
|---|---|---|---|---|
| Main Level | 4pc Bathroom | 5'11'' x 15'4'' | ||
| Main Level | Full Bathroom | 7'2'' x 5'8'' | ||
| Main Level | Dining Room | 14'9'' x 12'2'' | ||
| Main Level | Living Room | 18'5'' x 13'8'' | ||
| Main Level | Kitchen | 13'6'' x 18'11'' | ||
| Main Level | Bedroom | 9'9'' x 11'5'' | ||
| Main Level | Primary Bedroom | 14'6'' x 14'0'' |
https://www.realtor.ca/real-estate/27645072/137-grand-avenue-s-cambridge
Interested?
Contact us for more information
Geoffrey Neil Cheney
Salesperson
151 Downie St
Stratford, Ontario N5A 1X2








