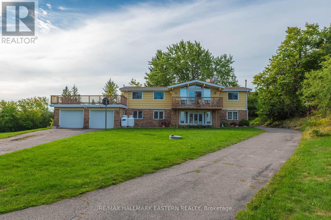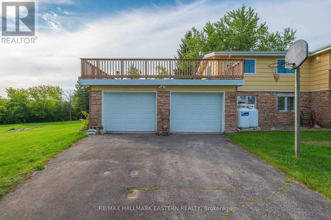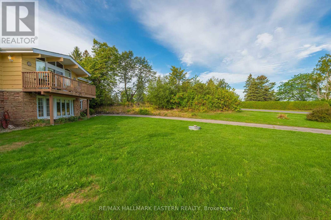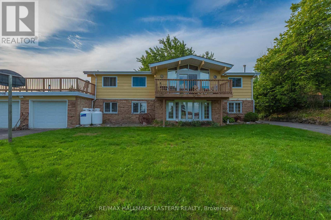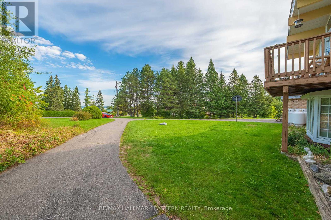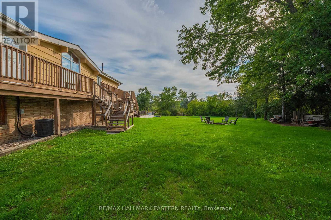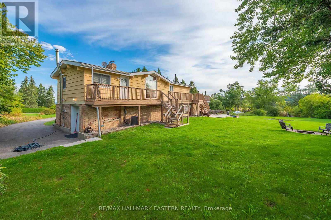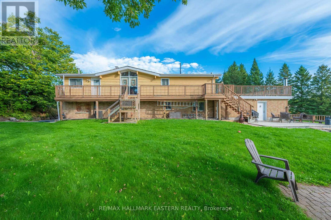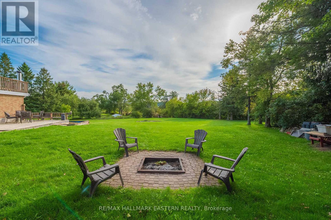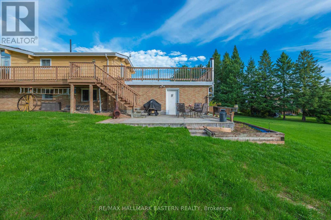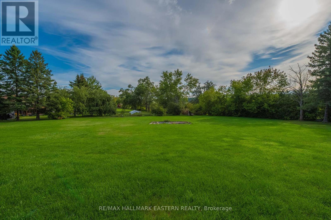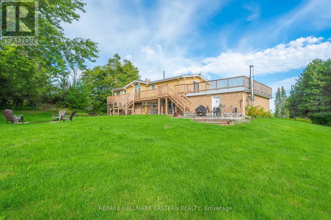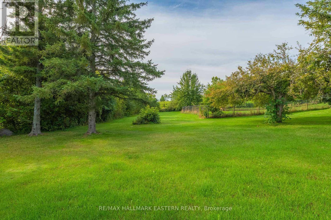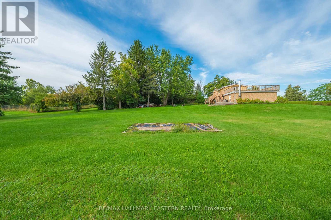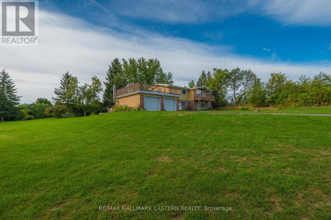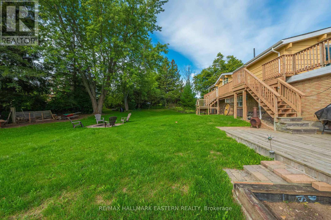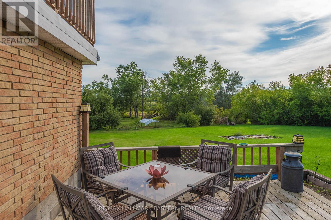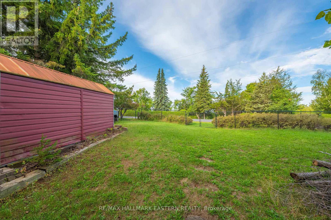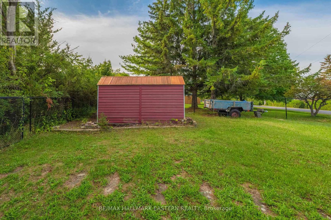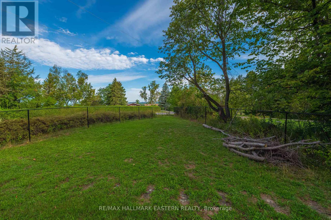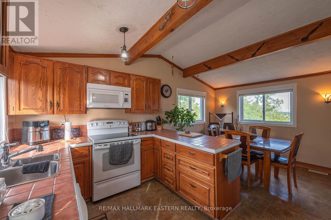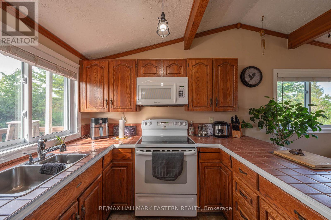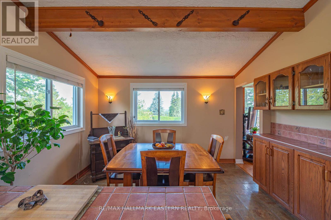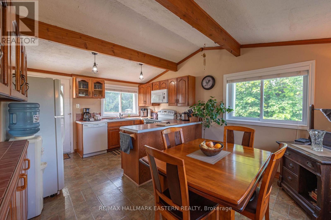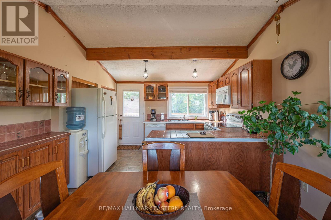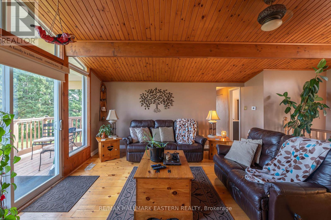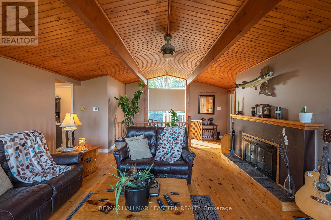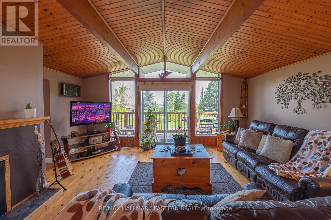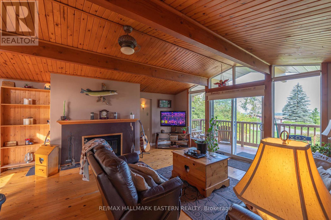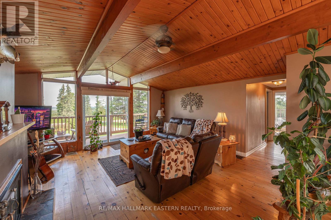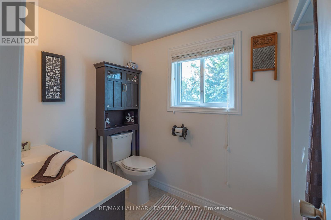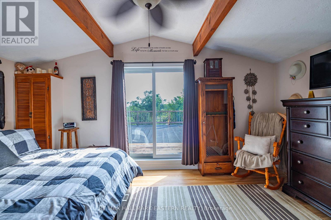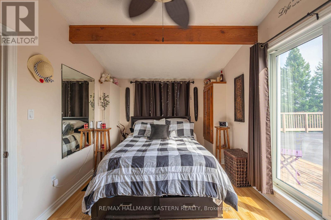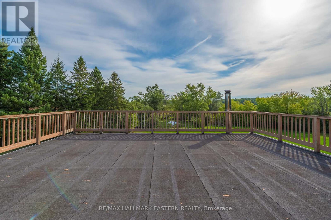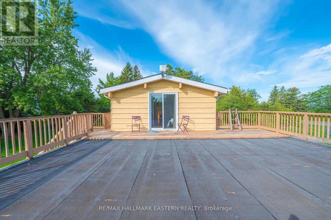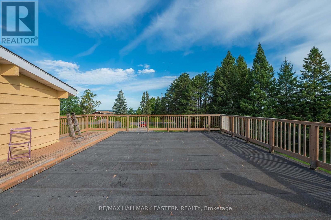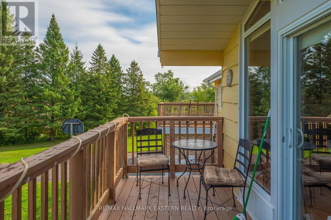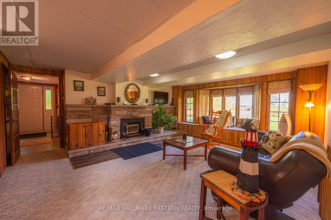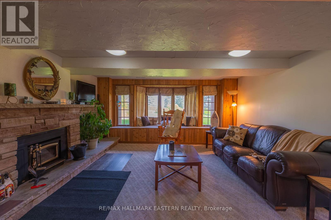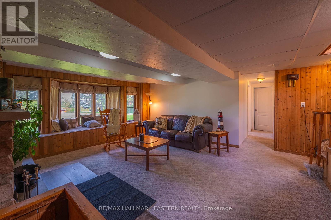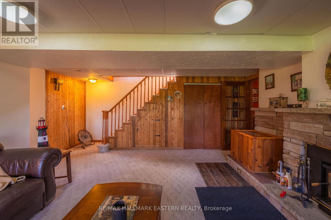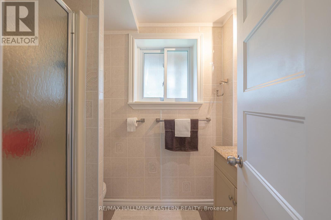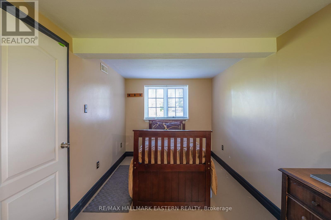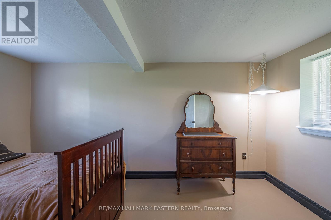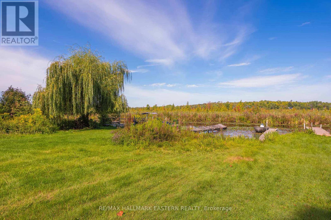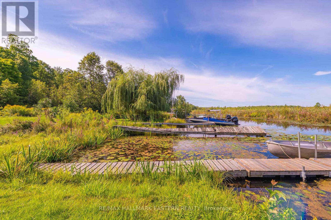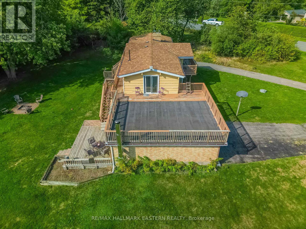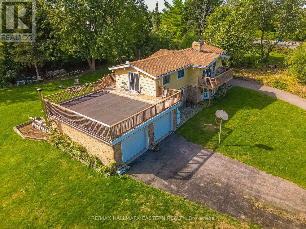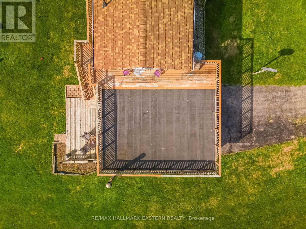137 Grandview Drive Alnwick/haldimand, Ontario K0K 2X0
$699,000
Open House This Sunday, Nov. 30th 12noon 'til 3 pm ! Opportunity Knocks To Have The Best Of Both Worlds at Your Fingertips!! Close Enough To Town and All the Amenities, But More Importantly, Next To Rice Lake and All The Benefits That Lake Life Brings. This Raised Bungalow Is Perched Upon A Private, Large Country Lot with Water Views. Complete With Deeded Access And Your Very Own Dock On The Very Sought After Rice Lake. This Bright And Spacious Home Offers 4 Bedrooms, 2 Bathrooms, Walk-Out Lower Level For Potential Rental Income or Multi Generational Living (or a growing family), Walk-Out Deck (views!) On the Main Floor and a Phenomenal & Private Back Yard Setting. Furnace and Propane Hot Water Tank Purchased And Installed Brand New in 2022. Twelve Feet X 124 Feet of Deeded Access At the Waterfront & Your Private Dock Is Just A Short Walk Away. One Of The Best Lakes In All Of Ontario For Fishing And Boating. Also Part Of And Connected To The World Famous Trent Severn Waterway. This is a Pre-Inspected Home. Don't Miss Out On This Opportunity! Seller is Motivated! (id:50886)
Property Details
| MLS® Number | X12377130 |
| Property Type | Single Family |
| Community Name | Rural Alnwick/Haldimand |
| Community Features | School Bus |
| Easement | Unknown, None |
| Equipment Type | Propane Tank |
| Features | Sloping, Dry |
| Parking Space Total | 12 |
| Rental Equipment Type | Propane Tank |
| Structure | Deck, Patio(s), Porch |
| View Type | View, Lake View |
| Water Front Type | Waterfront On Lake |
Building
| Bathroom Total | 2 |
| Bedrooms Above Ground | 2 |
| Bedrooms Below Ground | 2 |
| Bedrooms Total | 4 |
| Age | 51 To 99 Years |
| Amenities | Fireplace(s) |
| Appliances | Water Heater, Dishwasher, Dryer, Stove, Washer, Refrigerator |
| Architectural Style | Raised Bungalow |
| Basement Features | Walk Out |
| Basement Type | N/a |
| Construction Style Attachment | Detached |
| Cooling Type | Central Air Conditioning |
| Exterior Finish | Brick, Wood |
| Fireplace Present | Yes |
| Foundation Type | Block |
| Heating Fuel | Propane |
| Heating Type | Forced Air |
| Stories Total | 1 |
| Size Interior | 700 - 1,100 Ft2 |
| Type | House |
Parking
| Attached Garage | |
| Garage |
Land
| Access Type | Public Road |
| Acreage | No |
| Sewer | Septic System |
| Size Depth | 220 Ft ,2 In |
| Size Frontage | 267 Ft ,9 In |
| Size Irregular | 267.8 X 220.2 Ft ; 267.8x2202x262.9x94.8 |
| Size Total Text | 267.8 X 220.2 Ft ; 267.8x2202x262.9x94.8 |
| Surface Water | Lake/pond |
| Zoning Description | Rural Residential |
Rooms
| Level | Type | Length | Width | Dimensions |
|---|---|---|---|---|
| Lower Level | Foyer | 1.86 m | 3.3 m | 1.86 m x 3.3 m |
| Lower Level | Utility Room | 2.85 m | 3.31 m | 2.85 m x 3.31 m |
| Lower Level | Family Room | 6.38 m | 5.49 m | 6.38 m x 5.49 m |
| Lower Level | Bedroom 3 | 5.03 m | 2.7 m | 5.03 m x 2.7 m |
| Lower Level | Bedroom 4 | 2.48 m | 3.22 m | 2.48 m x 3.22 m |
| Lower Level | Bathroom | 1.49 m | 2.26 m | 1.49 m x 2.26 m |
| Main Level | Living Room | 6.39 m | 5.08 m | 6.39 m x 5.08 m |
| Main Level | Kitchen | 2.35 m | 3.31 m | 2.35 m x 3.31 m |
| Main Level | Dining Room | 2.68 m | 3.31 m | 2.68 m x 3.31 m |
| Main Level | Primary Bedroom | 5.03 m | 2.96 m | 5.03 m x 2.96 m |
| Main Level | Bedroom 2 | 2.16 m | 2.96 m | 2.16 m x 2.96 m |
| Main Level | Bathroom | 1.7 m | 2.94 m | 1.7 m x 2.94 m |
Utilities
| Electricity | Installed |
Contact Us
Contact us for more information
Shari Renton
Salesperson
(905) 396-3225
91 George Street N
Peterborough, Ontario K9J 3G3
(705) 743-9111
(705) 743-1034

