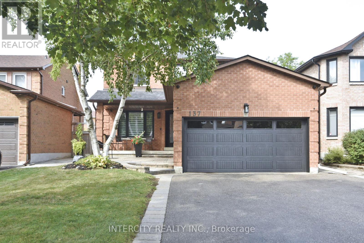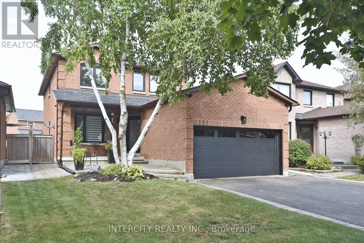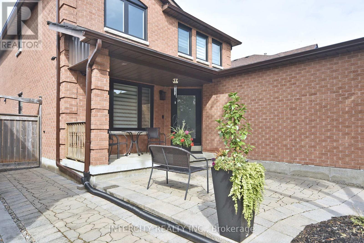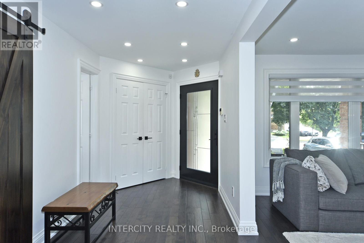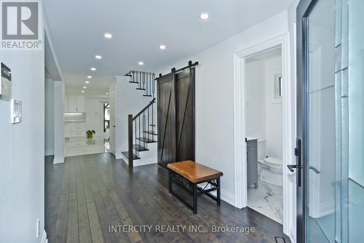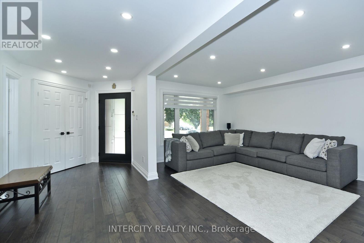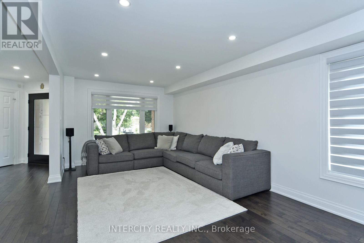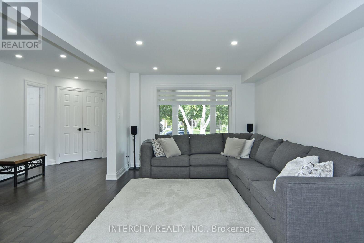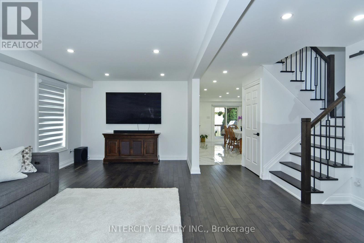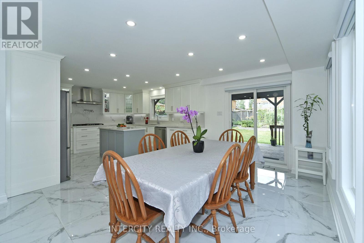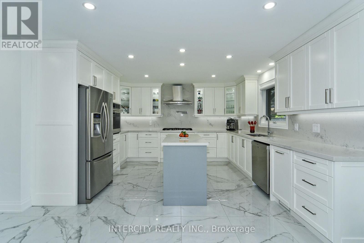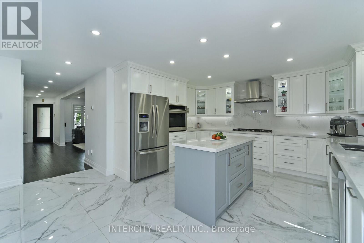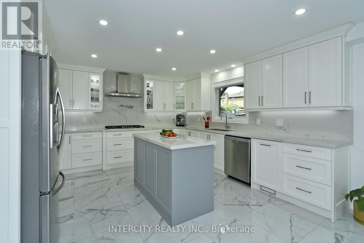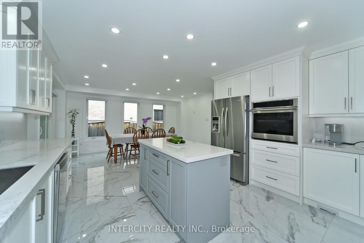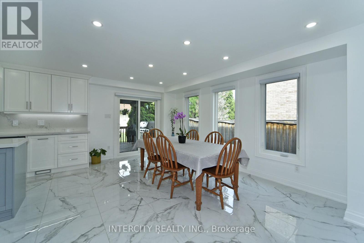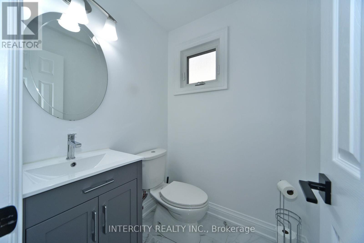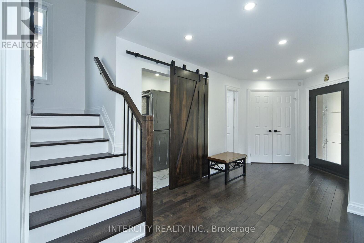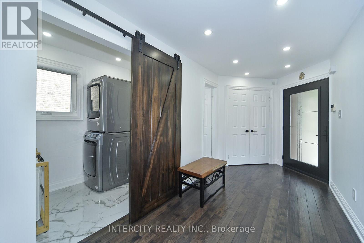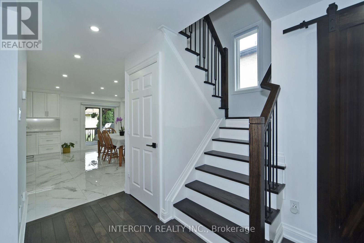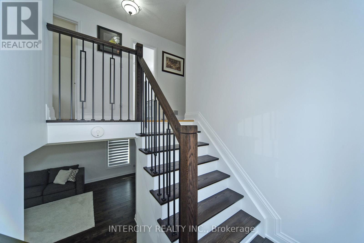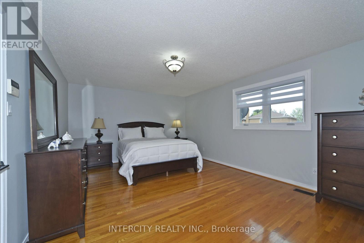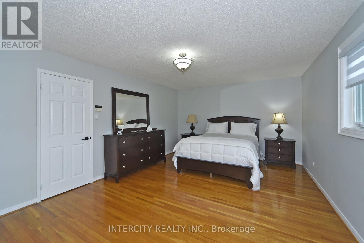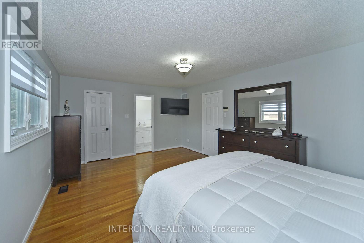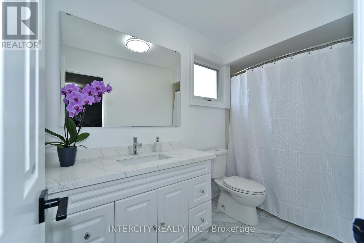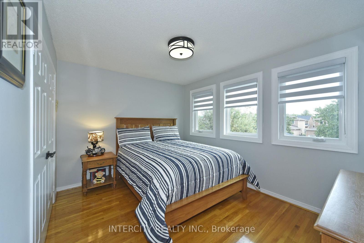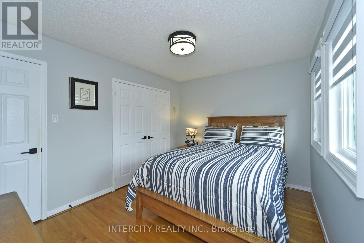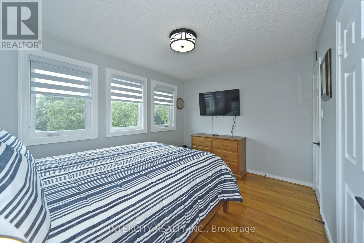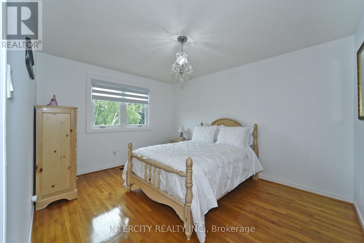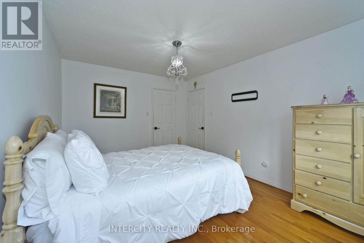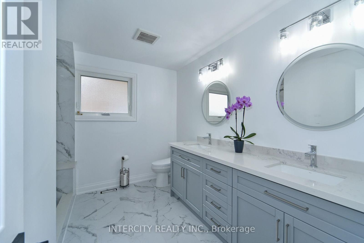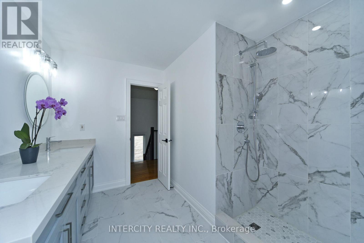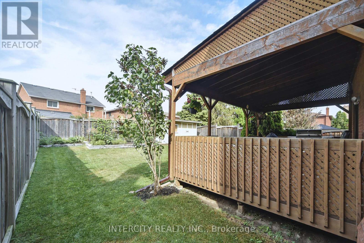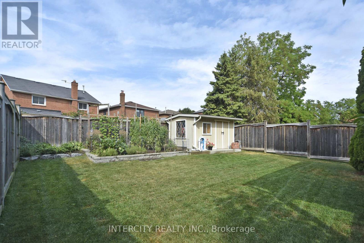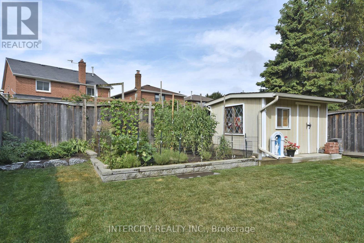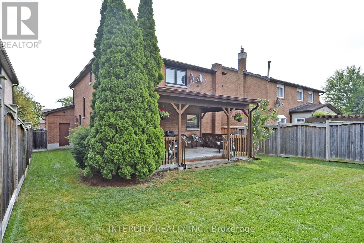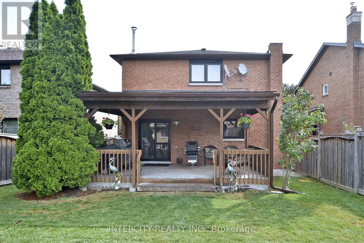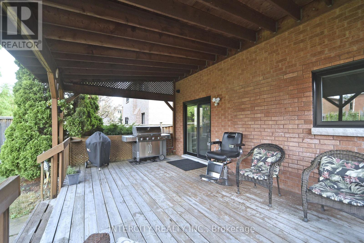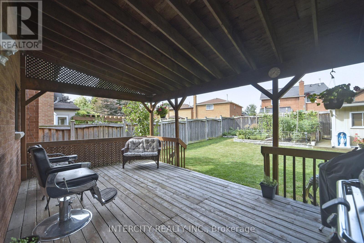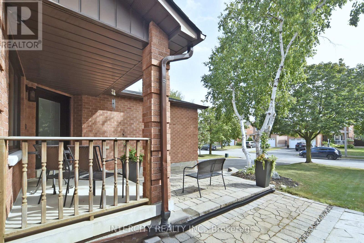137 Largo Crescent Vaughan, Ontario L6A 1N1
$1,395,000
Welcome to this stunning 2 Storey with renovated main floor from floor to ceiling. New foam insulation, New hardwood floor, New ceramic, New powder room, New doors & windows and a spacious new kitchen with built-in appliances; 2nd floor new main & ensuite bathrooms, New railing. Don't miss this opportunity fresh & bright, come and view other features on this larger depth lot with walk out from dining room to spacious covered porch. Show with confidence!!. *** PERFECT LOCATION FOR ALL COMMUTERS, STEPTS TO GO STATION*** (id:50886)
Property Details
| MLS® Number | N12347643 |
| Property Type | Single Family |
| Community Name | Maple |
| Equipment Type | Water Heater - Tankless |
| Features | Flat Site, Dry |
| Parking Space Total | 6 |
| Rental Equipment Type | Water Heater - Tankless |
| Structure | Deck, Porch |
Building
| Bathroom Total | 3 |
| Bedrooms Above Ground | 3 |
| Bedrooms Total | 3 |
| Appliances | Garage Door Opener Remote(s), Oven - Built-in, Central Vacuum, Range, Water Heater - Tankless, Water Meter |
| Basement Type | None |
| Construction Status | Insulation Upgraded |
| Construction Style Attachment | Detached |
| Cooling Type | Central Air Conditioning |
| Exterior Finish | Brick |
| Fire Protection | Alarm System, Smoke Detectors |
| Flooring Type | Hardwood, Ceramic |
| Foundation Type | Concrete |
| Half Bath Total | 1 |
| Heating Fuel | Natural Gas |
| Heating Type | Forced Air |
| Stories Total | 2 |
| Size Interior | 1,500 - 2,000 Ft2 |
| Type | House |
| Utility Water | Municipal Water |
Parking
| Garage |
Land
| Acreage | No |
| Fence Type | Fully Fenced, Fenced Yard |
| Sewer | Sanitary Sewer |
| Size Depth | 138 Ft ,3 In |
| Size Frontage | 40 Ft |
| Size Irregular | 40 X 138.3 Ft ; 41.63 X 136.36 |
| Size Total Text | 40 X 138.3 Ft ; 41.63 X 136.36 |
Rooms
| Level | Type | Length | Width | Dimensions |
|---|---|---|---|---|
| Second Level | Bedroom | 5.55 m | 3.69 m | 5.55 m x 3.69 m |
| Second Level | Bedroom 2 | 3.84 m | 3.02 m | 3.84 m x 3.02 m |
| Second Level | Bedroom 3 | 4.05 m | 3.26 m | 4.05 m x 3.26 m |
| Ground Level | Living Room | 6.13 m | 3.32 m | 6.13 m x 3.32 m |
| Ground Level | Dining Room | 4.99 m | 2.93 m | 4.99 m x 2.93 m |
| Ground Level | Kitchen | 4.27 m | 4.18 m | 4.27 m x 4.18 m |
| Ground Level | Laundry Room | 1.86 m | 1.25 m | 1.86 m x 1.25 m |
Utilities
| Cable | Installed |
| Electricity | Installed |
| Sewer | Installed |
https://www.realtor.ca/real-estate/28740305/137-largo-crescent-vaughan-maple-maple
Contact Us
Contact us for more information
Antonio Bruno
Salesperson
163 Buttermill Avenue 2nd Floor
Concord, Ontario L4K 3X8
(905) 738-6644
(905) 738-4750

