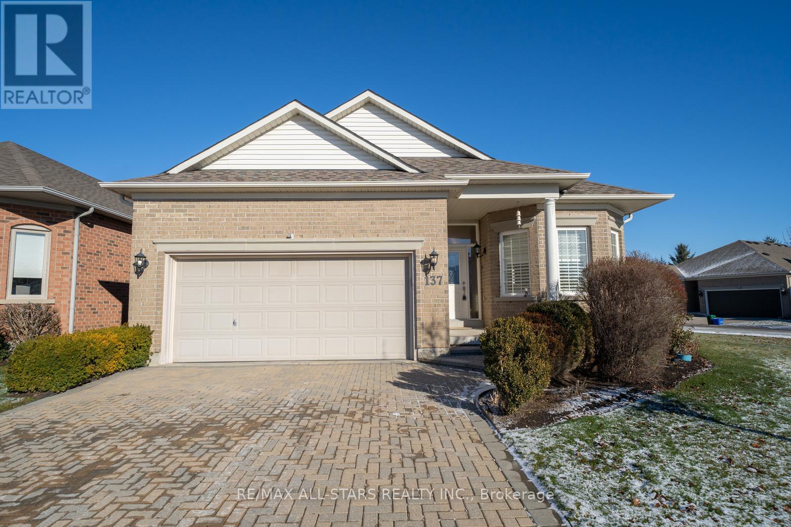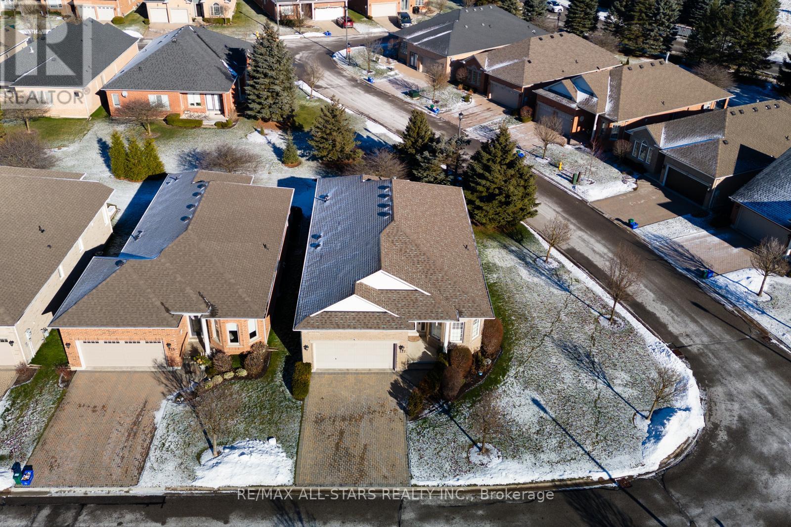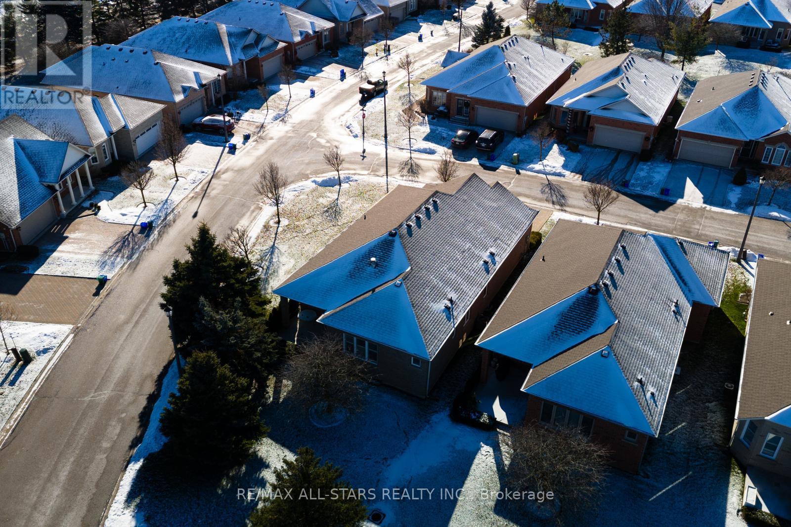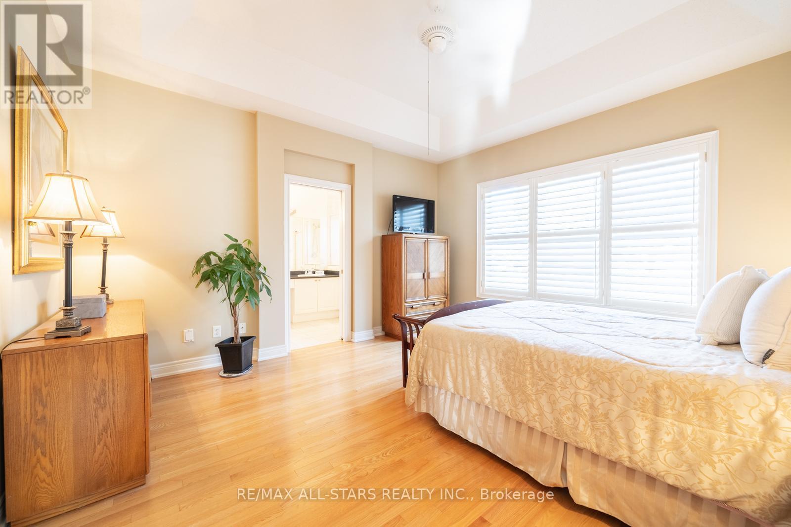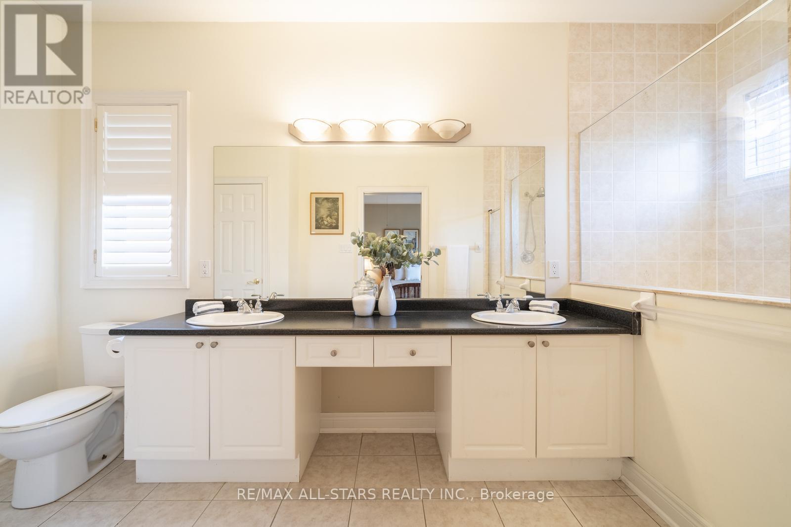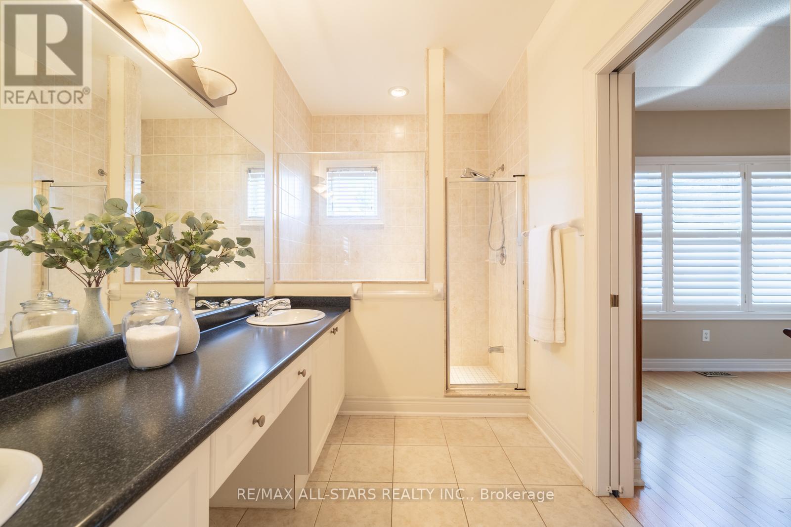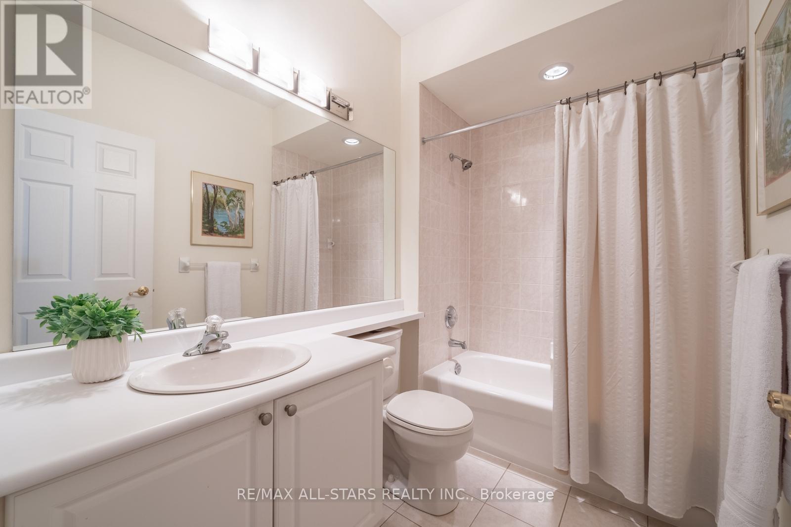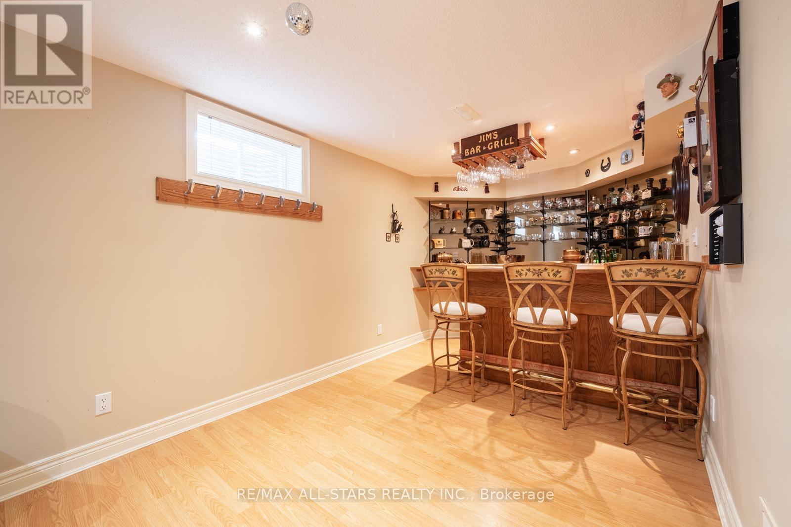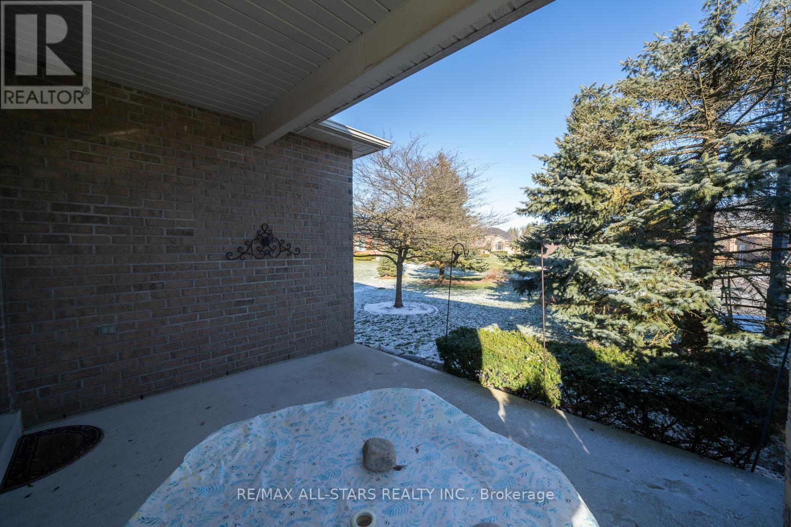137 Long Stan Whitchurch-Stouffville, Ontario L4A 1P6
$1,149,000Maintenance, Parcel of Tied Land
$743.77 Monthly
Maintenance, Parcel of Tied Land
$743.77 MonthlyWelcome to 137 Long Stan, a charming bungalow nestled in the desirable Ballantrae Golf & Country Club community. This well-maintained home offers 2 spacious bedrooms, a versatile den, and 3 bathrooms, including a fully finished basement with extra living space and storage.The functional layout features a bright kitchen with ample cabinetry and a cozy eat-in area, while the open-concept living and dining rooms are bathed in natural light, perfect for entertaining. The primary bedroom boasts a walk-in closet and a private ensuite, while the second bedroom and den provide flexible options for guests or a home office. Situated on a premium lot backing onto serene green space, the backyard offers peace and privacy with picturesque views. Enjoy exclusive access to the Ballantrae Golf & Country Club amenities, including golf, tennis, and a fitness center, while being just minutes from shopping, dining, and major highways. Don't miss this opportunity to live in a vibrant, upscale community **** EXTRAS **** fees include access to the clubhouse, pool, gym, shovelling to the front door, maintenance of lawn, sprinkler system (id:50886)
Property Details
| MLS® Number | N11895807 |
| Property Type | Single Family |
| Community Name | Ballantrae |
| CommunityFeatures | Community Centre |
| Features | Irregular Lot Size |
| ParkingSpaceTotal | 4 |
Building
| BathroomTotal | 3 |
| BedroomsAboveGround | 2 |
| BedroomsBelowGround | 1 |
| BedroomsTotal | 3 |
| Amenities | Fireplace(s) |
| Appliances | Dishwasher, Dryer, Hood Fan, Microwave, Refrigerator, Stove, Washer, Water Softener, Window Coverings |
| ArchitecturalStyle | Bungalow |
| BasementDevelopment | Finished |
| BasementType | Full (finished) |
| ConstructionStyleAttachment | Detached |
| CoolingType | Central Air Conditioning |
| ExteriorFinish | Brick |
| FireplacePresent | Yes |
| FlooringType | Hardwood |
| FoundationType | Concrete |
| HeatingFuel | Natural Gas |
| HeatingType | Forced Air |
| StoriesTotal | 1 |
| SizeInterior | 1499.9875 - 1999.983 Sqft |
| Type | House |
| UtilityWater | Municipal Water |
Parking
| Garage |
Land
| Acreage | No |
| Sewer | Sanitary Sewer |
| SizeDepth | 124 Ft ,9 In |
| SizeFrontage | 64 Ft ,6 In |
| SizeIrregular | 64.5 X 124.8 Ft ; 45.66 X 121.75 X 64.49 X 124.75 |
| SizeTotalText | 64.5 X 124.8 Ft ; 45.66 X 121.75 X 64.49 X 124.75 |
Rooms
| Level | Type | Length | Width | Dimensions |
|---|---|---|---|---|
| Basement | Recreational, Games Room | 7.41 m | 15.08 m | 7.41 m x 15.08 m |
| Main Level | Kitchen | 3.69 m | 2.38 m | 3.69 m x 2.38 m |
| Main Level | Eating Area | 2.54 m | 2.91 m | 2.54 m x 2.91 m |
| Main Level | Dining Room | 4.6 m | 3.3 m | 4.6 m x 3.3 m |
| Main Level | Living Room | 4.41 m | 5.11 m | 4.41 m x 5.11 m |
| Main Level | Primary Bedroom | 4.16 m | 4.42 m | 4.16 m x 4.42 m |
| Main Level | Bedroom 2 | 3.5 m | 4.05 m | 3.5 m x 4.05 m |
| Main Level | Den | 3.09 m | 3.37 m | 3.09 m x 3.37 m |
Interested?
Contact us for more information
Dolores Trentadue
Salesperson
155 Mostar St #1-2
Stouffville, Ontario L4A 0G2
Sonya Torres
Salesperson
155 Mostar St #1-2
Stouffville, Ontario L4A 0G2

