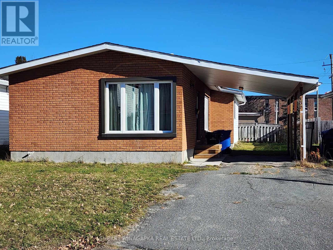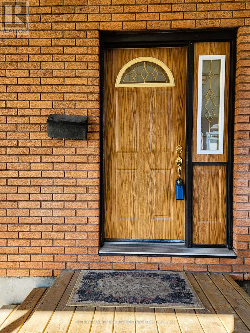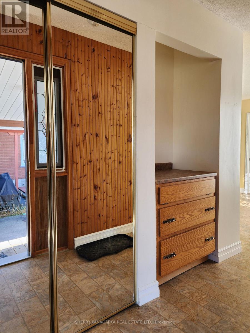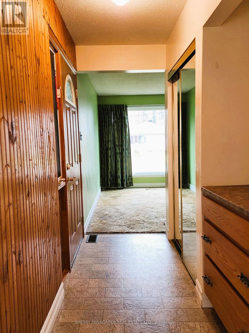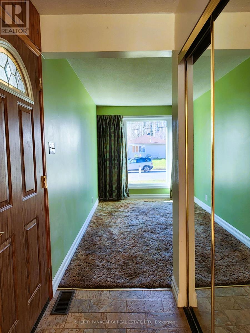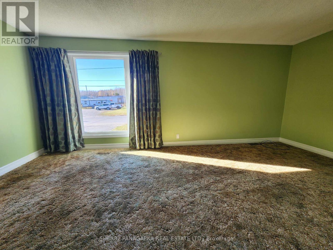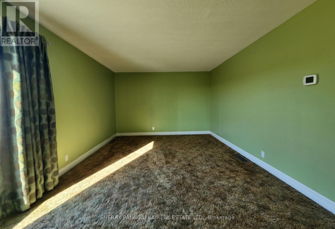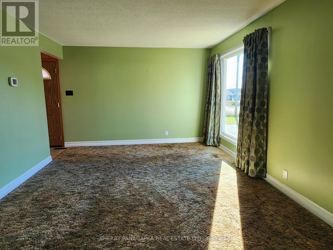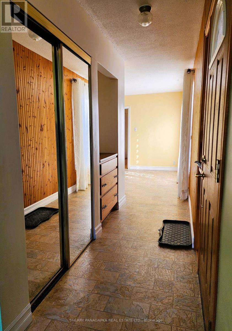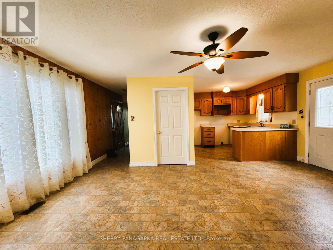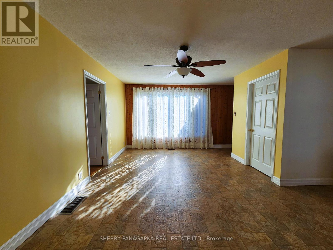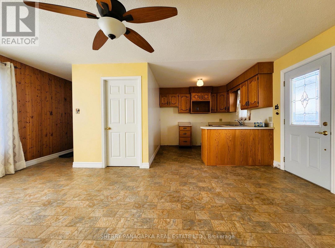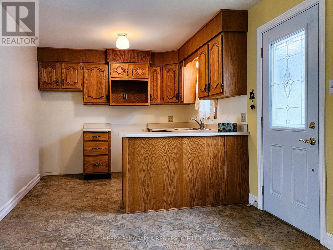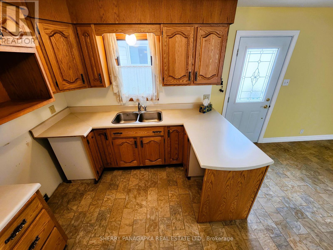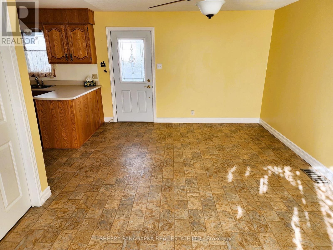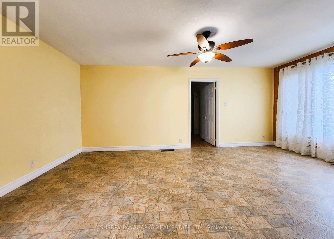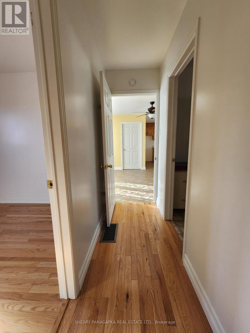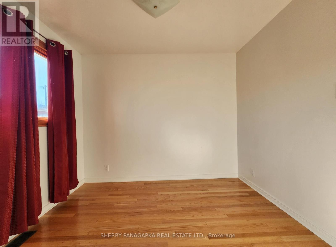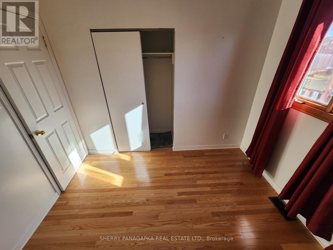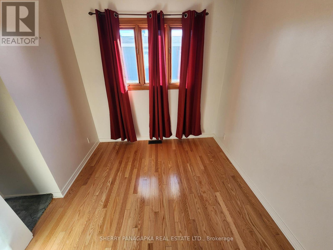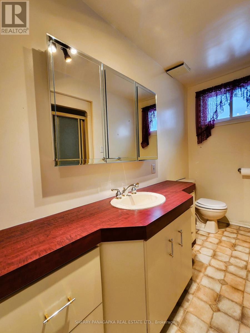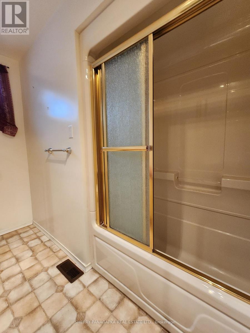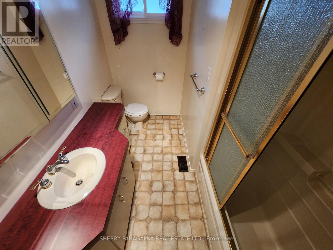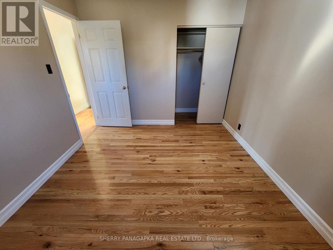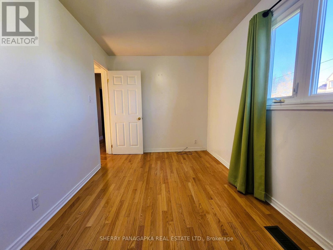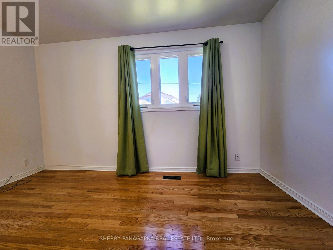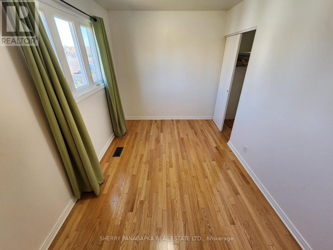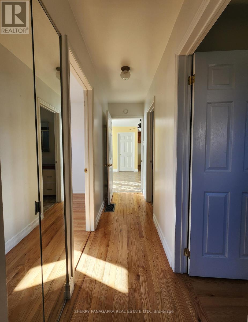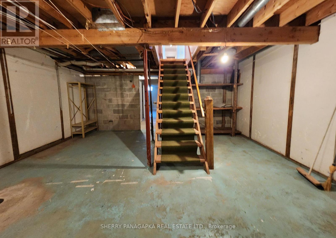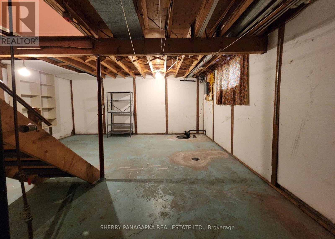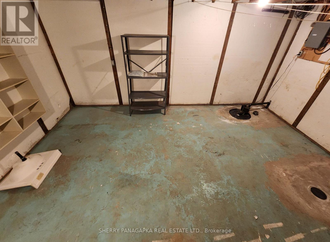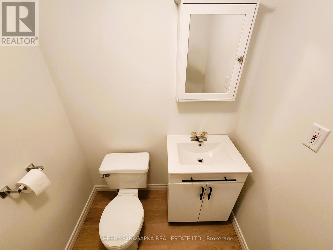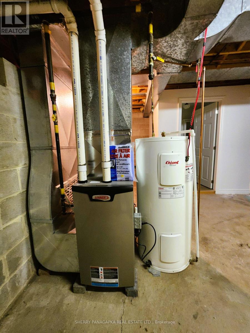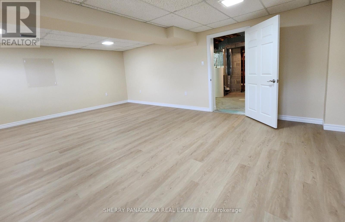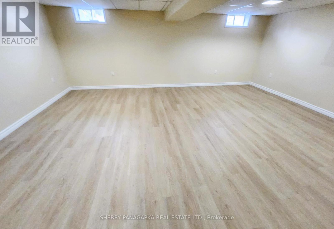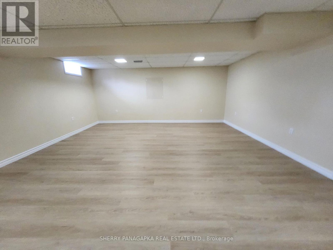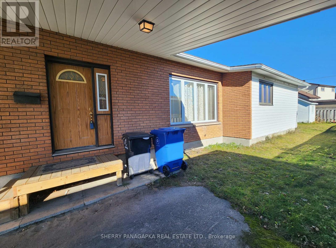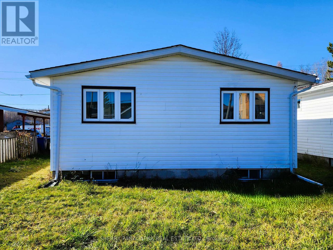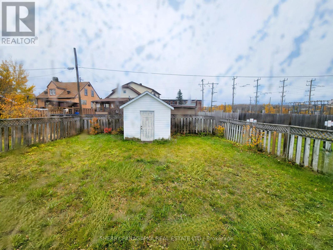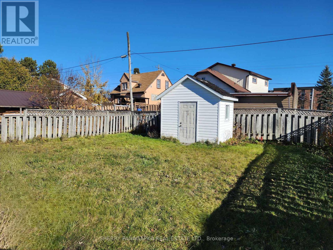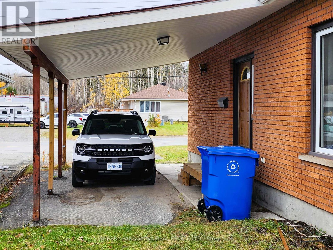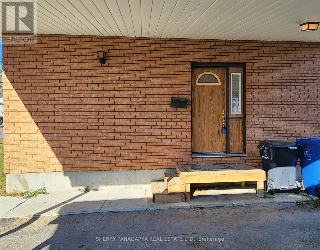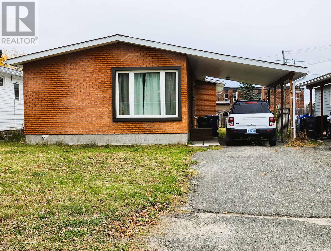137 Main Street Kirkland Lake, Ontario P2N 3G2
$280,000
BODACIOUS 1974 BRICK BUNGALOW with a great layout. This 3 Bedroom 1.5 Bathroom bungalow is in an excellent location with quick access to Archer Drive. The main level features an entrance with a double closet ,storage unit & a roomy living room. The cheerful kitchen & dining area also has ample space for a seating area by the window. The 3 Bedrooms (with beautiful hardwood floors) & 4 PC Bathroom are located in a separate main level wing. The full partially finished basement has excellent floor to ceiling height and features a generously-sized family room, 2 PC bathroom, utility / laundry room & ample storage room. The big, mainly fenced-in backyard with shed, is the perfect place for kids and pets to play. The carport will be very much appreciated during our blustery & rainy days. OTHER INFO: 2023 Gas Forced Air Furnace & 2023 Owned H20 Tank. 2025 Municipal Taxes: $3644.80. 2025 Water & Sewer Taxes: $258.23(Flat & Quarterly). HYDRO: $78.00 average per month HEAT: $139.00 EMB. 100 amp Breaker Panel. MPAC Code: 301 (id:50886)
Property Details
| MLS® Number | T12476096 |
| Property Type | Single Family |
| Community Name | KL & Area |
| Amenities Near By | Schools |
| Equipment Type | None |
| Features | Level Lot, Level |
| Parking Space Total | 3 |
| Rental Equipment Type | None |
Building
| Bathroom Total | 2 |
| Bedrooms Above Ground | 3 |
| Bedrooms Total | 3 |
| Age | 51 To 99 Years |
| Appliances | Water Heater |
| Architectural Style | Bungalow |
| Basement Development | Partially Finished |
| Basement Type | Full (partially Finished) |
| Construction Style Attachment | Detached |
| Cooling Type | None |
| Exterior Finish | Brick, Vinyl Siding |
| Foundation Type | Block |
| Half Bath Total | 1 |
| Heating Fuel | Natural Gas |
| Heating Type | Forced Air |
| Stories Total | 1 |
| Size Interior | 1,100 - 1,500 Ft2 |
| Type | House |
| Utility Water | Municipal Water |
Parking
| Carport | |
| Garage |
Land
| Acreage | No |
| Land Amenities | Schools |
| Sewer | Sanitary Sewer |
| Size Depth | 100 Ft |
| Size Frontage | 40 Ft |
| Size Irregular | 40 X 100 Ft |
| Size Total Text | 40 X 100 Ft |
| Zoning Description | R1 |
Rooms
| Level | Type | Length | Width | Dimensions |
|---|---|---|---|---|
| Basement | Family Room | 6.5 m | 5.28 m | 6.5 m x 5.28 m |
| Basement | Utility Room | 6.25 m | 5.33 m | 6.25 m x 5.33 m |
| Basement | Bathroom | 2.99 m | 1.37 m | 2.99 m x 1.37 m |
| Main Level | Kitchen | 2.89 m | 2.82 m | 2.89 m x 2.82 m |
| Main Level | Dining Room | 5.49 m | 3.58 m | 5.49 m x 3.58 m |
| Main Level | Living Room | 5.49 m | 3.58 m | 5.49 m x 3.58 m |
| Main Level | Primary Bedroom | 3.5 m | 2.89 m | 3.5 m x 2.89 m |
| Main Level | Bedroom 2 | 3.96 m | 2.44 m | 3.96 m x 2.44 m |
| Main Level | Bedroom 3 | 2.95 m | 2.44 m | 2.95 m x 2.44 m |
| Main Level | Bathroom | 3 m | 2.13 m | 3 m x 2.13 m |
Utilities
| Cable | Available |
| Electricity | Installed |
| Sewer | Installed |
https://www.realtor.ca/real-estate/29018990/137-main-street-kirkland-lake-kl-area-kl-area
Contact Us
Contact us for more information
Sherry Panagapka
Broker of Record
116 Woods St.
Kirkland Lake, Ontario P2N 3C6
(705) 642-6454

