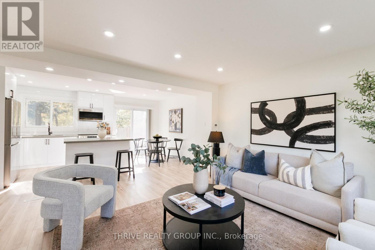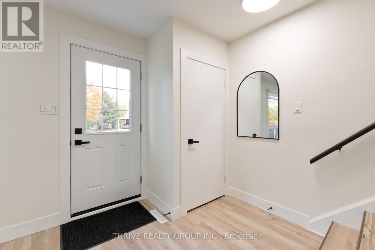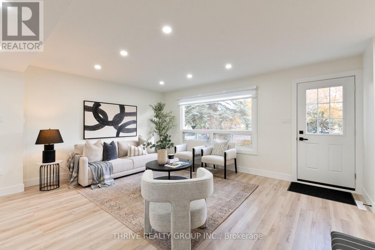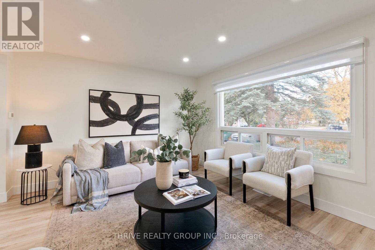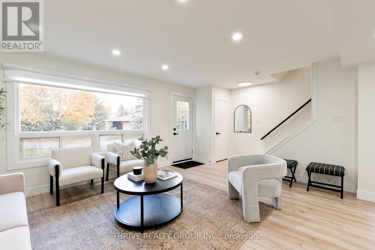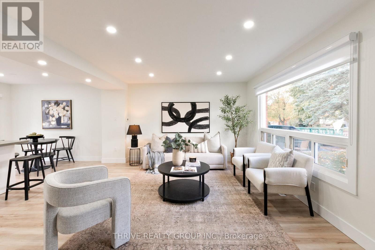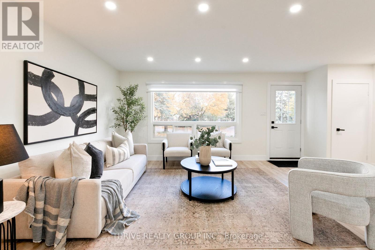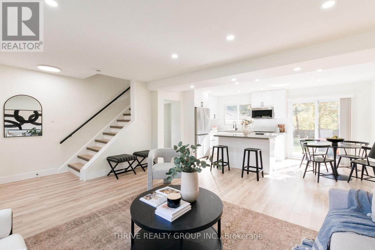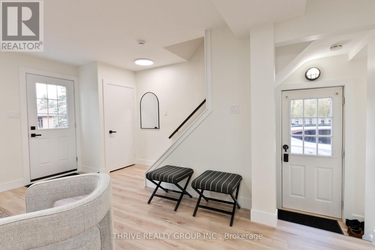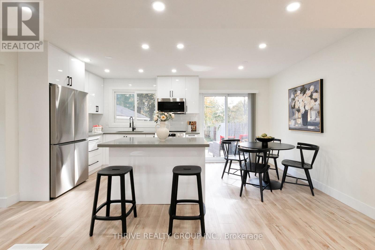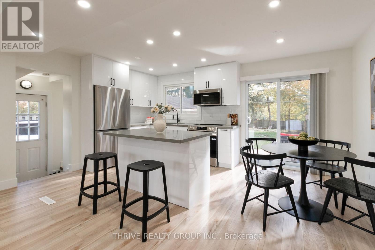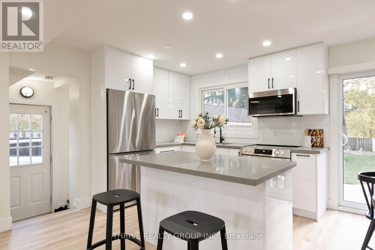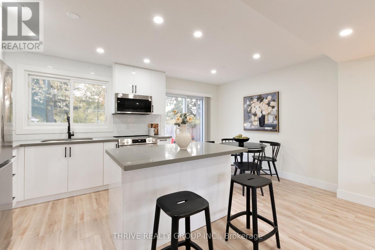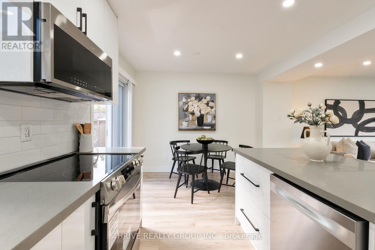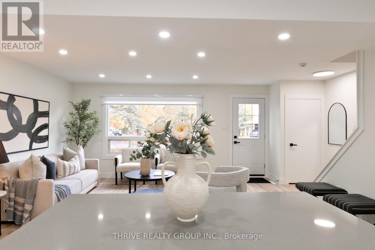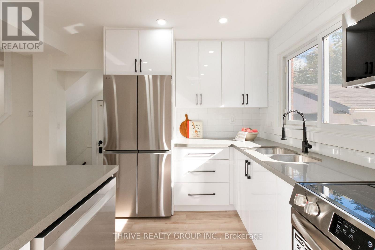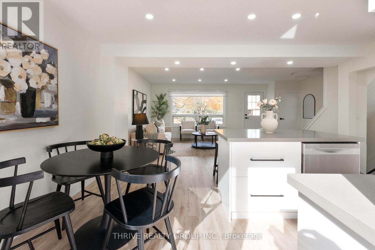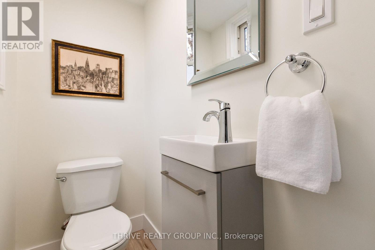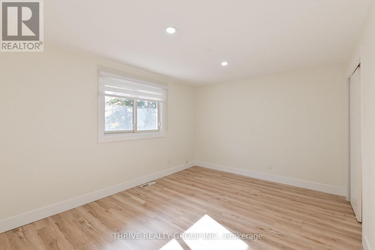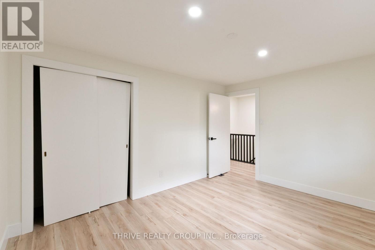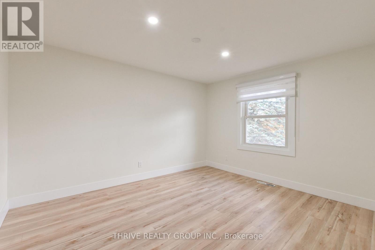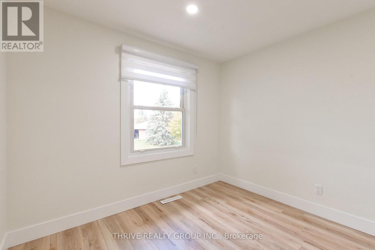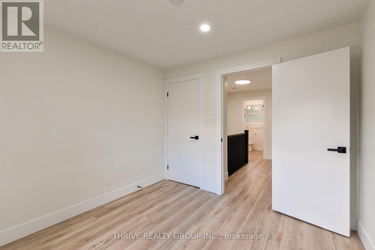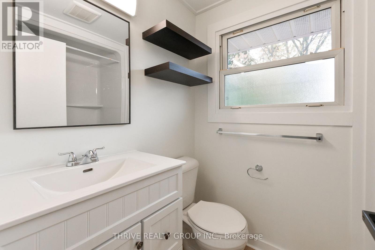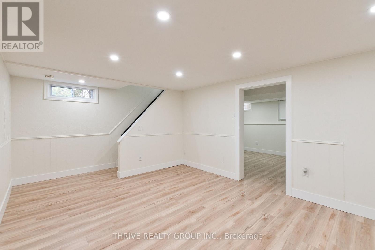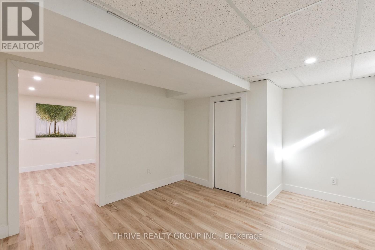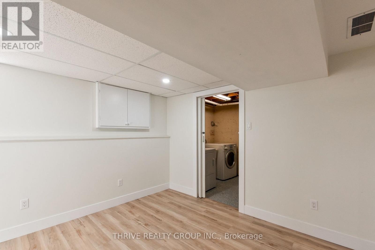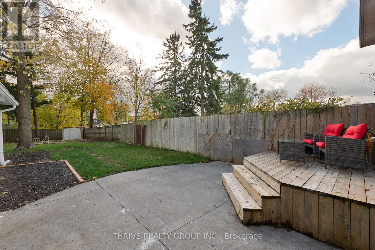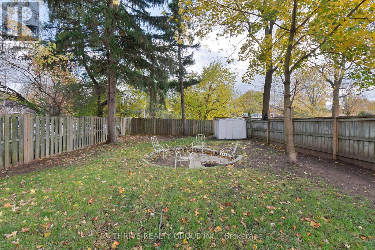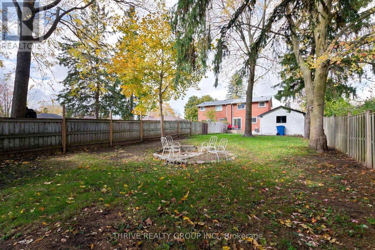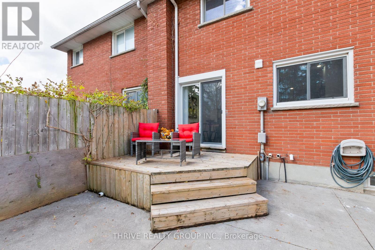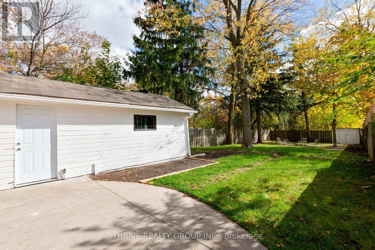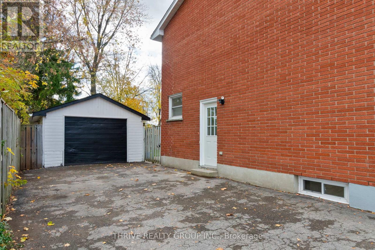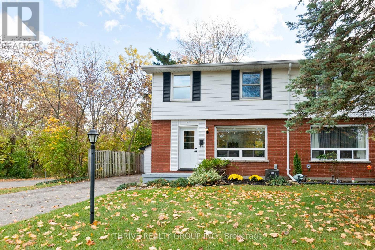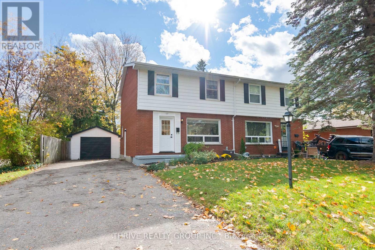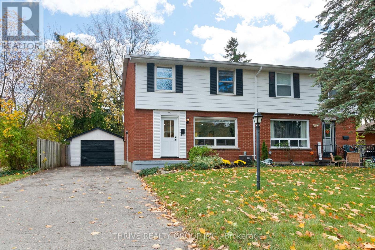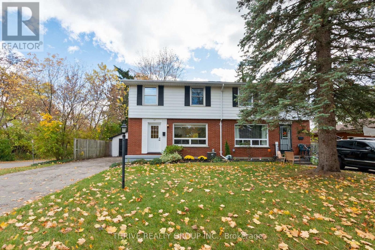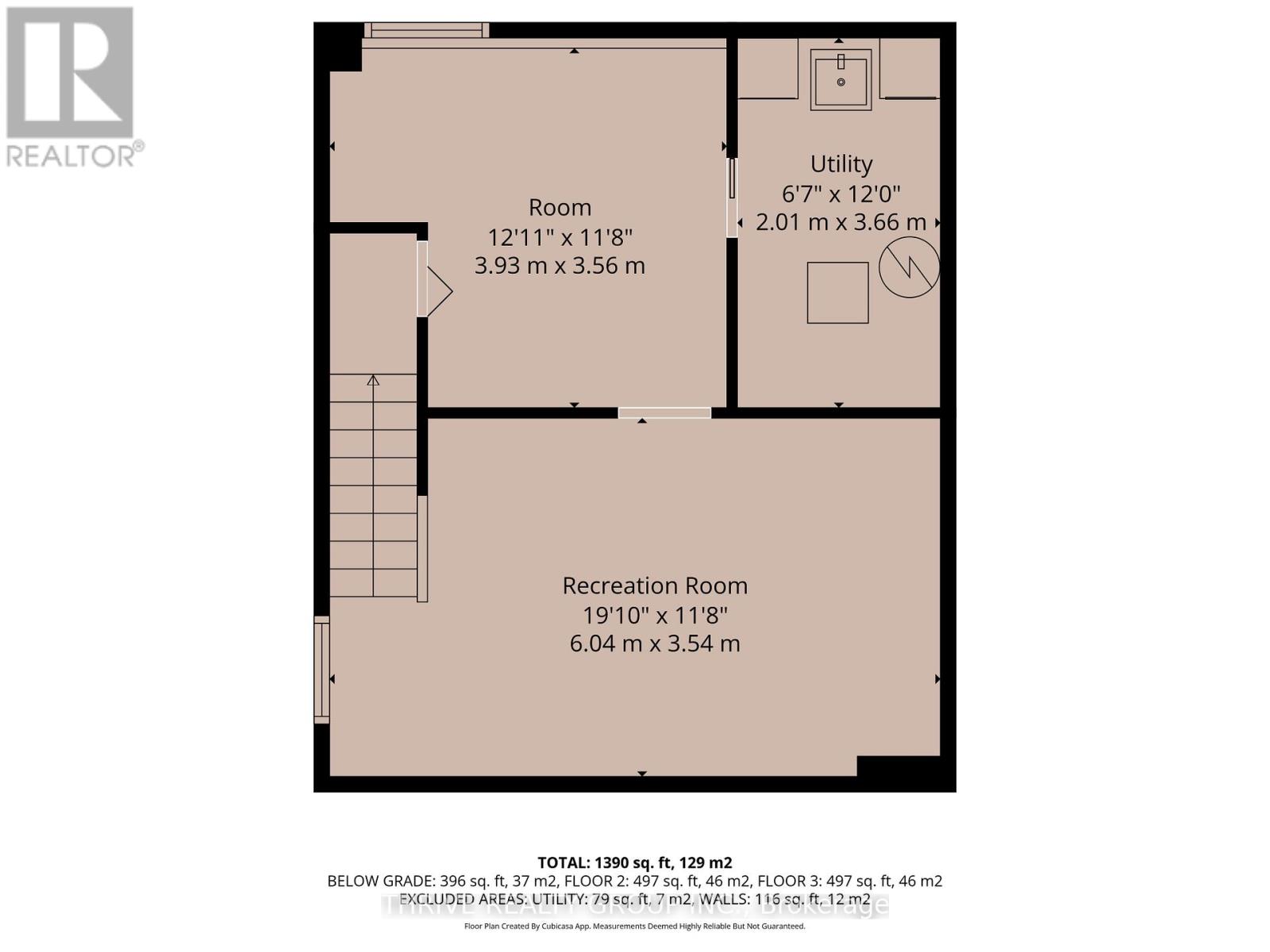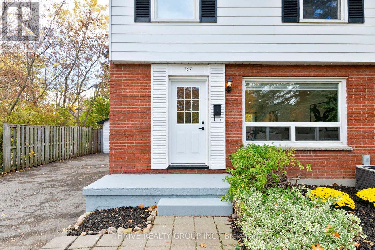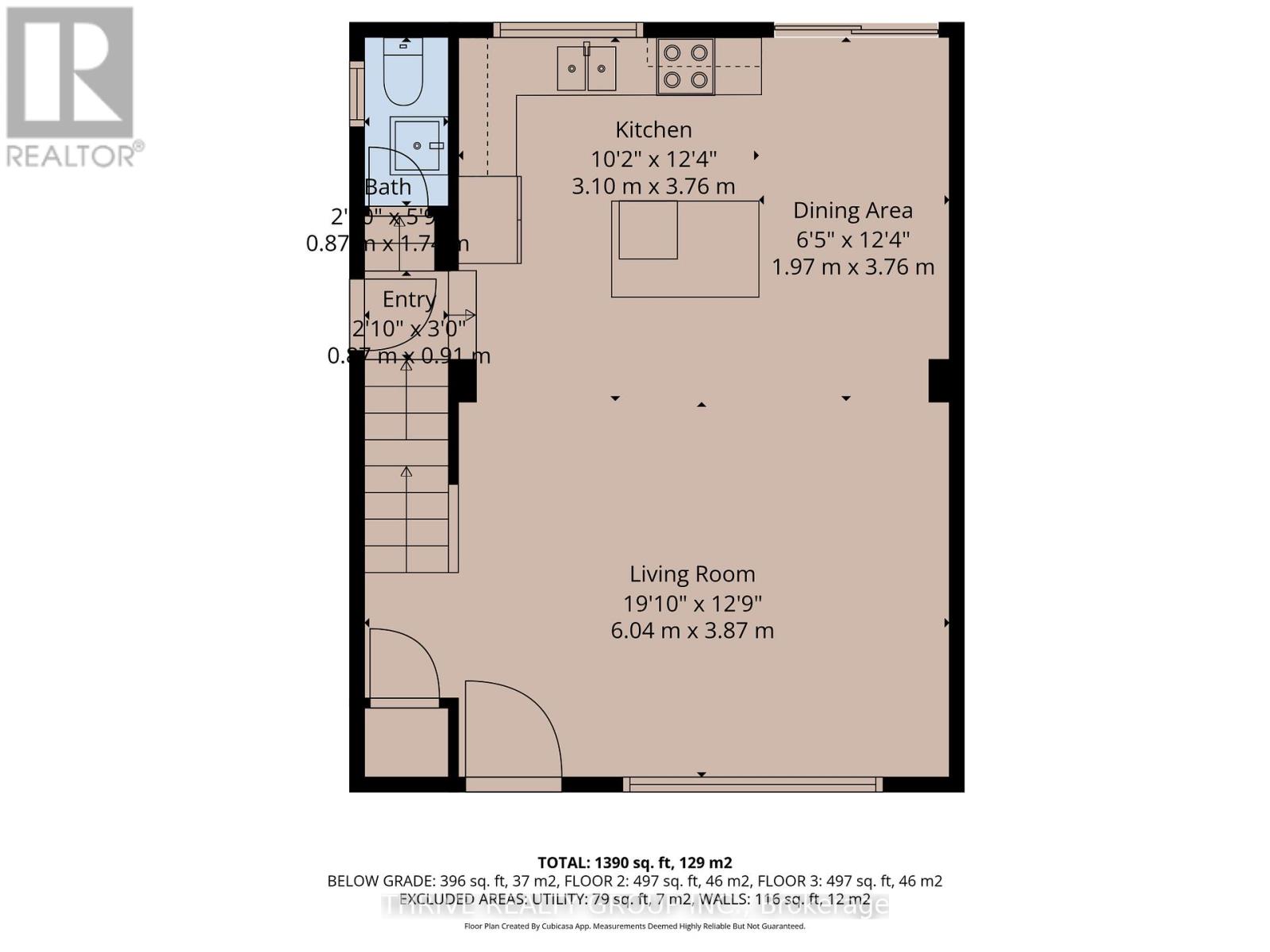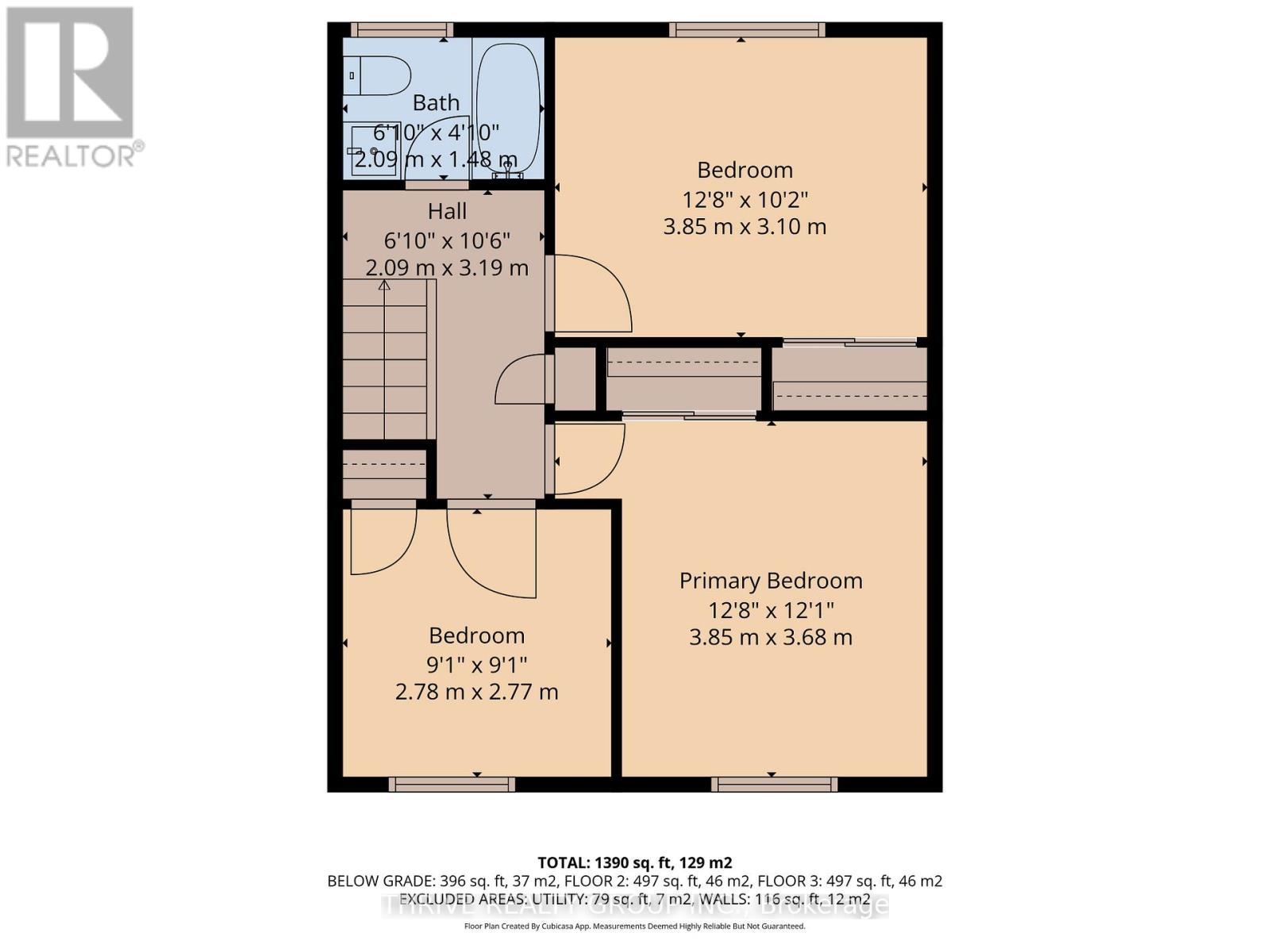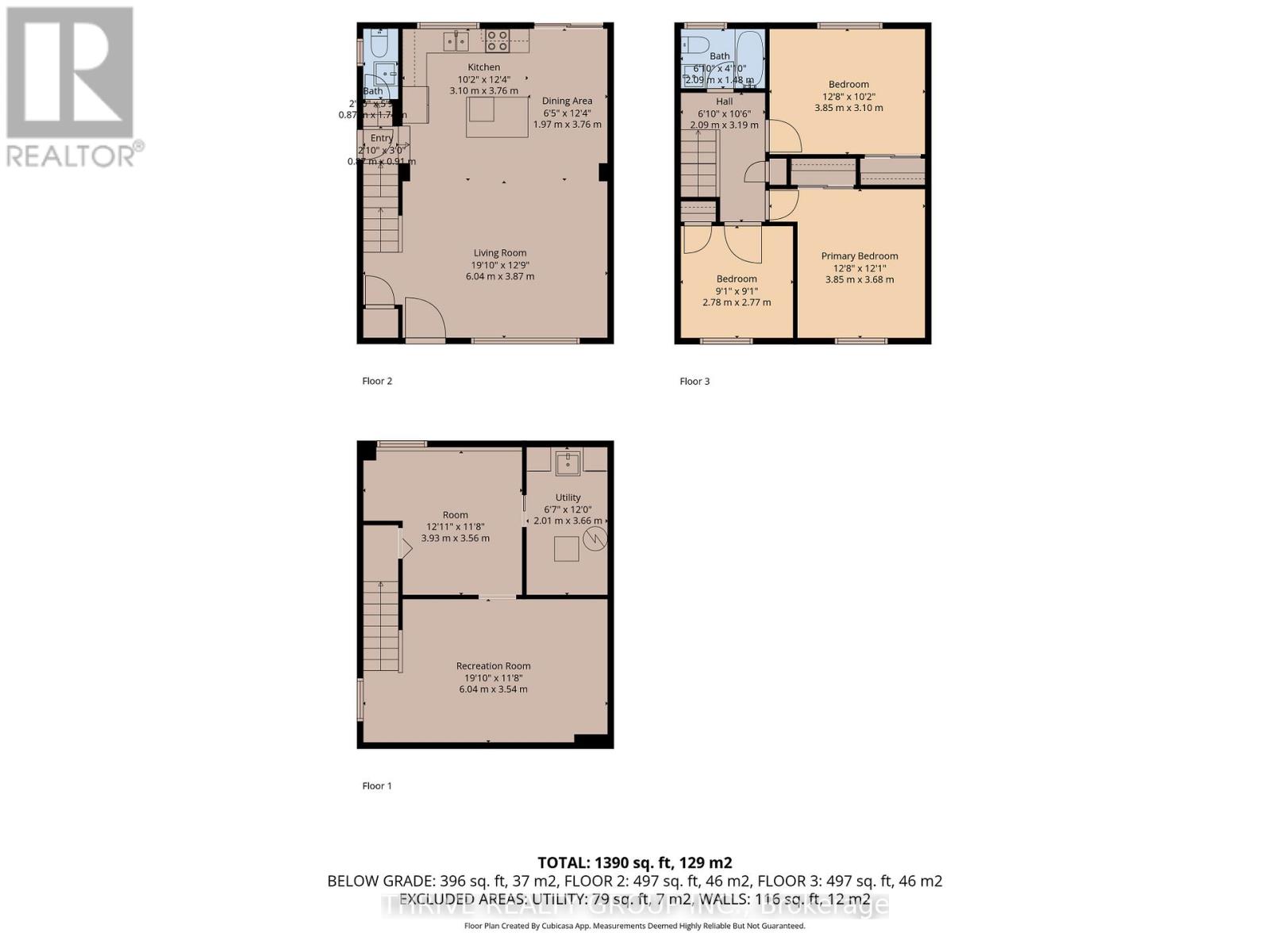137 Pawnee Road London East, Ontario N5V 2T1
$499,900
This home is now even better value. updated move-in ready semi-detached home, Offering three bright bedrooms, a spacious open-concept main floor, and a stunning new kitchen with quartz countertops and stainless-steel appliances, freshly painted, renovated bathrooms, updated flooring throughout, just installed zebra blinds, a cozy finished basement rec room and Den-perfect for family time or entertaining guests. Set on a desirable huge corner lot, this home features a roomy 5-car driveway, and a practical garage/workshop with its own electrical panel and mechanic pit - perfect for hobbyists or extra storage space. Conveniently located near Fanshawe College, Stronach Rec Centre, and scenic parks, this property offers a good balance of modern living and family-friendly appeal and/or great investment possibility. (id:50886)
Property Details
| MLS® Number | X12554526 |
| Property Type | Single Family |
| Community Name | East D |
| Amenities Near By | Park, Schools |
| Features | Wooded Area, Irregular Lot Size, Conservation/green Belt, Dry, Carpet Free |
| Parking Space Total | 6 |
| Structure | Deck, Patio(s), Shed |
Building
| Bathroom Total | 2 |
| Bedrooms Above Ground | 3 |
| Bedrooms Total | 3 |
| Age | 51 To 99 Years |
| Appliances | Water Heater, Water Meter, Dishwasher, Dryer, Microwave, Stove, Washer, Refrigerator |
| Basement Development | Finished |
| Basement Type | N/a (finished) |
| Construction Style Attachment | Semi-detached |
| Cooling Type | Central Air Conditioning |
| Exterior Finish | Brick Facing |
| Foundation Type | Concrete |
| Half Bath Total | 1 |
| Heating Fuel | Natural Gas |
| Heating Type | Forced Air |
| Stories Total | 2 |
| Size Interior | 1,100 - 1,500 Ft2 |
| Type | House |
| Utility Water | Municipal Water |
Parking
| Detached Garage | |
| Garage |
Land
| Acreage | No |
| Fence Type | Fenced Yard |
| Land Amenities | Park, Schools |
| Sewer | Sanitary Sewer |
| Size Depth | 160 Ft ,3 In |
| Size Frontage | 45 Ft ,3 In |
| Size Irregular | 45.3 X 160.3 Ft ; Irregular |
| Size Total Text | 45.3 X 160.3 Ft ; Irregular|under 1/2 Acre |
| Zoning Description | R2-4 |
Rooms
| Level | Type | Length | Width | Dimensions |
|---|---|---|---|---|
| Second Level | Bedroom | 3.9 m | 3.11 m | 3.9 m x 3.11 m |
| Second Level | Bedroom 2 | 3.9 m | 3.69 m | 3.9 m x 3.69 m |
| Second Level | Bedroom 3 | 2.78 m | 2.77 m | 2.78 m x 2.77 m |
| Second Level | Bathroom | 1.86 m | 1.22 m | 1.86 m x 1.22 m |
| Basement | Family Room | 5.73 m | 3.54 m | 5.73 m x 3.54 m |
| Basement | Den | 3.93 m | 3.56 m | 3.93 m x 3.56 m |
| Main Level | Bathroom | 0.83 m | 1.68 m | 0.83 m x 1.68 m |
| Main Level | Dining Room | 1.97 m | 3.76 m | 1.97 m x 3.76 m |
| Main Level | Living Room | 6.04 m | 3.87 m | 6.04 m x 3.87 m |
| Main Level | Kitchen | 3.1 m | 3.76 m | 3.1 m x 3.76 m |
| Main Level | Foyer | 0.87 m | 0.91 m | 0.87 m x 0.91 m |
Utilities
| Cable | Available |
| Electricity | Installed |
| Sewer | Installed |
https://www.realtor.ca/real-estate/29113717/137-pawnee-road-london-east-east-d-east-d
Contact Us
Contact us for more information
Gloria Plata Roa
Salesperson
www.gloriaplatarealtor.com/
gloriaplataroa/
(519) 204-5055

