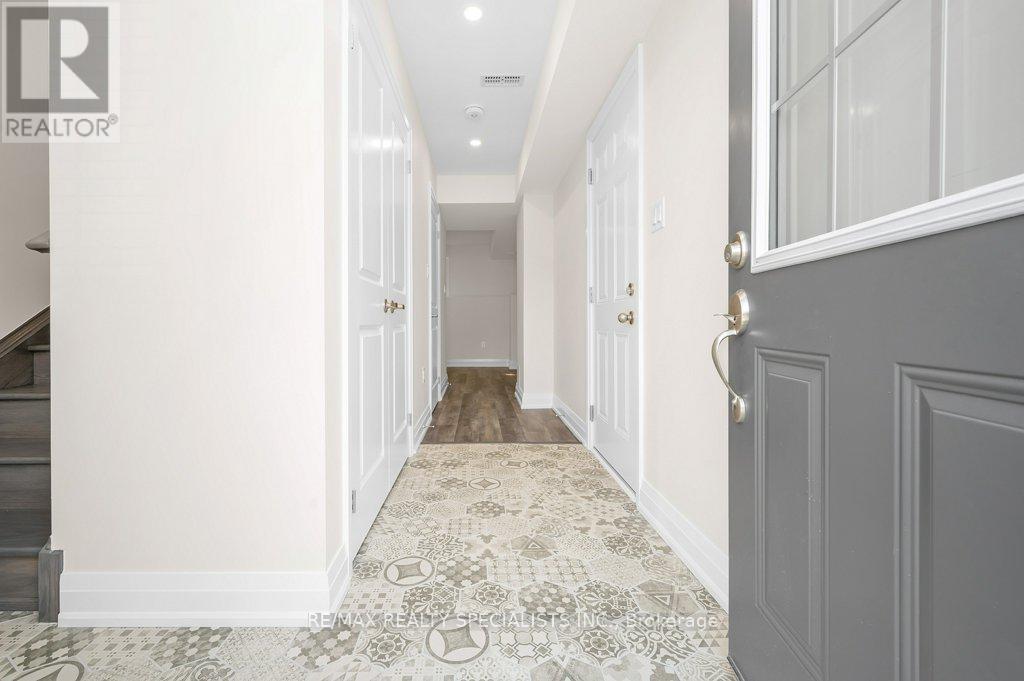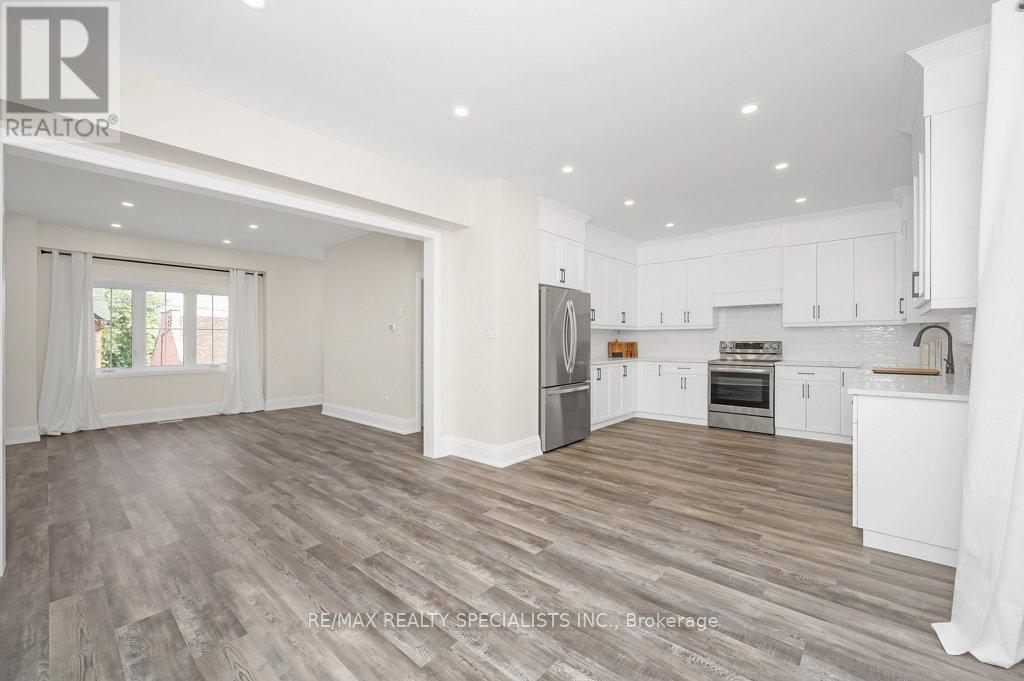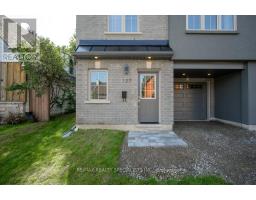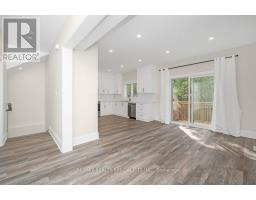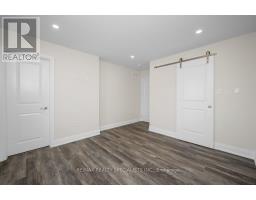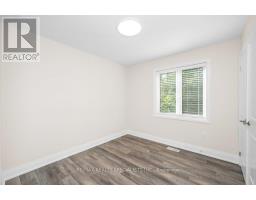137 Peter Street Hamilton, Ontario L8R 1T7
$3,200 Monthly
Brand new, never-lived-in 1648 sqft semi-detached that offers modern luxury & comfort in a family-friendly neighborhood. This custom home features 3 bedrooms & 2.5 bathrooms and filled with premium upgrades throughout. Enjoy an open-concept floorplan with 9' ceilings, premium vinyl flooring, solid wood staircase and a stylish kitchen with quartz countertops and loads of storage. Quality stainless steel appliances. Bedroom level laundry and a primary bedroom with a spa like private Ensuite bathroom. Additional highlights include direct access to the garage w/ an automatic opener and an HRV/ERV. An inground sprinkler system and a versatile room on the ground floor that would make a great rec room, office or 4th bedroom. Located in Strathcona neighbourhood, this home is just minutes away from the 403, shopping and walking distance to a few entertainment center's such as Hess Village and first Ontario concert hall. Move in and enjoy this brand-new home today! (id:50886)
Property Details
| MLS® Number | X11920946 |
| Property Type | Single Family |
| Community Name | Strathcona |
| AmenitiesNearBy | Park, Place Of Worship, Public Transit, Schools |
| Features | Sloping, Carpet Free |
| ParkingSpaceTotal | 2 |
| Structure | Deck |
Building
| BathroomTotal | 3 |
| BedroomsAboveGround | 3 |
| BedroomsTotal | 3 |
| Appliances | Garage Door Opener Remote(s), Water Heater - Tankless, Blinds, Garage Door Opener, Refrigerator, Stove |
| BasementDevelopment | Finished |
| BasementType | Partial (finished) |
| ConstructionStyleAttachment | Semi-detached |
| CoolingType | Central Air Conditioning |
| ExteriorFinish | Brick, Vinyl Siding |
| FireProtection | Smoke Detectors |
| FlooringType | Vinyl, Concrete, Ceramic |
| FoundationType | Concrete |
| HalfBathTotal | 1 |
| HeatingFuel | Natural Gas |
| HeatingType | Forced Air |
| StoriesTotal | 3 |
| SizeInterior | 1499.9875 - 1999.983 Sqft |
| Type | House |
| UtilityWater | Municipal Water |
Parking
| Garage | |
| Inside Entry |
Land
| Acreage | No |
| LandAmenities | Park, Place Of Worship, Public Transit, Schools |
| LandscapeFeatures | Lawn Sprinkler |
| Sewer | Sanitary Sewer |
| SizeDepth | 53 Ft ,6 In |
| SizeFrontage | 25 Ft ,7 In |
| SizeIrregular | 25.6 X 53.5 Ft |
| SizeTotalText | 25.6 X 53.5 Ft|under 1/2 Acre |
Rooms
| Level | Type | Length | Width | Dimensions |
|---|---|---|---|---|
| Second Level | Kitchen | 3.68 m | 3.71 m | 3.68 m x 3.71 m |
| Second Level | Living Room | 3.51 m | 4.42 m | 3.51 m x 4.42 m |
| Second Level | Dining Room | 3.51 m | 3.96 m | 3.51 m x 3.96 m |
| Second Level | Bathroom | 1.52 m | 1.98 m | 1.52 m x 1.98 m |
| Third Level | Primary Bedroom | 3.35 m | 3.51 m | 3.35 m x 3.51 m |
| Third Level | Bathroom | 2.97 m | 1.88 m | 2.97 m x 1.88 m |
| Third Level | Bedroom 2 | 3.35 m | 2.9 m | 3.35 m x 2.9 m |
| Third Level | Bedroom 3 | 2.79 m | 2.9 m | 2.79 m x 2.9 m |
| Third Level | Bathroom | 2.34 m | 1.5 m | 2.34 m x 1.5 m |
| Ground Level | Other | 6.75 m | 3.07 m | 6.75 m x 3.07 m |
| Ground Level | Recreational, Games Room | 3.38 m | 2.46 m | 3.38 m x 2.46 m |
Utilities
| Cable | Available |
| Sewer | Installed |
https://www.realtor.ca/real-estate/27796293/137-peter-street-hamilton-strathcona-strathcona
Interested?
Contact us for more information
Andrew Douglas Mcallister
Broker
6850 Millcreek Drive
Mississauga, Ontario L5N 4J9



