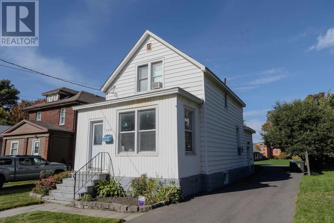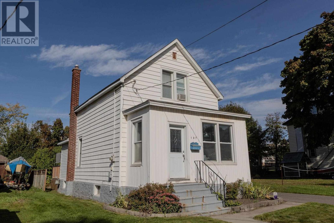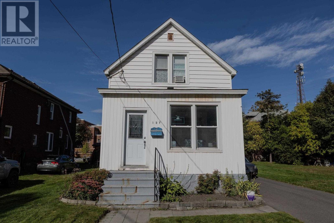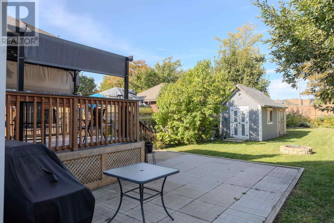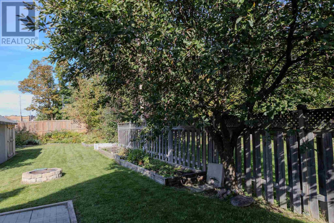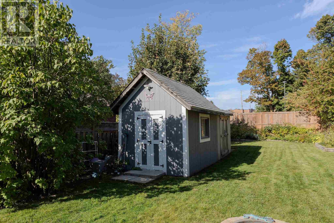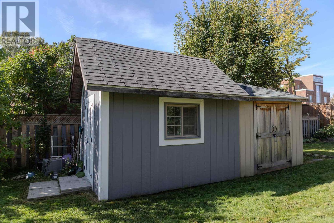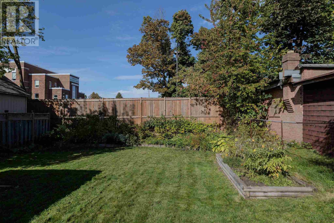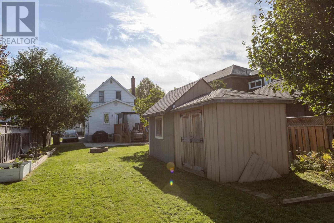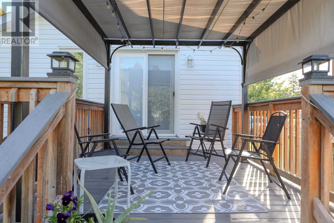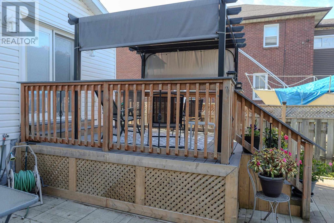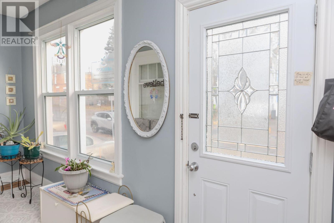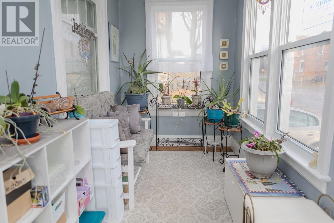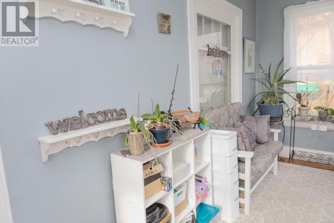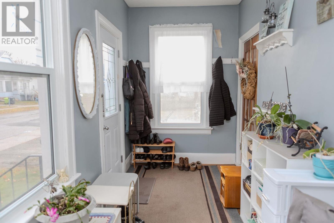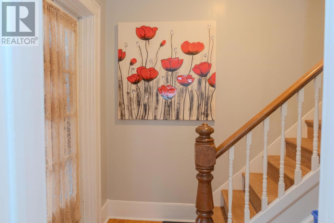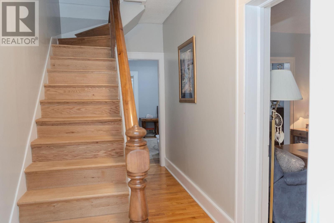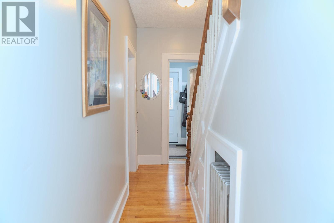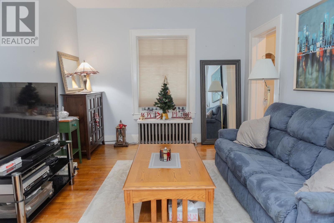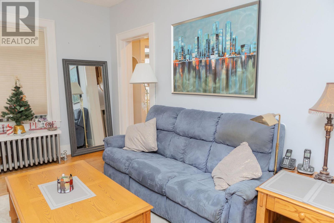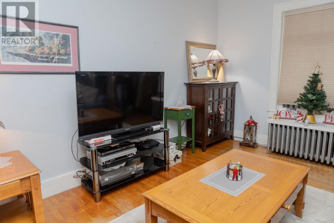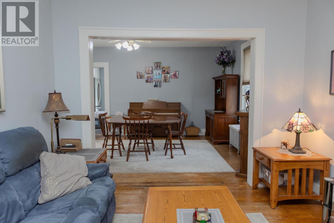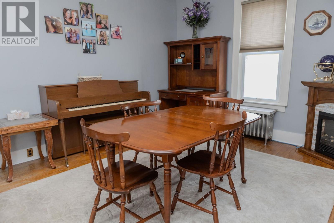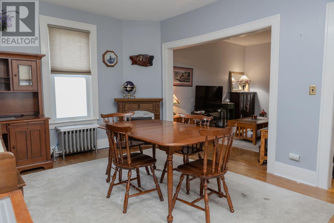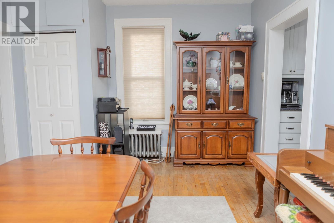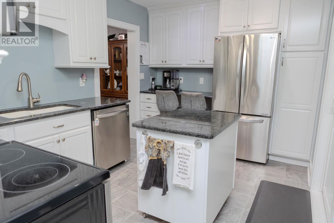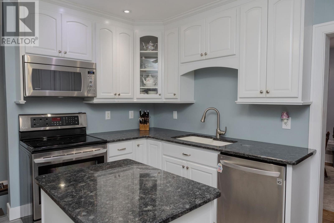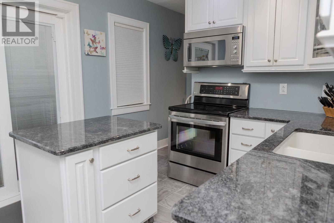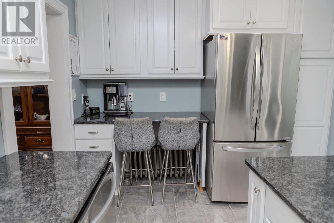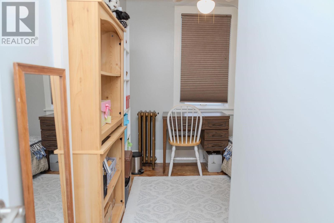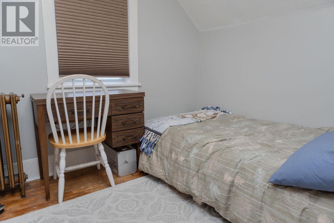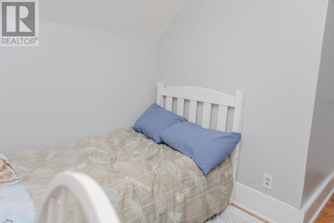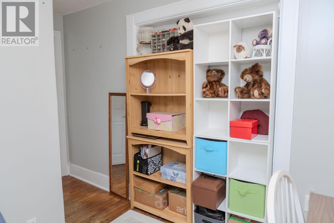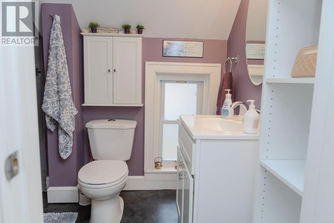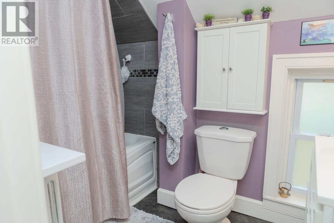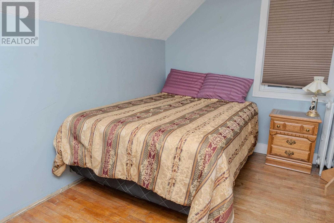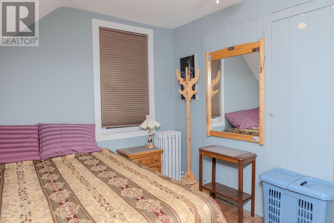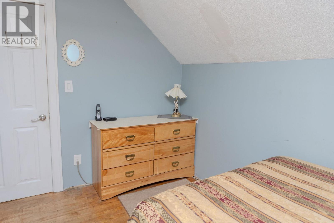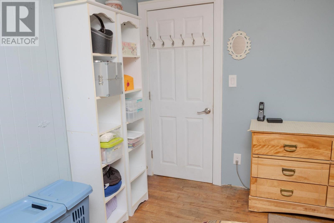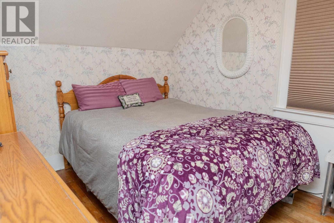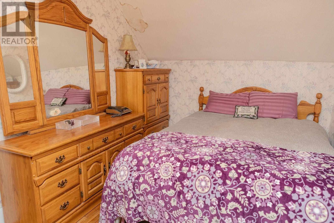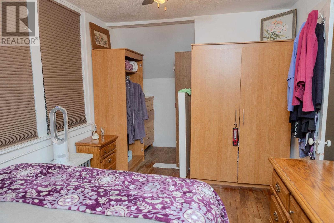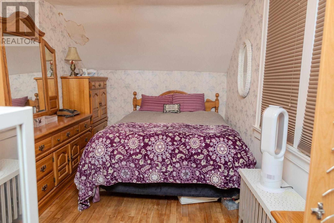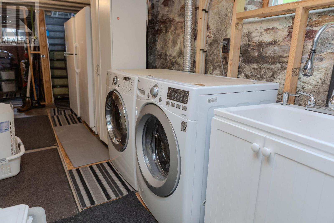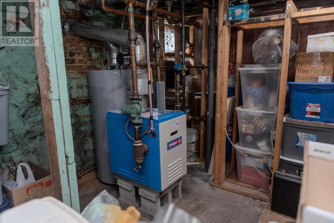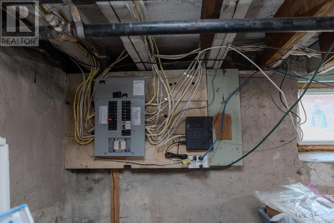137 Pilgrim St Sault Ste. Marie, Ontario P6A 3E8
$254,900
Charming and well-kept two-storey home featuring three bedrooms and a bright, beautifully updated kitchen with island and granite countertops. Featuring a separate dining room and spacious living room. Original hardwood floors flow throughout, complemented by a welcoming front entranceway and a classic wood staircase with a stunning banister. Enjoy a large, deep lot with a back deck, perfect for outdoor living, as well as a convenient storage shed and partially fenced in yard . Located close to downtown amenities, this move-in ready property offers comfort. convenience, and timeless character. Move in ready! Book your showing today! (id:50886)
Property Details
| MLS® Number | SM253344 |
| Property Type | Single Family |
| Community Name | Sault Ste. Marie |
| Communication Type | High Speed Internet |
| Features | Paved Driveway |
| Storage Type | Storage Shed |
| Structure | Deck, Shed |
Building
| Bathroom Total | 1 |
| Bedrooms Above Ground | 3 |
| Bedrooms Total | 3 |
| Appliances | Microwave Built-in, Dishwasher, Stove, Dryer, Microwave, Refrigerator, Washer |
| Basement Development | Unfinished |
| Basement Type | Full (unfinished) |
| Constructed Date | 1898 |
| Construction Style Attachment | Detached |
| Exterior Finish | Vinyl |
| Flooring Type | Hardwood |
| Foundation Type | Stone |
| Heating Fuel | Natural Gas |
| Heating Type | Boiler |
| Stories Total | 2 |
| Size Interior | 1,178 Ft2 |
| Utility Water | Municipal Water |
Parking
| No Garage |
Land
| Access Type | Road Access |
| Acreage | No |
| Sewer | Sanitary Sewer |
| Size Frontage | 33.0000 |
| Size Total Text | Under 1/2 Acre |
Rooms
| Level | Type | Length | Width | Dimensions |
|---|---|---|---|---|
| Second Level | Primary Bedroom | 8.9 x 13.10 | ||
| Second Level | Bedroom | 11.7 x 8.4 | ||
| Second Level | Bedroom | 7.2 x 8.3 | ||
| Second Level | Bathroom | 5.2 x 8.3 | ||
| Main Level | Porch | 6.1 x 15.7 | ||
| Main Level | Living Room | 13 x 10.10 | ||
| Main Level | Dining Room | 11.8 x 17.1 | ||
| Main Level | Kitchen | 9.8 x 13.5 |
Utilities
| Cable | Available |
| Electricity | Available |
| Natural Gas | Available |
| Telephone | Available |
https://www.realtor.ca/real-estate/29133167/137-pilgrim-st-sault-ste-marie-sault-ste-marie
Contact Us
Contact us for more information
Sandra Hunter Dunn
Salesperson
(705) 942-9892
sandra-hunterdunn.c21.ca/
121 Brock St.
Sault Ste. Marie, Ontario P6A 3B6
(705) 942-2100
(705) 942-9892
choicerealty.c21.ca/

