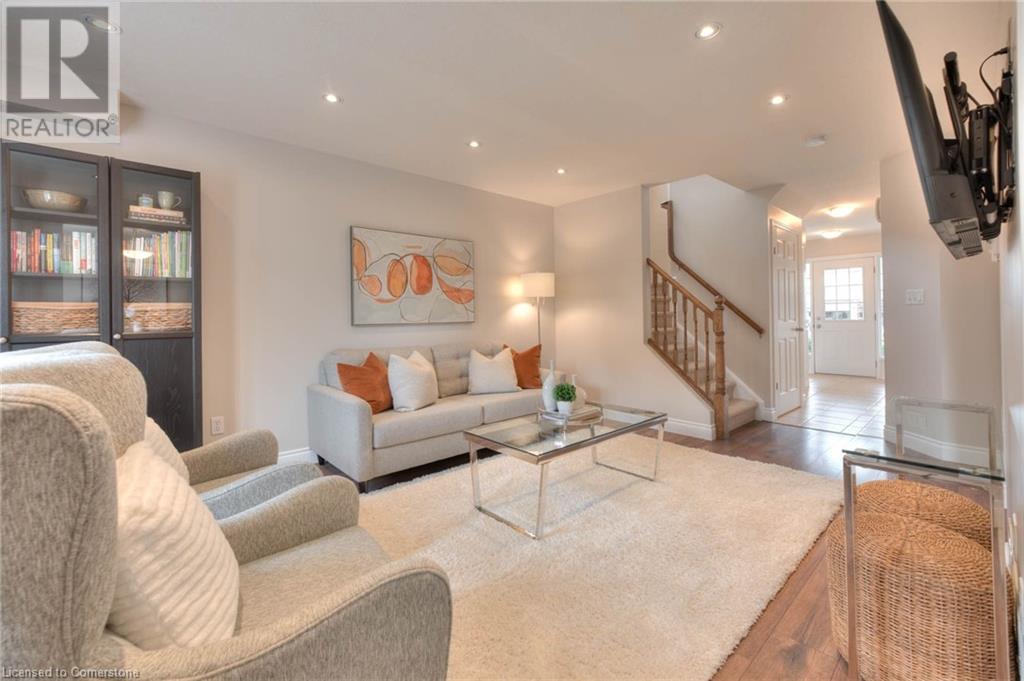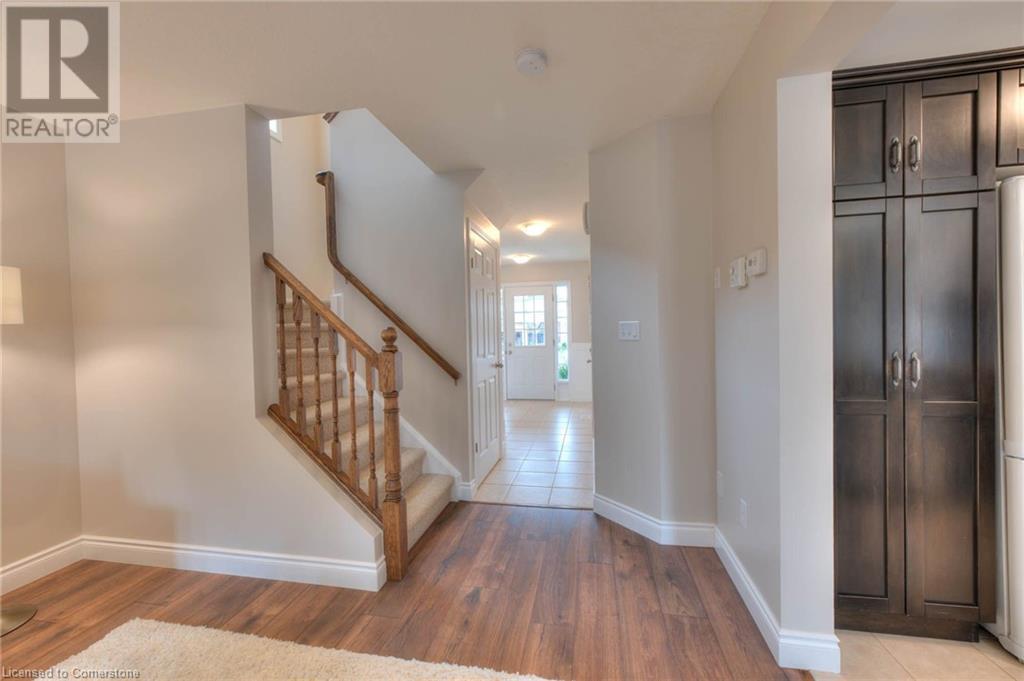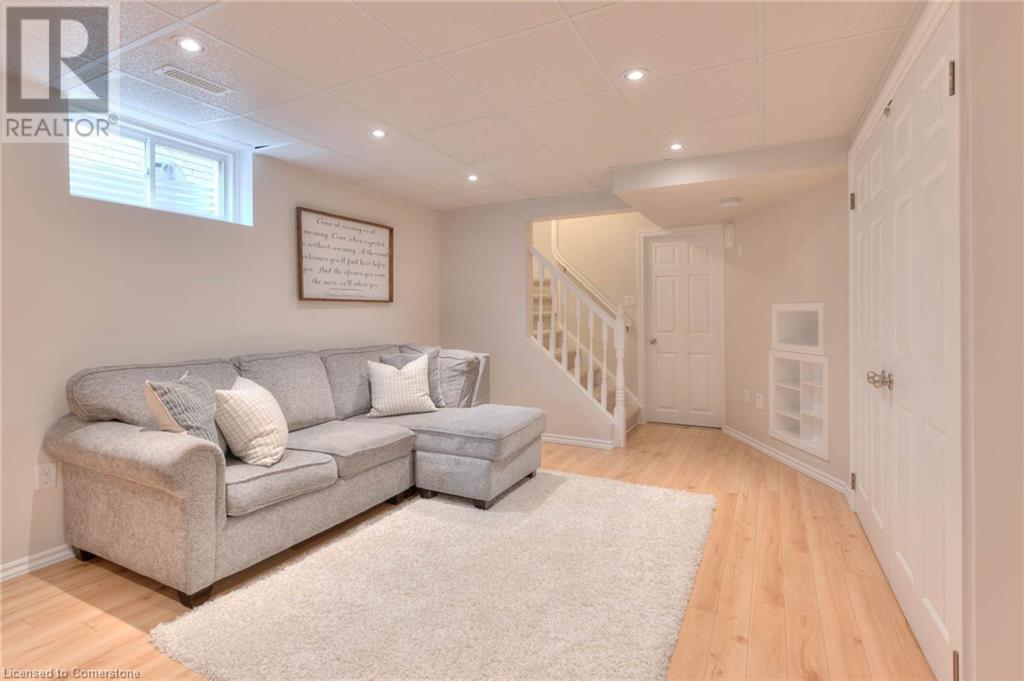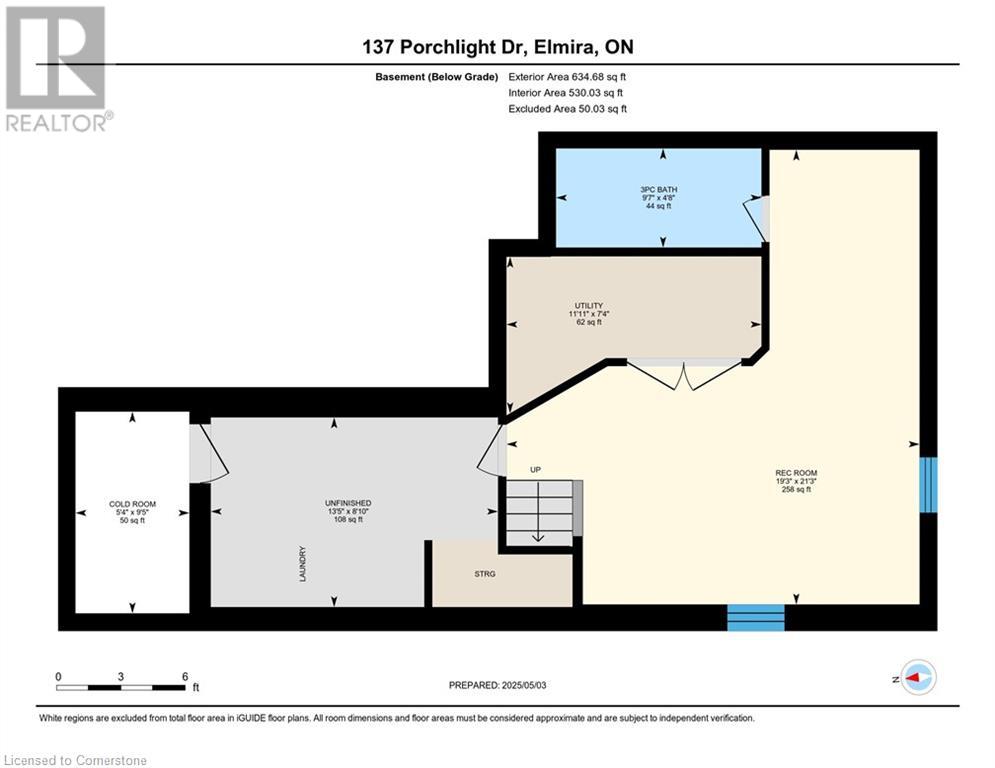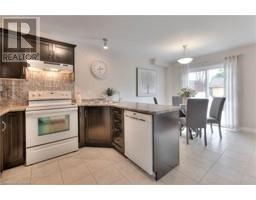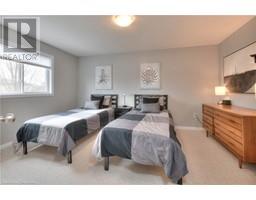137 Porchlight Drive Elmira, Ontario N3B 0A3
$725,000
Step into your new beginning in this charming 3-bedroom, 3-bathroom home offering 1,414 sq ft of comfortable living space in one of the area's most peaceful and family-friendly neighbourhood — just 20 minutes from Waterloo. Tucked away on a quiet street, this home welcomes you with a bright, functional layout perfect for everyday living and entertaining. The spacious kitchen and dining area flow effortlessly onto a large private deck, where you’ll enjoy warm summer evenings around the fire pit, and mornings sipping coffee in your serene, fully fenced backyard. There's even a garden shed for your tools and toys, and the property backs onto a play area, making it a dream for young families. Upstairs, you’ll find three generously sized bedrooms, including a primary suite with its own bathroom. The home is thoughtfully equipped with a Reverse Osmosis water purification system, giving you clean, fresh drinking water right from the tap. With Riverside School just a short walk away, and parks, trails, and amenities nearby, this home offers the perfect blend of quiet suburban living and convenience. Whether you're starting out or settling in, this is a place where you can truly feel at home. Come see for yourself—this could be the perfect start to your next chapter. (id:50886)
Property Details
| MLS® Number | 40724827 |
| Property Type | Single Family |
| Amenities Near By | Park, Place Of Worship, Playground, Public Transit |
| Equipment Type | None |
| Features | Sump Pump |
| Parking Space Total | 3 |
| Rental Equipment Type | None |
| Structure | Porch |
Building
| Bathroom Total | 4 |
| Bedrooms Above Ground | 3 |
| Bedrooms Total | 3 |
| Appliances | Dishwasher, Dryer, Refrigerator, Stove, Water Softener, Water Purifier, Washer |
| Architectural Style | 2 Level |
| Basement Development | Partially Finished |
| Basement Type | Full (partially Finished) |
| Constructed Date | 2009 |
| Construction Style Attachment | Detached |
| Cooling Type | Central Air Conditioning |
| Exterior Finish | Brick, Vinyl Siding, Shingles |
| Foundation Type | Poured Concrete |
| Half Bath Total | 1 |
| Heating Fuel | Natural Gas |
| Heating Type | Forced Air, Hot Water Radiator Heat |
| Stories Total | 2 |
| Size Interior | 1,414 Ft2 |
| Type | House |
| Utility Water | Municipal Water |
Parking
| Attached Garage |
Land
| Access Type | Road Access |
| Acreage | No |
| Land Amenities | Park, Place Of Worship, Playground, Public Transit |
| Sewer | Municipal Sewage System |
| Size Depth | 108 Ft |
| Size Frontage | 37 Ft |
| Size Total Text | Under 1/2 Acre |
| Zoning Description | R-5a |
Rooms
| Level | Type | Length | Width | Dimensions |
|---|---|---|---|---|
| Second Level | Bedroom | 12'1'' x 11'2'' | ||
| Second Level | 3pc Bathroom | Measurements not available | ||
| Second Level | 4pc Bathroom | Measurements not available | ||
| Second Level | Bedroom | 14'1'' x 11'4'' | ||
| Second Level | Primary Bedroom | 15'6'' x 12'3'' | ||
| Basement | Laundry Room | Measurements not available | ||
| Basement | 3pc Bathroom | Measurements not available | ||
| Basement | Recreation Room | 21'2'' x 19'3'' | ||
| Main Level | 2pc Bathroom | Measurements not available | ||
| Main Level | Living Room | 19'7'' x 11'8'' | ||
| Main Level | Dining Room | 9'10'' x 8'8'' | ||
| Main Level | Kitchen | 9'10'' x 9'6'' |
Utilities
| Cable | Available |
| Natural Gas | Available |
https://www.realtor.ca/real-estate/28261678/137-porchlight-drive-elmira
Contact Us
Contact us for more information
Leon Martin
Broker
3 Arthur St. S.
Elmira, Ontario N3B 2M4
(519) 669-5426
(519) 669-7619
remaxsolidgold.biz








