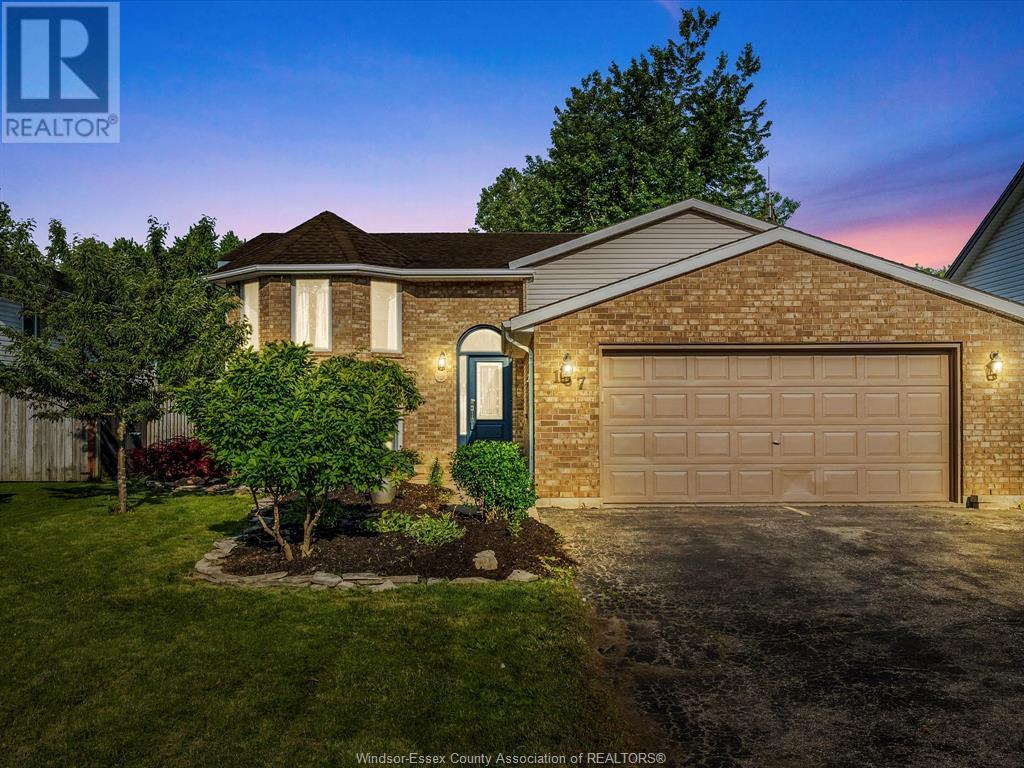137 Roseann Drive Harrow, Ontario N0R 1G0
$549,999
Welcome to this beautifully updated raised ranch just steps from the lake! Featuring 3+1 bedrooms, this spacious and sun-filled home offers the perfect blend of comfort, style, and location. The fully fenced backyard is a private oasis, complete with a heated pool, hot tub, and a charming gazebo—ideal for relaxing or entertaining. Inside, you'll find recent updates throughout, adding a fresh, modern feel to the home. Located in the heart of wine country + convenient sandy beach access located at the end of the rear laneway - this home offers year-round vacation vibes. Whether you're looking to unwind by the water or host memorable gatherings, this property has it all. (id:50886)
Open House
This property has open houses!
2:00 pm
Ends at:4:00 pm
2:00 pm
Ends at:4:00 pm
Property Details
| MLS® Number | 25015088 |
| Property Type | Single Family |
| Features | Paved Driveway |
| Pool Features | Pool Equipment |
| Pool Type | Above Ground Pool |
| Water Front Type | Deeded Water Access |
Building
| Bathroom Total | 2 |
| Bedrooms Above Ground | 3 |
| Bedrooms Below Ground | 1 |
| Bedrooms Total | 4 |
| Appliances | Hot Tub, Dishwasher, Dryer, Microwave Range Hood Combo, Refrigerator, Stove, Washer |
| Architectural Style | Raised Ranch |
| Constructed Date | 1996 |
| Construction Style Attachment | Detached |
| Cooling Type | Fully Air Conditioned |
| Exterior Finish | Brick |
| Flooring Type | Ceramic/porcelain, Cushion/lino/vinyl |
| Foundation Type | Concrete |
| Heating Fuel | Natural Gas |
| Heating Type | Forced Air, Furnace |
| Type | House |
Parking
| Garage |
Land
| Acreage | No |
| Fence Type | Fence |
| Landscape Features | Landscaped |
| Size Irregular | 52.4 X 142.95 / 0.172 Ac |
| Size Total Text | 52.4 X 142.95 / 0.172 Ac |
| Zoning Description | Res |
Rooms
| Level | Type | Length | Width | Dimensions |
|---|---|---|---|---|
| Lower Level | Utility Room | 9.2 x 3.8 | ||
| Lower Level | 3pc Bathroom | 8.10 x 7 | ||
| Lower Level | Laundry Room | 7.5 x 11.4 | ||
| Lower Level | Bedroom | 16.11 x 8.3 | ||
| Lower Level | Recreation Room | 22.9 x 26.5 | ||
| Main Level | 4pc Ensuite Bath | 10 x 5 | ||
| Main Level | Bedroom | 11.7 x 9.8 | ||
| Main Level | Bedroom | 13.6 x 9.8 | ||
| Main Level | Primary Bedroom | 14.10 x 12.1 | ||
| Main Level | Kitchen | 14.4 x 9.8 | ||
| Main Level | Living Room | 14.8 x 17.4 |
https://www.realtor.ca/real-estate/28474652/137-roseann-drive-harrow
Contact Us
Contact us for more information
Amy Scatterty
Sales Person
Suite 300 - 3390 Walker Rd
Windsor, Ontario N8W 3S1
(519) 997-2320
(226) 221-9483























































































